Laundry Bath Ideas
Refine by:
Budget
Sort by:Popular Today
1 - 20 of 833 photos
Item 1 of 3
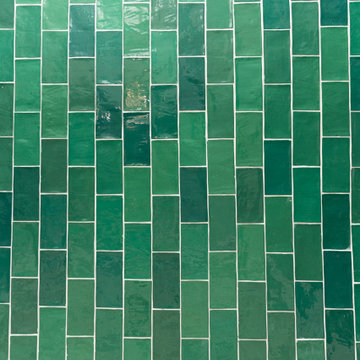
Transitional bathrooms and utility room with a coastal feel. Accents of blue and green help bring the outside in.
Bathroom - large coastal master blue tile and porcelain tile porcelain tile, beige floor and double-sink bathroom idea in Seattle with recessed-panel cabinets, medium tone wood cabinets, blue walls, an undermount sink, quartz countertops, beige countertops and a built-in vanity
Bathroom - large coastal master blue tile and porcelain tile porcelain tile, beige floor and double-sink bathroom idea in Seattle with recessed-panel cabinets, medium tone wood cabinets, blue walls, an undermount sink, quartz countertops, beige countertops and a built-in vanity
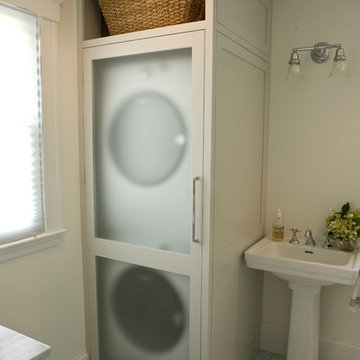
stackable washer/dryer in custom made enclosure
Photography: Todd Gieg
Bathroom/laundry room - small transitional bathroom/laundry room idea in Boston
Bathroom/laundry room - small transitional bathroom/laundry room idea in Boston

Example of a mid-sized transitional master white tile and subway tile light wood floor bathroom design in Other with recessed-panel cabinets, white cabinets, a two-piece toilet, white walls, a vessel sink and soapstone countertops
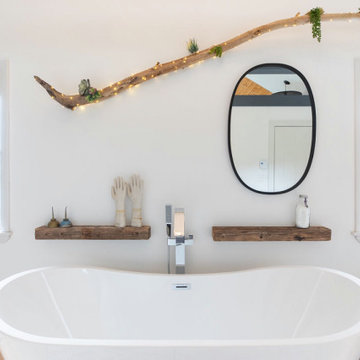
This long slim room began as an awkward bedroom and became a luxurious master bathroom.
The huge double entry shower and soaking tub big enough for two is perfect for a long weekend getaway.
The apartment was renovated for rental space or to be used by family when visiting.

Inspiration for a mid-sized cottage vinyl floor, gray floor, single-sink and wainscoting bathroom remodel in Portland with shaker cabinets, white cabinets, a bidet, blue walls, an undermount sink, granite countertops, white countertops and a built-in vanity
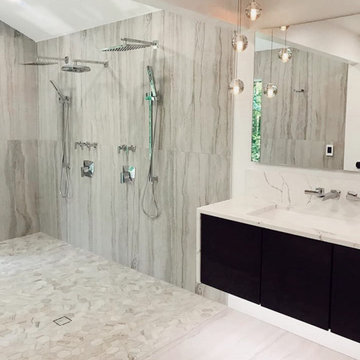
Master bath and laundry room in one? If it looks like this then YES PLEASE!
As usual, all of the digital measuring, fabrication, and installation of the countertops were done by us! The floating vanity includes a waterfall edge detail on both sides and a 4” backsplash. Thanks for the collaboration with Huff Lumber and designer Kristen Danner! @ Pyramid Marble And Granite
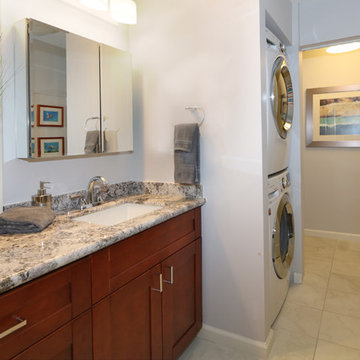
Bathroom/laundry room - mid-sized tropical master beige tile porcelain tile bathroom/laundry room idea in Hawaii with white walls, shaker cabinets, dark wood cabinets, an undermount sink and granite countertops
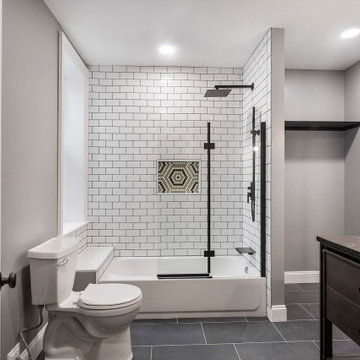
Inspiration for a large modern master white tile and subway tile porcelain tile, gray floor and single-sink bathroom/laundry room remodel in Philadelphia with quartz countertops, a hinged shower door and black countertops
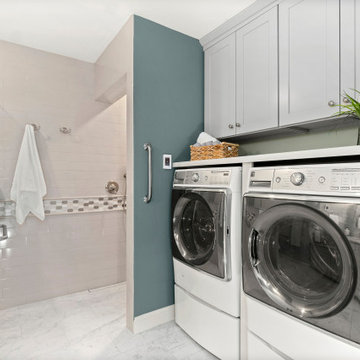
Large transitional porcelain tile porcelain tile and single-sink bathroom photo in Providence with shaker cabinets, gray cabinets, an undermount sink, quartz countertops and a built-in vanity
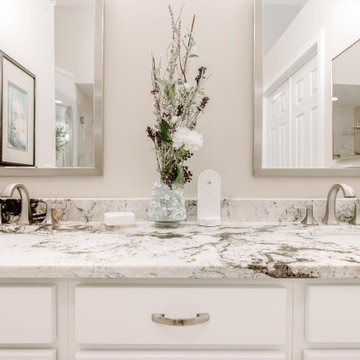
©Tyler Breedwell Photography
Bathroom - mid-sized traditional master beige tile and porcelain tile porcelain tile, beige floor, double-sink and vaulted ceiling bathroom idea in Cincinnati with flat-panel cabinets, white cabinets, a one-piece toilet, beige walls, an undermount sink, granite countertops, a hinged shower door, multicolored countertops and a built-in vanity
Bathroom - mid-sized traditional master beige tile and porcelain tile porcelain tile, beige floor, double-sink and vaulted ceiling bathroom idea in Cincinnati with flat-panel cabinets, white cabinets, a one-piece toilet, beige walls, an undermount sink, granite countertops, a hinged shower door, multicolored countertops and a built-in vanity
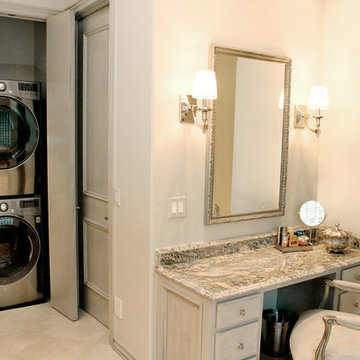
Chris Albers Photography
Example of a large transitional master beige tile and mosaic tile travertine floor bathroom design in Oklahoma City with a vessel sink, furniture-like cabinets, gray cabinets, granite countertops, a two-piece toilet and beige walls
Example of a large transitional master beige tile and mosaic tile travertine floor bathroom design in Oklahoma City with a vessel sink, furniture-like cabinets, gray cabinets, granite countertops, a two-piece toilet and beige walls
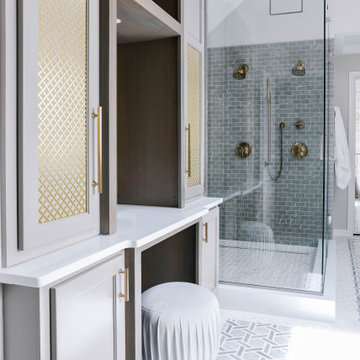
Gitt Construction, Omaha, Nebraska, 2021 Regional CotY Award Winner, Residential Bath $50,001 to $75,000
Bathroom - large contemporary master marble floor, double-sink and vaulted ceiling bathroom idea in Omaha with shaker cabinets, white walls, an undermount sink, quartz countertops, a hinged shower door, white countertops and a built-in vanity
Bathroom - large contemporary master marble floor, double-sink and vaulted ceiling bathroom idea in Omaha with shaker cabinets, white walls, an undermount sink, quartz countertops, a hinged shower door, white countertops and a built-in vanity

Dark tile leads the way from the main bath into the spacious main closet and laundry area.
Inspiration for a mid-sized transitional master porcelain tile, black floor, double-sink and vaulted ceiling bathroom/laundry room remodel in Portland with flat-panel cabinets, medium tone wood cabinets, white walls, an undermount sink, quartz countertops, black countertops and a floating vanity
Inspiration for a mid-sized transitional master porcelain tile, black floor, double-sink and vaulted ceiling bathroom/laundry room remodel in Portland with flat-panel cabinets, medium tone wood cabinets, white walls, an undermount sink, quartz countertops, black countertops and a floating vanity
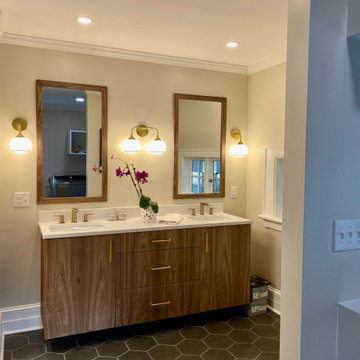
Masterbath remodel in the West End neighborhood of Winston-Salem.
Bathroom - mid-sized transitional master white tile and subway tile porcelain tile, gray floor and double-sink bathroom idea in Other with flat-panel cabinets, medium tone wood cabinets, a two-piece toilet, beige walls, an undermount sink, marble countertops, white countertops and a freestanding vanity
Bathroom - mid-sized transitional master white tile and subway tile porcelain tile, gray floor and double-sink bathroom idea in Other with flat-panel cabinets, medium tone wood cabinets, a two-piece toilet, beige walls, an undermount sink, marble countertops, white countertops and a freestanding vanity
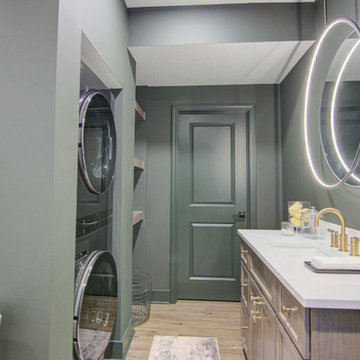
Our clients wanted a speakeasy vibe for their basement as they love to entertain. We achieved this look/feel with the dark moody paint color matched with the brick accent tile and beams. The clients have a big family, love to host and also have friends and family from out of town! The guest bedroom and bathroom was also a must for this space - they wanted their family and friends to have a beautiful and comforting stay with everything they would need! With the bathroom we did the shower with beautiful white subway tile. The fun LED mirror makes a statement with the custom vanity and fixtures that give it a pop. We installed the laundry machine and dryer in this space as well with some floating shelves. There is a booth seating and lounge area plus the seating at the bar area that gives this basement plenty of space to gather, eat, play games or cozy up! The home bar is great for any gathering and the added bedroom and bathroom make this the basement the perfect space!

Modern bathroom remodel.
Example of a mid-sized minimalist master gray tile and porcelain tile porcelain tile, gray floor, double-sink and vaulted ceiling bathroom design in Chicago with medium tone wood cabinets, a two-piece toilet, gray walls, an undermount sink, quartz countertops, white countertops, a built-in vanity and flat-panel cabinets
Example of a mid-sized minimalist master gray tile and porcelain tile porcelain tile, gray floor, double-sink and vaulted ceiling bathroom design in Chicago with medium tone wood cabinets, a two-piece toilet, gray walls, an undermount sink, quartz countertops, white countertops, a built-in vanity and flat-panel cabinets
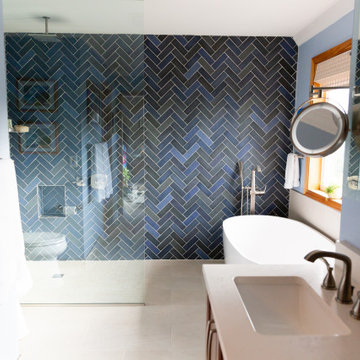
Transitional bathrooms and utility room with a coastal feel. Accents of blue and green help bring the outside in.
Large beach style master blue tile and porcelain tile porcelain tile, beige floor and double-sink bathroom photo in Seattle with recessed-panel cabinets, medium tone wood cabinets, blue walls, an undermount sink, quartz countertops, beige countertops and a built-in vanity
Large beach style master blue tile and porcelain tile porcelain tile, beige floor and double-sink bathroom photo in Seattle with recessed-panel cabinets, medium tone wood cabinets, blue walls, an undermount sink, quartz countertops, beige countertops and a built-in vanity
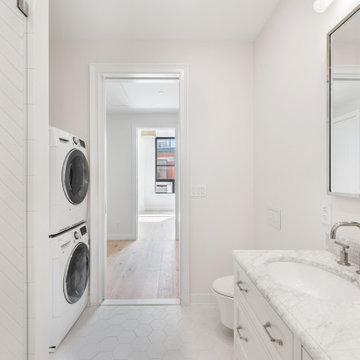
Bathroom renovation in a Manhattan loft in the Flatiron neighborhood.
Example of a mid-sized transitional master marble floor, white floor and double-sink bathroom design in New York with furniture-like cabinets, white cabinets, a wall-mount toilet, white walls, a drop-in sink, granite countertops, a hinged shower door, gray countertops and a freestanding vanity
Example of a mid-sized transitional master marble floor, white floor and double-sink bathroom design in New York with furniture-like cabinets, white cabinets, a wall-mount toilet, white walls, a drop-in sink, granite countertops, a hinged shower door, gray countertops and a freestanding vanity
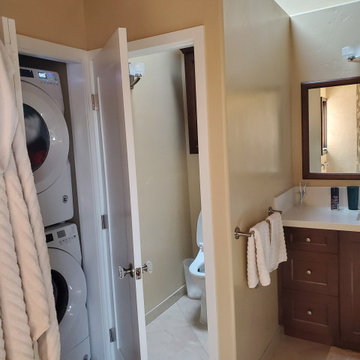
Master Bathroom design included enclosed water closet, modern bathtub, vanity area, lighting, shower, storage, washer and dryer
Inspiration for a large transitional master single-sink and exposed beam bathroom remodel in San Diego with a hinged shower door and a built-in vanity
Inspiration for a large transitional master single-sink and exposed beam bathroom remodel in San Diego with a hinged shower door and a built-in vanity
Laundry Bath Ideas
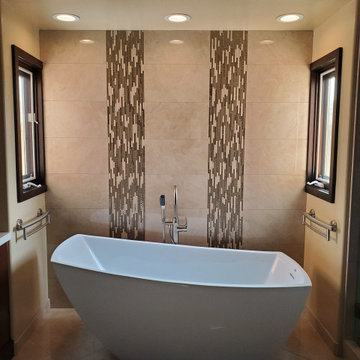
Master Bathroom design included enclosed water closet, modern bathtub, vanity area, lighting, shower, storage, washer and dryer
Inspiration for a large transitional master single-sink and exposed beam bathroom remodel in San Diego with a hinged shower door and a built-in vanity
Inspiration for a large transitional master single-sink and exposed beam bathroom remodel in San Diego with a hinged shower door and a built-in vanity
1







