Bath Ideas
Refine by:
Budget
Sort by:Popular Today
1 - 20 of 16,027 photos
Item 1 of 3
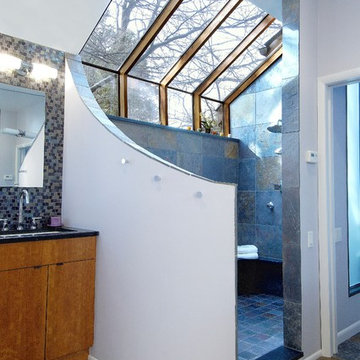
Inspiration for a large modern master slate floor and gray floor bathroom remodel in Philadelphia with flat-panel cabinets, medium tone wood cabinets, white walls, an undermount sink and granite countertops
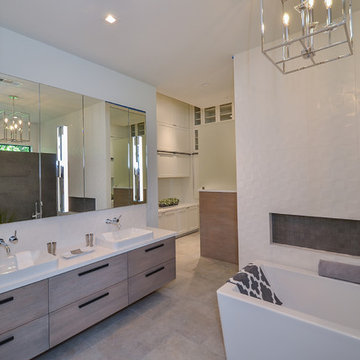
Example of a large transitional white tile and porcelain tile slate floor and gray floor bathroom design in Houston with flat-panel cabinets, gray cabinets, white walls, a vessel sink, quartzite countertops and white countertops
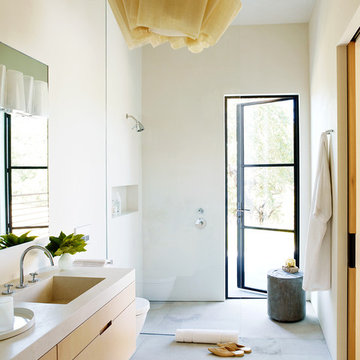
Trendy white tile gray floor bathroom photo in San Francisco with flat-panel cabinets, light wood cabinets, beige walls, an integrated sink and concrete countertops
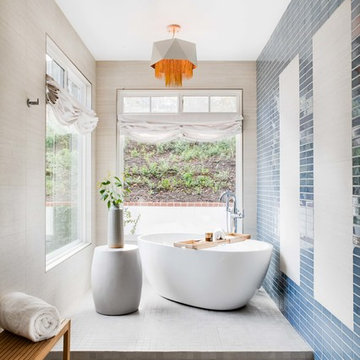
Designer: Nate Fischer
Example of a large trendy master blue tile and ceramic tile gray floor bathroom design in Los Angeles with recessed-panel cabinets, gray cabinets, white walls, an undermount sink and white countertops
Example of a large trendy master blue tile and ceramic tile gray floor bathroom design in Los Angeles with recessed-panel cabinets, gray cabinets, white walls, an undermount sink and white countertops
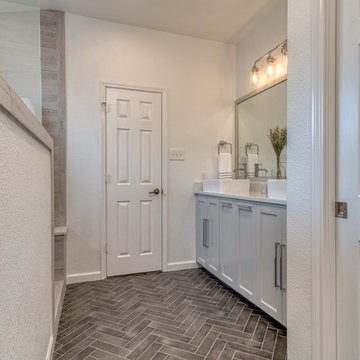
Inspiration for a small contemporary master gray tile and ceramic tile ceramic tile and gray floor bathroom remodel in Dallas with shaker cabinets, gray cabinets, a two-piece toilet, white walls, a vessel sink, quartz countertops and white countertops

Mid-sized transitional master gray tile and porcelain tile porcelain tile, gray floor and double-sink bathroom photo in Phoenix with raised-panel cabinets, gray cabinets, gray walls, an undermount sink, granite countertops, gray countertops and a built-in vanity
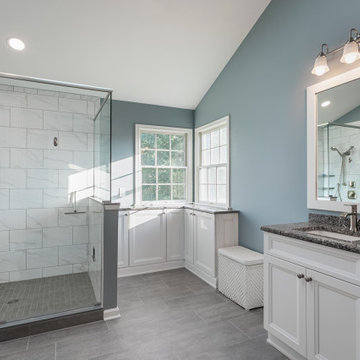
This bathroom is open and spacious with high ceilings and even a sky light. Because this space is so open, we incorporated cabinetry throughout to add additional storage in the space. The shower is spacious and relaxing with 12" x 24" large tiles at a 50/50 pattern and a tiled pan shower flooring.
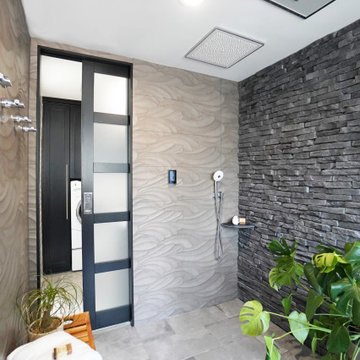
This pool house bathroom has large format architectural wall tiles, non slip floor tiles, stacked stone and glass accents. Two in ceiling rain heads (one with chroma-therapy), a digital shower valve and hidden drain system. A towel warmer and electric medicine cabinet were incorporated for ease of use and extra storage. The vanity features a concrete top with integrated sinks and electric faucets (with adjustable settings for water flow and timing). Also, attached laundry updated to coordinate with black cabinets, hanging for suits and towels and a laundry sink for connivence.

Closer look of the open shower of the Master Bathroom.
Shower pan is Emser Riviera pebble tile, in a four color blend. Shower walls are Bedrosians Barrel 8x48" tile in Harvest, installed in a vertical offset pattern.
The exterior wall of the open shower is custom patchwork wood cladding, enclosed by exposed beams. Robe hooks on the back wall of the shower are Delta Dryden double hooks in brilliance stainless.
Master bathroom flooring and floor base is 12x24" Bedrosians, from the Simply collection in Modern Coffee, flooring is installed in an offset pattern.
Ceiling is painted in Sherwin Williams "Kilim Beige."

Bathroom - mid-sized transitional 3/4 beige tile and ceramic tile slate floor and gray floor bathroom idea in Orange County with shaker cabinets, gray cabinets, a two-piece toilet, gray walls, an undermount sink and marble countertops

Louisa, San Clemente Coastal Modern Architecture
The brief for this modern coastal home was to create a place where the clients and their children and their families could gather to enjoy all the beauty of living in Southern California. Maximizing the lot was key to unlocking the potential of this property so the decision was made to excavate the entire property to allow natural light and ventilation to circulate through the lower level of the home.
A courtyard with a green wall and olive tree act as the lung for the building as the coastal breeze brings fresh air in and circulates out the old through the courtyard.
The concept for the home was to be living on a deck, so the large expanse of glass doors fold away to allow a seamless connection between the indoor and outdoors and feeling of being out on the deck is felt on the interior. A huge cantilevered beam in the roof allows for corner to completely disappear as the home looks to a beautiful ocean view and Dana Point harbor in the distance. All of the spaces throughout the home have a connection to the outdoors and this creates a light, bright and healthy environment.
Passive design principles were employed to ensure the building is as energy efficient as possible. Solar panels keep the building off the grid and and deep overhangs help in reducing the solar heat gains of the building. Ultimately this home has become a place that the families can all enjoy together as the grand kids create those memories of spending time at the beach.
Images and Video by Aandid Media.

This modern bathroom oasis encompasses many elements that speak of minimalism, luxury and even industrial design. The white vessel sinks and freestanding modern bathtub give the room a slick and polished appearance, while the exposed piping and black hanging lights provide some aesthetic diversity. The angled ceiling and skylights allow so much light, that the room feels even more spacious than it already is. The marble floors give the room a gleaming appearance, and the chrome accents, seen on the cabinet pulls and bathroom fixtures, reminds us that sleek is in.
NS Designs, Pasadena, CA
http://nsdesignsonline.com
626-491-9411

Rob Skelton, Keoni Photos
Inspiration for a small contemporary master gray tile and ceramic tile ceramic tile and gray floor bathroom remodel in Seattle with a vessel sink, flat-panel cabinets, light wood cabinets, white walls, tile countertops and gray countertops
Inspiration for a small contemporary master gray tile and ceramic tile ceramic tile and gray floor bathroom remodel in Seattle with a vessel sink, flat-panel cabinets, light wood cabinets, white walls, tile countertops and gray countertops

This stunning Gainesville bathroom design is a spa style retreat with a large vanity, freestanding tub, and spacious open shower. The Shiloh Cabinetry vanity with a Windsor door style in a Stonehenge finish on Alder gives the space a warm, luxurious feel, accessorized with Top Knobs honey bronze finish hardware. The large L-shaped vanity space has ample storage including tower cabinets with a make up vanity in the center. Large beveled framed mirrors to match the vanity fit neatly between each tower cabinet and Savoy House light fixtures are a practical addition that also enhances the style of the space. An engineered quartz countertop, plus Kohler Archer sinks and Kohler Purist faucets complete the vanity area. A gorgeous Strom freestanding tub add an architectural appeal to the room, paired with a Kohler bath faucet, and set against the backdrop of a Stone Impressions Lotus Shadow Thassos Marble tiled accent wall with a chandelier overhead. Adjacent to the tub is the spacious open shower style featuring Soci 3x12 textured white tile, gold finish Kohler showerheads, and recessed storage niches. A large, arched window offers natural light to the space, and towel hooks plus a radiator towel warmer sit just outside the shower. Happy Floors Northwind white 6 x 36 wood look porcelain floor tile in a herringbone pattern complete the look of this space.
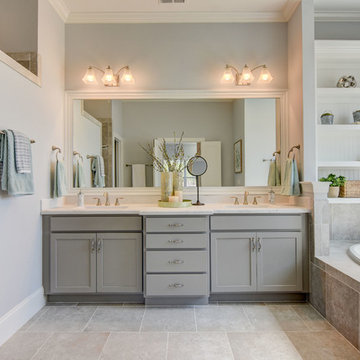
Inspiration for a transitional master beige tile gray floor bathroom remodel in Other with shaker cabinets, gray cabinets, gray walls, an undermount sink and white countertops
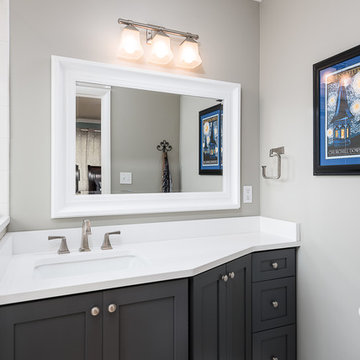
Inspiration for a small contemporary master white tile and subway tile porcelain tile and gray floor bathroom remodel in Other with shaker cabinets, black cabinets, a two-piece toilet, gray walls, an undermount sink, quartz countertops and white countertops

New Master Bathroom. Photo by William Rossoto, Rossoto Art LLC
Mid-sized minimalist master gray tile and marble tile marble floor and gray floor bathroom photo in Other with shaker cabinets, gray cabinets, a two-piece toilet, gray walls, an undermount sink, marble countertops and white countertops
Mid-sized minimalist master gray tile and marble tile marble floor and gray floor bathroom photo in Other with shaker cabinets, gray cabinets, a two-piece toilet, gray walls, an undermount sink, marble countertops and white countertops

This modern bathroom has a wood look porcelain floor tile called Wood 3 and a marble look porcelain tile on the walls called Stone 1. There are different colors and styles available. This material is great for indoor and outdoor use.
Bath Ideas
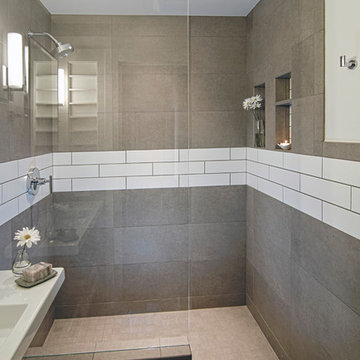
Bathroom - small modern 3/4 ceramic tile and gray tile ceramic tile and gray floor bathroom idea in Cincinnati with open cabinets, white cabinets, white walls, a wall-mount sink and quartz countertops
1








