Bath Ideas
Refine by:
Budget
Sort by:Popular Today
81 - 100 of 3,207 photos
Item 1 of 3
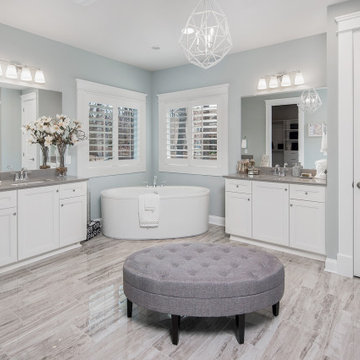
An expansive master bathroom in Charlotte with porcelain tile, a freestanding tub, and dual vanities.
Bathroom - huge transitional master porcelain tile and single-sink bathroom idea in Charlotte with recessed-panel cabinets, white cabinets, a hinged shower door and a built-in vanity
Bathroom - huge transitional master porcelain tile and single-sink bathroom idea in Charlotte with recessed-panel cabinets, white cabinets, a hinged shower door and a built-in vanity
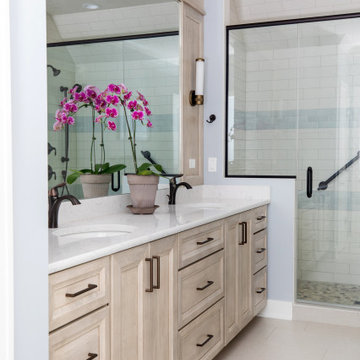
www.lowellcustomhomes,com - Lake Geneva, WI
Inspiration for a large coastal master porcelain tile, white floor and double-sink bathroom remodel in Milwaukee with flat-panel cabinets, light wood cabinets, gray walls, an undermount sink, quartz countertops, a hinged shower door, white countertops and a built-in vanity
Inspiration for a large coastal master porcelain tile, white floor and double-sink bathroom remodel in Milwaukee with flat-panel cabinets, light wood cabinets, gray walls, an undermount sink, quartz countertops, a hinged shower door, white countertops and a built-in vanity
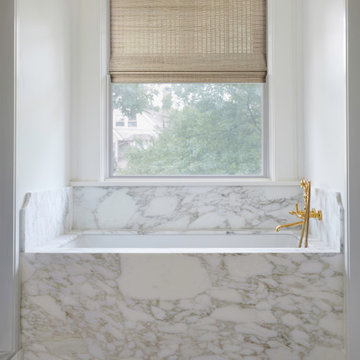
Mid-sized transitional master white tile and ceramic tile gray floor, double-sink and marble floor bathroom photo with beaded inset cabinets, beige cabinets, a one-piece toilet, white walls, an undermount sink, marble countertops, a hinged shower door, gray countertops and a built-in vanity
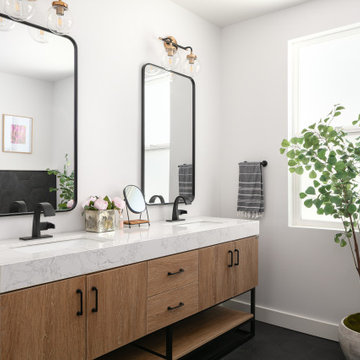
Another update project we did in the same Townhome community in Culver city. This time more towards Modern Farmhouse / Transitional design.
Kitchen cabinets were completely refinished with new hardware installed. The black island is a great center piece to the white / gold / brown color scheme.
The Master bathroom was transformed from a plain contractor's bathroom to a true modern mid-century jewel of the house. The black floor and tub wall tiles are a fantastic way to accent the white tub and freestanding wooden vanity.
Notice how the plumbing fixtures are almost hidden with the matte black finish on the black tile background.
The shower was done in a more modern tile layout with aligned straight lines.
The hallway Guest bathroom was partially updated with new fixtures, vanity, toilet, shower door and floor tile.
that's what happens when older style white subway tile came back into fashion. They fit right in with the other updates.

A project along the famous Waverly Place street in historical Greenwich Village overlooking Washington Square Park; this townhouse is 8,500 sq. ft. an experimental project and fully restored space. The client requested to take them out of their comfort zone, aiming to challenge themselves in this new space. The goal was to create a space that enhances the historic structure and make it transitional. The rooms contained vintage pieces and were juxtaposed using textural elements like throws and rugs. Design made to last throughout the ages, an ode to a landmark.
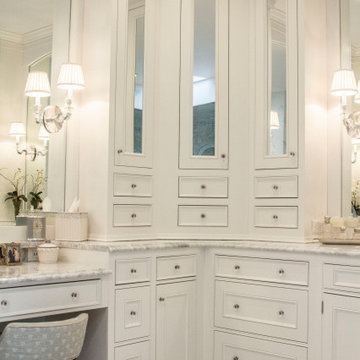
www.nestkbhomedesign.com
Photos: Linda McKee
This beautifully designed master bath features white inset Wood-Mode cabinetry with bow front sink cabinets. The tall linen cabinet and glass front counter-top towers provide ample storage opportunities while reflecting light back into the room.
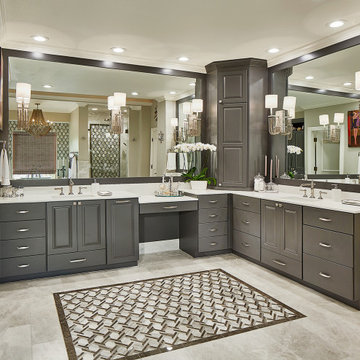
Euro Design Build, Richardson, Texas, 2021 Regional CotY Award Winner, Residential Bath Over $100,000
Bathroom - large traditional master multicolored tile marble floor, white floor and double-sink bathroom idea in Dallas with shaker cabinets, gray cabinets, an undermount sink, quartz countertops, a hinged shower door, white countertops and a built-in vanity
Bathroom - large traditional master multicolored tile marble floor, white floor and double-sink bathroom idea in Dallas with shaker cabinets, gray cabinets, an undermount sink, quartz countertops, a hinged shower door, white countertops and a built-in vanity
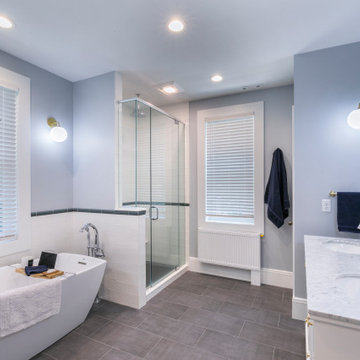
The new, spacious master bath includes a large double vanity, shower, soaking tub, and a separate water closet.
Transitional master white tile and subway tile porcelain tile, gray floor and double-sink bathroom photo in St Louis with shaker cabinets, white cabinets, gray walls, an undermount sink, marble countertops, a hinged shower door, gray countertops and a freestanding vanity
Transitional master white tile and subway tile porcelain tile, gray floor and double-sink bathroom photo in St Louis with shaker cabinets, white cabinets, gray walls, an undermount sink, marble countertops, a hinged shower door, gray countertops and a freestanding vanity
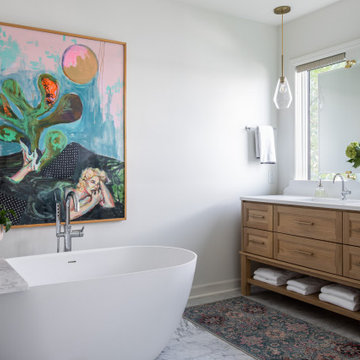
Mid-sized beach style white tile and marble tile marble floor, white floor and double-sink bathroom photo in Minneapolis with shaker cabinets, light wood cabinets, a two-piece toilet, white walls, an undermount sink, quartz countertops, white countertops and a freestanding vanity
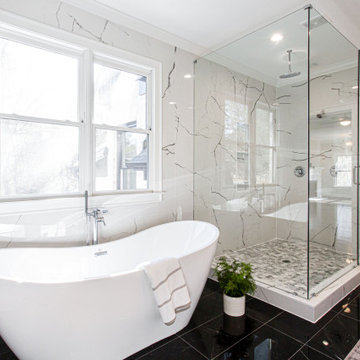
Bathroom - mid-sized transitional master white tile and porcelain tile porcelain tile, black floor and double-sink bathroom idea in Atlanta with shaker cabinets, white cabinets, gray walls, an undermount sink, quartz countertops, a hinged shower door, white countertops and a built-in vanity
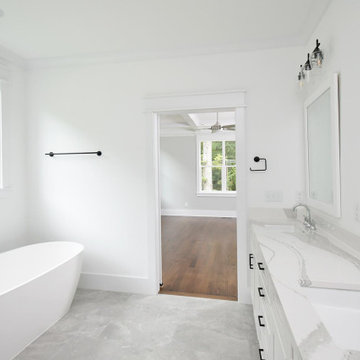
Dwight Myers Real Estate Photography
Bathroom - large traditional master white tile and ceramic tile ceramic tile, gray floor and double-sink bathroom idea in Raleigh with shaker cabinets, white cabinets, a two-piece toilet, white walls, an undermount sink, quartz countertops, a hinged shower door, multicolored countertops and a built-in vanity
Bathroom - large traditional master white tile and ceramic tile ceramic tile, gray floor and double-sink bathroom idea in Raleigh with shaker cabinets, white cabinets, a two-piece toilet, white walls, an undermount sink, quartz countertops, a hinged shower door, multicolored countertops and a built-in vanity
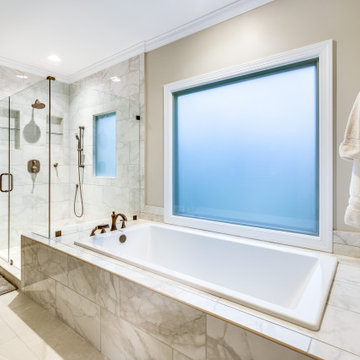
Mid-sized transitional master white tile and porcelain tile porcelain tile, gray floor and double-sink bathroom photo in Birmingham with dark wood cabinets, a two-piece toilet, beige walls, an undermount sink, quartz countertops, a hinged shower door, white countertops and a built-in vanity
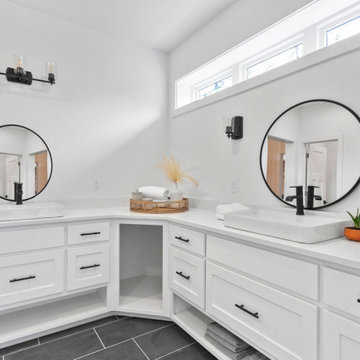
Inspiration for a mid-sized farmhouse master ceramic tile, gray floor and double-sink bathroom remodel in Kansas City with recessed-panel cabinets, white cabinets, a two-piece toilet, white walls, a vessel sink, quartz countertops, a hinged shower door, white countertops and a built-in vanity
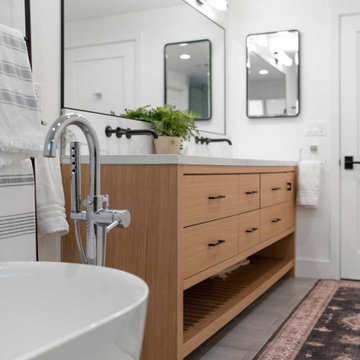
Example of a large transitional master gray tile and porcelain tile wood-look tile floor, gray floor and double-sink bathroom design in Los Angeles with flat-panel cabinets, medium tone wood cabinets, a one-piece toilet, white walls, an undermount sink, quartz countertops, a hinged shower door, white countertops and a built-in vanity
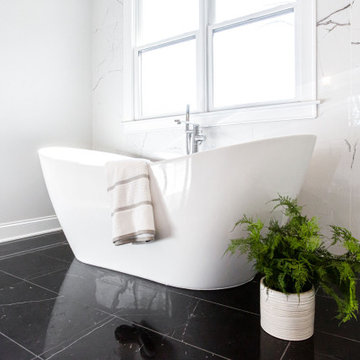
Inspiration for a mid-sized transitional master white tile and porcelain tile porcelain tile, black floor and double-sink bathroom remodel in Atlanta with shaker cabinets, white cabinets, gray walls, an undermount sink, quartz countertops, a hinged shower door, white countertops and a built-in vanity
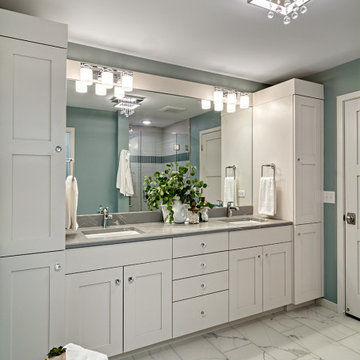
Inspiration for a 1950s master ceramic tile, white floor and double-sink bathroom remodel in Minneapolis with flat-panel cabinets, white cabinets, a one-piece toilet, blue walls, an undermount sink, a hinged shower door and a built-in vanity
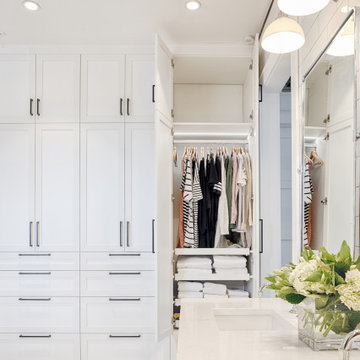
This space was previously a walk in closet and a primary bath. By incorporating the closet space into the bathroom space and using cabinetry to accommodate the clothing storage/hanging needs, the new layout is open and fresh.
Specialty cabinetry beautifully manages both bedroom and bathroom storage needs. Design and construction by Meadowlark Design+Build. Photography by Sean Carter
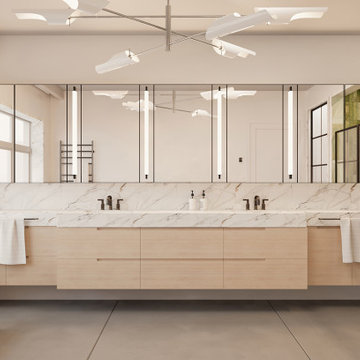
Existing bathroom redesign using contemporary language
Example of a large trendy master white tile and marble tile porcelain tile, gray floor, double-sink and wall paneling bathroom design in New York with flat-panel cabinets, light wood cabinets, a wall-mount toilet, white walls, an integrated sink, marble countertops, white countertops and a floating vanity
Example of a large trendy master white tile and marble tile porcelain tile, gray floor, double-sink and wall paneling bathroom design in New York with flat-panel cabinets, light wood cabinets, a wall-mount toilet, white walls, an integrated sink, marble countertops, white countertops and a floating vanity
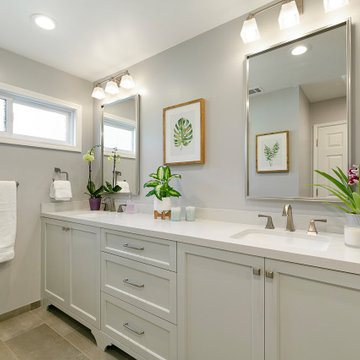
The old 90’s style vanity was replaced with a new shaker-style maple vanity painted in Stonington Gray. One large medicine cabinet-style mirror was replaced with two separate more stylish square mirrors. The cabinets were topped with a Linea pure white quartz countertop that brandished subtle taupe detailing throughout. Brushed satin nickel hardware, faucets, and three-fixture sconces added a little glam to the space and completed the look.
Bath Ideas
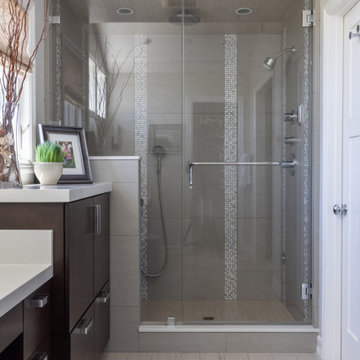
Primary bath remodel to include contemporary porcelain plank tiles, large format shower tiles and custom stained and floating cabinetry
Bathroom - small contemporary master gray tile and porcelain tile multicolored floor, single-sink and vaulted ceiling bathroom idea in San Francisco with flat-panel cabinets, dark wood cabinets, a one-piece toilet, a trough sink, quartz countertops, a hinged shower door, white countertops and a floating vanity
Bathroom - small contemporary master gray tile and porcelain tile multicolored floor, single-sink and vaulted ceiling bathroom idea in San Francisco with flat-panel cabinets, dark wood cabinets, a one-piece toilet, a trough sink, quartz countertops, a hinged shower door, white countertops and a floating vanity
5







