All Toilets Bath Ideas
Refine by:
Budget
Sort by:Popular Today
1 - 20 of 98,855 photos
Item 1 of 3

Bathroom - mid-sized transitional master white tile and cement tile ceramic tile, gray floor and double-sink bathroom idea in Orlando with shaker cabinets, a one-piece toilet, white walls, an undermount sink, a hinged shower door, white countertops and a built-in vanity

Photo by Wendy Waltz.
Small arts and crafts master white tile and ceramic tile ceramic tile and gray floor corner shower photo in Seattle with shaker cabinets, medium tone wood cabinets, a two-piece toilet, white walls, an undermount sink, quartz countertops, a hinged shower door and white countertops
Small arts and crafts master white tile and ceramic tile ceramic tile and gray floor corner shower photo in Seattle with shaker cabinets, medium tone wood cabinets, a two-piece toilet, white walls, an undermount sink, quartz countertops, a hinged shower door and white countertops

No strangers to remodeling, the new owners of this St. Paul tudor knew they could update this decrepit 1920 duplex into a single-family forever home.
A list of desired amenities was a catalyst for turning a bedroom into a large mudroom, an open kitchen space where their large family can gather, an additional exterior door for direct access to a patio, two home offices, an additional laundry room central to bedrooms, and a large master bathroom. To best understand the complexity of the floor plan changes, see the construction documents.
As for the aesthetic, this was inspired by a deep appreciation for the durability, colors, textures and simplicity of Norwegian design. The home’s light paint colors set a positive tone. An abundance of tile creates character. New lighting reflecting the home’s original design is mixed with simplistic modern lighting. To pay homage to the original character several light fixtures were reused, wallpaper was repurposed at a ceiling, the chimney was exposed, and a new coffered ceiling was created.
Overall, this eclectic design style was carefully thought out to create a cohesive design throughout the home.
Come see this project in person, September 29 – 30th on the 2018 Castle Home Tour.

Alcove shower - large rustic master gray tile and slate tile ceramic tile and gray floor alcove shower idea in Sacramento with shaker cabinets, medium tone wood cabinets, a two-piece toilet, gray walls, an undermount sink, solid surface countertops and a hot tub
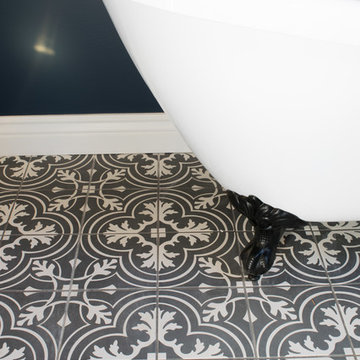
Inspiration for a mid-sized modern master ceramic tile and black floor claw-foot bathtub remodel in Detroit with a one-piece toilet, blue walls, a pedestal sink and a hinged shower door
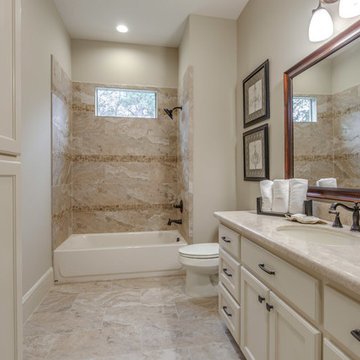
Mid-sized tuscan master beige tile and ceramic tile ceramic tile and beige floor bathroom photo in Houston with recessed-panel cabinets, white cabinets, a one-piece toilet, beige walls and an undermount sink

This vanity comes from something of a dream home! What woman wouldn't be happy with something like this?
Alcove shower - mid-sized farmhouse master ceramic tile and black floor alcove shower idea in Other with dark wood cabinets, a one-piece toilet, gray walls, a drop-in sink, marble countertops, a hinged shower door and recessed-panel cabinets
Alcove shower - mid-sized farmhouse master ceramic tile and black floor alcove shower idea in Other with dark wood cabinets, a one-piece toilet, gray walls, a drop-in sink, marble countertops, a hinged shower door and recessed-panel cabinets

Red Ranch Studio photography
Bathroom - large contemporary master white tile and subway tile ceramic tile and gray floor bathroom idea in New York with a two-piece toilet, gray walls, a vessel sink, distressed cabinets, solid surface countertops and flat-panel cabinets
Bathroom - large contemporary master white tile and subway tile ceramic tile and gray floor bathroom idea in New York with a two-piece toilet, gray walls, a vessel sink, distressed cabinets, solid surface countertops and flat-panel cabinets

A bathroom remodel to give this space an open, light, and airy feel features a large walk-in shower complete with a stunning 72’ Dreamline 3-panel frameless glass door, two Kohler body sprayers, Hansgrohe Raindance shower head, ceiling light and Panasonic fan, and a shower niche outfitted with Carrara Tumbled Hexagon marble to contrast with the clean, white ceramic Carrara Matte Finish tiled walls.
The rest of the bathroom includes wall fixtures from the Kohler Forte Collection and a Kohler Damask vanity with polished Carrara marble countertops, roll out drawers, and built in bamboo organizers. The light color of the vanity along with the Sherwin Williams Icelandic Blue painted walls added to the light and airy feel of this space.
The goal was to make this space feel more light and airy, and due to lack of natural light was, we removed a jacuzzi tub and replaced with a large walk in shower.
Project designed by Skokie renovation firm, Chi Renovation & Design. They serve the Chicagoland area, and it's surrounding suburbs, with an emphasis on the North Side and North Shore. You'll find their work from the Loop through Lincoln Park, Skokie, Evanston, Wilmette, and all of the way up to Lake Forest.
For more about Chi Renovation & Design, click here: https://www.chirenovation.com/

Remodeler: Michels Homes
Interior Design: Jami Ludens, Studio M Interiors
Cabinetry Design: Megan Dent, Studio M Kitchen and Bath
Photography: Scott Amundson Photography

Before and After
Inspiration for a mid-sized mid-century modern 3/4 white tile and ceramic tile ceramic tile, black floor, single-sink and wainscoting bathroom remodel in Los Angeles with shaker cabinets, blue cabinets, a two-piece toilet, white walls, an undermount sink, marble countertops, white countertops, a niche and a built-in vanity
Inspiration for a mid-sized mid-century modern 3/4 white tile and ceramic tile ceramic tile, black floor, single-sink and wainscoting bathroom remodel in Los Angeles with shaker cabinets, blue cabinets, a two-piece toilet, white walls, an undermount sink, marble countertops, white countertops, a niche and a built-in vanity

Bathroom - scandinavian 3/4 porcelain tile and white tile ceramic tile and green floor bathroom idea in Boston with flat-panel cabinets, light wood cabinets, a two-piece toilet, white walls, an undermount sink, quartz countertops and white countertops
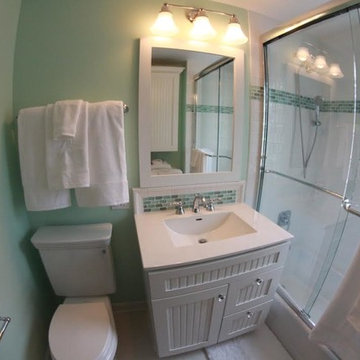
This bright and cheery kid's bathroom has come a long way from the original dark and boring bathroom. Incorporating a tumbled glass mosaic that resembles sea glass, added a touch of whimsy. Additional storage was essential for a shared bathroom. A porcelain countertop with integral sink makes for easy cleaning. Recessed can lighting provides plenty of general lighting and a light bar above the sink add great additional task lighting. Octagon and dot floor tile and subway tile helps lend itself to the traditional style home. Vanity by Dura Supreme Cabinetry.

Huge transitional master beige tile and ceramic tile ceramic tile double shower photo in Dallas with shaker cabinets, white cabinets, granite countertops, an undermount tub, a two-piece toilet, an undermount sink and white walls

Our clients wanted to update the bathroom on the main floor to reflect the style of the rest of their home. The clean white lines, gold fixtures and floating vanity give this space a very elegant and modern look.

Concorde Blade dimensional tile was used on the shower walls to create an elegant beach reference.
Kohler Margaux single lever faucets add to the clean simplicity.

Example of a small arts and crafts beige tile and ceramic tile ceramic tile, white floor and single-sink drop-in bathtub design in Tampa with shaker cabinets, white cabinets, a two-piece toilet, beige walls, an undermount sink, marble countertops, gray countertops and a freestanding vanity
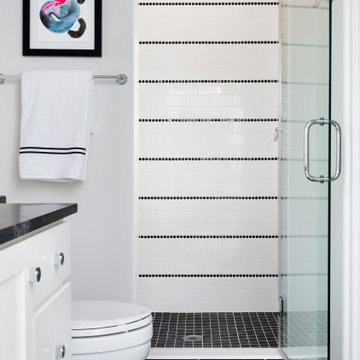
Playful black and white bathroom with penny tile stripes
Photo by Stacy Zarin Goldberg Photography
Inspiration for a small transitional 3/4 white tile and mosaic tile ceramic tile and black floor alcove shower remodel in DC Metro with flat-panel cabinets, white cabinets, a one-piece toilet, white walls, granite countertops, a hinged shower door and black countertops
Inspiration for a small transitional 3/4 white tile and mosaic tile ceramic tile and black floor alcove shower remodel in DC Metro with flat-panel cabinets, white cabinets, a one-piece toilet, white walls, granite countertops, a hinged shower door and black countertops

Inspiration for a small mid-century modern master white tile ceramic tile, beige floor and double-sink corner shower remodel in Chicago with flat-panel cabinets, medium tone wood cabinets, white walls, an undermount sink, quartz countertops, white countertops, a freestanding vanity, a two-piece toilet and a hinged shower door
All Toilets Bath Ideas
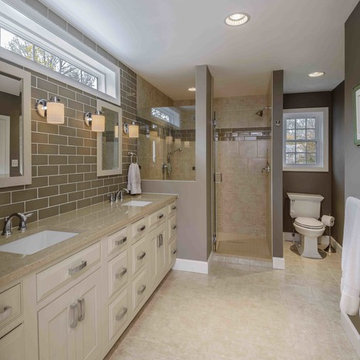
Example of a mid-sized classic master beige tile and subway tile ceramic tile and beige floor alcove shower design in Other with an undermount sink, raised-panel cabinets, beige cabinets, a two-piece toilet, gray walls and quartz countertops
1







