Bath Ideas
Refine by:
Budget
Sort by:Popular Today
1 - 20 of 119 photos
Item 1 of 3

Powder room - small coastal light wood floor, brown floor and wood wall powder room idea in Milwaukee with flat-panel cabinets, blue cabinets, gray walls, an undermount sink, quartz countertops, white countertops and a built-in vanity
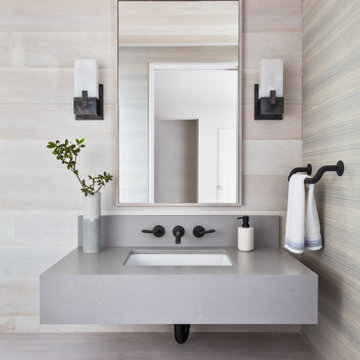
Trendy light wood floor, beige floor and wood wall powder room photo in New York with an undermount sink and gray countertops

Photo Credit: Kaskel Photo
Mid-sized mountain style light wood floor, brown floor and wood wall powder room photo in Chicago with furniture-like cabinets, light wood cabinets, a two-piece toilet, green walls, an undermount sink, quartzite countertops, green countertops and a freestanding vanity
Mid-sized mountain style light wood floor, brown floor and wood wall powder room photo in Chicago with furniture-like cabinets, light wood cabinets, a two-piece toilet, green walls, an undermount sink, quartzite countertops, green countertops and a freestanding vanity
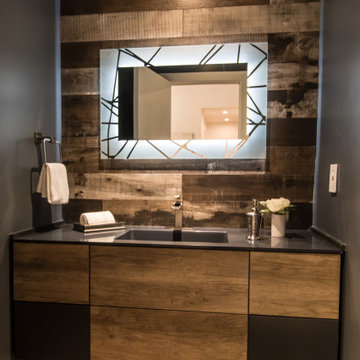
Modern powder room with flat panel floating vanity, chic mirror, and faucets.
Powder room - mid-sized contemporary light wood floor, beige floor and wood wall powder room idea in Los Angeles with flat-panel cabinets, medium tone wood cabinets, a one-piece toilet, black walls, an integrated sink, quartz countertops, black countertops and a floating vanity
Powder room - mid-sized contemporary light wood floor, beige floor and wood wall powder room idea in Los Angeles with flat-panel cabinets, medium tone wood cabinets, a one-piece toilet, black walls, an integrated sink, quartz countertops, black countertops and a floating vanity
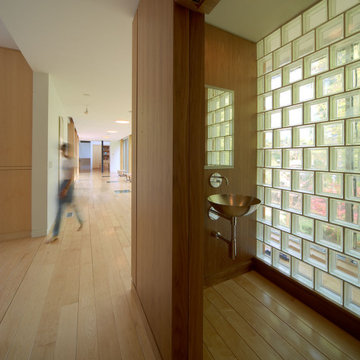
Powder room - small contemporary light wood floor and wood wall powder room idea in Other with a wall-mount toilet, a wall-mount sink, stainless steel countertops and a floating vanity
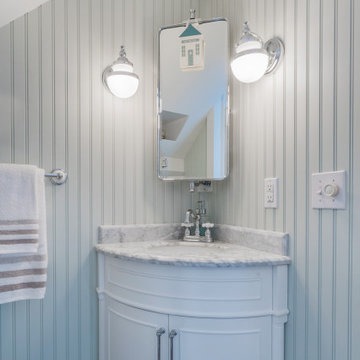
Compact and Unique with a Chic Sophisticated Style.
Small beach style 3/4 light wood floor, brown floor, single-sink and wood wall bathroom photo in Boston with beaded inset cabinets, white cabinets, a one-piece toilet, blue walls, an undermount sink, quartzite countertops and a built-in vanity
Small beach style 3/4 light wood floor, brown floor, single-sink and wood wall bathroom photo in Boston with beaded inset cabinets, white cabinets, a one-piece toilet, blue walls, an undermount sink, quartzite countertops and a built-in vanity
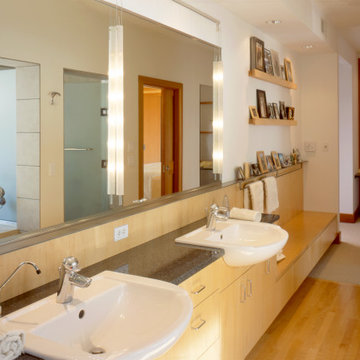
Example of a mid-sized master white tile light wood floor and wood wall bathroom design in Minneapolis with light wood cabinets, a drop-in sink, granite countertops, gray countertops and a built-in vanity
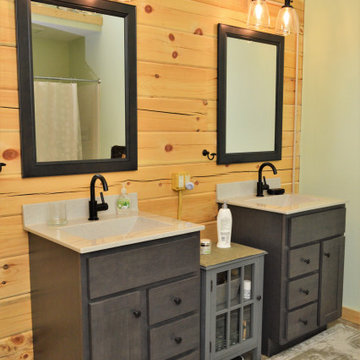
Cabinet Brand: BaileyTown USA
Wood Species: Maple
Cabinet Finish: Slate
Door Style: Chesapeake
Example of a large mountain style master light wood floor, gray floor, single-sink, vaulted ceiling and wood wall bathroom design in Other with shaker cabinets, gray cabinets, brown walls, an integrated sink, white countertops and a freestanding vanity
Example of a large mountain style master light wood floor, gray floor, single-sink, vaulted ceiling and wood wall bathroom design in Other with shaker cabinets, gray cabinets, brown walls, an integrated sink, white countertops and a freestanding vanity
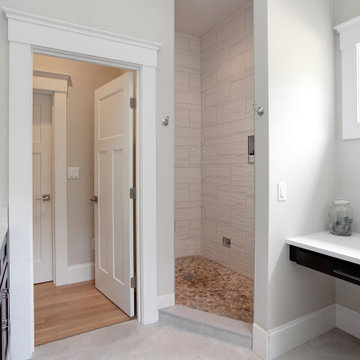
Stunning master bathroom of The Flatts. View House Plan THD-7375: https://www.thehousedesigners.com/plan/the-flatts-7375/
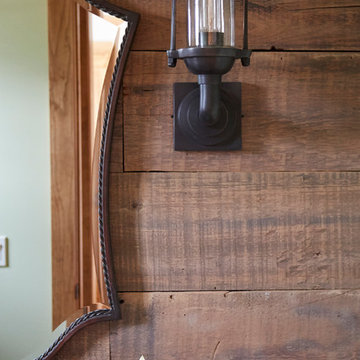
Photo Credit: Kaskel Photo
Example of a mid-sized mountain style light wood floor, brown floor and wood wall powder room design in Chicago with furniture-like cabinets, light wood cabinets, a two-piece toilet, green walls, an undermount sink, quartzite countertops, green countertops and a freestanding vanity
Example of a mid-sized mountain style light wood floor, brown floor and wood wall powder room design in Chicago with furniture-like cabinets, light wood cabinets, a two-piece toilet, green walls, an undermount sink, quartzite countertops, green countertops and a freestanding vanity
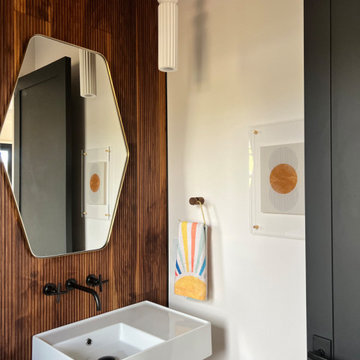
Rich tongue and groove raked walnut wall brings depth and warmth to this modern powder room. The octagonal mirror gives a mid-century flair as well as the custom plaster pendant. Linear lines and circles provide a clean and playful, yet elegant esthetic.
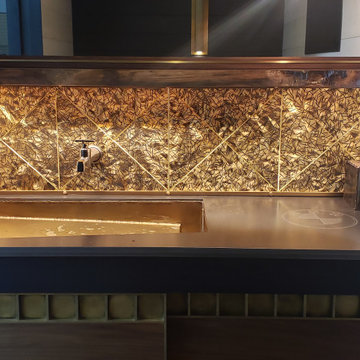
The Vintage Brass Sink and Vanity is a nod to an elegant 1920’s powder room, with the golden brass, integrated sink and backsplash, finished with trim and studs. This vintage vanity is elevated to a modern design with the hand hammered backsplash, live edge walnut shelf, and sliding walnut doors topped with brass details. The counter top is hot rolled steel, finished with a custom etched logo. The visible welds give the piece an industrial look to complement the vintage elegance.
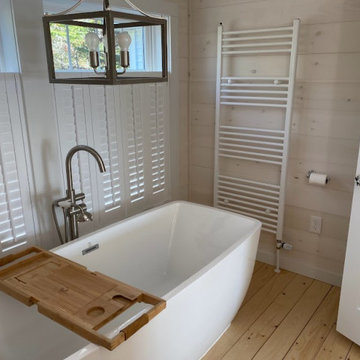
Mid-sized danish master light wood floor, single-sink, wood ceiling and wood wall freestanding bathtub photo in Other with a one-piece toilet, white walls and a pedestal sink
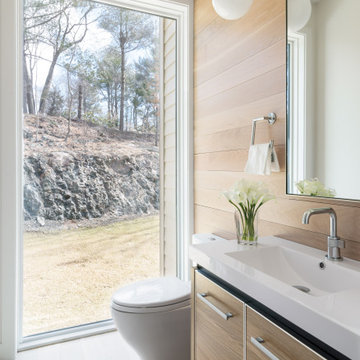
Example of a trendy light wood floor, beige floor and wood wall powder room design in Boston with flat-panel cabinets, light wood cabinets, white walls, an integrated sink, white countertops and a freestanding vanity
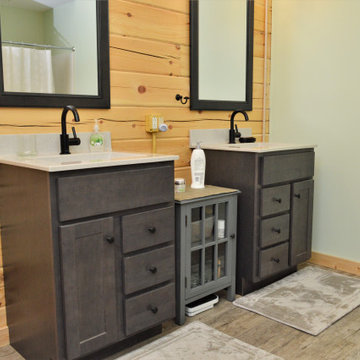
Cabinet Brand: BaileyTown USA
Wood Species: Maple
Cabinet Finish: Slate
Door Style: Chesapeake
Inspiration for a large rustic master light wood floor, gray floor, single-sink, vaulted ceiling and wood wall bathroom remodel in Other with shaker cabinets, gray cabinets, brown walls, an integrated sink, white countertops and a freestanding vanity
Inspiration for a large rustic master light wood floor, gray floor, single-sink, vaulted ceiling and wood wall bathroom remodel in Other with shaker cabinets, gray cabinets, brown walls, an integrated sink, white countertops and a freestanding vanity
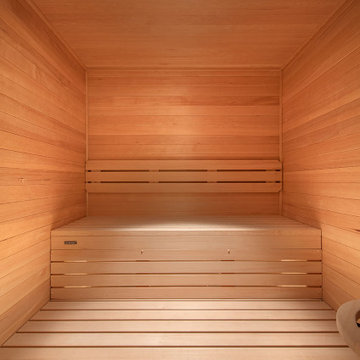
Example of a large trendy light wood floor, brown floor, wood ceiling and wood wall freestanding bathtub design in San Francisco with a niche

Shower and vanity in master suite. Frameless mirrors side clips, light wood floating vanity with flat-panel drawers and matte black hardware. Double undermount sinks with stone counter. Spacious shower with glass enclosure, rain shower head, hand shower. Floor to ceiling mosaic tiles and mosaic tile floor.
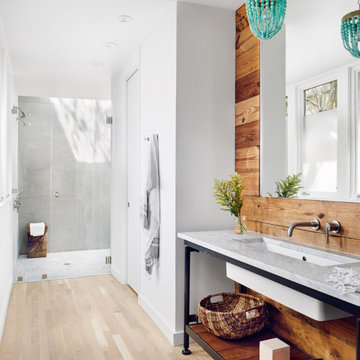
Inspiration for a contemporary light wood floor, beige floor, single-sink and wood wall alcove shower remodel in Austin with white walls, an undermount sink, a hinged shower door, white countertops and a freestanding vanity
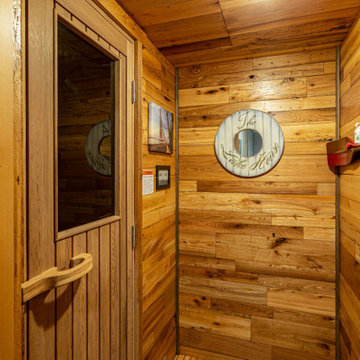
Inspiration for a rustic light wood floor, wood ceiling and wood wall sauna remodel in Other
Bath Ideas
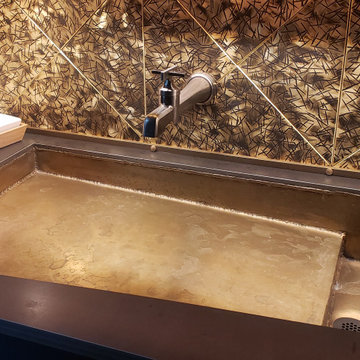
The Vintage Brass Sink and Vanity is a nod to an elegant 1920’s powder room, with the golden brass, integrated sink and backsplash, finished with trim and studs. This vintage vanity is elevated to a modern design with the hand hammered backsplash, live edge walnut shelf, and sliding walnut doors topped with brass details. The counter top is hot rolled steel, finished with a custom etched logo. The visible welds give the piece an industrial look to complement the vintage elegance.
1







