Bath Ideas
Refine by:
Budget
Sort by:Popular Today
21 - 40 of 117 photos
Item 1 of 3
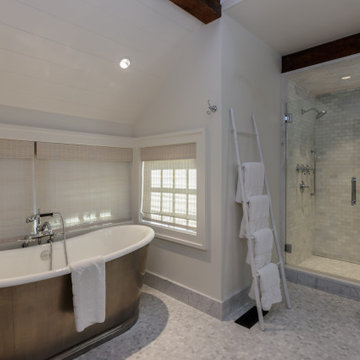
Cottage chic gray tile and marble tile mosaic tile floor, gray floor, double-sink, vaulted ceiling and shiplap wall bathroom photo in Boston with a two-piece toilet, white walls, an undermount sink, a hinged shower door and a freestanding vanity
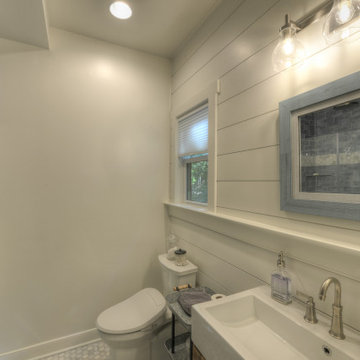
Mid-sized mountain style 3/4 blue tile and subway tile mosaic tile floor, gray floor, single-sink and shiplap wall bathroom photo in Richmond with medium tone wood cabinets, a one-piece toilet, white walls, a trough sink, a hinged shower door, white countertops and a built-in vanity
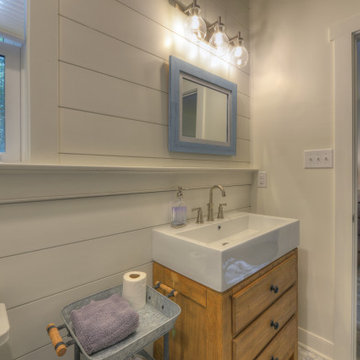
Bathroom - mid-sized rustic 3/4 mosaic tile floor, gray floor, single-sink and shiplap wall bathroom idea in Richmond with furniture-like cabinets, medium tone wood cabinets, a one-piece toilet, white walls, a trough sink, a hinged shower door, white countertops and a built-in vanity
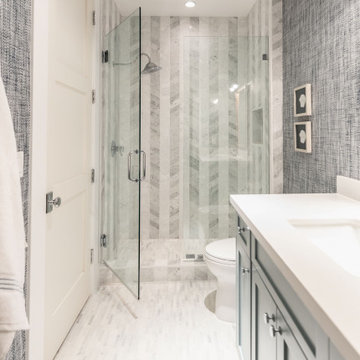
GORGEOUS GUEST ROOM BATHROOM IS STUNNING WITH MOSAIC MARBLE FLOORING AND CHROME ACCENTS WITH SOME WARMTH IN THE MIRRORS
Bathroom - mid-sized coastal mosaic tile floor, double-sink and shiplap wall bathroom idea in Phoenix with blue cabinets
Bathroom - mid-sized coastal mosaic tile floor, double-sink and shiplap wall bathroom idea in Phoenix with blue cabinets
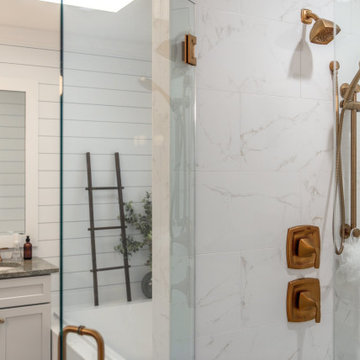
Example of a mid-sized transitional master white tile and porcelain tile mosaic tile floor, white floor, single-sink and shiplap wall bathroom design in Miami with shaker cabinets, gray cabinets, white walls, an undermount sink, granite countertops, a hinged shower door, green countertops and a built-in vanity

Inspiration for a transitional mosaic tile floor, white floor and shiplap wall powder room remodel in Minneapolis with shaker cabinets, light wood cabinets, a two-piece toilet, black walls, an undermount sink, white countertops and a built-in vanity
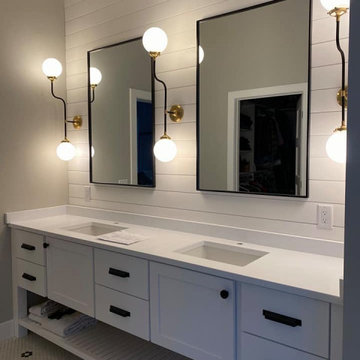
Mid-sized transitional white tile mosaic tile floor, white floor, double-sink, vaulted ceiling and shiplap wall bathroom photo in Other with shaker cabinets, white cabinets, white walls, an undermount sink, white countertops and a freestanding vanity
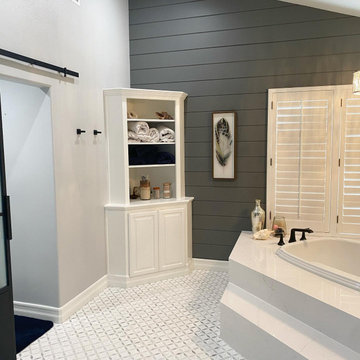
Who wouldn't love to enjoy a "wine down" in this gorgeous primary bath? We gutted everything in this space, but kept the tub area. We updated the tub area with a quartz surround to modernize, installed a gorgeous water jet mosaic all over the floor and added a dark shiplap to tie in the custom vanity cabinets and barn doors. The separate double shower feels like a room in its own with gorgeous tile inset shampoo shelf and updated plumbing fixtures.
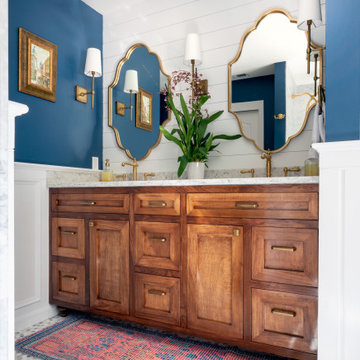
Bathroom - traditional mosaic tile floor, gray floor, double-sink, shiplap wall and wainscoting bathroom idea in Bridgeport with shaker cabinets, medium tone wood cabinets, blue walls, an undermount sink, white countertops and a built-in vanity
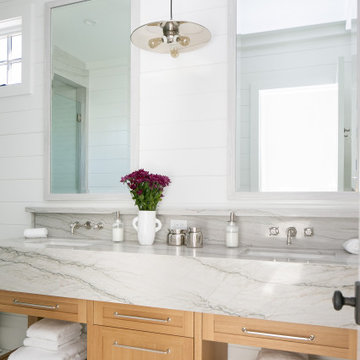
Farmhouse mosaic tile floor, white floor, double-sink and shiplap wall bathroom photo in Orange County with shaker cabinets, medium tone wood cabinets, white walls, an undermount sink, gray countertops and a built-in vanity
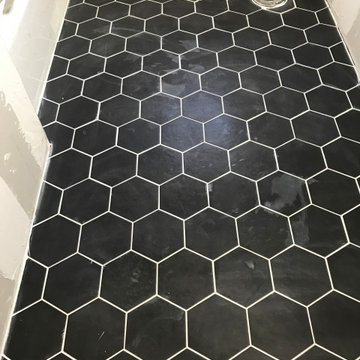
honeycomb floor tile with bright white grout
Example of a mid-sized minimalist master white tile and porcelain tile mosaic tile floor, black floor, single-sink, coffered ceiling and shiplap wall bathroom design in Boston with furniture-like cabinets, white cabinets, a one-piece toilet, white walls, a console sink, quartz countertops, gray countertops, a niche and a built-in vanity
Example of a mid-sized minimalist master white tile and porcelain tile mosaic tile floor, black floor, single-sink, coffered ceiling and shiplap wall bathroom design in Boston with furniture-like cabinets, white cabinets, a one-piece toilet, white walls, a console sink, quartz countertops, gray countertops, a niche and a built-in vanity
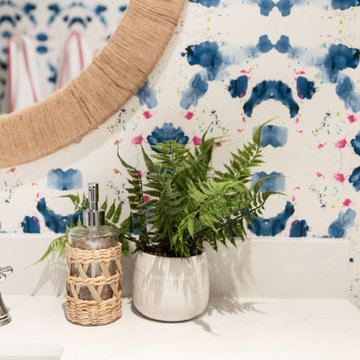
GORGEOUS GUEST ROOM BATHROOM IS STUNNING WITH MOSAIC MARBLE FLOORING AND CHROME ACCENTS WITH SOME WARMTH IN THE MIRRORS
Bathroom - mid-sized coastal mosaic tile floor, double-sink and shiplap wall bathroom idea in Phoenix with blue cabinets
Bathroom - mid-sized coastal mosaic tile floor, double-sink and shiplap wall bathroom idea in Phoenix with blue cabinets
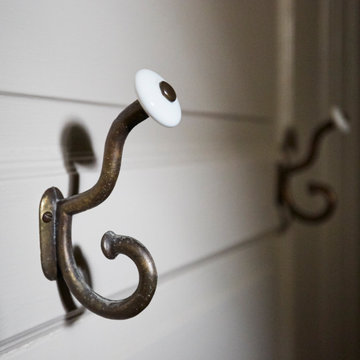
Download our free ebook, Creating the Ideal Kitchen. DOWNLOAD NOW
This client came to us in a bit of a panic when she realized that she really wanted her bathroom to be updated by March 1st due to having 2 daughters getting married in the spring and one graduating. We were only about 5 months out from that date, but decided we were up for the challenge.
The beautiful historical home was built in 1896 by an ornithologist (bird expert), so we took our cues from that as a starting point. The flooring is a vintage basket weave of marble and limestone, the shower walls of the tub shower conversion are clad in subway tile with a vintage feel. The lighting, mirror and plumbing fixtures all have a vintage vibe that feels both fitting and up to date. To give a little of an eclectic feel, we chose a custom green paint color for the linen cabinet, mushroom paint for the ship lap paneling that clads the walls and selected a vintage mirror that ties in the color from the existing door trim. We utilized some antique trim from the home for the wainscot cap for more vintage flavor.
The drama in the bathroom comes from the wallpaper and custom shower curtain, both in William Morris’s iconic “Strawberry Thief” print that tells the story of thrushes stealing fruit, so fitting for the home’s history. There is a lot of this pattern in a very small space, so we were careful to make sure the pattern on the wallpaper and shower curtain aligned.
A sweet little bird tie back for the shower curtain completes the story...
Designed by: Susan Klimala, CKD, CBD
Photography by: Michael Kaskel
For more information on kitchen and bath design ideas go to: www.kitchenstudio-ge.com
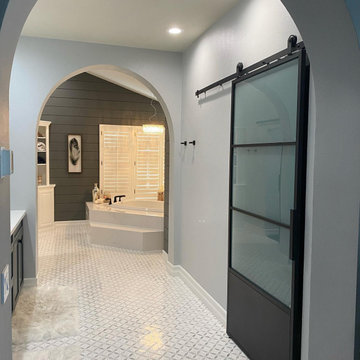
Who wouldn't love to enjoy a "wine down" in this gorgeous primary bath? We gutted everything in this space, but kept the tub area. We updated the tub area with a quartz surround to modernize, installed a gorgeous water jet mosaic all over the floor and added a dark shiplap to tie in the custom vanity cabinets and barn doors. The separate double shower feels like a room in its own with gorgeous tile inset shampoo shelf and updated plumbing fixtures.

Inspiration for a timeless gray tile mosaic tile floor, gray floor, single-sink and shiplap wall bathroom remodel in Cleveland with shaker cabinets, blue cabinets, white walls, an undermount sink, white countertops and a freestanding vanity

© Lassiter Photography | ReVisionCharlotte.com
Double shower - mid-sized farmhouse master white tile and subway tile mosaic tile floor, white floor, double-sink and shiplap wall double shower idea in Charlotte with shaker cabinets, white cabinets, a two-piece toilet, white walls, an undermount sink, quartz countertops, a hinged shower door, white countertops, a niche and a freestanding vanity
Double shower - mid-sized farmhouse master white tile and subway tile mosaic tile floor, white floor, double-sink and shiplap wall double shower idea in Charlotte with shaker cabinets, white cabinets, a two-piece toilet, white walls, an undermount sink, quartz countertops, a hinged shower door, white countertops, a niche and a freestanding vanity

Separate master bathroom for her off the master bedroom. Vanity, makeup table, freestanding soaking tub, heated floor, and pink wide plank shiplap walls.

TEAM
Architect: LDa Architecture & Interiors
Interior Designer: LDa Architecture & Interiors
Builder: Kistler & Knapp Builders, Inc.
Landscape Architect: Lorayne Black Landscape Architect
Photographer: Greg Premru Photography
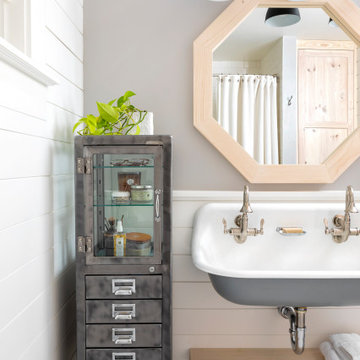
Example of a farmhouse mosaic tile floor, white floor, double-sink, shiplap wall and wainscoting bathroom design in Seattle with gray walls and a wall-mount sink
Bath Ideas

TEAM
Architect: LDa Architecture & Interiors
Interior Design: Kennerknecht Design Group
Builder: JJ Delaney, Inc.
Landscape Architect: Horiuchi Solien Landscape Architects
Photographer: Sean Litchfield Photography
2







