Bath with a Drop-In Sink Ideas
Refine by:
Budget
Sort by:Popular Today
1 - 20 of 1,690 photos
Item 1 of 3
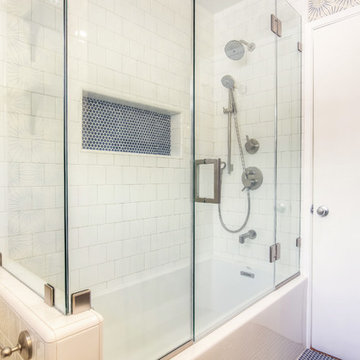
The remodeled bathroom features a beautiful custom vanity with an apron sink, patterned wall paper, white square ceramic tiles backsplash, penny round tile floors with a matching shampoo niche, shower tub combination with custom frameless shower enclosure and Wayfair mirror and light fixtures.

Fairfield, Iowa Modern Farmhouse Bathroom Designed by Teresa Huffman
This luxury master bath was designed for relaxation, a space to rejuvenate your senses. Complete with freestanding soaking tub surrounded by windows to enjoy nature’s view, a piece of tranquility in a world of chaos.
https://jchuffman.com
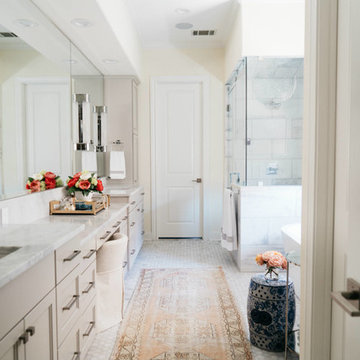
California cool is the most appropriate description for this bathroom. Light and airy, this bathroom transformation took on new paint, tile, cabinet finishes, and plumbing. We also we removed a vertical built-in and arched niche to make the master bath feel more open and spacious.
Photography by, Kate Zimmerman

Download our free ebook, Creating the Ideal Kitchen. DOWNLOAD NOW
This master bath remodel is the cat's meow for more than one reason! The materials in the room are soothing and give a nice vintage vibe in keeping with the rest of the home. We completed a kitchen remodel for this client a few years’ ago and were delighted when she contacted us for help with her master bath!
The bathroom was fine but was lacking in interesting design elements, and the shower was very small. We started by eliminating the shower curb which allowed us to enlarge the footprint of the shower all the way to the edge of the bathtub, creating a modified wet room. The shower is pitched toward a linear drain so the water stays in the shower. A glass divider allows for the light from the window to expand into the room, while a freestanding tub adds a spa like feel.
The radiator was removed and both heated flooring and a towel warmer were added to provide heat. Since the unit is on the top floor in a multi-unit building it shares some of the heat from the floors below, so this was a great solution for the space.
The custom vanity includes a spot for storing styling tools and a new built in linen cabinet provides plenty of the storage. The doors at the top of the linen cabinet open to stow away towels and other personal care products, and are lighted to ensure everything is easy to find. The doors below are false doors that disguise a hidden storage area. The hidden storage area features a custom litterbox pull out for the homeowner’s cat! Her kitty enters through the cutout, and the pull out drawer allows for easy clean ups.
The materials in the room – white and gray marble, charcoal blue cabinetry and gold accents – have a vintage vibe in keeping with the rest of the home. Polished nickel fixtures and hardware add sparkle, while colorful artwork adds some life to the space.

Download our free ebook, Creating the Ideal Kitchen. DOWNLOAD NOW
This master bath remodel is the cat's meow for more than one reason! The materials in the room are soothing and give a nice vintage vibe in keeping with the rest of the home. We completed a kitchen remodel for this client a few years’ ago and were delighted when she contacted us for help with her master bath!
The bathroom was fine but was lacking in interesting design elements, and the shower was very small. We started by eliminating the shower curb which allowed us to enlarge the footprint of the shower all the way to the edge of the bathtub, creating a modified wet room. The shower is pitched toward a linear drain so the water stays in the shower. A glass divider allows for the light from the window to expand into the room, while a freestanding tub adds a spa like feel.
The radiator was removed and both heated flooring and a towel warmer were added to provide heat. Since the unit is on the top floor in a multi-unit building it shares some of the heat from the floors below, so this was a great solution for the space.
The custom vanity includes a spot for storing styling tools and a new built in linen cabinet provides plenty of the storage. The doors at the top of the linen cabinet open to stow away towels and other personal care products, and are lighted to ensure everything is easy to find. The doors below are false doors that disguise a hidden storage area. The hidden storage area features a custom litterbox pull out for the homeowner’s cat! Her kitty enters through the cutout, and the pull out drawer allows for easy clean ups.
The materials in the room – white and gray marble, charcoal blue cabinetry and gold accents – have a vintage vibe in keeping with the rest of the home. Polished nickel fixtures and hardware add sparkle, while colorful artwork adds some life to the space.

Modern Bathroom
Small trendy 3/4 brown tile and ceramic tile mosaic tile floor and brown floor bathroom photo in Los Angeles with light wood cabinets, a one-piece toilet, brown walls, a drop-in sink, quartzite countertops and white countertops
Small trendy 3/4 brown tile and ceramic tile mosaic tile floor and brown floor bathroom photo in Los Angeles with light wood cabinets, a one-piece toilet, brown walls, a drop-in sink, quartzite countertops and white countertops
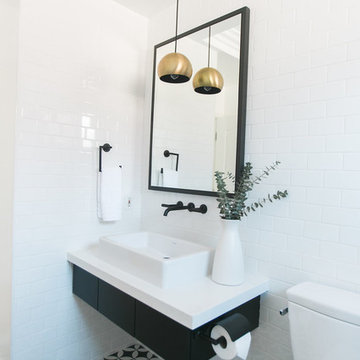
Jasmine Star
Inspiration for a mid-sized 1960s 3/4 black and white tile mosaic tile floor alcove shower remodel in Orange County with flat-panel cabinets, black cabinets, white walls and a drop-in sink
Inspiration for a mid-sized 1960s 3/4 black and white tile mosaic tile floor alcove shower remodel in Orange County with flat-panel cabinets, black cabinets, white walls and a drop-in sink
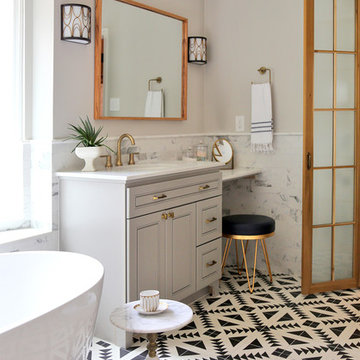
Example of a mid-sized 1950s master white tile and porcelain tile mosaic tile floor, white floor and single-sink freestanding bathtub design in Other with raised-panel cabinets, gray cabinets, white walls, a drop-in sink, quartzite countertops, white countertops and a built-in vanity

Stunning chevron glass mosaic backsplash in an upscale, chic master bathroom. The glass tile backsplash complements the gray, marble vanity and matte hardware perfectly to make a balanced design that wows.

Complete Gut and Renovation Powder Room in this Miami Penthouse
Custom Built in Marble Wall Mounted Counter Sink
Inspiration for a mid-sized coastal 3/4 blue tile and marble tile mosaic tile floor, white floor, single-sink, wallpaper ceiling and wallpaper toilet room remodel in Miami with open cabinets, white cabinets, a two-piece toilet, blue walls, a drop-in sink, marble countertops, white countertops and a built-in vanity
Inspiration for a mid-sized coastal 3/4 blue tile and marble tile mosaic tile floor, white floor, single-sink, wallpaper ceiling and wallpaper toilet room remodel in Miami with open cabinets, white cabinets, a two-piece toilet, blue walls, a drop-in sink, marble countertops, white countertops and a built-in vanity
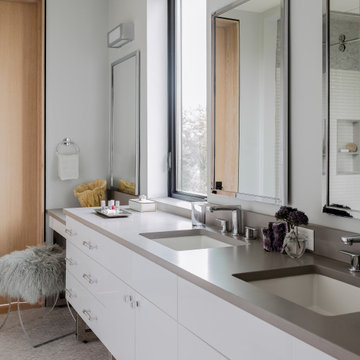
Transitional Bathroom with Triple Vanity
Example of a trendy master mosaic tile floor, gray floor and double-sink bathroom design in Boston with flat-panel cabinets, gray walls and a drop-in sink
Example of a trendy master mosaic tile floor, gray floor and double-sink bathroom design in Boston with flat-panel cabinets, gray walls and a drop-in sink
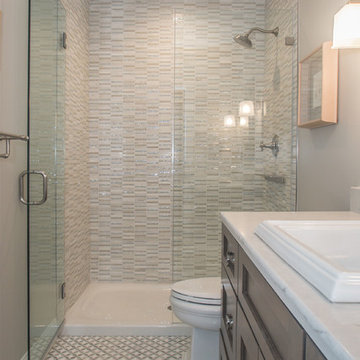
Bringing summer all year-round.
JZID did a full gut-remodel on a small bungalow in Whitefish Bay to transform it into a New England Coastal-inspired sanctuary for Colorado transplant Clients. Now even on the coldest winter days, the Clients will feel like it’s summer as soon as they walk into their home.
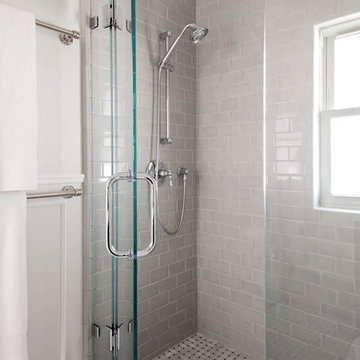
Small transitional master gray tile and subway tile mosaic tile floor alcove shower photo in San Francisco with a drop-in sink, gray walls, furniture-like cabinets, light wood cabinets and marble countertops
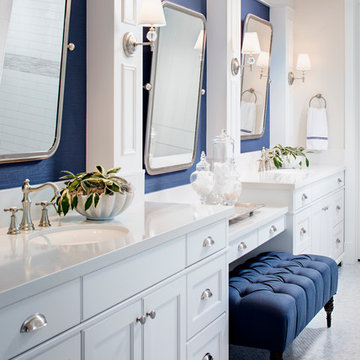
Zack Benson Photography
Bathroom - contemporary master mosaic tile floor bathroom idea in San Diego with white cabinets, blue walls and a drop-in sink
Bathroom - contemporary master mosaic tile floor bathroom idea in San Diego with white cabinets, blue walls and a drop-in sink
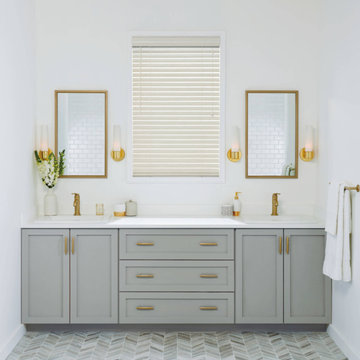
Example of a large transitional master mosaic tile floor and multicolored floor bathroom design in New York with shaker cabinets, gray cabinets, white walls, a drop-in sink, solid surface countertops and white countertops
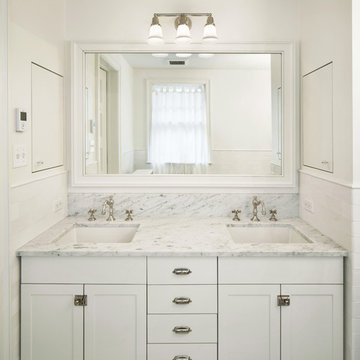
Amanda Kirkpatrick Photography
Johann Grobler Architects
Inspiration for a mid-sized shabby-chic style master white tile and subway tile mosaic tile floor claw-foot bathtub remodel in New York with a drop-in sink, shaker cabinets, white cabinets, marble countertops, a one-piece toilet and white walls
Inspiration for a mid-sized shabby-chic style master white tile and subway tile mosaic tile floor claw-foot bathtub remodel in New York with a drop-in sink, shaker cabinets, white cabinets, marble countertops, a one-piece toilet and white walls
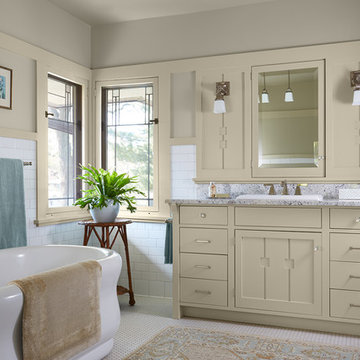
Residential Bath $75,001 and Over (Tim Lemke Construction)
Example of a classic white tile and subway tile mosaic tile floor and white floor freestanding bathtub design in Minneapolis with flat-panel cabinets, beige cabinets, gray walls, a drop-in sink and gray countertops
Example of a classic white tile and subway tile mosaic tile floor and white floor freestanding bathtub design in Minneapolis with flat-panel cabinets, beige cabinets, gray walls, a drop-in sink and gray countertops
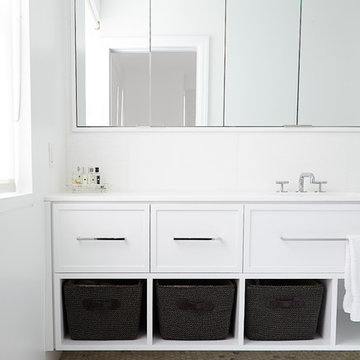
Alyssa Kirsten
Inspiration for a small contemporary master white tile and ceramic tile mosaic tile floor alcove shower remodel in New York with a drop-in sink, recessed-panel cabinets, white cabinets, marble countertops, a one-piece toilet and white walls
Inspiration for a small contemporary master white tile and ceramic tile mosaic tile floor alcove shower remodel in New York with a drop-in sink, recessed-panel cabinets, white cabinets, marble countertops, a one-piece toilet and white walls
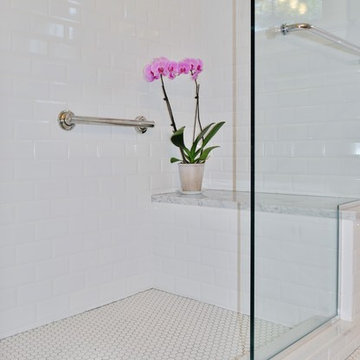
Carla Zapotek-Colella
Alcove shower - small traditional master white tile and porcelain tile mosaic tile floor alcove shower idea in Philadelphia with a drop-in sink, recessed-panel cabinets, gray cabinets, marble countertops, a two-piece toilet and gray walls
Alcove shower - small traditional master white tile and porcelain tile mosaic tile floor alcove shower idea in Philadelphia with a drop-in sink, recessed-panel cabinets, gray cabinets, marble countertops, a two-piece toilet and gray walls
Bath with a Drop-In Sink Ideas

Photos by Trevor Povah
Inspiration for a mid-sized coastal master brown tile and ceramic tile mosaic tile floor and beige floor bathroom remodel in San Luis Obispo with furniture-like cabinets, white cabinets, brown walls, a drop-in sink and laminate countertops
Inspiration for a mid-sized coastal master brown tile and ceramic tile mosaic tile floor and beige floor bathroom remodel in San Luis Obispo with furniture-like cabinets, white cabinets, brown walls, a drop-in sink and laminate countertops
1







