Bath with a Niche Ideas
Refine by:
Budget
Sort by:Popular Today
1 - 20 of 431 photos
Item 1 of 3

Photo by Roehner + Ryan
Farmhouse master gray tile and porcelain tile concrete floor, gray floor and double-sink bathroom photo in Phoenix with flat-panel cabinets, light wood cabinets, an integrated sink, quartz countertops, white countertops, a niche and a freestanding vanity
Farmhouse master gray tile and porcelain tile concrete floor, gray floor and double-sink bathroom photo in Phoenix with flat-panel cabinets, light wood cabinets, an integrated sink, quartz countertops, white countertops, a niche and a freestanding vanity
We teamed up with an investor to design a one-of-a-kind property. We created a very clear vision for this home: Scandinavian minimalism. Our intention for this home was to incorporate as many natural materials that we could. We started by selecting polished concrete floors throughout the entire home. To balance this masculinity, we chose soft, natural wood grain cabinetry for the kitchen, bathrooms and mudroom. In the kitchen, we made the hood a focal point by wrapping it in marble and installing a herringbone tile to the ceiling. We accented the rooms with brass and polished chrome, giving the home a light and airy feeling. We incorporated organic textures and soft lines throughout. The bathrooms feature a dimensioned shower tile and leather towel hooks. We drew inspiration for the color palette and styling by our surroundings - the desert.
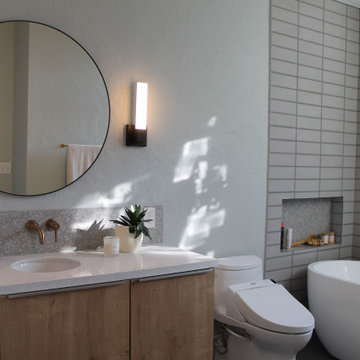
Inspiration for a mid-sized 1960s gray tile and porcelain tile concrete floor, gray floor and single-sink freestanding bathtub remodel in Houston with flat-panel cabinets, light wood cabinets, a bidet, gray walls, an undermount sink, quartz countertops, white countertops, a niche and a floating vanity

Inspiration for a small modern gray tile and cement tile concrete floor, gray floor and single-sink tub/shower combo remodel in Los Angeles with flat-panel cabinets, brown cabinets, gray walls, an integrated sink, marble countertops, a hinged shower door, multicolored countertops, a niche and a floating vanity
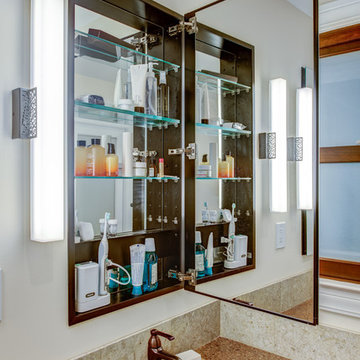
Design: Design Set Match
Construction: Red Boot Construction
PhotoGraphy: Treve Johnson Photography
Cabinetry: Segale Brothers
Countertops: Sullivan Countertops & Cambria
Plumbing Fixtures: Jack London Kitchen & Bath
Electrical Fixtures: Berkeley Lighting
Ideabook: http://www.houzz.com/ideabooks/38639558/thumbs/oakland-mediterranean-w-modern-touches
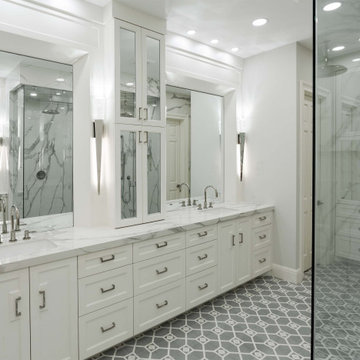
This custom design-build-bathroom By Sweetlake Interior Design was completed in late December 2021. We worked effortlessly with our client to achieve a Perfectly functioning Master Bath sweet that she always wanted. No storage solution left behind. Complete with blow-out drawers, concealed charging plugs, and so much more.

Inspiration for a mid-sized country kids' white tile and ceramic tile concrete floor, white floor, double-sink and vaulted ceiling bathroom remodel in San Francisco with flat-panel cabinets, light wood cabinets, a one-piece toilet, purple walls, a drop-in sink, quartz countertops, gray countertops, a niche and a built-in vanity
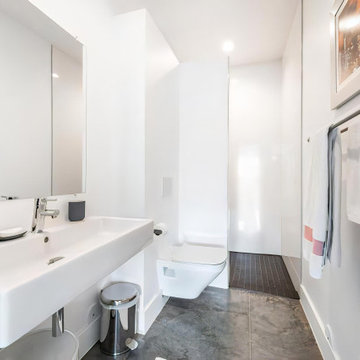
Mid-sized 3/4 white tile and ceramic tile concrete floor, gray floor and single-sink bathroom photo in Other with flat-panel cabinets, gray cabinets, a wall-mount toilet, white walls, a wall-mount sink, a niche and a freestanding vanity
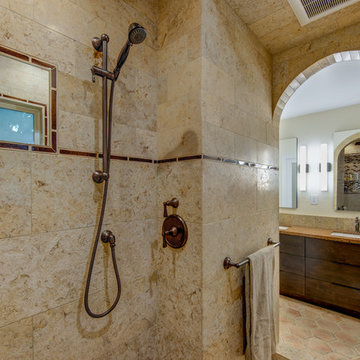
Design: Design Set Match
Construction: Red Boot Construction
PhotoGraphy: Treve Johnson Photography
Cabinetry: Segale Brothers
Countertops: Sullivan Countertops & Cambria
Plumbing Fixtures: Jack London Kitchen & Bath
Electrical Fixtures: Berkeley Lighting
Ideabook: http://www.houzz.com/ideabooks/38639558/thumbs/oakland-mediterranean-w-modern-touches
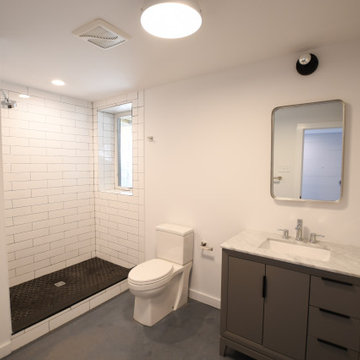
Fantastic Mid-Century Modern Ranch Home in the Catskills - Kerhonkson, Ulster County, NY. 3 Bedrooms, 3 Bathrooms, 2400 square feet on 6+ acres. Black siding, modern, open-plan interior, high contrast kitchen and bathrooms. Completely finished basement - walkout with extra bath and bedroom.
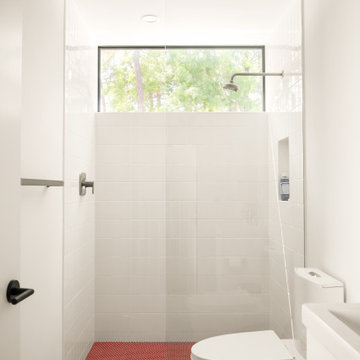
Bathroom - small contemporary kids' white tile and porcelain tile concrete floor, gray floor and single-sink bathroom idea in Tampa with flat-panel cabinets, white cabinets, a two-piece toilet, white walls, an integrated sink, white countertops, a niche and a freestanding vanity
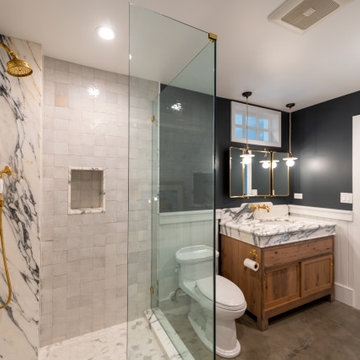
Beautiful Shower with Zellige tile from Zia tile, slab jams and corner to match ocunter top. Waterworks plumbing accessories and marble vanity slab from Stone Source. Designed by Sisters Design / Kendal Huberman
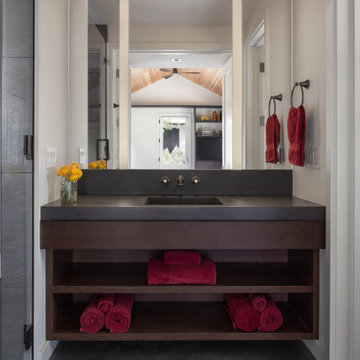
Photography Copyright Blake Thompson Photography
Inspiration for a large transitional 3/4 gray tile and porcelain tile concrete floor, gray floor and single-sink walk-in shower remodel in San Francisco with an undermount sink, a hinged shower door, open cabinets, dark wood cabinets, a one-piece toilet, white walls, concrete countertops, gray countertops, a niche and a floating vanity
Inspiration for a large transitional 3/4 gray tile and porcelain tile concrete floor, gray floor and single-sink walk-in shower remodel in San Francisco with an undermount sink, a hinged shower door, open cabinets, dark wood cabinets, a one-piece toilet, white walls, concrete countertops, gray countertops, a niche and a floating vanity
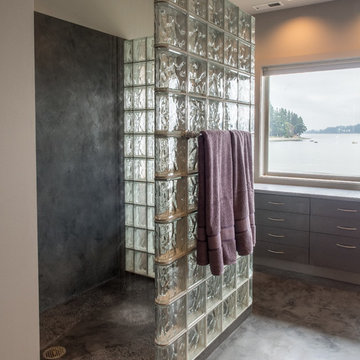
The dated finishes and the never used bathtub dictated a gut of the master bathroom. Without going outside the original footprint, the new bathroom has a spacious doorless shower, more storage, and separate make-up vanity with a view!
Photo by A Kitchen That Works LLC
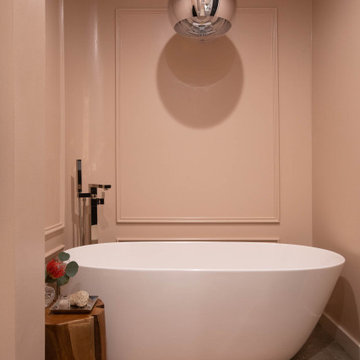
Bathroom - contemporary master beige tile concrete floor, double-sink and wainscoting bathroom idea in Other with flat-panel cabinets, medium tone wood cabinets, a two-piece toilet, pink walls, a trough sink, quartzite countertops, a hinged shower door, white countertops, a niche and a built-in vanity
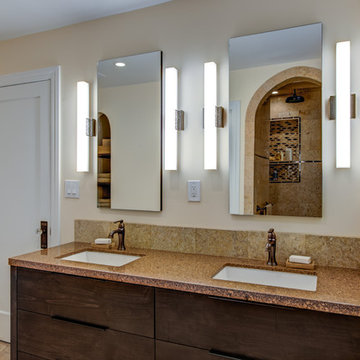
Design: Design Set Match
Construction: Red Boot Construction
PhotoGraphy: Treve Johnson Photography
Cabinetry: Segale Brothers
Countertops: Sullivan Countertops & Cambria
Plumbing Fixtures: Jack London Kitchen & Bath
Electrical Fixtures: Berkeley Lighting
Ideabook: http://www.houzz.com/ideabooks/38639558/thumbs/oakland-mediterranean-w-modern-touches
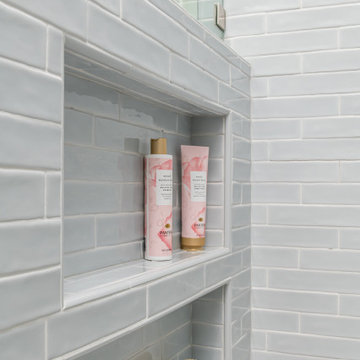
Anyone out there that loves to share a bathroom with a teen? Our clients were ready for us to help shuffle rooms around on their 2nd floor in order to accommodate a new full bathroom with a large walk in shower and double vanity. The new bathroom is very simple in style and color with a bright open feel and lots of storage.
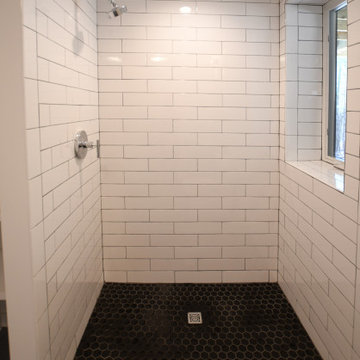
Fantastic Mid-Century Modern Ranch Home in the Catskills - Kerhonkson, Ulster County, NY. 3 Bedrooms, 3 Bathrooms, 2400 square feet on 6+ acres. Black siding, modern, open-plan interior, high contrast kitchen and bathrooms. Completely finished basement - walkout with extra bath and bedroom.
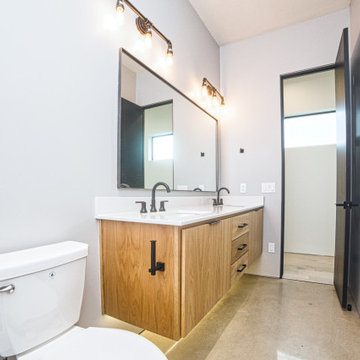
Example of a minimalist white tile and ceramic tile concrete floor, gray floor and double-sink alcove shower design in Oklahoma City with flat-panel cabinets, light wood cabinets, a two-piece toilet, gray walls, an undermount sink, quartz countertops, a hinged shower door, white countertops, a niche and a floating vanity
Bath with a Niche Ideas
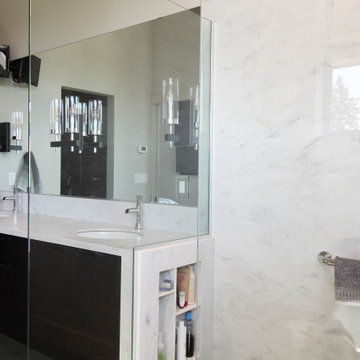
Inspiration for a mid-sized mid-century modern master concrete floor, gray floor, double-sink and vaulted ceiling bathroom remodel in Seattle with flat-panel cabinets, brown cabinets, a one-piece toilet, gray walls, an undermount sink, solid surface countertops, white countertops, a niche and a floating vanity
1







