Bath with a Wall-Mount Toilet and Granite Countertops Ideas
Refine by:
Budget
Sort by:Popular Today
1 - 20 of 1,772 photos
Item 1 of 3
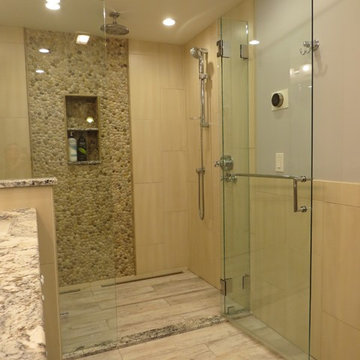
Photos by Robin Amorello, CKD CAPS
Example of a mid-sized transitional master multicolored tile and pebble tile porcelain tile alcove shower design in Portland Maine with an undermount sink, recessed-panel cabinets, gray cabinets, granite countertops, a wall-mount toilet and blue walls
Example of a mid-sized transitional master multicolored tile and pebble tile porcelain tile alcove shower design in Portland Maine with an undermount sink, recessed-panel cabinets, gray cabinets, granite countertops, a wall-mount toilet and blue walls
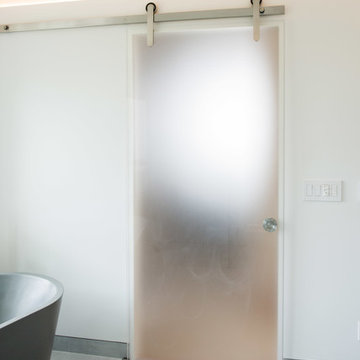
Brittany M. Powell
Bathroom - mid-sized modern master gray tile and glass tile porcelain tile bathroom idea in San Francisco with an integrated sink, flat-panel cabinets, black cabinets, granite countertops, a wall-mount toilet and white walls
Bathroom - mid-sized modern master gray tile and glass tile porcelain tile bathroom idea in San Francisco with an integrated sink, flat-panel cabinets, black cabinets, granite countertops, a wall-mount toilet and white walls
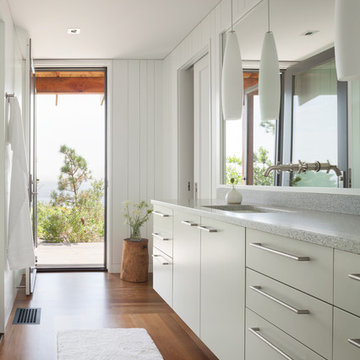
Trent Bell Photography
Large trendy master medium tone wood floor walk-in shower photo in Portland Maine with flat-panel cabinets, green cabinets, a wall-mount toilet, white walls, an undermount sink and granite countertops
Large trendy master medium tone wood floor walk-in shower photo in Portland Maine with flat-panel cabinets, green cabinets, a wall-mount toilet, white walls, an undermount sink and granite countertops

Alcove shower - contemporary beige tile and ceramic tile alcove shower idea in Columbus with an undermount sink, flat-panel cabinets, gray cabinets, granite countertops and a wall-mount toilet
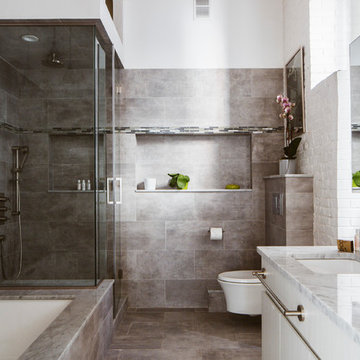
http://www.onefinestay.com/
Bathroom - mid-sized industrial master gray tile and ceramic tile ceramic tile bathroom idea in New York with an undermount sink, flat-panel cabinets, white cabinets, granite countertops, a wall-mount toilet and white walls
Bathroom - mid-sized industrial master gray tile and ceramic tile ceramic tile bathroom idea in New York with an undermount sink, flat-panel cabinets, white cabinets, granite countertops, a wall-mount toilet and white walls
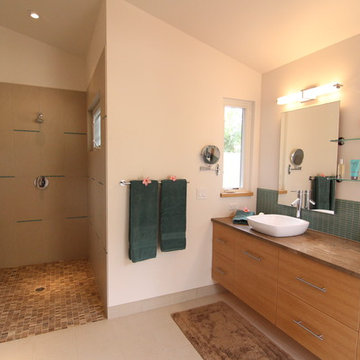
Wildco Construction Inc,
Tracy Kraft-Leboe Photography
Furnishings by Belinda, Wildco Construction
Bathroom - modern beige tile bathroom idea in Hawaii with granite countertops and a wall-mount toilet
Bathroom - modern beige tile bathroom idea in Hawaii with granite countertops and a wall-mount toilet
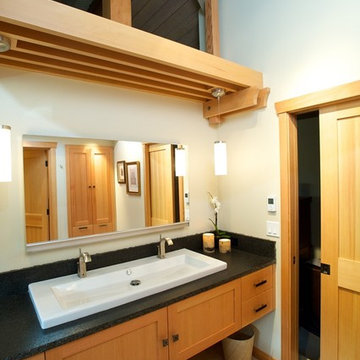
Floating vanity is opposite pantry-style wall cabinetry for ample storage. Slide-up mirrored medicine cabinet conceals electric accoutraments.
Large asian master gray tile and porcelain tile porcelain tile doorless shower photo in Seattle with a vessel sink, shaker cabinets, light wood cabinets, granite countertops, a wall-mount toilet and beige walls
Large asian master gray tile and porcelain tile porcelain tile doorless shower photo in Seattle with a vessel sink, shaker cabinets, light wood cabinets, granite countertops, a wall-mount toilet and beige walls

This bathroom was once home to a free standing home a top a marble slab--ill designed and rarely used. The new space has a large tiled shower and geometric floor. The single bowl trough sink is a nod to this homeowner's love of farmhouse style. The mirrors slide across to reveal medicine cabinet storage.
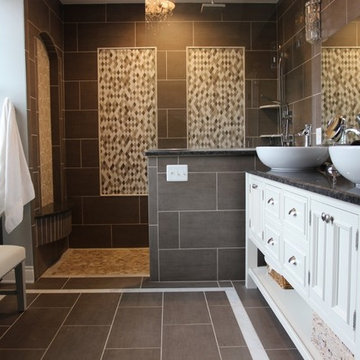
Inspiration for a mid-sized timeless master gray tile and cement tile ceramic tile and gray floor doorless shower remodel in Detroit with furniture-like cabinets, white cabinets, a wall-mount toilet, blue walls, a vessel sink and granite countertops
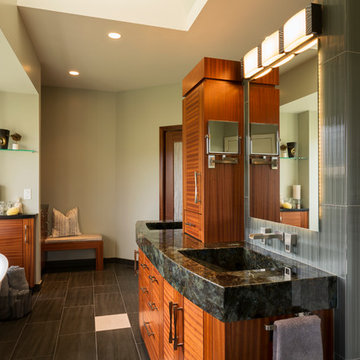
Although our empty nester clients were still enjoying their custom home they had lived in for nearly 30 years, they had outgrown their once state-of-the-art 1980s master bathroom.
Our master bathroom facelift transformed a bathroom with carpet, wallpaper, glass block tiles, and a 30 year old Jacuzzi. It transformed into a clean lined, yet warm and inviting space that still worked with the home’s contemporary architecture. Our selections started with a natural stone for the vanity, and selecting Sapele wood cabinetry for both it’s textured lines and color qualities. Our next step was our hardware and fittings – knowing we wanted both function and visual appeal.
We relocated the double vanities at the center of the room, and installed the shower on the other side of the wall creating a circular passage for flow. The integrated sinks make a statement at the vanity – as well as the large apron of stone surrounding the face of the cabinetry. Wall mount faucets, and matte textured tile running vertically complete the look.
The free-standing vessel tub leaves a lasting impression against the windows. Corner cabinetry and shelves add both storage and visual appeal. Tucked in the corner an upholstered bench, yet more storage and built in jewelry organization.
Large format porcelain floor tiles were installed with a smooth skimstone application on the shower floor. Amenities and special touches in the bathroom include radiant heating, LED lighting under the cabinets and behind the vanity mirrors, a large format thermostat controlled towel bar, a linear drain in the shower, and a wall mounted energy efficient toilet.
For more about Angela Todd Studios, click here: https://www.angelatoddstudios.com/
To learn more about this project, click here: https://www.angelatoddstudios.com/portfolio/cedar-hills-master-suite/
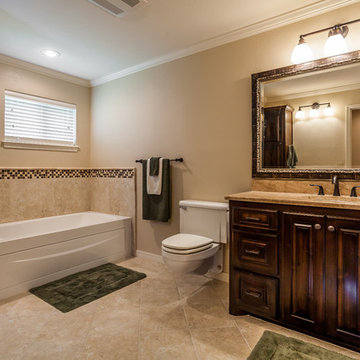
Bathroom
Mid-sized elegant brown tile and ceramic tile ceramic tile bathroom photo in Dallas with an undermount sink, raised-panel cabinets, dark wood cabinets, granite countertops, a wall-mount toilet and beige walls
Mid-sized elegant brown tile and ceramic tile ceramic tile bathroom photo in Dallas with an undermount sink, raised-panel cabinets, dark wood cabinets, granite countertops, a wall-mount toilet and beige walls
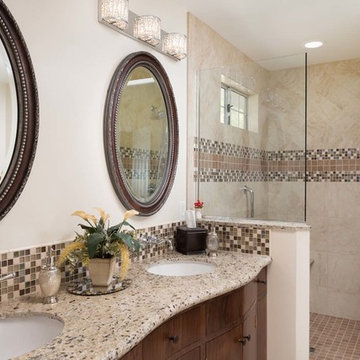
One of the main features in this master bathroom remodel is the Barclay Libretto 67" slipper White Freestanding tub with the Moen Roman Tub Valve on a seperate ledge with a granite top. The unique double sink vanit has a granite and double IPT undermount oval sinks with Moen Bridgeford wall-mount faucets. The decorative tile is Sahara Melange 1x1 liner is used as a backsplash, around the tub and in the shower. The floor tile is Lucerne Grassen 20x20 and in the shower is is the Lucerne Grassen in 7x7 with the 13x13. This remodel really optimized the space to have a freestanding tub and walk-in glass enclosed shower.
Photography by: Scott Basile
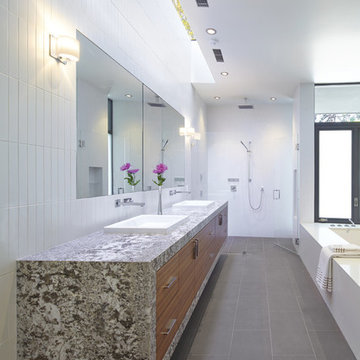
Atherton has many large substantial homes - our clients purchased an existing home on a one acre flag-shaped lot and asked us to design a new dream home for them. The result is a new 7,000 square foot four-building complex consisting of the main house, six-car garage with two car lifts, pool house with a full one bedroom residence inside, and a separate home office /work out gym studio building. A fifty-foot swimming pool was also created with fully landscaped yards.
Given the rectangular shape of the lot, it was decided to angle the house to incoming visitors slightly so as to more dramatically present itself. The house became a classic u-shaped home but Feng Shui design principals were employed directing the placement of the pool house to better contain the energy flow on the site. The main house entry door is then aligned with a special Japanese red maple at the end of a long visual axis at the rear of the site. These angles and alignments set up everything else about the house design and layout, and views from various rooms allow you to see into virtually every space tracking movements of others in the home.
The residence is simply divided into two wings of public use, kitchen and family room, and the other wing of bedrooms, connected by the living and dining great room. Function drove the exterior form of windows and solid walls with a line of clerestory windows which bring light into the middle of the large home. Extensive sun shadow studies with 3D tree modeling led to the unorthodox placement of the pool to the north of the home, but tree shadow tracking showed this to be the sunniest area during the entire year.
Sustainable measures included a full 7.1kW solar photovoltaic array technically making the house off the grid, and arranged so that no panels are visible from the property. A large 16,000 gallon rainwater catchment system consisting of tanks buried below grade was installed. The home is California GreenPoint rated and also features sealed roof soffits and a sealed crawlspace without the usual venting. A whole house computer automation system with server room was installed as well. Heating and cooling utilize hot water radiant heated concrete and wood floors supplemented by heat pump generated heating and cooling.
A compound of buildings created to form balanced relationships between each other, this home is about circulation, light and a balance of form and function.
Photo by John Sutton Photography.
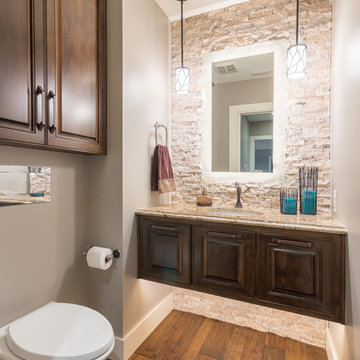
Christopher Davison, AIA
Small transitional beige tile and stone tile medium tone wood floor powder room photo in Austin with raised-panel cabinets, dark wood cabinets, a wall-mount toilet, gray walls, an undermount sink and granite countertops
Small transitional beige tile and stone tile medium tone wood floor powder room photo in Austin with raised-panel cabinets, dark wood cabinets, a wall-mount toilet, gray walls, an undermount sink and granite countertops
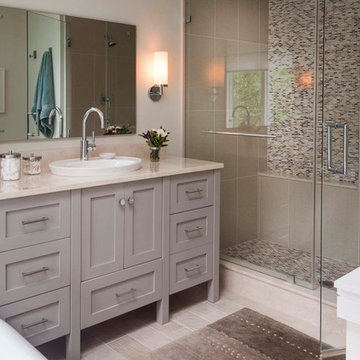
Master bathroom
Transitional beige tile bathroom photo in DC Metro with a drop-in sink, furniture-like cabinets, gray cabinets, granite countertops and a wall-mount toilet
Transitional beige tile bathroom photo in DC Metro with a drop-in sink, furniture-like cabinets, gray cabinets, granite countertops and a wall-mount toilet
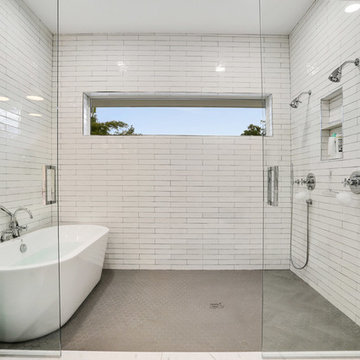
Bathroom - large modern master white tile and subway tile mosaic tile floor and gray floor bathroom idea in New Orleans with flat-panel cabinets, white cabinets, a wall-mount toilet, white walls, an undermount sink and granite countertops
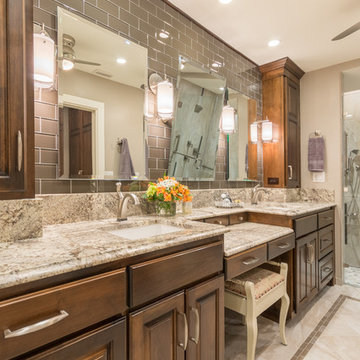
Christopher Davison, AIA
Example of a mid-sized transitional 3/4 gray tile and glass tile porcelain tile walk-in shower design in Austin with raised-panel cabinets, medium tone wood cabinets, a wall-mount toilet, beige walls, an undermount sink and granite countertops
Example of a mid-sized transitional 3/4 gray tile and glass tile porcelain tile walk-in shower design in Austin with raised-panel cabinets, medium tone wood cabinets, a wall-mount toilet, beige walls, an undermount sink and granite countertops
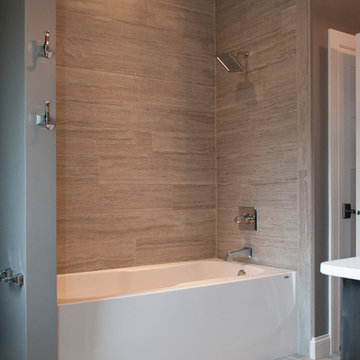
Master Bath Tub with Florentine Wall Tile by Daltile
Example of a large trendy master gray tile and ceramic tile ceramic tile bathroom design in Milwaukee with an undermount sink, recessed-panel cabinets, gray cabinets, granite countertops, a wall-mount toilet and gray walls
Example of a large trendy master gray tile and ceramic tile ceramic tile bathroom design in Milwaukee with an undermount sink, recessed-panel cabinets, gray cabinets, granite countertops, a wall-mount toilet and gray walls
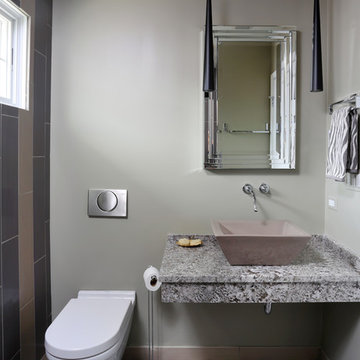
This modern bathroom allowed the homeowners to comfortable age in place in their forever home. The mounted toilet and floating vanity leave the bathroom floor open and fully functional for years to come.
Normandy Remodeling
Bath with a Wall-Mount Toilet and Granite Countertops Ideas
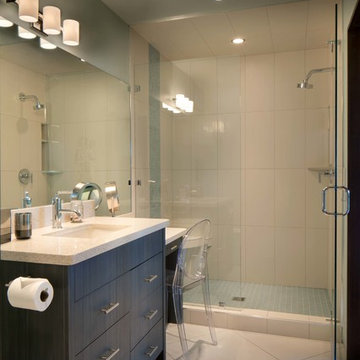
Gibeon Photography
Inspiration for a large modern master white tile light wood floor alcove shower remodel in Other with a vessel sink, medium tone wood cabinets, granite countertops, a wall-mount toilet and gray walls
Inspiration for a large modern master white tile light wood floor alcove shower remodel in Other with a vessel sink, medium tone wood cabinets, granite countertops, a wall-mount toilet and gray walls
1







