Bath with a Wall-Mount Toilet Ideas
Refine by:
Budget
Sort by:Popular Today
1 - 20 of 12,597 photos
Item 1 of 3

We expanded the attic of a historic row house to include the owner's suite. The addition involved raising the rear portion of roof behind the current peak to provide a full-height bedroom. The street-facing sloped roof and dormer were left intact to ensure the addition would not mar the historic facade by being visible to passers-by. We adapted the front dormer into a sweet and novel bathroom.

Inspiration for a contemporary black tile marble floor, white floor and single-sink bathroom remodel in San Francisco with flat-panel cabinets, black cabinets, a wall-mount toilet, black walls, a vessel sink, marble countertops, a hinged shower door, white countertops and a floating vanity

The newly remodeled hall bath was made more spacious with the addition of a wall-hung toilet. The soffit at the tub was removed, making the space more open and bright. The bold black and white tile and fixtures paired with the green walls matched the homeowners' personality and style.

Bathroom - contemporary gray tile and ceramic tile ceramic tile, gray floor, single-sink and exposed beam bathroom idea in San Francisco with flat-panel cabinets, light wood cabinets, a wall-mount toilet, white walls, quartz countertops and white countertops

Bathroom - small contemporary 3/4 gray tile gray floor and single-sink bathroom idea in San Francisco with open cabinets, white cabinets, a wall-mount toilet, an integrated sink, white countertops and a floating vanity

Bathroom - small transitional white tile ceramic tile, white floor and single-sink bathroom idea in Seattle with shaker cabinets, medium tone wood cabinets, a wall-mount toilet, beige walls, an undermount sink, quartz countertops, white countertops and a built-in vanity

Situated on prime waterfront slip, the Pine Tree House could float we used so much wood.
This project consisted of a complete package. Built-In lacquer wall unit with custom cabinetry & LED lights, walnut floating vanities, credenzas, walnut slat wood bar with antique mirror backing.

Inspiration for a small modern 3/4 cement tile floor, gray floor and single-sink bathroom remodel in Other with open cabinets, beige cabinets, a wall-mount toilet, gray walls, a vessel sink, wood countertops, beige countertops and a freestanding vanity
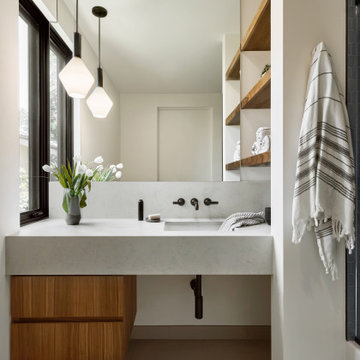
Custom Guest Bathroom
Example of a mid-sized trendy white tile porcelain tile, gray floor and single-sink tub/shower combo design in Los Angeles with flat-panel cabinets, medium tone wood cabinets, an undermount tub, a wall-mount toilet, white walls, an undermount sink, quartz countertops, a hinged shower door, white countertops, a niche and a floating vanity
Example of a mid-sized trendy white tile porcelain tile, gray floor and single-sink tub/shower combo design in Los Angeles with flat-panel cabinets, medium tone wood cabinets, an undermount tub, a wall-mount toilet, white walls, an undermount sink, quartz countertops, a hinged shower door, white countertops, a niche and a floating vanity
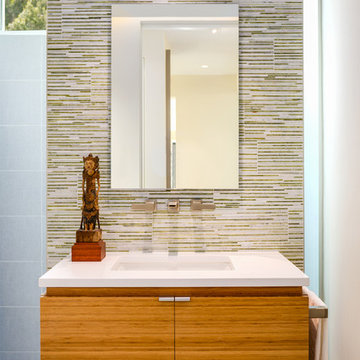
Example of a mid-sized trendy kids' multicolored tile and glass tile concrete floor, gray floor and single-sink bathroom design in Other with flat-panel cabinets, medium tone wood cabinets, white walls, an undermount sink, quartz countertops, white countertops, a wall-mount toilet and a floating vanity

This bathroom was once home to a free standing home a top a marble slab--ill designed and rarely used. The new space has a large tiled shower and geometric floor. The single bowl trough sink is a nod to this homeowner's love of farmhouse style. The mirrors slide across to reveal medicine cabinet storage.
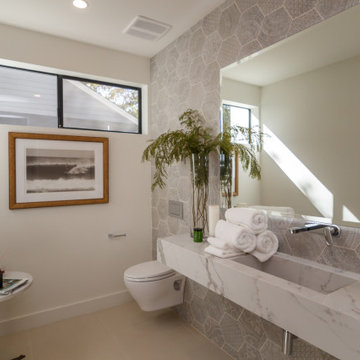
Bathroom - contemporary gray tile beige floor and single-sink bathroom idea in Los Angeles with a wall-mount toilet, white walls, an integrated sink and white countertops

This bathroom has a modern floating vanity mixed with some retro style fixtures. The shining star of this bathroom is the bathtub which features a stereo that plays through the water!
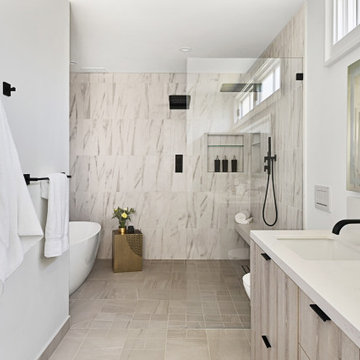
Inspiration for a large modern master gray tile and pebble tile porcelain tile, gray floor and single-sink bathroom remodel in San Francisco with recessed-panel cabinets, light wood cabinets, a wall-mount toilet, white walls, an undermount sink, quartzite countertops, white countertops and a floating vanity
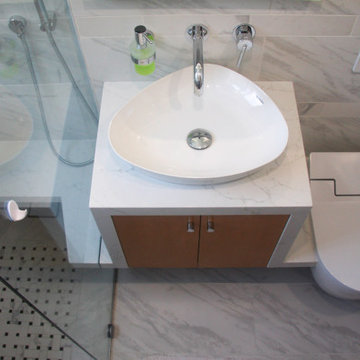
View showing continuous counter and wall hung bench, vanity, and toilet.
Complete remodel includes floor to ceiling tile, continuous quartz top surface and waterfall. Vessel sink, wall mount toilet with bidet, faucet. Inset mirrored cabinet.

These clients needed a first-floor shower for their medically-compromised children, so extended the existing powder room into the adjacent mudroom to gain space for the shower. The 3/4 bath is fully accessible, and easy to clean - with a roll-in shower, wall-mounted toilet, and fully tiled floor, chair-rail and shower. The gray wall paint above the white subway tile is both contemporary and calming. Multiple shower heads and wands in the 3'x6' shower provided ample access for assisting their children in the shower. The white furniture-style vanity can be seen from the kitchen area, and ties in with the design style of the rest of the home. The bath is both beautiful and functional. We were honored and blessed to work on this project for our dear friends.
Please see NoahsHope.com for additional information about this wonderful family.
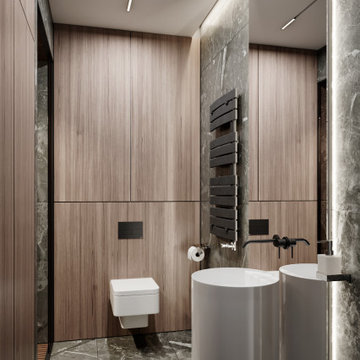
Bathroom - mid-sized contemporary 3/4 brown tile gray floor and single-sink bathroom idea in Miami with white cabinets, a wall-mount toilet and brown walls
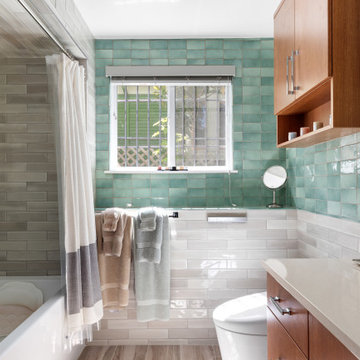
Inspiration for a mid-sized transitional green tile and ceramic tile porcelain tile, brown floor and single-sink bathroom remodel in Seattle with flat-panel cabinets, medium tone wood cabinets, a wall-mount toilet, multicolored walls, an undermount sink, quartz countertops, beige countertops and a built-in vanity

Inspiring secondary bathrooms and wet rooms, with entire walls fitted with handmade Alex Turco acrylic panels that serve as functional pieces of art and add visual interest to the rooms.
Bath with a Wall-Mount Toilet Ideas
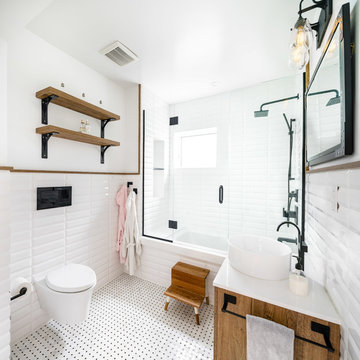
Tub/shower combo - mid-sized scandinavian white tile and porcelain tile porcelain tile and single-sink tub/shower combo idea in New York with medium tone wood cabinets, a wall-mount toilet, white walls, a vessel sink, quartz countertops, a hinged shower door, white countertops, a niche and a freestanding vanity
1







