Bath with Furniture-Like Cabinets and Quartzite Countertops Ideas
Refine by:
Budget
Sort by:Popular Today
1 - 20 of 2,756 photos
Item 1 of 3

The farmhouse feel flows from the kitchen, through the hallway and all of the way to the powder room. This hall bathroom features a rustic vanity with an integrated sink. The vanity hardware is an urban rubbed bronze and the faucet is in a brushed nickel finish. The bathroom keeps a clean cut look with the installation of the wainscoting.
Photo credit Janee Hartman.
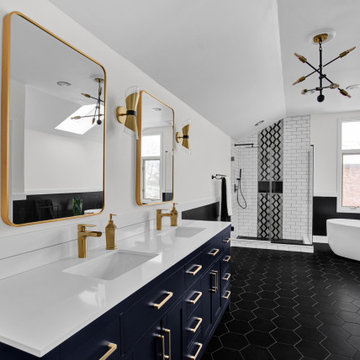
We designed this bathroom with a modern retreat in mind. We moved the original plumbing to accommodate this elegant tub. We put the tub on an angel to make a statement upon entry. The theme was black and white, which is classic, modern, and tailored all at the same time. We mixed both Matte black and brass finishes. You will find a mixture of both finishes on the contemporary chandelier and sconces, which ties it all together. We used a tile floor-to-ceiling waterfall in a beautiful large-scaled pattern to create interest and balance the brick-patterned white subway tile. We used a beautiful deep blue double vanity for a pop of color. We also specified a custom bench to add ample storage within this spacious master bathroom.
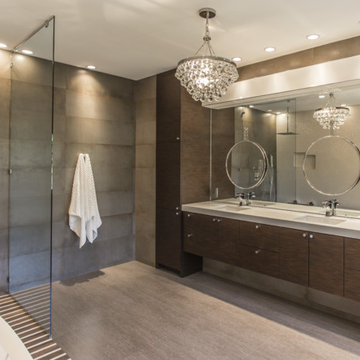
This West University Master Bathroom remodel was quite the challenge. Our design team rework the walls in the space along with a structural engineer to create a more even flow. In the begging you had to walk through the study off master to get to the wet room. We recreated the space to have a unique modern look. The custom vanity is made from Tree Frog Veneers with countertops featuring a waterfall edge. We suspended overlapping circular mirrors with a tiled modular frame. The tile is from our beloved Porcelanosa right here in Houston. The large wall tiles completely cover the walls from floor to ceiling . The freestanding shower/bathtub combination features a curbless shower floor along with a linear drain. We cut the wood tile down into smaller strips to give it a teak mat affect. The wet room has a wall-mount toilet with washlet. The bathroom also has other favorable features, we turned the small study off the space into a wine / coffee bar with a pull out refrigerator drawer.

Small trendy gray tile and stone tile light wood floor and brown floor powder room photo in Boise with furniture-like cabinets, dark wood cabinets, a one-piece toilet, gray walls, a vessel sink and quartzite countertops
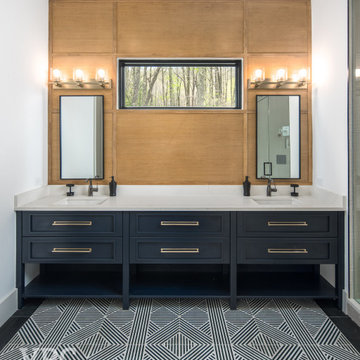
A local homeowner partnered with VPC Builders to create the mountain retreat of his dreams. The custom-built, two-level residence stands at 3200 square feet and features three bedrooms, three and a half bathrooms, a bonus room, and a two-car garage.
Upon arrival, viewers are immediately captivated by a modern double front door, unique cedar trim, and bold dark colors. The exterior showcases Cypress siding and black roofing. A thin-cut, natural stone veneer placed around the covered front porch incorporates the rustic mountain setting.
Inside the home, the natural lighting provides a bright and crisp space that compliments the recessed lighting and hickory engineered flooring. The living room boasts a reclaimed accent mantle, true steel beams, and a vaulted ceiling. The area provides an ideal space for entertaining on cooler evenings with a full steel gas fireplace.
The kitchen and dining area are visible from the living room and were custom-designed to reflect the homeowner’s passion for cooking. The kitchen harbors a double-thick island top, stunning quartz countertops, a six-burner oven, steel hood, and a full custom quartz backsplash...perfect for an aspiring chef.
The master bedroom, complete with a deck access and full bath, provides the homeowner with a private getaway. The master bathroom has a double vanity sink with a quartz countertop and a full glass steam shower. Each of the two guest rooms are fit for a queen-sized bed. They each include a full bath displaying stunning tile designs and built-in showers.
Another noteworthy attribute of the home is a covered back porch deck that features a fireplace, television mount, and a built-in bar window that connects to the kitchen.
Modern Rustic Lodge truly offers a stunning escape to the Blue Ridge Mountains. Every detail was tailored to complement the homeowner’s lifestyle and avocations. VPC is confident that this home will provide mountain adventures and lasting memories for years to come.
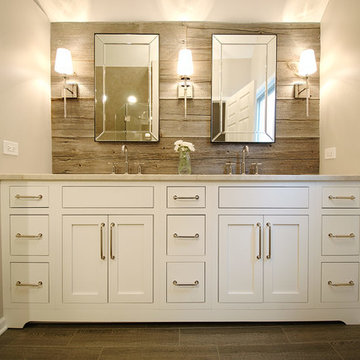
By Thrive Design Group
Double shower - mid-sized transitional master brown tile and porcelain tile porcelain tile double shower idea in Chicago with furniture-like cabinets, white cabinets, a one-piece toilet, beige walls, an undermount sink and quartzite countertops
Double shower - mid-sized transitional master brown tile and porcelain tile porcelain tile double shower idea in Chicago with furniture-like cabinets, white cabinets, a one-piece toilet, beige walls, an undermount sink and quartzite countertops
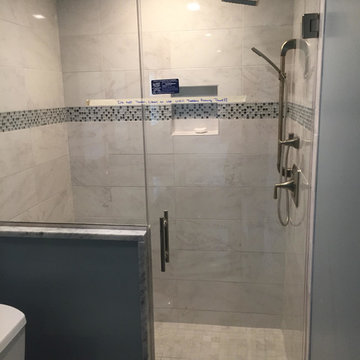
Example of a mid-sized classic master black and white tile, gray tile and marble tile marble floor and gray floor bathroom design in DC Metro with furniture-like cabinets, dark wood cabinets, a two-piece toilet, blue walls, an undermount sink, quartzite countertops and a hinged shower door
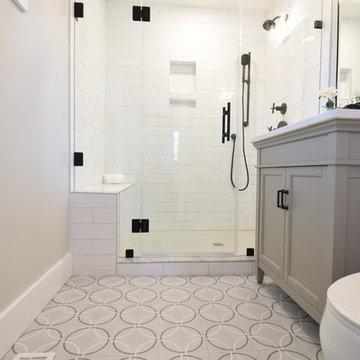
Large walk in shower with Kohler black matte shower system and bench seating. Pattern tiled floor with gray vanity and quartz top.
Example of a mid-sized transitional master white tile and ceramic tile ceramic tile and gray floor doorless shower design in Baltimore with furniture-like cabinets, gray cabinets, a two-piece toilet, gray walls, an undermount sink, quartzite countertops, a hinged shower door and white countertops
Example of a mid-sized transitional master white tile and ceramic tile ceramic tile and gray floor doorless shower design in Baltimore with furniture-like cabinets, gray cabinets, a two-piece toilet, gray walls, an undermount sink, quartzite countertops, a hinged shower door and white countertops

This traditional powder room gets a dramatic punch with a petite crystal chandelier, Graham and Brown Vintage Flock wallpaper above the wainscoting, and a black ceiling. The ceiling is Benjamin Moore's Twilight Zone 2127-10 in a pearl finish. White trim is a custom mix. Photo by Joseph St. Pierre.
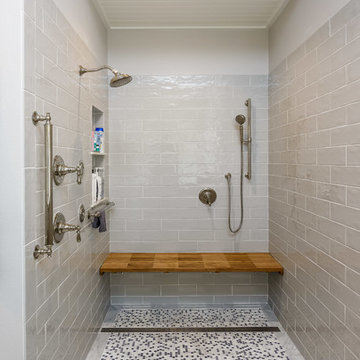
Inspiration for a large coastal master gray tile and ceramic tile porcelain tile and black floor bathroom remodel in Orlando with furniture-like cabinets, medium tone wood cabinets, white walls, a vessel sink, quartzite countertops and white countertops
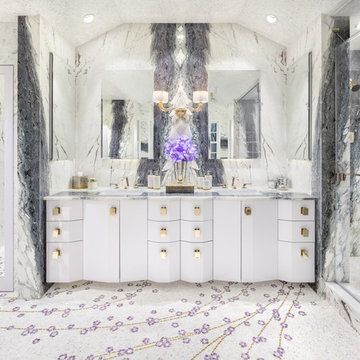
Artistic Tile
Huge minimalist master white tile and marble tile marble floor and white floor alcove shower photo in New York with furniture-like cabinets, white cabinets, an undermount tub, a one-piece toilet, white walls, an undermount sink, quartzite countertops, a hinged shower door and purple countertops
Huge minimalist master white tile and marble tile marble floor and white floor alcove shower photo in New York with furniture-like cabinets, white cabinets, an undermount tub, a one-piece toilet, white walls, an undermount sink, quartzite countertops, a hinged shower door and purple countertops
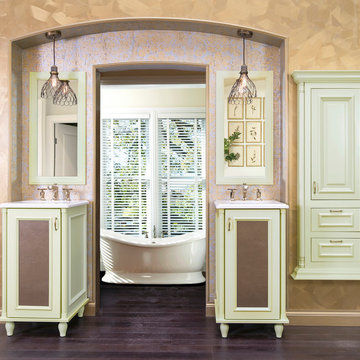
Freestanding bathtub - large traditional master dark wood floor and brown floor freestanding bathtub idea in Birmingham with furniture-like cabinets, green cabinets, quartzite countertops, beige walls, an undermount sink and white countertops

Modern farmhouse bathroom, with soaking tub under window, custom shelving and travertine tile.
Example of a large farmhouse master white tile and travertine tile travertine floor, white floor, double-sink and vaulted ceiling bathroom design in Dallas with furniture-like cabinets, medium tone wood cabinets, a two-piece toilet, white walls, quartzite countertops, white countertops, a built-in vanity, a hinged shower door and an undermount sink
Example of a large farmhouse master white tile and travertine tile travertine floor, white floor, double-sink and vaulted ceiling bathroom design in Dallas with furniture-like cabinets, medium tone wood cabinets, a two-piece toilet, white walls, quartzite countertops, white countertops, a built-in vanity, a hinged shower door and an undermount sink
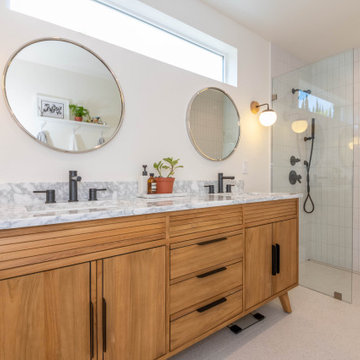
Example of a large minimalist master white tile and subway tile ceramic tile, beige floor and double-sink doorless shower design in Los Angeles with furniture-like cabinets, medium tone wood cabinets, a wall-mount toilet, white walls, an undermount sink, quartzite countertops, a hinged shower door and white countertops
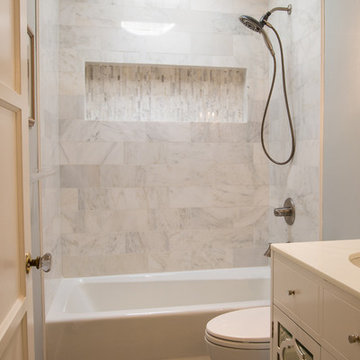
Amy Williams Photography
Small eclectic white tile and stone tile porcelain tile bathroom photo in Los Angeles with furniture-like cabinets, white cabinets, a one-piece toilet, gray walls, an undermount sink and quartzite countertops
Small eclectic white tile and stone tile porcelain tile bathroom photo in Los Angeles with furniture-like cabinets, white cabinets, a one-piece toilet, gray walls, an undermount sink and quartzite countertops
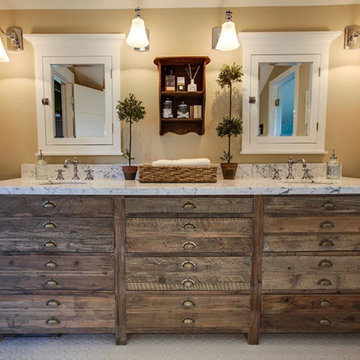
Contemporary Modern Bathroom
Mid-sized transitional 3/4 white floor bathroom photo in Houston with furniture-like cabinets, distressed cabinets, brown walls, an undermount sink and quartzite countertops
Mid-sized transitional 3/4 white floor bathroom photo in Houston with furniture-like cabinets, distressed cabinets, brown walls, an undermount sink and quartzite countertops
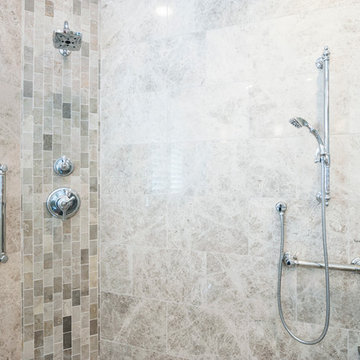
A chrome grab bar allows these homeowners to gracefully age in place. The marble vertical tile accent band adds visual interest to this traditional shower.
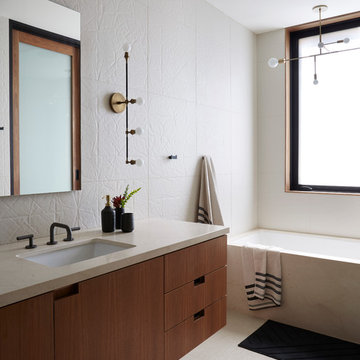
Zeke Ruelas
Inspiration for a large contemporary master beige tile and porcelain tile limestone floor and beige floor bathroom remodel in Los Angeles with furniture-like cabinets, medium tone wood cabinets, a one-piece toilet, beige walls, an undermount sink and quartzite countertops
Inspiration for a large contemporary master beige tile and porcelain tile limestone floor and beige floor bathroom remodel in Los Angeles with furniture-like cabinets, medium tone wood cabinets, a one-piece toilet, beige walls, an undermount sink and quartzite countertops
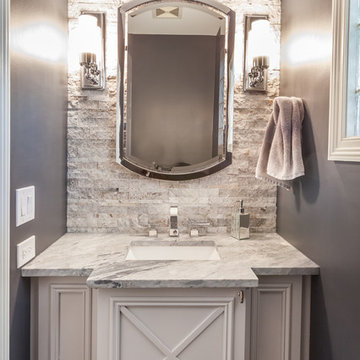
Small transitional beige tile and stone tile powder room photo in Chicago with furniture-like cabinets, an undermount sink, quartzite countertops and white cabinets
Bath with Furniture-Like Cabinets and Quartzite Countertops Ideas
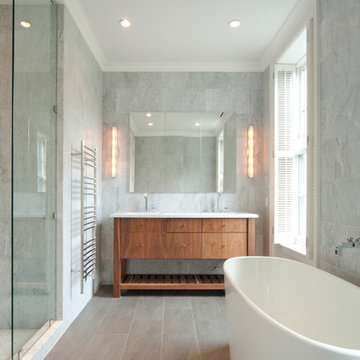
Mid-sized transitional master gray tile and marble tile porcelain tile and gray floor bathroom photo in New York with furniture-like cabinets, medium tone wood cabinets, gray walls, an undermount sink and quartzite countertops
1







