Bath with Glass-Front Cabinets Ideas
Refine by:
Budget
Sort by:Popular Today
1 - 20 of 323 photos
Item 1 of 3
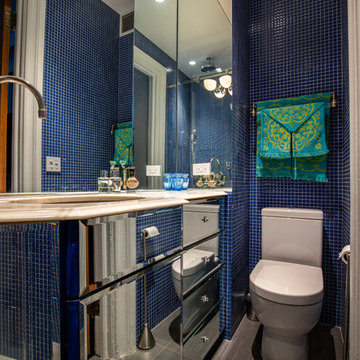
At first glance, this bathroom seems somewhat cramped due to the large amount of contemporary household appliances and a variety of furniture pieces. Also, the bathroom seems to lack light.
On the other hand, a contemporary bathroom should be multifunctional in order to fully meet the needs and desires of its owners. As you can see, the dominant color of the interior is lilac. This unusual color creates a cozy and friendly atmosphere in this room.
Try to create an atmosphere like this and make your bathroom fully functional and beautiful. You find it a hard thing? Then contact our interior designers and get the bathroom that fully meets your desires and needs!
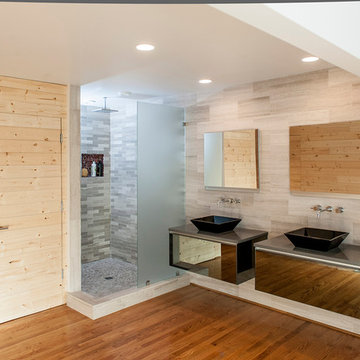
Inspiration for a contemporary master gray tile and porcelain tile medium tone wood floor and brown floor bathroom remodel in Birmingham with glass-front cabinets, gray cabinets, gray walls, a vessel sink and solid surface countertops
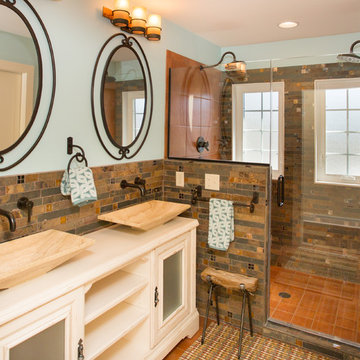
Alcove shower - mid-sized mediterranean 3/4 beige tile, black tile, brown tile and stone tile ceramic tile and brown floor alcove shower idea in DC Metro with glass-front cabinets, white cabinets, blue walls, a vessel sink, solid surface countertops and a hinged shower door
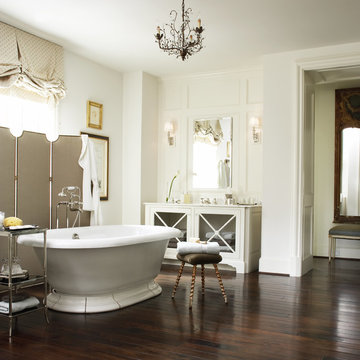
Inspiration for a mid-sized timeless master dark wood floor and brown floor freestanding bathtub remodel in Houston with glass-front cabinets, white cabinets, white walls, an undermount sink and solid surface countertops
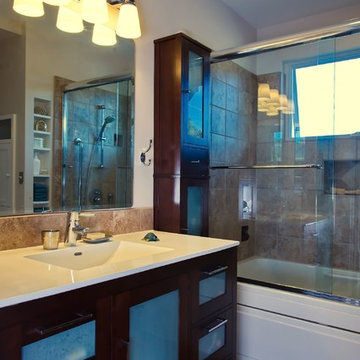
Upstairs Bathroom with vanity and open shelves, sliding glass doors over a jetted fiberglass bathtub. Photo by Sunny Grewal
Bathroom - mid-sized contemporary 3/4 brown tile and ceramic tile ceramic tile and brown floor bathroom idea in San Francisco with glass-front cabinets, dark wood cabinets, white walls, an integrated sink and quartz countertops
Bathroom - mid-sized contemporary 3/4 brown tile and ceramic tile ceramic tile and brown floor bathroom idea in San Francisco with glass-front cabinets, dark wood cabinets, white walls, an integrated sink and quartz countertops
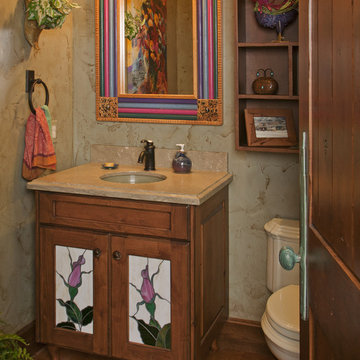
Powder bath with stained glass panels and a funky fun colorful mirror.
Example of a small mountain style dark wood floor and brown floor powder room design in Denver with glass-front cabinets, a two-piece toilet, beige walls, an undermount sink and travertine countertops
Example of a small mountain style dark wood floor and brown floor powder room design in Denver with glass-front cabinets, a two-piece toilet, beige walls, an undermount sink and travertine countertops
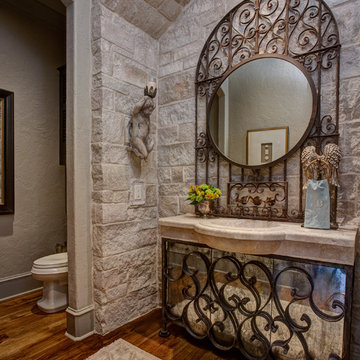
Inspiration for a mid-sized timeless 3/4 beige tile and stone tile dark wood floor and brown floor bathroom remodel in Little Rock with glass-front cabinets, beige cabinets, a two-piece toilet, beige walls, an integrated sink and soapstone countertops

Bathroom - small contemporary 3/4 white tile and ceramic tile porcelain tile and brown floor bathroom idea in Orange County with glass-front cabinets, white cabinets, a two-piece toilet, white walls, a vessel sink, laminate countertops and black countertops
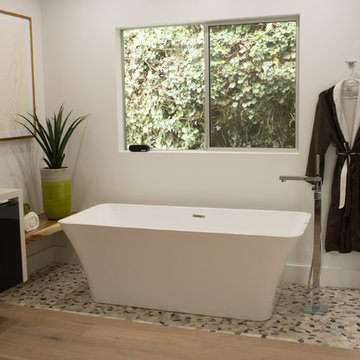
The all-natural stone– marble– in the shower is what actually our client request it truly stands out in this bathroom. All modern and minimalist design.
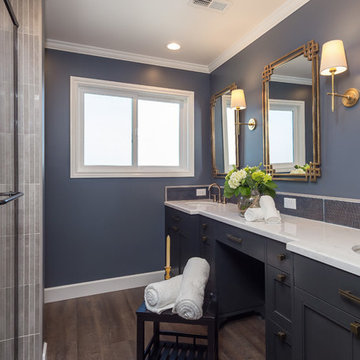
Scott Dubose Photography/Designed by Jessica Peters: https://www.casesanjose.com/bio/jessica-peters/
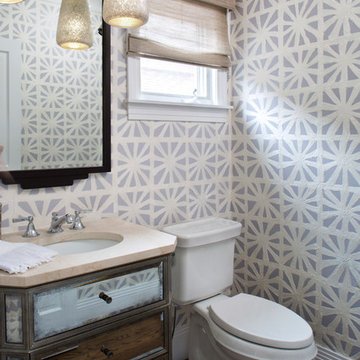
Powder Bath with Unique Wallcovering, Photo by Emily Minton Redfield
Powder room - small transitional medium tone wood floor and brown floor powder room idea in Denver with glass-front cabinets, a two-piece toilet, purple walls and a drop-in sink
Powder room - small transitional medium tone wood floor and brown floor powder room idea in Denver with glass-front cabinets, a two-piece toilet, purple walls and a drop-in sink
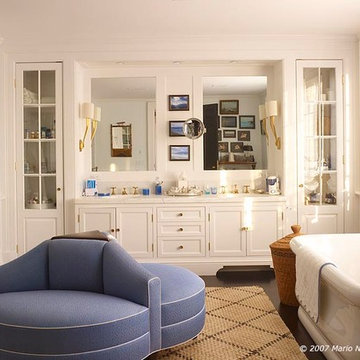
Bathroom - huge contemporary master dark wood floor and brown floor bathroom idea in New York with a drop-in sink, glass-front cabinets, white cabinets, a one-piece toilet, white walls and quartzite countertops
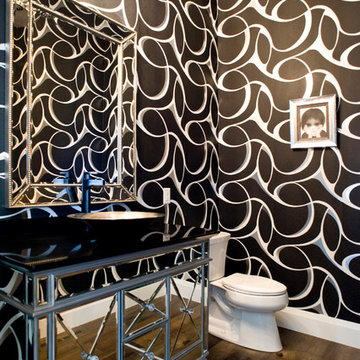
(c) Cipher Imaging Architectural Photography
Mid-sized trendy medium tone wood floor and brown floor powder room photo in Other with a two-piece toilet, multicolored walls, a vessel sink, quartz countertops and glass-front cabinets
Mid-sized trendy medium tone wood floor and brown floor powder room photo in Other with a two-piece toilet, multicolored walls, a vessel sink, quartz countertops and glass-front cabinets
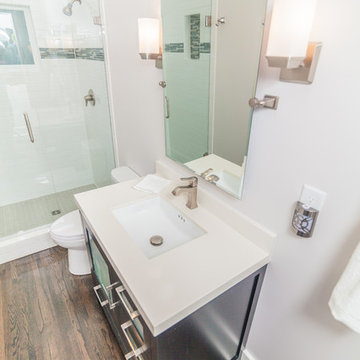
Small trendy 3/4 subway tile medium tone wood floor and brown floor alcove shower photo in Boise with glass-front cabinets, dark wood cabinets, a one-piece toilet, white walls, an undermount sink, quartz countertops and a hinged shower door
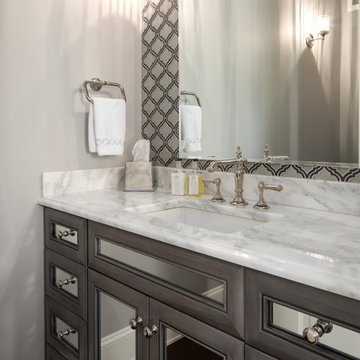
Caleb Vandermeer Photography
Powder room - large transitional multicolored tile and glass tile medium tone wood floor and brown floor powder room idea in Portland with glass-front cabinets, gray cabinets, gray walls, an undermount sink, marble countertops and white countertops
Powder room - large transitional multicolored tile and glass tile medium tone wood floor and brown floor powder room idea in Portland with glass-front cabinets, gray cabinets, gray walls, an undermount sink, marble countertops and white countertops
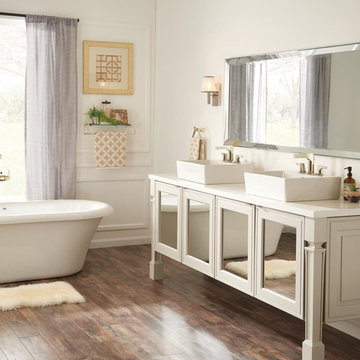
The Zura® design is a precise marriage of rounded, rectangular and triangular elements and offers innovative, geometric styling to complement our current contemporary lineup.
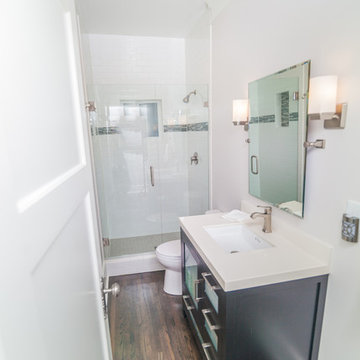
Small trendy 3/4 subway tile medium tone wood floor and brown floor alcove shower photo in Boise with glass-front cabinets, dark wood cabinets, quartz countertops, a one-piece toilet, white walls, an undermount sink and a hinged shower door
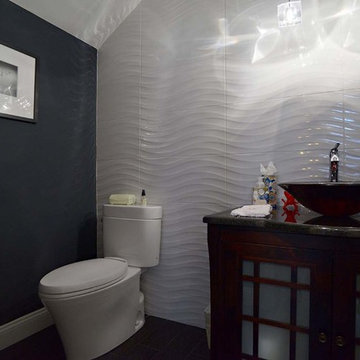
Small transitional white tile and ceramic tile dark wood floor and brown floor powder room photo in Philadelphia with glass-front cabinets, gray cabinets, a two-piece toilet, gray walls, a vessel sink, granite countertops and white countertops
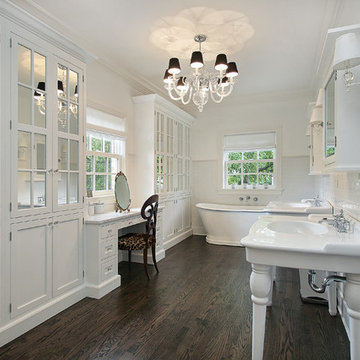
Farmhouse updated and moved architectural features more transitional, yet still not losing the farmhouse feel.
Example of a transitional gray tile and ceramic tile dark wood floor and brown floor bathroom design in Grand Rapids with glass-front cabinets, white cabinets, white walls, a pedestal sink and solid surface countertops
Example of a transitional gray tile and ceramic tile dark wood floor and brown floor bathroom design in Grand Rapids with glass-front cabinets, white cabinets, white walls, a pedestal sink and solid surface countertops
Bath with Glass-Front Cabinets Ideas
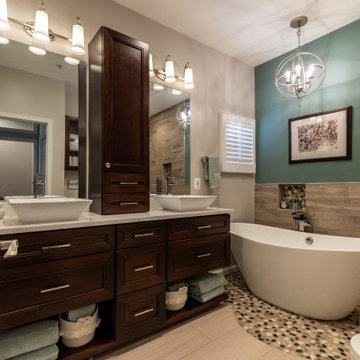
This four-story townhome in the heart of old town Alexandria, was recently purchased by a family of four.
The outdated galley kitchen with confined spaces, lack of powder room on main level, dropped down ceiling, partition walls, small bathrooms, and the main level laundry were a few of the deficiencies this family wanted to resolve before moving in.
Starting with the top floor, we converted a small bedroom into a master suite, which has an outdoor deck with beautiful view of old town. We reconfigured the space to create a walk-in closet and another separate closet.
We took some space from the old closet and enlarged the master bath to include a bathtub and a walk-in shower. Double floating vanities and hidden toilet space were also added.
The addition of lighting and glass transoms allows light into staircase leading to the lower level.
On the third level is the perfect space for a girl’s bedroom. A new bathroom with walk-in shower and added space from hallway makes it possible to share this bathroom.
A stackable laundry space was added to the hallway, a few steps away from a new study with built in bookcase, French doors, and matching hardwood floors.
The main level was totally revamped. The walls were taken down, floors got built up to add extra insulation, new wide plank hardwood installed throughout, ceiling raised, and a new HVAC was added for three levels.
The storage closet under the steps was converted to a main level powder room, by relocating the electrical panel.
The new kitchen includes a large island with new plumbing for sink, dishwasher, and lots of storage placed in the center of this open kitchen. The south wall is complete with floor to ceiling cabinetry including a home for a new cooktop and stainless-steel range hood, covered with glass tile backsplash.
The dining room wall was taken down to combine the adjacent area with kitchen. The kitchen includes butler style cabinetry, wine fridge and glass cabinets for display. The old living room fireplace was torn down and revamped with a gas fireplace wrapped in stone.
Built-ins added on both ends of the living room gives floor to ceiling space provides ample display space for art. Plenty of lighting fixtures such as led lights, sconces and ceiling fans make this an immaculate remodel.
We added brick veneer on east wall to replicate the historic old character of old town homes.
The open floor plan with seamless wood floor and central kitchen has added warmth and with a desirable entertaining space.
1







