Bath with Glass-Front Cabinets Ideas
Refine by:
Budget
Sort by:Popular Today
61 - 80 of 323 photos
Item 1 of 3

Martha O'Hara Interiors, Interior Design & Photo Styling | Elevation Homes, Builder | Troy Thies, Photography | Murphy & Co Design, Architect |
Please Note: All “related,” “similar,” and “sponsored” products tagged or listed by Houzz are not actual products pictured. They have not been approved by Martha O’Hara Interiors nor any of the professionals credited. For information about our work, please contact design@oharainteriors.com.
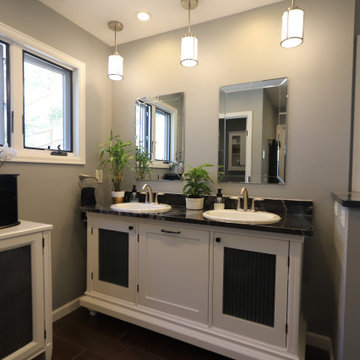
Full master suite remodel. Changed the entire floorpan of this space by moving walls and all the bathroom components. We changed a bedroom into a closet and enlarged the master bathroom. Added a heated floor, bidet toilet, walk in shower, soaking tub and a custom made (By the homeowner) double vanity that was a dresser before.

Kids Full Bath with Sloped Ceilings
Mountain style kids' medium tone wood floor, brown floor, single-sink, vaulted ceiling and shiplap wall bathroom photo with glass-front cabinets, medium tone wood cabinets, a one-piece toilet, beige walls, granite countertops, a hinged shower door, white countertops and a freestanding vanity
Mountain style kids' medium tone wood floor, brown floor, single-sink, vaulted ceiling and shiplap wall bathroom photo with glass-front cabinets, medium tone wood cabinets, a one-piece toilet, beige walls, granite countertops, a hinged shower door, white countertops and a freestanding vanity
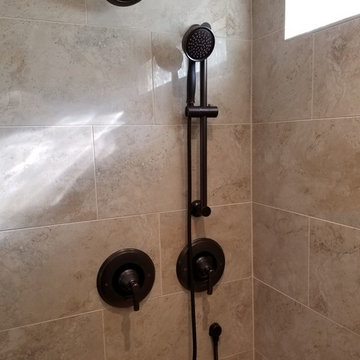
Mcp Construction
Mid-sized trendy master beige tile and ceramic tile ceramic tile and brown floor bathroom photo in Houston with glass-front cabinets, beige cabinets, a one-piece toilet, green walls, a drop-in sink, granite countertops and black countertops
Mid-sized trendy master beige tile and ceramic tile ceramic tile and brown floor bathroom photo in Houston with glass-front cabinets, beige cabinets, a one-piece toilet, green walls, a drop-in sink, granite countertops and black countertops
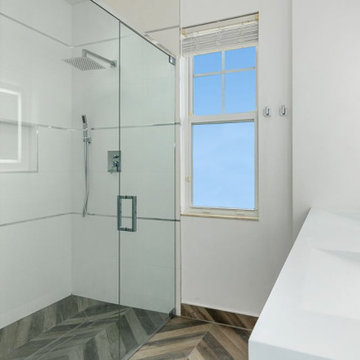
Bathroom Renovation.
Example of a mid-sized minimalist white tile and porcelain tile porcelain tile, brown floor and single-sink walk-in shower design in Miami with glass-front cabinets, white cabinets, a one-piece toilet, white walls, an integrated sink, quartz countertops, a hinged shower door, white countertops, a niche and a floating vanity
Example of a mid-sized minimalist white tile and porcelain tile porcelain tile, brown floor and single-sink walk-in shower design in Miami with glass-front cabinets, white cabinets, a one-piece toilet, white walls, an integrated sink, quartz countertops, a hinged shower door, white countertops, a niche and a floating vanity
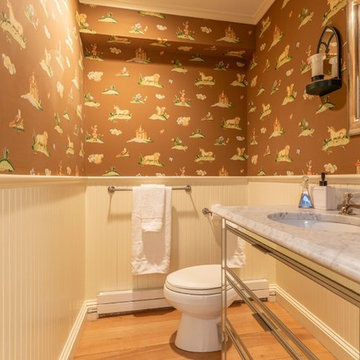
Powder room - mid-sized contemporary light wood floor and brown floor powder room idea in Boston with glass-front cabinets, an urinal, brown walls, an undermount sink and white countertops
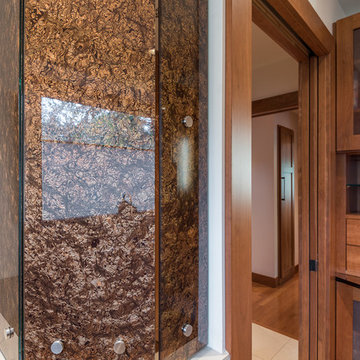
This detail took a great deal of thought and artisian design. A tiled half wall partition with custom made fabric infused glass panels create not only privacy for the bathroom but draw warmth, texture and glamour to the space.
Buras Photography
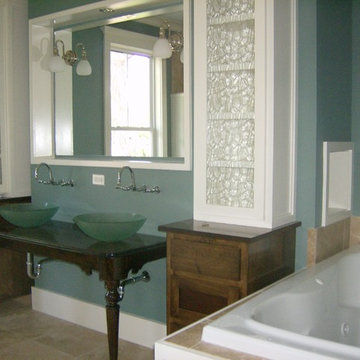
This beautiful bathroom is just one of the features of this custom home.
Farmhouse master ceramic tile and brown floor bathroom photo in Other with glass-front cabinets, a one-piece toilet, blue walls, a vessel sink and wood countertops
Farmhouse master ceramic tile and brown floor bathroom photo in Other with glass-front cabinets, a one-piece toilet, blue walls, a vessel sink and wood countertops
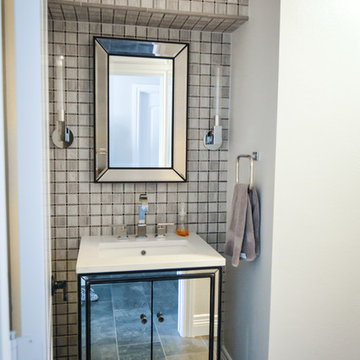
This elegant kitchen remodel includes, white shaker cabinets with calacatta look quartz from Dal Tile. The appliances and kitchen sink are stainless steel to keep the clean look. Moving to the Master Bathroom, the home owner kept their own cabinets, they selected a quartz from Dal Tile called Luminesce (NQ75). We used the same quartz countertop to put at the top of the tub. On the accent wall there is a mosaic called Gris Baroque (DA19) from Dal Tile, it is a glass and limestone mosaic. The Tub face and vanity backsplash is a 4x16 subway tile from Arizona Tile in the H-Line series called Café Glossy. The same 4x16 Café Glossy is used on the shower wall, the fixtures are in a stainless finish. The floor is also from Dal Tile called Haze Light Polished (IG97). Lastly the guest bathroom includes white shaker cabinets, quartz countertop from Cambria called Roxwell, beveled subway tile from Daltile called Arctic White (D190), a soaking tub and an accent wall in a glass mosaic from Arizona Tile called strata titanium.
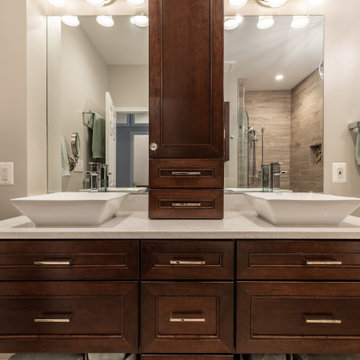
This four-story townhome in the heart of old town Alexandria, was recently purchased by a family of four.
The outdated galley kitchen with confined spaces, lack of powder room on main level, dropped down ceiling, partition walls, small bathrooms, and the main level laundry were a few of the deficiencies this family wanted to resolve before moving in.
Starting with the top floor, we converted a small bedroom into a master suite, which has an outdoor deck with beautiful view of old town. We reconfigured the space to create a walk-in closet and another separate closet.
We took some space from the old closet and enlarged the master bath to include a bathtub and a walk-in shower. Double floating vanities and hidden toilet space were also added.
The addition of lighting and glass transoms allows light into staircase leading to the lower level.
On the third level is the perfect space for a girl’s bedroom. A new bathroom with walk-in shower and added space from hallway makes it possible to share this bathroom.
A stackable laundry space was added to the hallway, a few steps away from a new study with built in bookcase, French doors, and matching hardwood floors.
The main level was totally revamped. The walls were taken down, floors got built up to add extra insulation, new wide plank hardwood installed throughout, ceiling raised, and a new HVAC was added for three levels.
The storage closet under the steps was converted to a main level powder room, by relocating the electrical panel.
The new kitchen includes a large island with new plumbing for sink, dishwasher, and lots of storage placed in the center of this open kitchen. The south wall is complete with floor to ceiling cabinetry including a home for a new cooktop and stainless-steel range hood, covered with glass tile backsplash.
The dining room wall was taken down to combine the adjacent area with kitchen. The kitchen includes butler style cabinetry, wine fridge and glass cabinets for display. The old living room fireplace was torn down and revamped with a gas fireplace wrapped in stone.
Built-ins added on both ends of the living room gives floor to ceiling space provides ample display space for art. Plenty of lighting fixtures such as led lights, sconces and ceiling fans make this an immaculate remodel.
We added brick veneer on east wall to replicate the historic old character of old town homes.
The open floor plan with seamless wood floor and central kitchen has added warmth and with a desirable entertaining space.
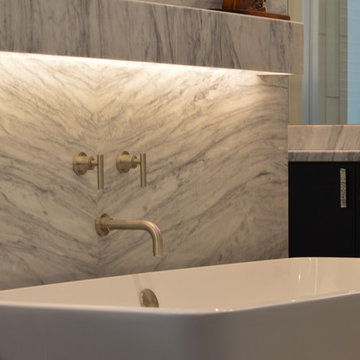
Large trendy master white tile and marble tile light wood floor and brown floor bathroom photo in Phoenix with white walls, a drop-in sink, granite countertops, a hinged shower door, glass-front cabinets and white cabinets
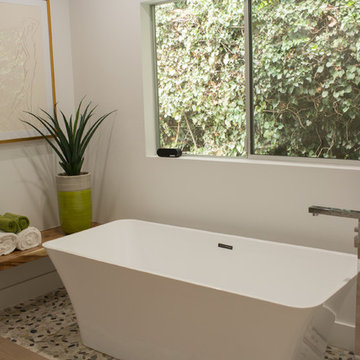
The all-natural stone– marble– in the shower is what actually our client request it truly stands out in this bathroom. All modern and minimalist design.
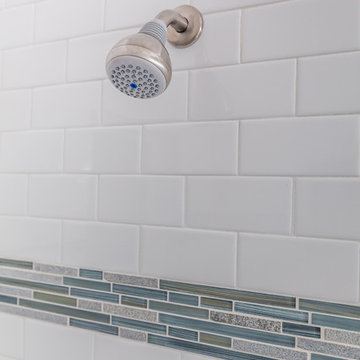
Alcove shower - small contemporary 3/4 subway tile medium tone wood floor and brown floor alcove shower idea in Boise with glass-front cabinets, dark wood cabinets, a one-piece toilet, white walls, an undermount sink, quartz countertops and a hinged shower door
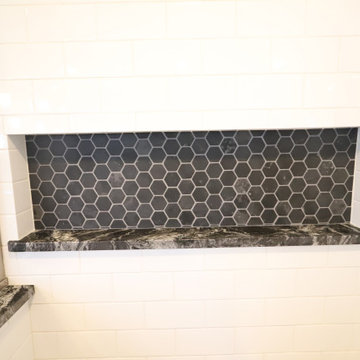
Full master suite remodel. Changed the entire floorpan of this space by moving walls and all the bathroom components. We changed a bedroom into a closet and enlarged the master bathroom. Added a heated floor, bidet toilet, walk in shower, soaking tub and a custom made (By the homeowner) double vanity that was a dresser before.
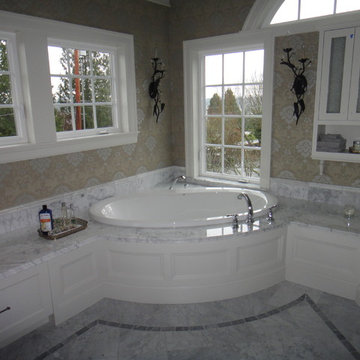
Inspiration for a mid-sized transitional master gray tile and stone slab dark wood floor and brown floor bathroom remodel in Seattle with glass-front cabinets, beige walls, an undermount sink, granite countertops, gray countertops, a hinged shower door and white cabinets
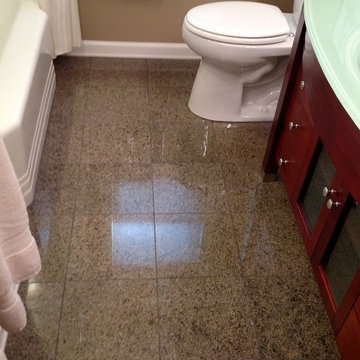
Bathroom - mid-sized traditional 3/4 green tile and glass tile brown floor bathroom idea in Columbus with dark wood cabinets, a two-piece toilet, green walls, an integrated sink, glass countertops and glass-front cabinets
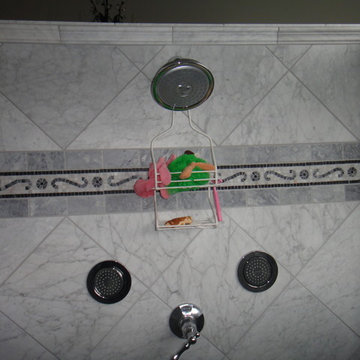
Inspiration for a mid-sized transitional master gray tile and stone slab dark wood floor and brown floor bathroom remodel in Seattle with glass-front cabinets, beige walls, an undermount sink, granite countertops, a hinged shower door, gray countertops and white cabinets
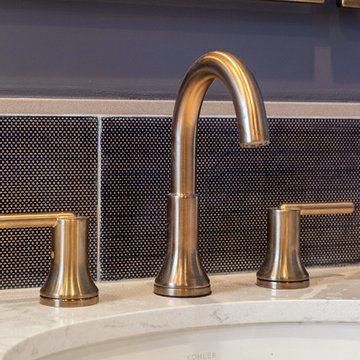
Scott Dubose Photography /Designed by Jessica Peters: https://www.casesanjose.com/bio/jessica-peters/
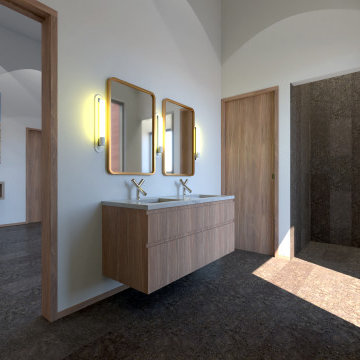
Example of a mid-sized mountain style master brown tile and ceramic tile ceramic tile and brown floor alcove shower design in Salt Lake City with glass-front cabinets, brown cabinets, a wall-mount toilet, white walls, an integrated sink, wood countertops and white countertops
Bath with Glass-Front Cabinets Ideas
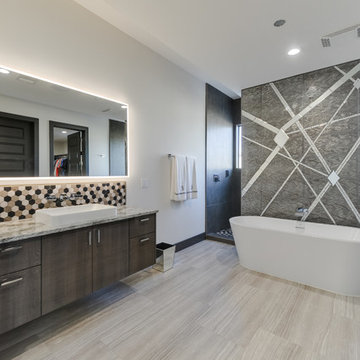
Two story Modern House locate it in Cresta Bella San Antonio, Texas
with amazing hill country and downtown views, house was
design by OSCAR E FLORES DESIGN STUDIO
4







