Bath with Green Walls and a Floating Vanity Ideas
Refine by:
Budget
Sort by:Popular Today
1 - 20 of 1,257 photos
Item 1 of 3

- Accent colors /cabinet finishes: Sherwin Williams Laurel woods kitchen cabinets, Deep River, Benjamin Moore for the primary bath built in and trim.
Bathroom - large modern master brown floor bathroom idea in Dallas with green walls, an undermount sink and a floating vanity
Bathroom - large modern master brown floor bathroom idea in Dallas with green walls, an undermount sink and a floating vanity

The clients, a young professional couple had lived with this bathroom in their townhome for 6 years. They finally could not take it any longer. The designer was tasked with turning this ugly duckling into a beautiful swan without relocating walls, doors, fittings, or fixtures in this principal bathroom. The client wish list included, better storage, improved lighting, replacing the tub with a shower, and creating a sparkling personality for this uninspired space using any color way except white.
The designer began the transformation with the wall tile. Large format rectangular tiles were installed floor to ceiling on the vanity wall and continued behind the toilet and into the shower. The soft variation in tile pattern is very soothing and added to the Zen feeling of the room. One partner is an avid gardener and wanted to bring natural colors into the space. The same tile is used on the floor in a matte finish for slip resistance and in a 2” mosaic of the same tile is used on the shower floor. A lighted tile recess was created across the entire back wall of the shower beautifully illuminating the wall. Recycled glass tiles used in the niche represent the color and shape of leaves. A single glass panel was used in place of a traditional shower door.
Continuing the serene colorway of the bath, natural rift cut white oak was chosen for the vanity and the floating shelves above the toilet. A white quartz for the countertop, has a small reflective pattern like the polished chrome of the fittings and hardware. Natural curved shapes are repeated in the arch of the faucet, the hardware, the front of the toilet and shower column. The rectangular shape of the tile is repeated in the drawer fronts of the cabinets, the sink, the medicine cabinet, and the floating shelves.
The shower column was selected to maintain the simple lines of the fittings while providing a temperature, pressure balance shower experience with a multi-function main shower head and handheld head. The dual flush toilet and low flow shower are a water saving consideration. The floating shelves provide decorative and functional storage. The asymmetric design of the medicine cabinet allows for a full view in the mirror with the added function of a tri view mirror when open. Built in LED lighting is controllable from 2500K to 4000K. The interior of the medicine cabinet is also mirrored and electrified to keep the countertop clear of necessities. Additional lighting is provided with recessed LED fixtures for the vanity area as well as in the shower. A motion sensor light installed under the vanity illuminates the room with a soft glow at night.
The transformation is now complete. No longer an ugly duckling and source of unhappiness, the new bathroom provides a much-needed respite from the couples’ busy lives. It has created a retreat to recharge and replenish, two very important components of wellness.

Master Bath Steam Shower
Example of a mid-sized eclectic master green tile and porcelain tile porcelain tile, white floor and double-sink bathroom design in Other with flat-panel cabinets, dark wood cabinets, a wall-mount toilet, green walls, an undermount sink, quartzite countertops, a hinged shower door, multicolored countertops and a floating vanity
Example of a mid-sized eclectic master green tile and porcelain tile porcelain tile, white floor and double-sink bathroom design in Other with flat-panel cabinets, dark wood cabinets, a wall-mount toilet, green walls, an undermount sink, quartzite countertops, a hinged shower door, multicolored countertops and a floating vanity
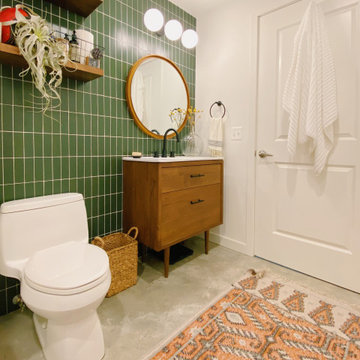
You can practically smell pine needles peeking at this forest-inspired bathroom with 2x6 Tile in Hunter Green filling the walls with rich color.
DESIGN
Peter Saling
PHOTOS
Peter Saling
INSTALLER
MART Inc
TILE SHOWN: 2x6 in Hunter Green

Clean transitional on suite bathroom
Small transitional kids' green tile and porcelain tile porcelain tile, green floor and single-sink tub/shower combo photo in Bridgeport with flat-panel cabinets, white cabinets, an undermount tub, a two-piece toilet, green walls, an undermount sink, quartzite countertops, a hinged shower door, white countertops and a floating vanity
Small transitional kids' green tile and porcelain tile porcelain tile, green floor and single-sink tub/shower combo photo in Bridgeport with flat-panel cabinets, white cabinets, an undermount tub, a two-piece toilet, green walls, an undermount sink, quartzite countertops, a hinged shower door, white countertops and a floating vanity

4” Hexagon Tile in Antique fills the floor in varied browns while 4x4 Tile with Quarter Round Trim in leafy Rosemary finishes the tub surround with a built-in shampoo niche.
DESIGN
Claire Thomas
LOCATION
Los Angeles, CA
TILE SHOWN:
4" Hexagon in Antique, 4x4 Rosemary and 1x4 quarter rounds.
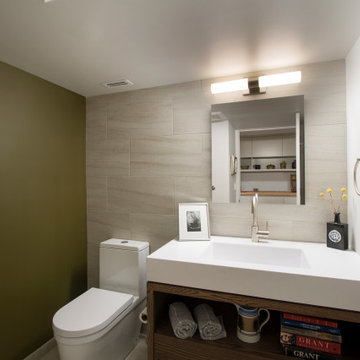
Small mid-century modern porcelain tile and green tile porcelain tile, beige floor and single-sink bathroom photo in Philadelphia with flat-panel cabinets, dark wood cabinets, green walls, an integrated sink, solid surface countertops, beige countertops and a floating vanity
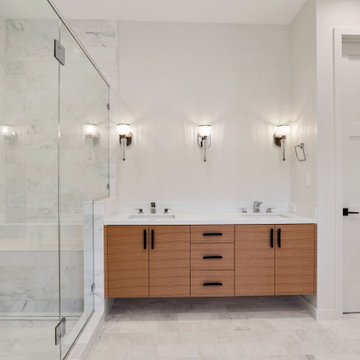
Inspiration for a mid-sized contemporary master white tile and stone tile light wood floor, white floor and double-sink bathroom remodel in San Francisco with flat-panel cabinets, light wood cabinets, a two-piece toilet, green walls, an undermount sink, quartz countertops, a hinged shower door, white countertops and a floating vanity
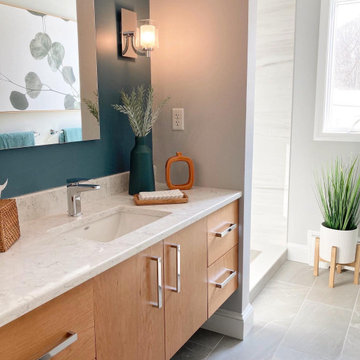
Example of a mid-sized minimalist 3/4 gray tile and porcelain tile porcelain tile, gray floor and single-sink bathroom design in Boston with flat-panel cabinets, medium tone wood cabinets, a one-piece toilet, green walls, an undermount sink, quartz countertops, a hinged shower door, gray countertops and a floating vanity
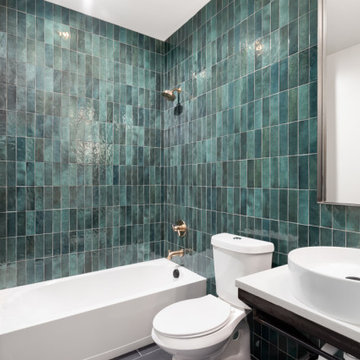
Inspiration for a modern green tile and porcelain tile porcelain tile, gray floor and single-sink drop-in bathtub remodel in Denver with open cabinets, black cabinets, green walls, an undermount sink, quartzite countertops, white countertops and a floating vanity
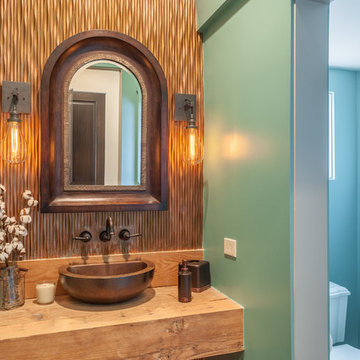
Benjamin Hill Photography
Huge mountain style powder room photo in Houston with brown cabinets, green walls, a vessel sink and a floating vanity
Huge mountain style powder room photo in Houston with brown cabinets, green walls, a vessel sink and a floating vanity
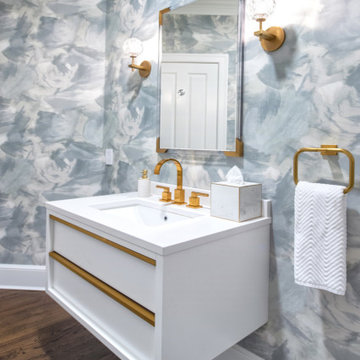
gorgeous statement powder room renovation. Brushstrokes wallpaper, white floating vanity with brass drawer handles, brass faucet, brass and crystal wall sconces, brass and acrylic framed mirror.
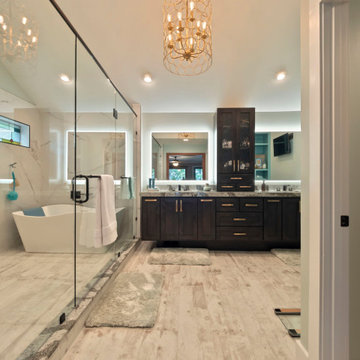
Example of a large mid-century modern master white tile and ceramic tile wood-look tile floor, beige floor, double-sink and vaulted ceiling bathroom design in Other with shaker cabinets, dark wood cabinets, a two-piece toilet, green walls, an undermount sink, quartz countertops, a hinged shower door, gray countertops and a floating vanity
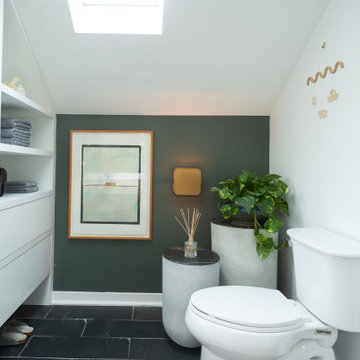
Example of a mid-sized minimalist master green tile and ceramic tile slate floor, gray floor, double-sink and exposed beam bathroom design in Chicago with flat-panel cabinets, light wood cabinets, a one-piece toilet, green walls, an integrated sink, solid surface countertops, white countertops and a floating vanity
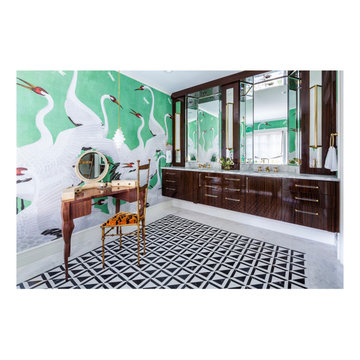
A modern graphic B&W marble anchors the primary bedroom’s en suite bathroom. Gucci heron wallpaper wrap the walls and a vintage vanity table of Macasser Ebony sits adjacent to the new cantilever vanity sinks. A custom colored claw foot tub sits below the window.
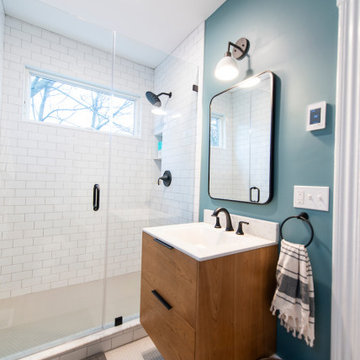
Inspiration for a mid-sized contemporary 3/4 white tile and ceramic tile porcelain tile, gray floor and single-sink alcove shower remodel in Burlington with flat-panel cabinets, medium tone wood cabinets, a two-piece toilet, green walls, an integrated sink, a hinged shower door, white countertops, a niche and a floating vanity
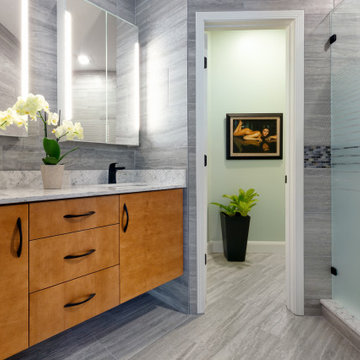
Grey porcelain tile flying through the entire bathroom. Maple wood free-standing vanity with numerable amounts of storage for users. White quartz countertops. Light grey wood flooring. Vintage art piece leading into the toilet room.
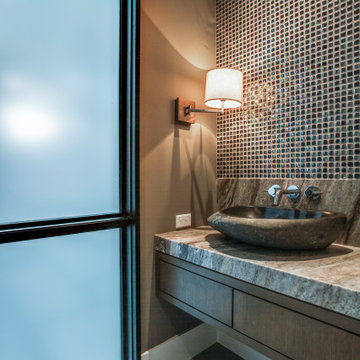
Example of a small minimalist 3/4 multicolored tile and glass tile ceramic tile, gray floor and single-sink bathroom design in Dallas with flat-panel cabinets, gray cabinets, a wall-mount toilet, green walls, a vessel sink, solid surface countertops, gray countertops and a floating vanity
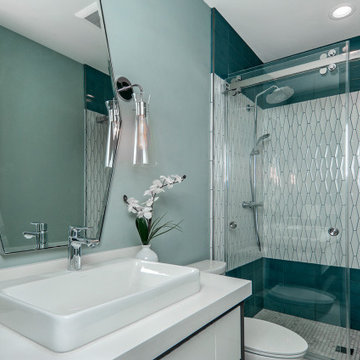
Beautiful "Powder" Bathroom is a show stopper!! Bright pops of color outlining 3-dimensional elongated hexagonal tile layout. Fabulous coordinating mirror and lighting above a custom floating vanity and partial vessel sink.
Bath with Green Walls and a Floating Vanity Ideas

Bright spacious tub/shower enclosure using large format tiles. The accent shower wall creates intrigue without adding excess grout lines. The shower is braced for future grab bars.
1







