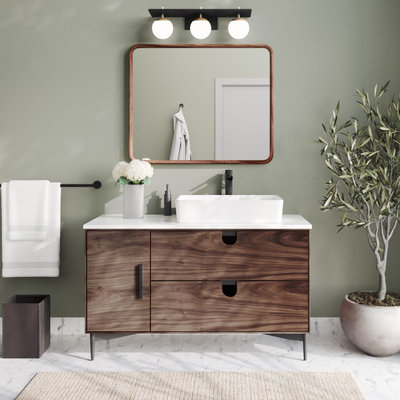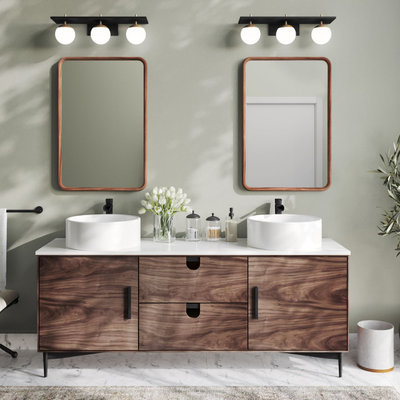Bath with Dark Wood Cabinets and Green Walls Ideas
Refine by:
Budget
Sort by:Popular Today
1 - 20 of 3,673 photos
Item 1 of 4
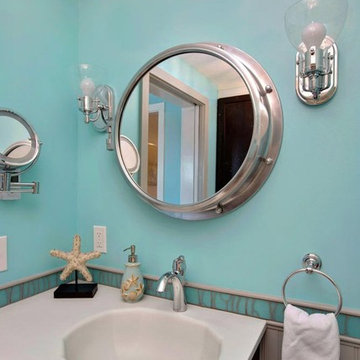
Example of a mid-sized beach style 3/4 blue tile, green tile and glass tile ceramic tile and beige floor bathroom design in Portland Maine with shaker cabinets, dark wood cabinets, a two-piece toilet, green walls, an integrated sink and solid surface countertops

Guest Bath and Powder Room. Vintage dresser from the client's family re-purposed as the vanity with a modern marble sink.
photo: David Duncan Livingston
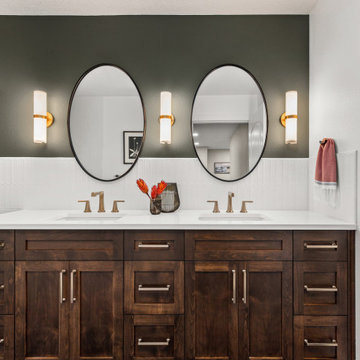
Eclectic master white tile and ceramic tile porcelain tile, gray floor and double-sink bathroom photo in Portland with shaker cabinets, dark wood cabinets, a one-piece toilet, green walls, an undermount sink, quartz countertops, white countertops, a niche and a built-in vanity

Waynesboro master bath renovation in Houston, Texas. This is a small 5'x12' bathroom that we were able to squeeze a lot of nice features into. When dealing with a very small vanity top, using a wall mounted faucet frees up your counter space. The use of large 24x24 tiles in the small shower cuts down on the busyness of grout lines and gives a larger scale to the small space. The wall behind the commode is shared with another bath and is actually 8" deep, so we boxed out that space and have a very deep storage cabinet that looks shallow from the outside. A large sheet glass mirror mounted with standoffs also helps the space to feel larger.
Granite: Brown Sucuri 3cm
Vanity: Stained mahogany, custom made by our carpenter
Wall Tile: Emser Paladino Albanelle 24x24
Floor Tile: Emser Perspective Gray 12x24
Accent Tile: Emser Silver Marble Mini Offset
Liner Tile: Emser Silver Cigaro 1x12
Wall Paint Color: Sherwin Williams Oyster Bay
Trim Paint Color: Sherwin Williams Alabaster
Plumbing Fixtures: Danze
Lighting: Kenroy Home Margot Mini Pendants
Toilet: American Standard Champion 4
All Photos by Curtis Lawson

Master Bath Steam Shower
Example of a mid-sized eclectic master green tile and porcelain tile porcelain tile, white floor and double-sink bathroom design in Other with flat-panel cabinets, dark wood cabinets, a wall-mount toilet, green walls, an undermount sink, quartzite countertops, a hinged shower door, multicolored countertops and a floating vanity
Example of a mid-sized eclectic master green tile and porcelain tile porcelain tile, white floor and double-sink bathroom design in Other with flat-panel cabinets, dark wood cabinets, a wall-mount toilet, green walls, an undermount sink, quartzite countertops, a hinged shower door, multicolored countertops and a floating vanity
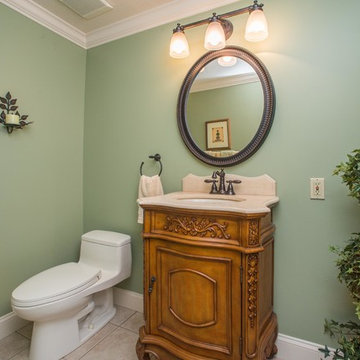
Powder room - small traditional ceramic tile and beige floor powder room idea in Other with recessed-panel cabinets, dark wood cabinets, a one-piece toilet, green walls, an undermount sink and solid surface countertops
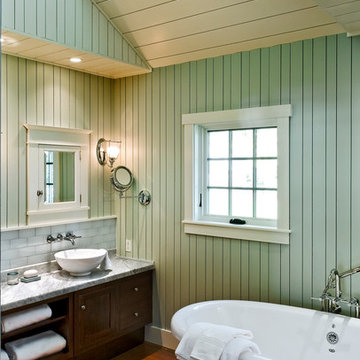
Rob Karosis
Freestanding bathtub - coastal master gray tile and subway tile medium tone wood floor freestanding bathtub idea in Portland Maine with a vessel sink, dark wood cabinets and green walls
Freestanding bathtub - coastal master gray tile and subway tile medium tone wood floor freestanding bathtub idea in Portland Maine with a vessel sink, dark wood cabinets and green walls
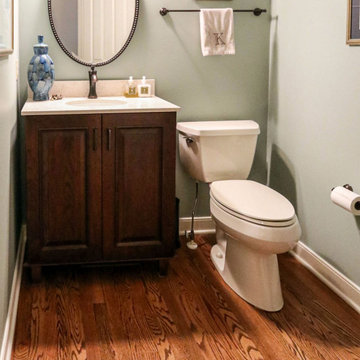
This powder room was updated with a Medallion Cherry Devonshire Vanity with French Roast glaze. The countertop is Venetian Cream quartz with Moen Wynford faucet and Moen Brantford vanity light.
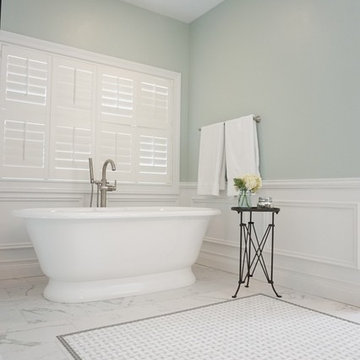
Gorgeous vintage-inspired master bathroom renovation with freestanding tub, frameless shower, beveled subway tile, wood vanities, quartz countertops, basketweave tile, white wainscotting, and more.
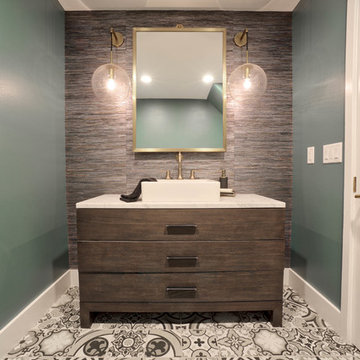
Trendy multicolored floor powder room photo in Tampa with furniture-like cabinets, dark wood cabinets, green walls, a vessel sink and white countertops
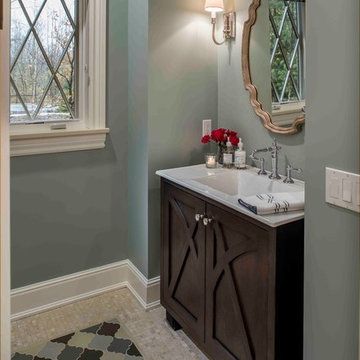
Bill Lindhout Photography
Inspiration for a mid-sized timeless powder room remodel in Grand Rapids with an integrated sink, furniture-like cabinets, dark wood cabinets and green walls
Inspiration for a mid-sized timeless powder room remodel in Grand Rapids with an integrated sink, furniture-like cabinets, dark wood cabinets and green walls
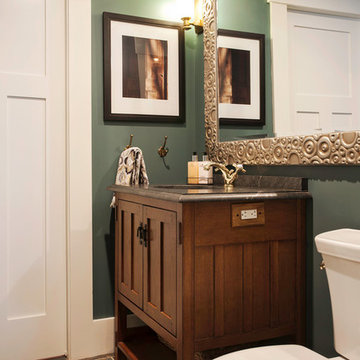
Evan White
Inspiration for a mid-sized craftsman 3/4 bathroom remodel in Boston with recessed-panel cabinets, dark wood cabinets, a two-piece toilet, green walls, granite countertops and an undermount sink
Inspiration for a mid-sized craftsman 3/4 bathroom remodel in Boston with recessed-panel cabinets, dark wood cabinets, a two-piece toilet, green walls, granite countertops and an undermount sink
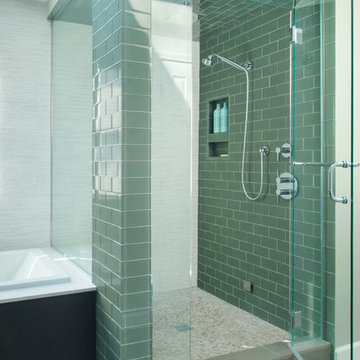
The steam shower has a rough tile wall that runs the entire length of the wall, appearing to go right through the glass of the shower.
Photo by Matt Kocourek
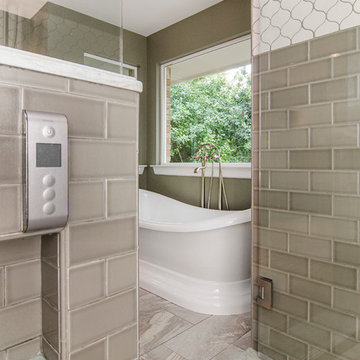
This gorgeous master bath and bedroom addition gave the homeowners much needed space from the previous tiny cramped quarters they had. By creating a spa like bathroom retreat, ample closet space and a spacious master bedroom with views to the lush backyard, the homeowners were able to design a space that gave them what combined both needs and wants in one! Design and Build by Hatfield Builders & Remodelers, photography by Versatile Imaging.
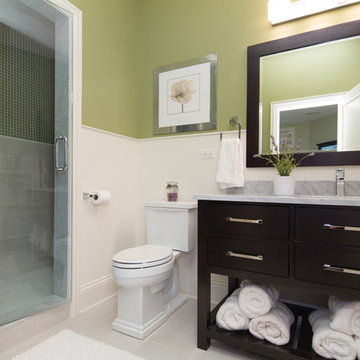
Two tone white & green basement bathroom with frameless glass shower door, dark wood vanity and Carrara marble top, under mounted sink, towel rack shelf underneath and tall beach grass decor.
Custom Home Builder and General Contractor for this Home:
Leinster Construction, Inc., Chicago, IL
www.leinsterconstruction.com
Miller + Miller Architectural Photography
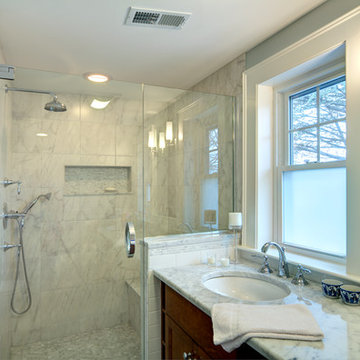
Inspiration for a mid-sized timeless white tile and porcelain tile marble floor bathroom remodel in Boston with an undermount sink, flat-panel cabinets, dark wood cabinets, marble countertops, a two-piece toilet and green walls
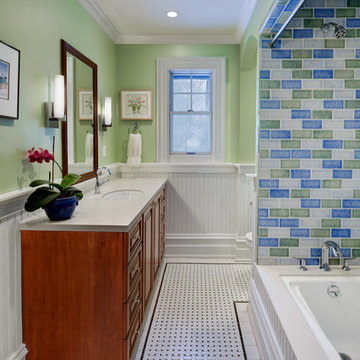
Design and Construction Management by: Harmoni Designs, LLC.
Photographer: Scott Pease, Pease Photography
Mid-sized transitional kids' green tile and subway tile porcelain tile tub/shower combo photo in Cleveland with an undermount sink, raised-panel cabinets, dark wood cabinets, solid surface countertops, an undermount tub, a one-piece toilet and green walls
Mid-sized transitional kids' green tile and subway tile porcelain tile tub/shower combo photo in Cleveland with an undermount sink, raised-panel cabinets, dark wood cabinets, solid surface countertops, an undermount tub, a one-piece toilet and green walls
Bath with Dark Wood Cabinets and Green Walls Ideas
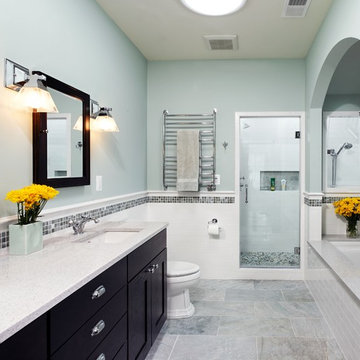
Hadley Photo
Large tuscan master white tile and ceramic tile marble floor bathroom photo in DC Metro with recessed-panel cabinets, dark wood cabinets, quartz countertops, an undermount sink and green walls
Large tuscan master white tile and ceramic tile marble floor bathroom photo in DC Metro with recessed-panel cabinets, dark wood cabinets, quartz countertops, an undermount sink and green walls
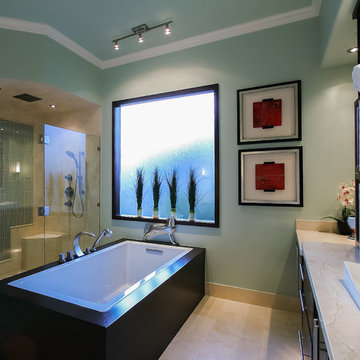
Mid-sized minimalist master beige tile travertine floor bathroom photo in Houston with a vessel sink, glass-front cabinets, dark wood cabinets, marble countertops, a two-piece toilet and green walls
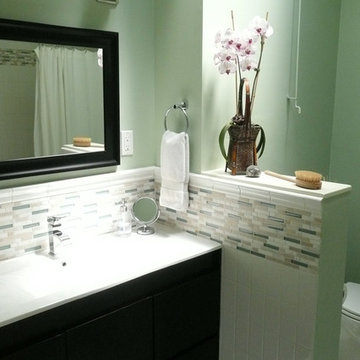
Tub/shower combo - mid-sized contemporary master multicolored tile and glass tile ceramic tile tub/shower combo idea in San Francisco with an integrated sink, flat-panel cabinets, dark wood cabinets, solid surface countertops, a two-piece toilet and green walls
1








