Bath with Multicolored Walls and a Built-In Vanity Ideas
Refine by:
Budget
Sort by:Popular Today
1 - 20 of 1,250 photos
Item 1 of 3
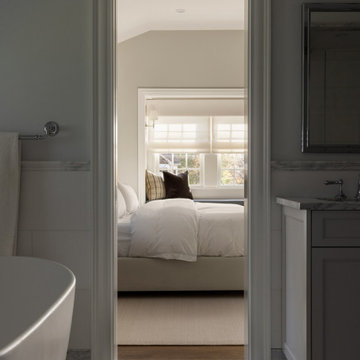
Our Long Island studio designed this stunning home with bright neutrals and classic pops to create a warm, welcoming home with modern amenities. In the kitchen, we chose a blue and white theme and added leather high chairs to give it a classy appeal. Sleek pendants add a hint of elegance.
In the dining room, comfortable chairs with chequered upholstery create a statement. We added a touch of drama by painting the ceiling a deep aubergine. AJI also added a sitting space with a comfortable couch and chairs to bridge the kitchen and the main living space. The family room was designed to create maximum space for get-togethers with a comfy sectional and stylish swivel chairs. The unique wall decor creates interesting pops of color. In the master suite upstairs, we added walk-in closets and a twelve-foot-long window seat. The exquisite en-suite bathroom features a stunning freestanding tub for relaxing after a long day.
---
Project designed by Long Island interior design studio Annette Jaffe Interiors. They serve Long Island including the Hamptons, as well as NYC, the tri-state area, and Boca Raton, FL.
For more about Annette Jaffe Interiors, click here:
https://annettejaffeinteriors.com/
To learn more about this project, click here:
https://annettejaffeinteriors.com/residential-portfolio/long-island-renovation/
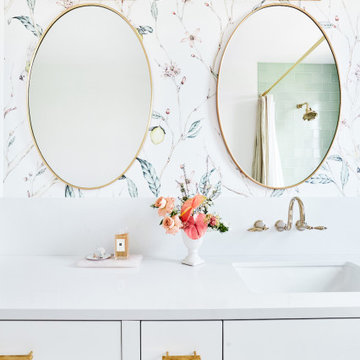
Bathroom - mid-sized transitional master green tile and porcelain tile marble floor, double-sink and wallpaper bathroom idea in San Francisco with flat-panel cabinets, white cabinets, a one-piece toilet, multicolored walls, a drop-in sink, quartz countertops, white countertops and a built-in vanity

Master bathroom with colorful pattern wallpaper and stone floor tile.
Example of a large beach style master multicolored tile and stone slab porcelain tile, beige floor, single-sink and wallpaper bathroom design in Raleigh with shaker cabinets, gray cabinets, a two-piece toilet, multicolored walls, an integrated sink, solid surface countertops, white countertops and a built-in vanity
Example of a large beach style master multicolored tile and stone slab porcelain tile, beige floor, single-sink and wallpaper bathroom design in Raleigh with shaker cabinets, gray cabinets, a two-piece toilet, multicolored walls, an integrated sink, solid surface countertops, white countertops and a built-in vanity

Dark stone, custom cherry cabinetry, misty forest wallpaper, and a luxurious soaker tub mix together to create this spectacular primary bathroom. These returning clients came to us with a vision to transform their builder-grade bathroom into a showpiece, inspired in part by the Japanese garden and forest surrounding their home. Our designer, Anna, incorporated several accessibility-friendly features into the bathroom design; a zero-clearance shower entrance, a tiled shower bench, stylish grab bars, and a wide ledge for transitioning into the soaking tub. Our master cabinet maker and finish carpenters collaborated to create the handmade tapered legs of the cherry cabinets, a custom mirror frame, and new wood trim.
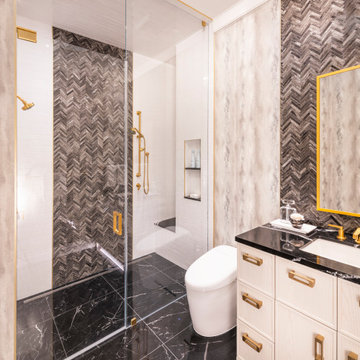
High drama characterizes this guest ensuite bath, where a masterful mix of patterns is on full display. Texture starts at the vanity: white ash flat panel doors and equal-height drawers have a narrow-raised perimeter trim with a thin wash of “Collingwood” paint that allows the wood’s beautiful graining to peek through. LED lighting enhances the furniture toe kick valance. The surprise in this room is that practicality was not sacrificed for beauty. That black marble floor and marble herringbone mosaic behind the sink and in the shower? Those are actually easy-care porcelain tile products. The countertop is marble-patterned quartz, and the surrounding shower walls are 3” x 12” ceramic subway tiles. Even the wallcovering flanking the vanity is low maintenance: a high-end rotogravure printed vinyl with a gray and white watercolor effect. Brass open-framed pulls echo the borders on the vanity doors and drawers. Brass towel bars, faucet and medicine cabinet mirror frame complete the elegant look.
This project was done in collaboration with JBD JGA Design & Architecture and NMB Home Management Services LLC. Bilotta Designer: Randy O’Kane. Photographer: Nat Rea
Description written by Paulette Gambacorta adapted for Houzz.

This transitional-inspired remodel to this lovely Bonita Bay home consists of a completely transformed kitchen and bathrooms. The kitchen was redesigned for better functionality, better flow and is now more open to the adjacent rooms. The original kitchen design was very outdated, with natural wood color cabinets, corian countertops, white appliances, a very small island and peninsula, which closed off the kitchen with only one way in and out. The new kitchen features a massive island with seating for six, gorgeous quartz countertops, all new upgraded stainless steel appliances, magnificent white cabinets, including a glass front display cabinet and pantry. The two-toned cabinetry consists of white permitter cabinets, while the island boasts beautiful blue cabinetry. The blue cabinetry is also featured in the bathroom. The bathroom is quite special. Colorful wallpaper sets the tone with a wonderful decorative pattern. The blue cabinets contrasted with the white quartz counters, and gold finishes are truly lovely. New flooring was installed throughout.
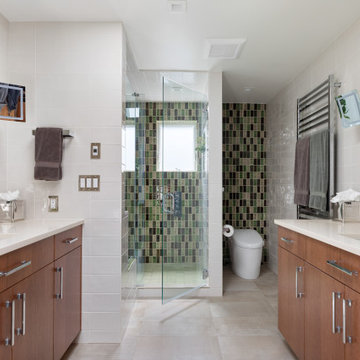
Inspiration for a large transitional master multicolored tile and ceramic tile porcelain tile, beige floor and single-sink double shower remodel in Seattle with flat-panel cabinets, medium tone wood cabinets, a one-piece toilet, multicolored walls, an undermount sink, quartz countertops, beige countertops and a built-in vanity

Stunning chevron glass mosaic backsplash in an upscale, chic master bathroom. The glass tile backsplash complements the gray, marble vanity and matte hardware perfectly to make a balanced design that wows.
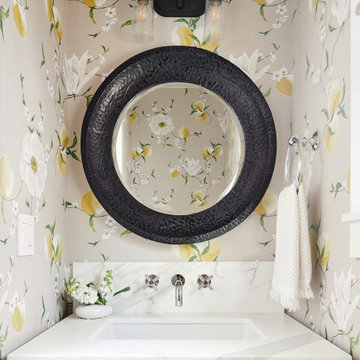
Transitional wallpaper powder room photo in San Francisco with recessed-panel cabinets, gray cabinets, multicolored walls, an undermount sink, white countertops and a built-in vanity
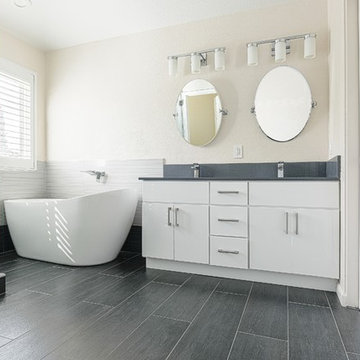
Large trendy master gray tile and porcelain tile porcelain tile, gray floor and double-sink bathroom photo in San Francisco with flat-panel cabinets, white cabinets, a two-piece toilet, an undermount sink, quartzite countertops, multicolored walls, a hinged shower door, gray countertops and a built-in vanity

A dynamic duo, blue glass tile and a floral wallpaper join up to create a bewitching bathroom.
DESIGN
Ginny Macdonald, Styling by CJ Sandgren
PHOTOS
Jessica Bordner, Sara Tramp
Tile Shown: 2x12, 4x12, 1x1 in Blue Jay Matte Glass Tile
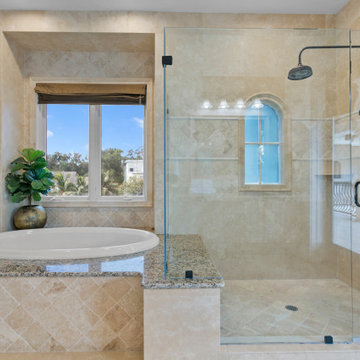
For the spacious living room, we ensured plenty of comfortable seating with luxe furnishings for the sophisticated appeal. We added two elegant leather chairs with muted brass accents and a beautiful center table in similar accents to complement the chairs. A tribal artwork strategically placed above the fireplace makes for a great conversation starter at family gatherings. In the large dining area, we chose a wooden dining table with modern chairs and a statement lighting fixture that creates a sharp focal point. A beautiful round mirror on the rear wall creates an illusion of vastness in the dining area. The kitchen has a beautiful island with stunning countertops and plenty of work area to prepare delicious meals for the whole family. Built-in appliances and a cooking range add a sophisticated appeal to the kitchen. The home office is designed to be a space that ensures plenty of productivity and positive energy. We added a rust-colored office chair, a sleek glass table, muted golden decor accents, and natural greenery to create a beautiful, earthy space.
---
Project designed by interior design studio Home Frosting. They serve the entire Tampa Bay area including South Tampa, Clearwater, Belleair, and St. Petersburg.
For more about Home Frosting, see here: https://homefrosting.com/
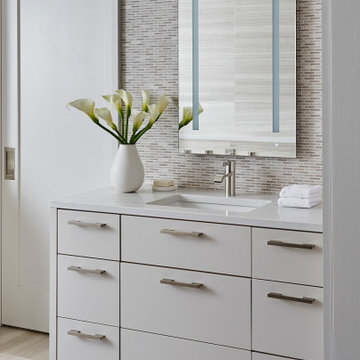
Bathroom - large modern multicolored tile gray floor and single-sink bathroom idea in Milwaukee with flat-panel cabinets, white cabinets, multicolored walls, white countertops and a built-in vanity
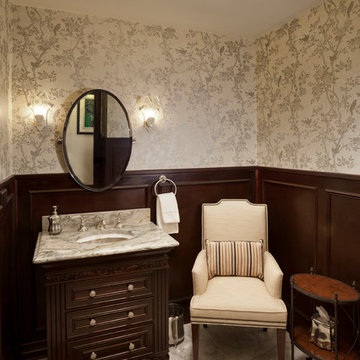
This home, located in a historic area of Dallas, was an opportunity to satisfy a client with very discerning taste. To suit his level of entertaining, he desired a sophisticated, old NY lounge style, powder room for guests. The bathroom was completely gutted except for the 48” tall wainscoting that remains an important element of the room’s ambiance. The stall shower in the room was removed and the commode relocated in its place, out of the direct line of vision. All fixtures are custom pieces, including a vanity with semi-precious stone counter. Exquisite custom Sherle Wagner fixtures were selected for the sink and faucet along with the vanity drawer pulls, towel ring, toilet paper holder and grab bar. A burled wood, antique-inspired accent table beautifully complements the custom upholstered chair. The outdoor area is decadent with lots of amenities. Travertine flooring, A/C and heated pool cabana boasts a custom onyx underlit table and folding glass doors, outdoor glass rock fireplace ensures the beautiful light stucco does not get dirty from wood burning. It’s the perfect spot for lounging! The lap pool is specially designed with a resistance pump for swimming in backyard with a limited pool space.
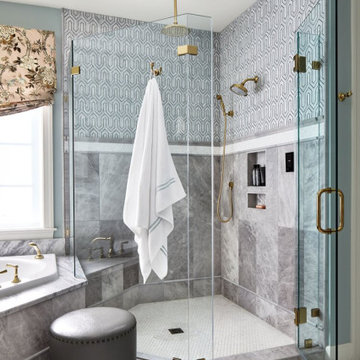
Our St. Pete studio gave this beautiful traditional home a warm, welcoming ambience with bold accents and decor. Gray and white wallpaper perfectly frame the large windows in the living room, and the elegant furnishings add elegance and classiness to the space. The bedrooms are also styled with wallpaper that leaves a calm, soothing feel for instant relaxation. Fun prints and patterns add cheerfulness to the bedrooms, making them a private and personal space to hang out. The formal dining room has beautiful furnishings in bold blue accents and a striking chandelier to create a dazzling focal point.
---
Pamela Harvey Interiors offers interior design services in St. Petersburg and Tampa, and throughout Florida's Suncoast area, from Tarpon Springs to Naples, including Bradenton, Lakewood Ranch, and Sarasota.
For more about Pamela Harvey Interiors, see here: https://www.pamelaharveyinteriors.com/
To learn more about this project, see here: https://www.pamelaharveyinteriors.com/portfolio-galleries/traditional-home-oakhill-va

Example of a large french country master multicolored tile and ceramic tile ceramic tile, multicolored floor and double-sink bathroom design in Kansas City with recessed-panel cabinets, medium tone wood cabinets, multicolored walls, an undermount sink, a hinged shower door, white countertops and a built-in vanity
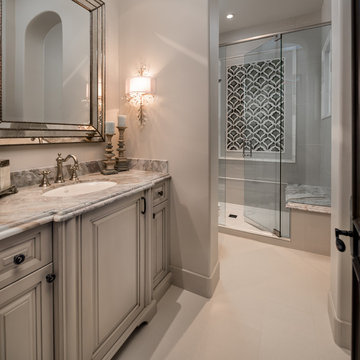
Guest bathroom with a walk-in shower and custom single sink vanity.
Example of a huge tuscan master gray tile and porcelain tile marble floor, multicolored floor and single-sink bathroom design in Phoenix with furniture-like cabinets, brown cabinets, a one-piece toilet, multicolored walls, a vessel sink, granite countertops, a hinged shower door, beige countertops and a built-in vanity
Example of a huge tuscan master gray tile and porcelain tile marble floor, multicolored floor and single-sink bathroom design in Phoenix with furniture-like cabinets, brown cabinets, a one-piece toilet, multicolored walls, a vessel sink, granite countertops, a hinged shower door, beige countertops and a built-in vanity
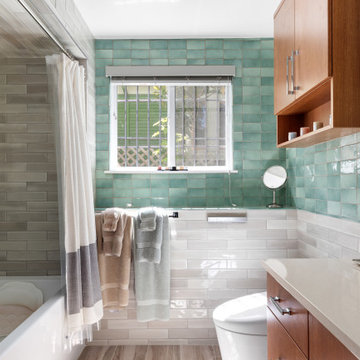
Inspiration for a mid-sized transitional green tile and ceramic tile porcelain tile, brown floor and single-sink bathroom remodel in Seattle with flat-panel cabinets, medium tone wood cabinets, a wall-mount toilet, multicolored walls, an undermount sink, quartz countertops, beige countertops and a built-in vanity
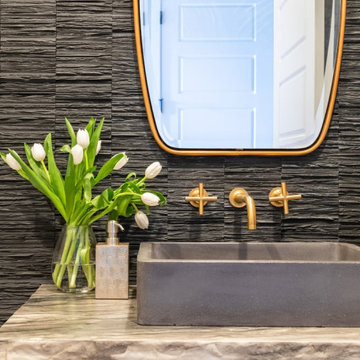
Our studio got to work with incredible clients to design this new-build home from the ground up. We wanted to make certain that we showcased the breathtaking views, so we designed the entire space around the vistas. Our inspiration for this home was a mix of modern design and mountain style homes, and we made sure to add natural finishes and textures throughout. The fireplace in the great room is a perfect example of this, as we featured an Italian marble in different finishes and tied it together with an iron mantle. All the finishes, furniture, and material selections were hand-picked–like the 200-pound chandelier in the master bedroom and the hand-made wallpaper in the living room–to accentuate the natural setting of the home as well as to serve as focal design points themselves.
---
Project designed by Montecito interior designer Margarita Bravo. She serves Montecito as well as surrounding areas such as Hope Ranch, Summerland, Santa Barbara, Isla Vista, Mission Canyon, Carpinteria, Goleta, Ojai, Los Olivos, and Solvang.
For more about MARGARITA BRAVO, click here: https://www.margaritabravo.com/
To learn more about this project, click here:
https://www.margaritabravo.com/portfolio/castle-pines-village-interior-design/
Bath with Multicolored Walls and a Built-In Vanity Ideas
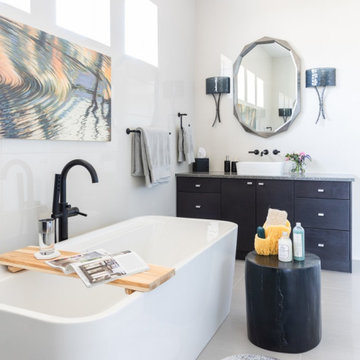
Our studio got to work with incredible clients to design this new-build home from the ground up. We wanted to make certain that we showcased the breathtaking views, so we designed the entire space around the vistas. Our inspiration for this home was a mix of modern design and mountain style homes, and we made sure to add natural finishes and textures throughout. The fireplace in the great room is a perfect example of this, as we featured an Italian marble in different finishes and tied it together with an iron mantle. All the finishes, furniture, and material selections were hand-picked–like the 200-pound chandelier in the master bedroom and the hand-made wallpaper in the living room–to accentuate the natural setting of the home as well as to serve as focal design points themselves.
---
Project designed by Montecito interior designer Margarita Bravo. She serves Montecito as well as surrounding areas such as Hope Ranch, Summerland, Santa Barbara, Isla Vista, Mission Canyon, Carpinteria, Goleta, Ojai, Los Olivos, and Solvang.
For more about MARGARITA BRAVO, click here: https://www.margaritabravo.com/
To learn more about this project, click here:
https://www.margaritabravo.com/portfolio/castle-pines-village-interior-design/
1







