Bath with Multicolored Walls Ideas
Refine by:
Budget
Sort by:Popular Today
1 - 20 of 64 photos
Item 1 of 3

Inspiration for a large modern concrete floor, gray floor, wall paneling and wallpaper powder room remodel in Los Angeles with black cabinets, a one-piece toilet, multicolored walls, an integrated sink, marble countertops, black countertops and a freestanding vanity
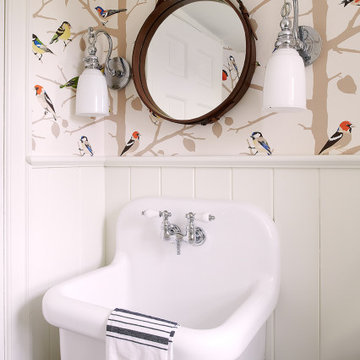
Transitional wall paneling, wainscoting and wallpaper powder room photo in Philadelphia with multicolored walls and a wall-mount sink
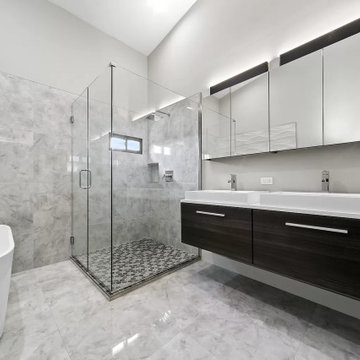
Large trendy master multicolored tile and ceramic tile ceramic tile, multicolored floor, double-sink, vaulted ceiling and wall paneling bathroom photo in Chicago with furniture-like cabinets, brown cabinets, a two-piece toilet, multicolored walls, a trough sink, quartz countertops, a hinged shower door, white countertops and a floating vanity

Summary of Scope: gut renovation/reconfiguration of kitchen, coffee bar, mudroom, powder room, 2 kids baths, guest bath, master bath and dressing room, kids study and playroom, study/office, laundry room, restoration of windows, adding wallpapers and window treatments
Background/description: The house was built in 1908, my clients are only the 3rd owners of the house. The prior owner lived there from 1940s until she died at age of 98! The old home had loads of character and charm but was in pretty bad condition and desperately needed updates. The clients purchased the home a few years ago and did some work before they moved in (roof, HVAC, electrical) but decided to live in the house for a 6 months or so before embarking on the next renovation phase. I had worked with the clients previously on the wife's office space and a few projects in a previous home including the nursery design for their first child so they reached out when they were ready to start thinking about the interior renovations. The goal was to respect and enhance the historic architecture of the home but make the spaces more functional for this couple with two small kids. Clients were open to color and some more bold/unexpected design choices. The design style is updated traditional with some eclectic elements. An early design decision was to incorporate a dark colored french range which would be the focal point of the kitchen and to do dark high gloss lacquered cabinets in the adjacent coffee bar, and we ultimately went with dark green.
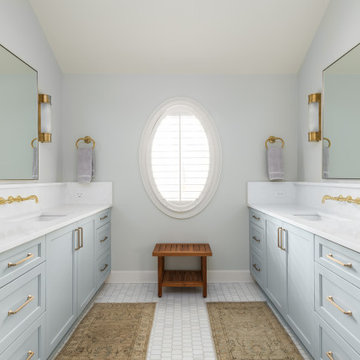
Our design team listened carefully to our clients' wish list. They had a vision of a cozy rustic mountain cabin type master suite retreat. The rustic beams and hardwood floors complement the neutral tones of the walls and trim. Walking into the new primary bathroom gives the same calmness with the colors and materials used in the design.
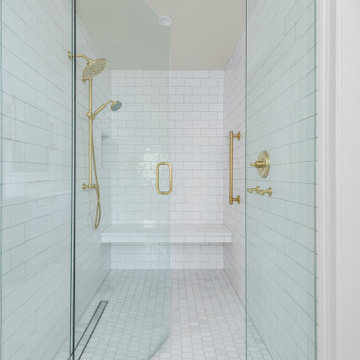
Our design team listened carefully to our clients' wish list. They had a vision of a cozy rustic mountain cabin type master suite retreat. The rustic beams and hardwood floors complement the neutral tones of the walls and trim. Walking into the new primary bathroom gives the same calmness with the colors and materials used in the design.
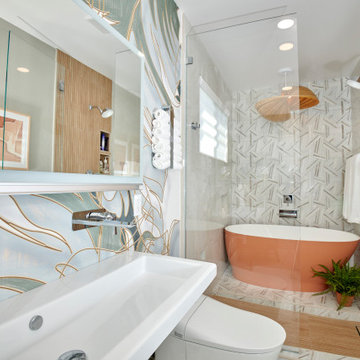
Our client desired to turn her primary suite into a perfect oasis. This space bathroom retreat is small but is layered in details. The starting point for the bathroom was her love for the colored MTI tub. The bath is far from ordinary in this exquisite home; it is a spa sanctuary. An especially stunning feature is the design of the tile throughout this wet room bathtub/shower combo.

Our client desired to turn her primary suite into a perfect oasis. This space bathroom retreat is small but is layered in details. The starting point for the bathroom was her love for the colored MTI tub. The bath is far from ordinary in this exquisite home; it is a spa sanctuary. An especially stunning feature is the design of the tile throughout this wet room bathtub/shower combo.
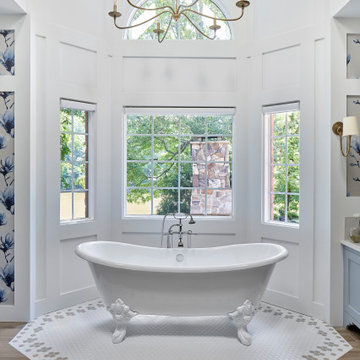
© Lassiter Photography | ReVisionCharlotte.com
Bathroom - large transitional master white tile and stone slab mosaic tile floor, multicolored floor, double-sink, vaulted ceiling and wall paneling bathroom idea in Charlotte with beaded inset cabinets, blue cabinets, multicolored walls, an undermount sink, quartz countertops, a hinged shower door, white countertops and a built-in vanity
Bathroom - large transitional master white tile and stone slab mosaic tile floor, multicolored floor, double-sink, vaulted ceiling and wall paneling bathroom idea in Charlotte with beaded inset cabinets, blue cabinets, multicolored walls, an undermount sink, quartz countertops, a hinged shower door, white countertops and a built-in vanity
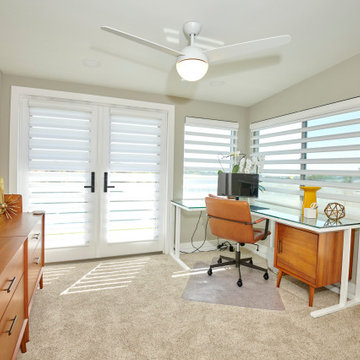
Our client desired to turn her primary suite into a perfect oasis. This space bathroom retreat is small but is layered in details. The starting point for the bathroom was her love for the colored MTI tub. The bath is far from ordinary in this exquisite home; it is a spa sanctuary. An especially stunning feature is the design of the tile throughout this wet room bathtub/shower combo.

Transitional wall paneling, wainscoting and wallpaper powder room photo in Austin with flat-panel cabinets, gray cabinets, multicolored walls, an undermount sink, marble countertops, multicolored countertops and a built-in vanity
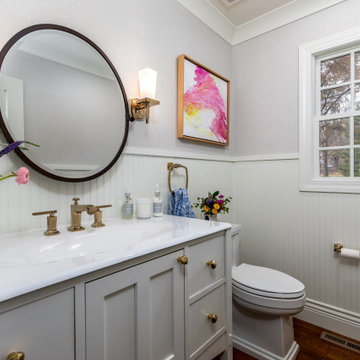
Powder room - medium tone wood floor, brown floor and wall paneling powder room idea in Kansas City with recessed-panel cabinets, gray cabinets, a one-piece toilet, multicolored walls, an integrated sink, quartz countertops, white countertops and a freestanding vanity

Beach style medium tone wood floor, brown floor, wall paneling and wallpaper powder room photo in Miami with open cabinets, gray cabinets, multicolored walls, an undermount sink, marble countertops, gray countertops and a built-in vanity

Jewel-box powder room in the Marina District of San Francisco. Contemporary and vintage design details combine for a charming look.
Example of a small transitional wall paneling and wallpaper powder room design in San Francisco with multicolored walls, a vessel sink, white countertops and a built-in vanity
Example of a small transitional wall paneling and wallpaper powder room design in San Francisco with multicolored walls, a vessel sink, white countertops and a built-in vanity
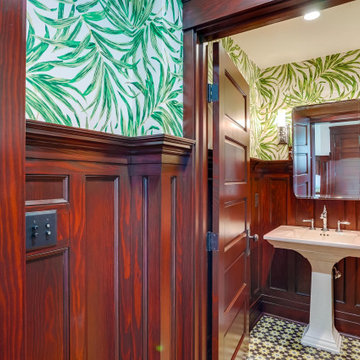
Example of a small arts and crafts cement tile floor, multicolored floor and wall paneling powder room design in Los Angeles with multicolored walls and a pedestal sink
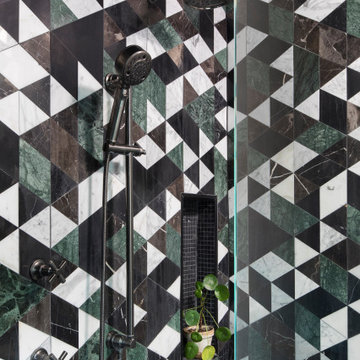
Example of a small tuscan 3/4 green tile and mosaic tile black floor, single-sink and wall paneling alcove shower design in St Louis with furniture-like cabinets, brown cabinets, multicolored walls, an undermount sink, quartzite countertops, white countertops and a freestanding vanity
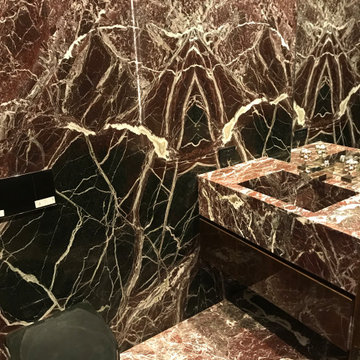
A powder room made of Rosso Levanto marble, including a vanity box with a fully integrated marble sink.
Example of a mid-sized minimalist multicolored tile and marble tile marble floor, multicolored floor, tray ceiling and wall paneling powder room design in New York with flat-panel cabinets, red cabinets, a one-piece toilet, multicolored walls, an integrated sink, marble countertops, multicolored countertops and a floating vanity
Example of a mid-sized minimalist multicolored tile and marble tile marble floor, multicolored floor, tray ceiling and wall paneling powder room design in New York with flat-panel cabinets, red cabinets, a one-piece toilet, multicolored walls, an integrated sink, marble countertops, multicolored countertops and a floating vanity
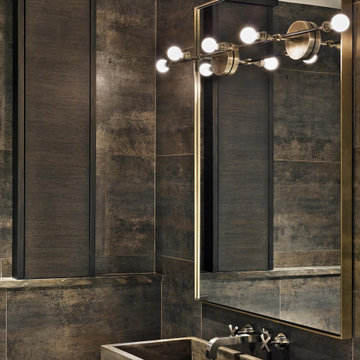
Brass finishes, brass plumbing, brass accessories, pre-fabricated vanity sink, grey grout, specialty wallpaper, brass lighting, custom tile pattern
Inspiration for a small brown tile and ceramic tile marble floor, gray floor and wall paneling powder room remodel in New York with flat-panel cabinets, brown cabinets, a one-piece toilet, multicolored walls, an integrated sink, marble countertops, white countertops and a floating vanity
Inspiration for a small brown tile and ceramic tile marble floor, gray floor and wall paneling powder room remodel in New York with flat-panel cabinets, brown cabinets, a one-piece toilet, multicolored walls, an integrated sink, marble countertops, white countertops and a floating vanity

A small secondary guest loo was updated with wall panelling and a quirky and unexpected wallpaper from Cole & Son. This cloakroom always raises a smile.
Bath with Multicolored Walls Ideas
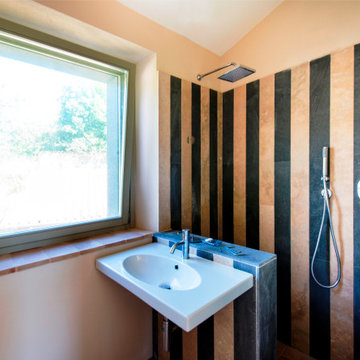
Inspiration for a small country master multicolored tile and marble tile terra-cotta tile, single-sink, wall paneling, pink floor and exposed beam bathroom remodel in Other with a two-piece toilet, multicolored walls and a wall-mount sink
1







