Bath with Multicolored Walls Ideas
Refine by:
Budget
Sort by:Popular Today
1 - 20 of 179 photos
Item 1 of 3

Example of a farmhouse drop-in bathtub design in New York with a drop-in sink, medium tone wood cabinets, wood countertops, multicolored walls, brown countertops and flat-panel cabinets

Bathroom - country mosaic tile floor bathroom idea in Houston with an undermount sink, white cabinets, multicolored walls and shaker cabinets
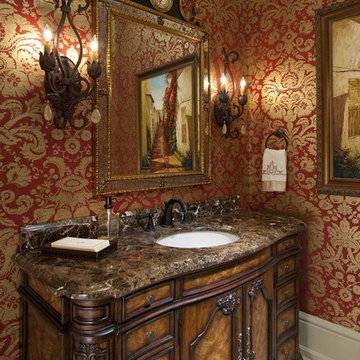
A large formal powder bath made even more luxurious with gorgeous red and gold wallpaper.
Design: Wesley-Wayne Interiors
Photo: Dan Piassick
Example of a mid-sized classic marble floor powder room design in Other with medium tone wood cabinets, marble countertops, multicolored walls and an undermount sink
Example of a mid-sized classic marble floor powder room design in Other with medium tone wood cabinets, marble countertops, multicolored walls and an undermount sink
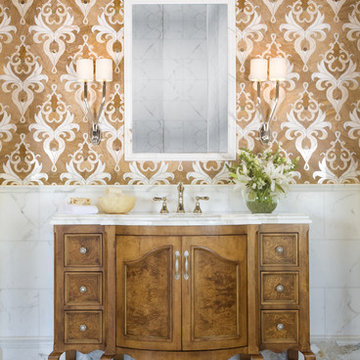
Bathroom - eclectic white tile bathroom idea in Atlanta with medium tone wood cabinets, multicolored walls, recessed-panel cabinets and a freestanding vanity
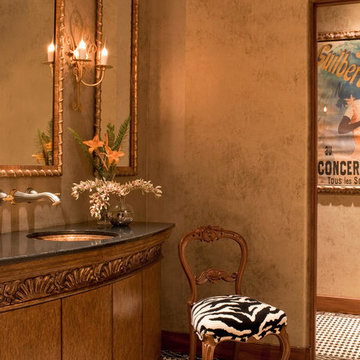
Inspiration for a mid-sized mediterranean 3/4 porcelain tile bathroom remodel in Other with an undermount sink, furniture-like cabinets, medium tone wood cabinets, granite countertops and multicolored walls
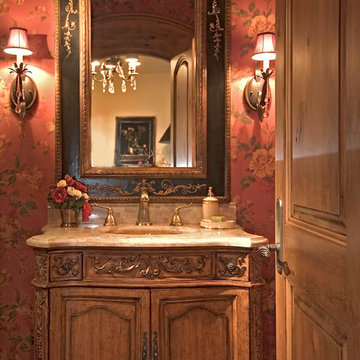
Example of a classic bathroom design in Denver with a drop-in sink, furniture-like cabinets, medium tone wood cabinets, granite countertops and multicolored walls
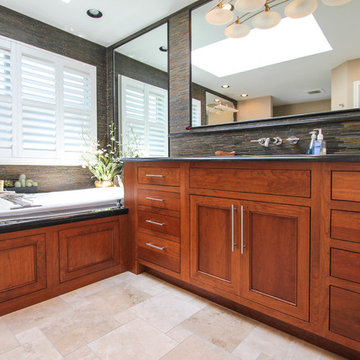
Everything inside the bathroom was removed and newly installed with a smaller Jacuzzi, new vanities with bigger cabinet space, and brand new state-of-the-art shower and heated flooring. The former monotone space was replaced with carefully selected color palette to create a spacious room of comfort. The construction process required the bathroom to be entirely stripped down to its wood frame. The wall separating the shower/toilet area and the remaining bathroom was taken away. The existing closet was demolished and rebuilt at two feet away from original location to create a bigger shower. Brand new heated flooring with programmable digital thermostat was installed, along with electrical work and new marble tiling. The replacement of the Jacuzzi required new plumbing and electrical lines, a new wood frame built specifically for the tub selected by the client, and a new granite top with new modern styled faucets and drains.
The new vanities allowed for extra storage space and only necessary items around the sink area. The removal of the former pocket door created a brighter area for the shower/toilet and an easier flow of circulation. Inside the shower area, a whole new set of fixtures were installed including body sprays and faucets with thermostatic valve. The shower walls were finished with moisture resistant drywall, and the innovative built-in shelf allowed for a clutter-free shower space. It also has a new style of drain, which has the ability to handle high water flow, ideal for multiple body sprays in the new shower. Its lack of visible screws is also comfortable for the foot when showering.
The final outcome of the bathroom remodeling was exactly what the client had been searching for: updated vanities and shower, more standing area, and detail designs of everything. All the fixtures throughout the bathroom have been replaced with a simple, modern design that better suits the client’s lifestyle. The entire color composition of the backsplash, mirror frame, countertop, cabinets and tiling added a comfortable and warm atmosphere to a better functioning room.
Visit us at www.dremodeling.com!
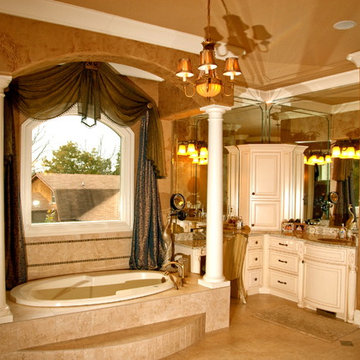
Inspiration for a large mediterranean master beige tile and stone tile porcelain tile bathroom remodel in Nashville with an undermount sink, raised-panel cabinets, beige cabinets, granite countertops, a one-piece toilet and multicolored walls
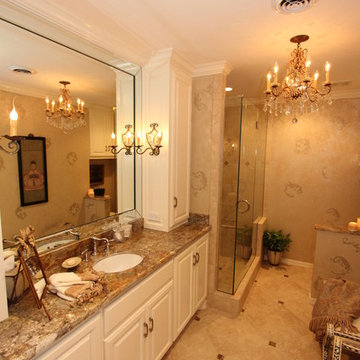
Another elegant bathroom remodel by Sanders Design Build featuring eye-catching lighting from a center chandelier and candle sconces mounted to the vanity mirror. White cabinetry and granite countertops define the space and accent the tile flooring that matches the shower surround.
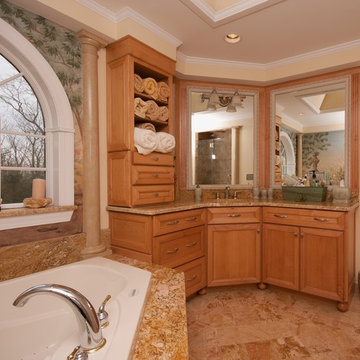
Mid-sized elegant master brown tile and ceramic tile beige floor bathroom photo in New York with recessed-panel cabinets, medium tone wood cabinets, a two-piece toilet, multicolored walls, an undermount sink, granite countertops and a hinged shower door
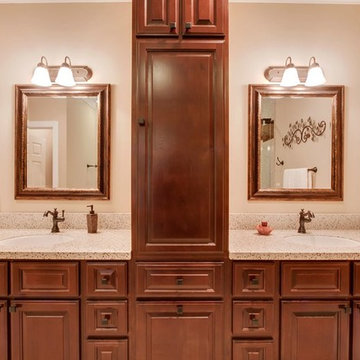
This beautiful bathroom was created with:
Countertops – Terra Chiara with Euro edge.
Shower and Tub Surround – Terra Chiara with Metropolis Amber bands.
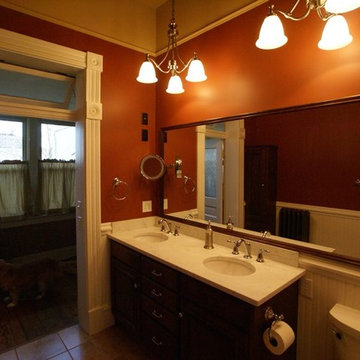
This bathroom is the undo of a re-Muddle. The new bathroom features historic molding, bead board, picture rail molding, and traditional fixures. All of these items were added as the room had been remodeled to pink in the 1950's.
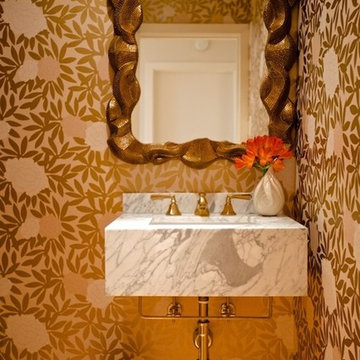
Inspiration for a large contemporary powder room remodel in Los Angeles with a wall-mount sink, marble countertops and multicolored walls
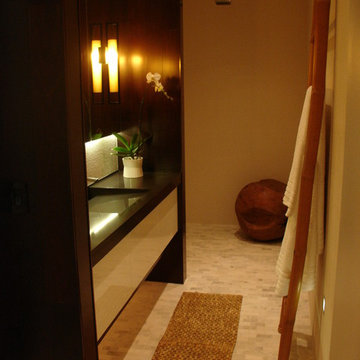
Mid-sized asian master white tile bathroom photo in Miami with flat-panel cabinets, white cabinets, a two-piece toilet, multicolored walls and an undermount sink
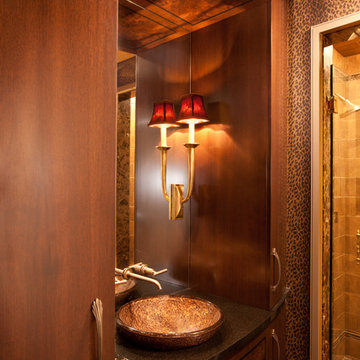
Guest bath with curved niche vanity with vessel bowl. Wood is Quartersawn Walnut with American Black Walnut burl inlay and ebonized accents.
Photos by Alistair Tutton Photography
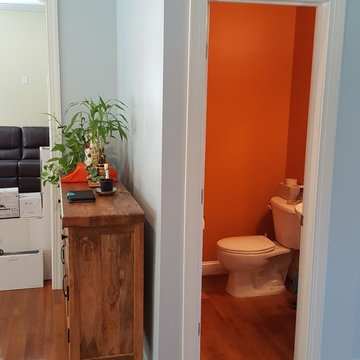
Bathroom - small 3/4 medium tone wood floor bathroom idea in Raleigh with a two-piece toilet and multicolored walls
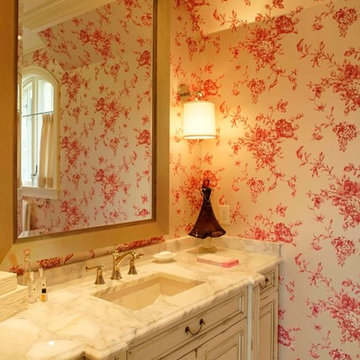
Example of a large cottage chic 3/4 beige tile and stone tile marble floor corner shower design in Other with distressed cabinets, an undermount sink, marble countertops, raised-panel cabinets and multicolored walls

Mid-sized arts and crafts medium tone wood floor, brown floor and wallpaper powder room photo in Chicago with furniture-like cabinets, medium tone wood cabinets, a two-piece toilet, multicolored walls, a vessel sink, quartz countertops, beige countertops and a freestanding vanity
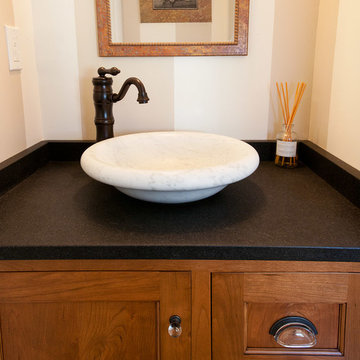
Photo by Jody Dole
This charming farmhouse sits atop a grassy hill overlooking a serene Connecticut River Estuary. The new design reformulated the first floor plan making it much more functional and visually exciting. It encompassed the reorganization of multiple spaces including the Mudroom, Kitchen, Dining Room, Family Room, Sun Room, Laundry, Bathroom, and Master Closet. The design also added, deleted, and relocated windows and French doors to greatly enhance exterior views, draw in more natural light, and seamlessly upgrade the articulation of exterior elevations. Improvements to the plumbing and mechanical systems were also made. The overall feeling is both sophisticated and yet very much down to earth.
John R. Schroeder, AIA is a professional design firm specializing in architecture, interiors, and planning. We have over 30 years experience with projects of all types, sizes, and levels of complexity. Because we love what we do, we approach our work with enthusiasm and dedication. We are committed to the highest level of design and service on each and every project. We engage our clients in positive and rewarding collaborations. We strive to exceed expectations through our attention to detail, our understanding of the “big picture”, and our ability to effectively manage a team of design professionals, industry representatives, and building contractors. We carefully analyze budgets and project objectives to assist clients with wise fund allocation.
We continually monitor and research advances in technology, materials, and construction methods, both sustainable and otherwise, to provide a responsible, well-suited, and cost effective product. Our design solutions are highly functional using both innovative and traditional approaches. Our aesthetic style is flexible and open, blending cues from client desires, building function, site context, and material properties, making each project unique, personalized, and enduring.
Bath with Multicolored Walls Ideas
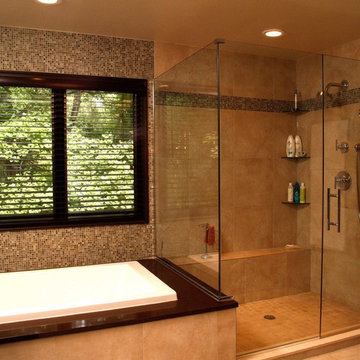
A dynamic contemporary master bath with an Asian feel . This bathroom expands the space visually and psychologically.
Drop-in bathtub - large contemporary master multicolored tile and mosaic tile ceramic tile and beige floor drop-in bathtub idea in Baltimore with flat-panel cabinets, dark wood cabinets, multicolored walls, an undermount sink and a hinged shower door
Drop-in bathtub - large contemporary master multicolored tile and mosaic tile ceramic tile and beige floor drop-in bathtub idea in Baltimore with flat-panel cabinets, dark wood cabinets, multicolored walls, an undermount sink and a hinged shower door
1







