Bath with Open Cabinets and a Niche Ideas
Refine by:
Budget
Sort by:Popular Today
1 - 20 of 452 photos
Item 1 of 3

Original artwork stands out against the amazing wallpaper.
Example of a small cottage 3/4 white tile and ceramic tile cement tile floor, gray floor, single-sink, vaulted ceiling and wallpaper corner shower design in San Francisco with open cabinets, white cabinets, a one-piece toilet, white walls, an undermount sink, quartz countertops, a hinged shower door, white countertops, a niche and a floating vanity
Example of a small cottage 3/4 white tile and ceramic tile cement tile floor, gray floor, single-sink, vaulted ceiling and wallpaper corner shower design in San Francisco with open cabinets, white cabinets, a one-piece toilet, white walls, an undermount sink, quartz countertops, a hinged shower door, white countertops, a niche and a floating vanity

Inspiration for a large transitional 3/4 gray tile multicolored floor, single-sink and shiplap wall alcove shower remodel in Charleston with open cabinets, medium tone wood cabinets, a two-piece toilet, white walls, a trough sink, a hinged shower door, black countertops, a niche and a built-in vanity

Huntley is a 9 inch x 60 inch SPC Vinyl Plank with a rustic and charming oak design in clean beige hues. This flooring is constructed with a waterproof SPC core, 20mil protective wear layer, rare 60 inch length planks, and unbelievably realistic wood grain texture.
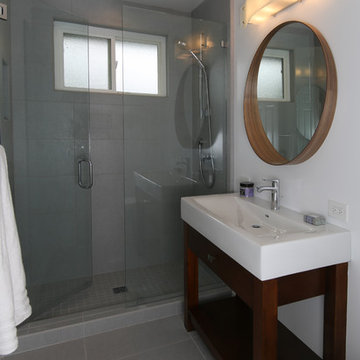
Modern Bath Remodel featuring freestanding vanity, shower with frame-less glass panel and door, and round circular mirror | Photo: CAGE Design Build
Inspiration for a mid-sized contemporary 3/4 gray tile and ceramic tile ceramic tile, gray floor and single-sink alcove shower remodel in San Francisco with a trough sink, dark wood cabinets, blue walls, open cabinets, solid surface countertops, a hinged shower door, a one-piece toilet, white countertops, a niche and a freestanding vanity
Inspiration for a mid-sized contemporary 3/4 gray tile and ceramic tile ceramic tile, gray floor and single-sink alcove shower remodel in San Francisco with a trough sink, dark wood cabinets, blue walls, open cabinets, solid surface countertops, a hinged shower door, a one-piece toilet, white countertops, a niche and a freestanding vanity
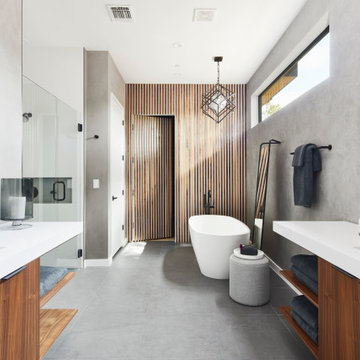
Inspiration for a contemporary master gray floor and double-sink bathroom remodel in Austin with open cabinets, dark wood cabinets, gray walls, an undermount sink, a hinged shower door, white countertops, a niche and a floating vanity

The owners of this stately Adams Morgan rowhouse wanted to reconfigure rooms on the two upper levels and to create a better layout for the nursery, guest room and au pair bathroom on the second floor. Our crews fully gutted and reframed the floors and walls of the front rooms, taking the opportunity of open walls to increase energy-efficiency with spray foam insulation at exposed exterior walls.
On the second floor, our designer was able to create a new bath in what was the sitting area outside the rear bedroom. A door from the hallway opens to the new bedroom/bathroom suite – perfect for guests or an au pair. This bathroom is also in keeping with the crisp black and white theme. The black geometric floor tile has white grout and the classic white subway tile is used again in the shower. The white marble console vanity has a trough-style sink with two faucets. The gold used for the mirror and light fixtures add a touch of shine.
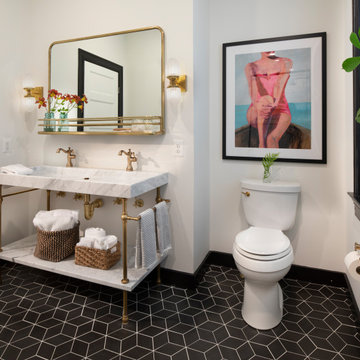
The owners of this stately Adams Morgan rowhouse wanted to reconfigure rooms on the two upper levels and to create a better layout for the nursery, guest room and au pair bathroom on the second floor. Our crews fully gutted and reframed the floors and walls of the front rooms, taking the opportunity of open walls to increase energy-efficiency with spray foam insulation at exposed exterior walls.
On the second floor, our designer was able to create a new bath in what was the sitting area outside the rear bedroom. A door from the hallway opens to the new bedroom/bathroom suite – perfect for guests or an au pair. This bathroom is also in keeping with the crisp black and white theme. The black geometric floor tile has white grout and the classic white subway tile is used again in the shower. The white marble console vanity has a trough-style sink with two faucets. The gold used for the mirror and light fixtures add a touch of shine.
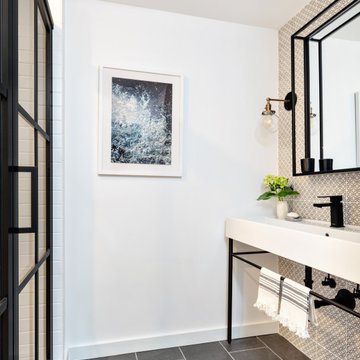
Pool house bathroom with a playful accent tile behind the vanity wall and black accents throughout.
Inspiration for a mid-sized contemporary kids' multicolored tile and ceramic tile porcelain tile, gray floor and single-sink alcove shower remodel in New York with open cabinets, white cabinets, a one-piece toilet, white walls, an undermount sink, quartzite countertops, a hinged shower door, white countertops, a niche and a freestanding vanity
Inspiration for a mid-sized contemporary kids' multicolored tile and ceramic tile porcelain tile, gray floor and single-sink alcove shower remodel in New York with open cabinets, white cabinets, a one-piece toilet, white walls, an undermount sink, quartzite countertops, a hinged shower door, white countertops, a niche and a freestanding vanity
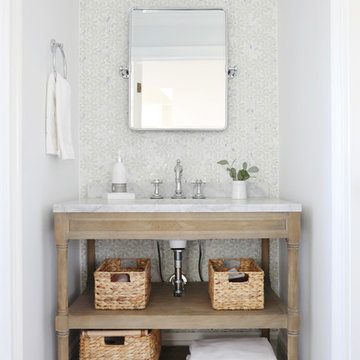
Drop-in bathtub - mid-sized transitional kids' mosaic tile and gray tile marble floor, gray floor and single-sink drop-in bathtub idea in New York with open cabinets, distressed cabinets, white walls, a drop-in sink, marble countertops, gray countertops and a niche
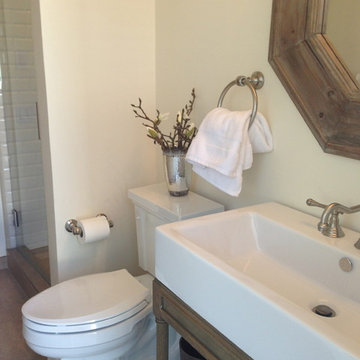
Alcove shower - mid-sized country 3/4 white tile and subway tile medium tone wood floor, gray floor, vaulted ceiling and single-sink alcove shower idea in San Francisco with beige walls, open cabinets, medium tone wood cabinets, a one-piece toilet, a trough sink, a hinged shower door, a niche and a freestanding vanity
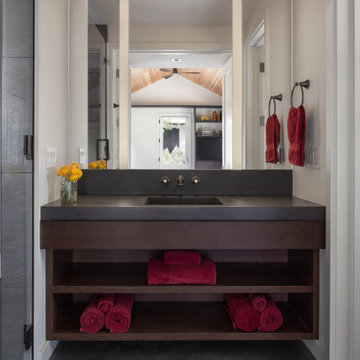
Photography Copyright Blake Thompson Photography
Inspiration for a large transitional 3/4 gray tile and porcelain tile concrete floor, gray floor and single-sink walk-in shower remodel in San Francisco with an undermount sink, a hinged shower door, open cabinets, dark wood cabinets, a one-piece toilet, white walls, concrete countertops, gray countertops, a niche and a floating vanity
Inspiration for a large transitional 3/4 gray tile and porcelain tile concrete floor, gray floor and single-sink walk-in shower remodel in San Francisco with an undermount sink, a hinged shower door, open cabinets, dark wood cabinets, a one-piece toilet, white walls, concrete countertops, gray countertops, a niche and a floating vanity
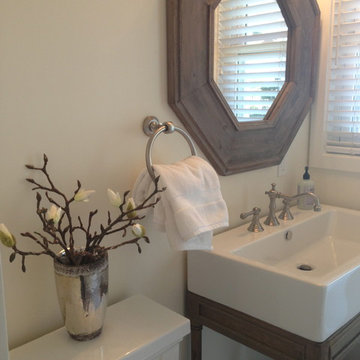
Mid-sized cottage 3/4 white tile and subway tile medium tone wood floor, gray floor, vaulted ceiling and single-sink alcove shower photo in San Francisco with beige walls, open cabinets, medium tone wood cabinets, a one-piece toilet, a trough sink, a hinged shower door, a niche and a freestanding vanity
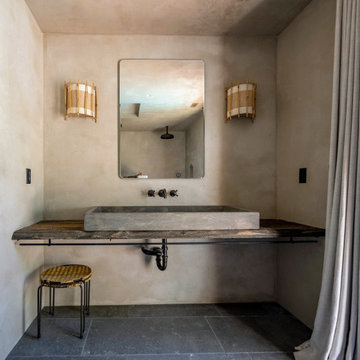
Bathroom - southwestern limestone floor, gray floor and single-sink bathroom idea in Los Angeles with open cabinets, dark wood cabinets, a wall-mount toilet, gray walls, limestone countertops, gray countertops and a niche
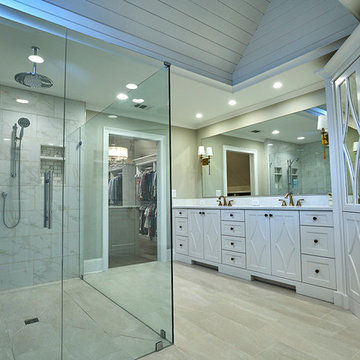
Large elegant master white tile and marble tile beige floor, porcelain tile, double-sink and vaulted ceiling bathroom photo in Atlanta with open cabinets, white cabinets, a hinged shower door, beige walls, an undermount sink, solid surface countertops, white countertops, a niche and a built-in vanity
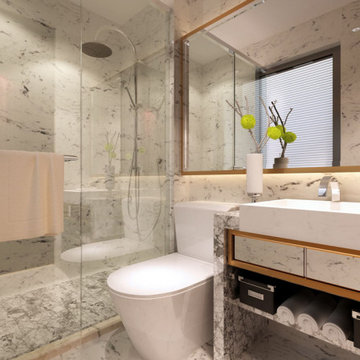
i designed all marble color tiles for the whole bathroom which makes it very luxury. we customized vanity for this client too. The vanity top is real marble based on the client's requirement.
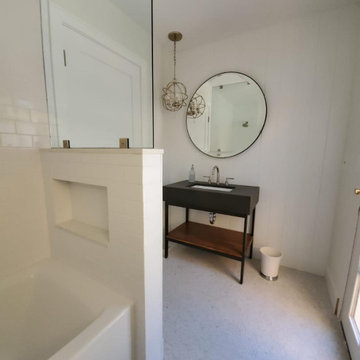
After pictures! Feels large and open!
Example of a small trendy kids' white tile and subway tile porcelain tile, multicolored floor and single-sink bathroom design in San Francisco with open cabinets, gray cabinets, a one-piece toilet, white walls, a pedestal sink, concrete countertops, gray countertops, a niche and a floating vanity
Example of a small trendy kids' white tile and subway tile porcelain tile, multicolored floor and single-sink bathroom design in San Francisco with open cabinets, gray cabinets, a one-piece toilet, white walls, a pedestal sink, concrete countertops, gray countertops, a niche and a floating vanity

An all-white New Mexico home remodel bathroom design. Featuring a marble mosaic tile border around bath tub, and shower. Complete with white subway tile walls and cement look porcelain floors. Transitional at its finest!
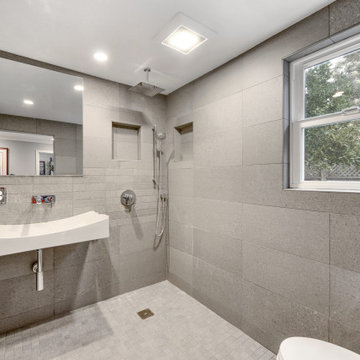
Mid-sized gray tile and porcelain tile mosaic tile floor and single-sink bathroom photo in San Francisco with open cabinets, white cabinets, a wall-mount toilet, a wall-mount sink, a niche and a floating vanity
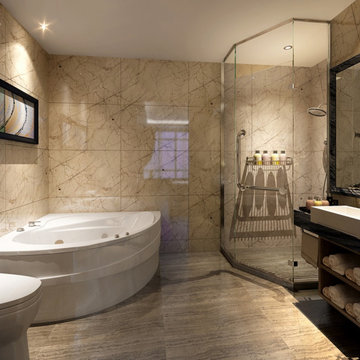
this design was for a small villa. whole wall was covered with grey concrete color tiles which is very modern now. The bathtub and shower are on the same built-on platform. The floor is using wood color tiles. The whole bathroom looks very natural in color.
Bath with Open Cabinets and a Niche Ideas
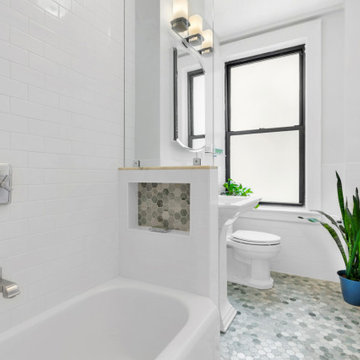
Classic marble Hex floor tile, tied with traditional 3 by 6 white subway. The perfect design for UWS pre-war building
Mid-sized tuscan master white tile and ceramic tile marble floor, green floor and single-sink bathroom photo in New York with open cabinets, white cabinets, a one-piece toilet, white walls, a pedestal sink, solid surface countertops, white countertops, a niche and a freestanding vanity
Mid-sized tuscan master white tile and ceramic tile marble floor, green floor and single-sink bathroom photo in New York with open cabinets, white cabinets, a one-piece toilet, white walls, a pedestal sink, solid surface countertops, white countertops, a niche and a freestanding vanity
1







