Bath with Pink Walls and Gray Countertops Ideas
Refine by:
Budget
Sort by:Popular Today
1 - 20 of 176 photos
Item 1 of 3

Floor to ceiling bold marble tiles 24x24 in size.
We created an area rug effect with tile under the tub and shower that seamlessly meets the concrete porcelein floor tile, also 24x24 in size.
We love this freestanding tub and hidden horizontal shower niche.

Builder: AVB Inc.
Interior Design: Vision Interiors by Visbeen
Photographer: Ashley Avila Photography
The Holloway blends the recent revival of mid-century aesthetics with the timelessness of a country farmhouse. Each façade features playfully arranged windows tucked under steeply pitched gables. Natural wood lapped siding emphasizes this homes more modern elements, while classic white board & batten covers the core of this house. A rustic stone water table wraps around the base and contours down into the rear view-out terrace.
Inside, a wide hallway connects the foyer to the den and living spaces through smooth case-less openings. Featuring a grey stone fireplace, tall windows, and vaulted wood ceiling, the living room bridges between the kitchen and den. The kitchen picks up some mid-century through the use of flat-faced upper and lower cabinets with chrome pulls. Richly toned wood chairs and table cap off the dining room, which is surrounded by windows on three sides. The grand staircase, to the left, is viewable from the outside through a set of giant casement windows on the upper landing. A spacious master suite is situated off of this upper landing. Featuring separate closets, a tiled bath with tub and shower, this suite has a perfect view out to the rear yard through the bedrooms rear windows. All the way upstairs, and to the right of the staircase, is four separate bedrooms. Downstairs, under the master suite, is a gymnasium. This gymnasium is connected to the outdoors through an overhead door and is perfect for athletic activities or storing a boat during cold months. The lower level also features a living room with view out windows and a private guest suite.
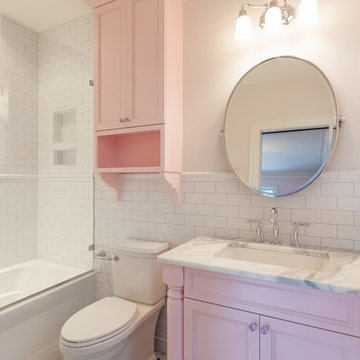
Example of a country kids' white tile and subway tile white floor bathroom design in DC Metro with furniture-like cabinets, a two-piece toilet, pink walls, an undermount sink, marble countertops, a hinged shower door and gray countertops
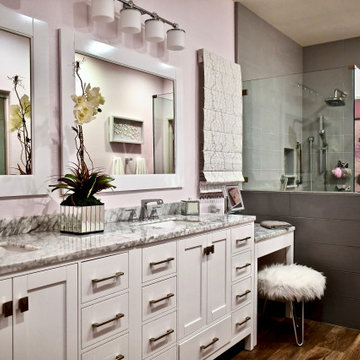
Feminine bathroom makeover for a client with Special Accessible needs. The shower features easy access and non-slip flooring throughout. Hand bars for safety.
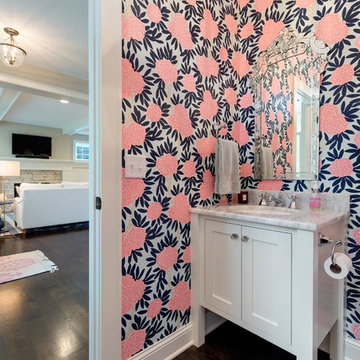
Builder: Copper Creek, LLC
Architect: David Charlez Designs
Interior Design: Bria Hammel Interiors
Photo Credit: Spacecrafting
Inspiration for a small transitional dark wood floor and brown floor powder room remodel in Minneapolis with white cabinets, pink walls, a console sink, marble countertops and gray countertops
Inspiration for a small transitional dark wood floor and brown floor powder room remodel in Minneapolis with white cabinets, pink walls, a console sink, marble countertops and gray countertops
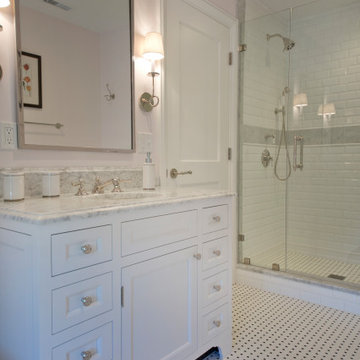
A classic traditional bathroom with basket weave tile floor, simple white subway tile and grey accents play nicely with the soft pink walls.
Large elegant 3/4 white tile and subway tile mosaic tile floor, white floor and single-sink bathroom photo in Cleveland with beaded inset cabinets, white cabinets, pink walls, an undermount sink, gray countertops and a built-in vanity
Large elegant 3/4 white tile and subway tile mosaic tile floor, white floor and single-sink bathroom photo in Cleveland with beaded inset cabinets, white cabinets, pink walls, an undermount sink, gray countertops and a built-in vanity
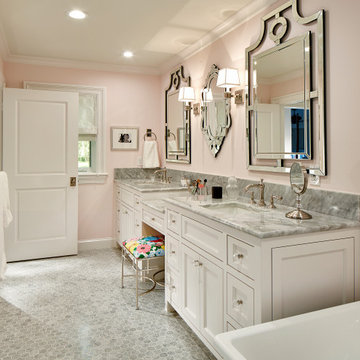
This classic bathroom features a dual vanity with carrara marble countertop, freestanding bathtub, decorative mirrors and sconces, and a walk-in shower with a frameless glass enclosure.
Ken Vaughan - Vaughan Creative Media
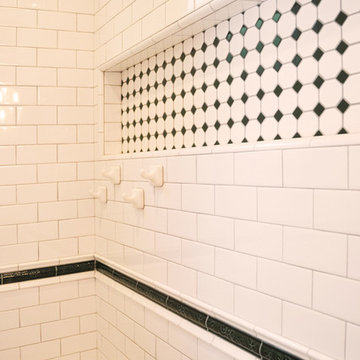
Master shower niche and tile.
Photo Cred: Old Adobe Studios
Mid-sized cottage master white tile and subway tile mosaic tile floor and white floor bathroom photo in San Luis Obispo with a two-piece toilet, pink walls, beaded inset cabinets, light wood cabinets, an undermount sink, marble countertops, a hinged shower door and gray countertops
Mid-sized cottage master white tile and subway tile mosaic tile floor and white floor bathroom photo in San Luis Obispo with a two-piece toilet, pink walls, beaded inset cabinets, light wood cabinets, an undermount sink, marble countertops, a hinged shower door and gray countertops
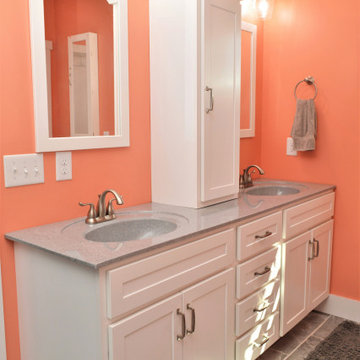
Cabinet Brand: BaileyTown USA
Wood Species: Maple
Cabinet Finish: White
Door Style: Chesapeake
Counter top: Carstin, Cultured Marble counter top, Vein Platinum Granite color
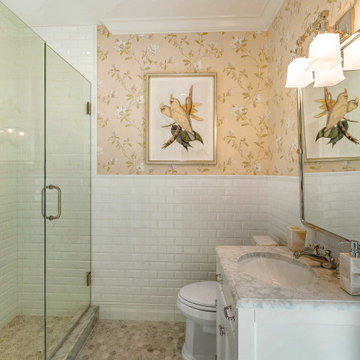
Wet room - huge coastal white tile beige floor, single-sink and wallpaper wet room idea in Miami with recessed-panel cabinets, white cabinets, a one-piece toilet, pink walls, an undermount sink, a hinged shower door, gray countertops and a freestanding vanity
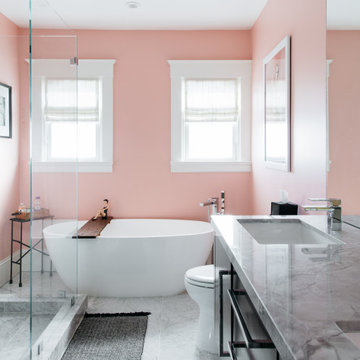
Photo: Nick Klein © 2022 Houzz
Inspiration for a mid-sized transitional master ceramic tile, gray floor and double-sink bathroom remodel in San Francisco with flat-panel cabinets, black cabinets, a one-piece toilet, pink walls, an undermount sink, quartzite countertops, a hinged shower door, gray countertops and a built-in vanity
Inspiration for a mid-sized transitional master ceramic tile, gray floor and double-sink bathroom remodel in San Francisco with flat-panel cabinets, black cabinets, a one-piece toilet, pink walls, an undermount sink, quartzite countertops, a hinged shower door, gray countertops and a built-in vanity
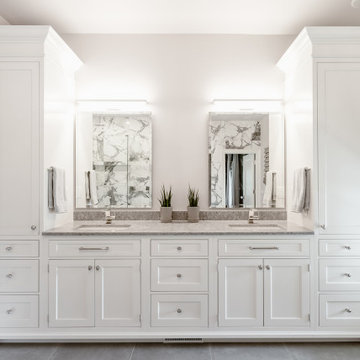
Floor to ceiling bold marble tiles 24x24 in size.
We created an area rug effect with tile under the tub and shower that seamlessly meets the concrete porcelein floor tile, also 24x24 in size.
We love this freestanding tub and hidden horizontal shower niche.
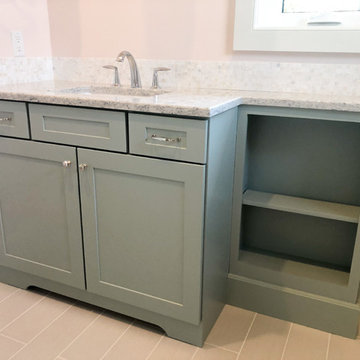
Inspiration for a mid-sized timeless kids' gray tile and marble tile ceramic tile and beige floor bathroom remodel in Tampa with shaker cabinets, green cabinets, pink walls, an undermount sink, marble countertops and gray countertops
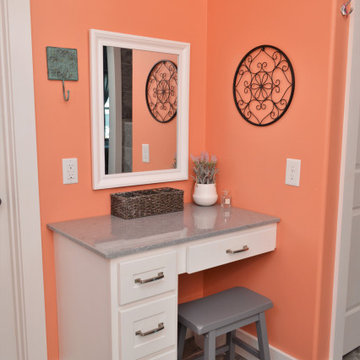
Cabinet Brand: BaileyTown USA
Wood Species: Maple
Cabinet Finish: White
Door Style: Chesapeake
Counter top: Carstin, Cultured Marble counter top, Vein Platinum Granite color
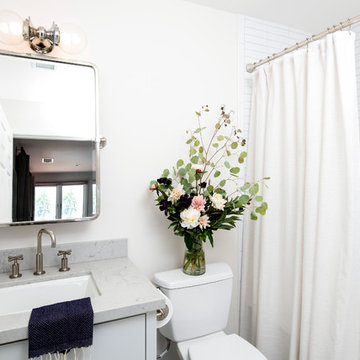
Neutral Girls Bathroom with Stacked Shower Tiles.
Inspiration for a mid-sized kids' white tile and ceramic tile marble floor and gray floor bathroom remodel in Los Angeles with flat-panel cabinets, gray cabinets, a one-piece toilet, pink walls, an undermount sink, quartz countertops and gray countertops
Inspiration for a mid-sized kids' white tile and ceramic tile marble floor and gray floor bathroom remodel in Los Angeles with flat-panel cabinets, gray cabinets, a one-piece toilet, pink walls, an undermount sink, quartz countertops and gray countertops
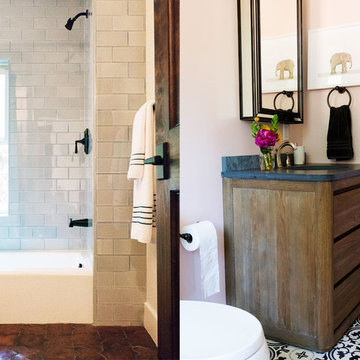
For this project LETTER FOUR worked closely with the homeowners to fully transform the existing home via complete Design-Build services. The home was a small, single story home on an oddly-shaped lot, in the Pacific Palisades, with an awkward floor plan that was not functional for a growing family. We added a second story, a roof deck, reconfigured the first floor, and fully transformed the finishes, fixtures, flow, function, and feel of the home, all while securing an exemption from California Coastal Commission requirements. We converted this typical 1950's Spanish style bungalow into a modern Spanish gem, and love to see how much our clients are enjoying their new home!
Photo Credit: Marcia Prentice + Carolyn Miller
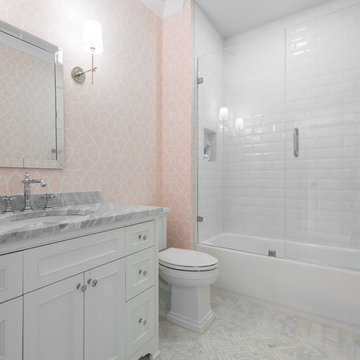
Beach style white tile bathroom photo in Atlanta with furniture-like cabinets, white cabinets, pink walls, a hinged shower door and gray countertops
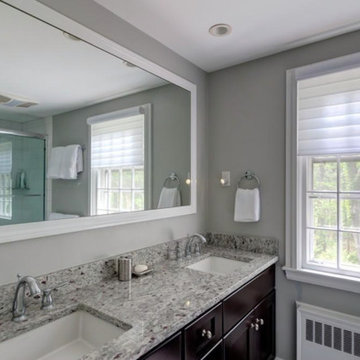
http://47draperroad.com
This thoughtfully renovated Colonial is prominently situated in Claypit Hill, one of Wayland's most sought after neighborhoods. The designer Chef's kitchen and breakfast area open to a large family room that captures picturesque views from its large bay window and French doors. The formal living room with a fireplace and elegant dining room are ideal for entertaining. A fabulous home office with views to the backyard is designed to provide privacy. A paneled study with a fireplace is tucked away as you enter the foyer. In addition, a second home office is designed to provide privacy. The new cathedral ceiling in the master suite with a fireplace has an abundance of architectural windows and is equipped with a tremendous dressing room and new modern marble bathroom. The extensive private grounds covering over an acre are adorned with a brick walkway, wood deck and hot tub.
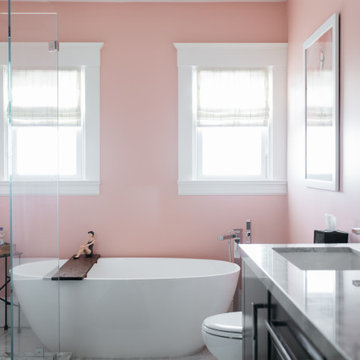
Photo: Nick Klein © 2022 Houzz
Bathroom - mid-sized transitional master ceramic tile, gray floor and double-sink bathroom idea in San Francisco with flat-panel cabinets, black cabinets, a one-piece toilet, pink walls, an undermount sink, quartzite countertops, a hinged shower door, gray countertops and a built-in vanity
Bathroom - mid-sized transitional master ceramic tile, gray floor and double-sink bathroom idea in San Francisco with flat-panel cabinets, black cabinets, a one-piece toilet, pink walls, an undermount sink, quartzite countertops, a hinged shower door, gray countertops and a built-in vanity
Bath with Pink Walls and Gray Countertops Ideas
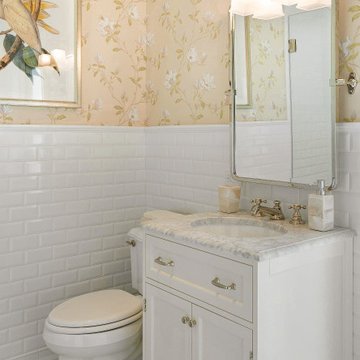
Huge beach style white tile single-sink, wallpaper and beige floor wet room photo in Miami with recessed-panel cabinets, white cabinets, a one-piece toilet, pink walls, an undermount sink, a hinged shower door, gray countertops and a freestanding vanity
1







