Bath with Pink Walls Ideas
Refine by:
Budget
Sort by:Popular Today
1 - 20 of 481 photos
Item 1 of 3

New bathroom in new addition
Photo by Sarah Terranova
Small elegant kids' beige tile and ceramic tile porcelain tile and white floor bathroom photo in Kansas City with shaker cabinets, gray cabinets, a two-piece toilet, pink walls, a vessel sink and quartzite countertops
Small elegant kids' beige tile and ceramic tile porcelain tile and white floor bathroom photo in Kansas City with shaker cabinets, gray cabinets, a two-piece toilet, pink walls, a vessel sink and quartzite countertops

The Holloway blends the recent revival of mid-century aesthetics with the timelessness of a country farmhouse. Each façade features playfully arranged windows tucked under steeply pitched gables. Natural wood lapped siding emphasizes this homes more modern elements, while classic white board & batten covers the core of this house. A rustic stone water table wraps around the base and contours down into the rear view-out terrace.
Inside, a wide hallway connects the foyer to the den and living spaces through smooth case-less openings. Featuring a grey stone fireplace, tall windows, and vaulted wood ceiling, the living room bridges between the kitchen and den. The kitchen picks up some mid-century through the use of flat-faced upper and lower cabinets with chrome pulls. Richly toned wood chairs and table cap off the dining room, which is surrounded by windows on three sides. The grand staircase, to the left, is viewable from the outside through a set of giant casement windows on the upper landing. A spacious master suite is situated off of this upper landing. Featuring separate closets, a tiled bath with tub and shower, this suite has a perfect view out to the rear yard through the bedroom's rear windows. All the way upstairs, and to the right of the staircase, is four separate bedrooms. Downstairs, under the master suite, is a gymnasium. This gymnasium is connected to the outdoors through an overhead door and is perfect for athletic activities or storing a boat during cold months. The lower level also features a living room with a view out windows and a private guest suite.
Architect: Visbeen Architects
Photographer: Ashley Avila Photography
Builder: AVB Inc.

Anya Phillips
Bathroom - small traditional blue tile and porcelain tile mosaic tile floor and white floor bathroom idea in Denver with pink walls and a pedestal sink
Bathroom - small traditional blue tile and porcelain tile mosaic tile floor and white floor bathroom idea in Denver with pink walls and a pedestal sink

Freestanding bathtub - huge contemporary master gray tile and marble tile ceramic tile and white floor freestanding bathtub idea in Houston with pink walls and a drop-in sink
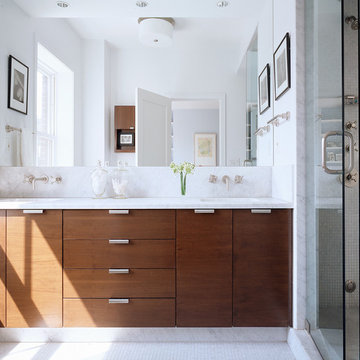
Photography by Hulya Kolabas
Inspiration for a contemporary white floor bathroom remodel in New York with pink walls
Inspiration for a contemporary white floor bathroom remodel in New York with pink walls
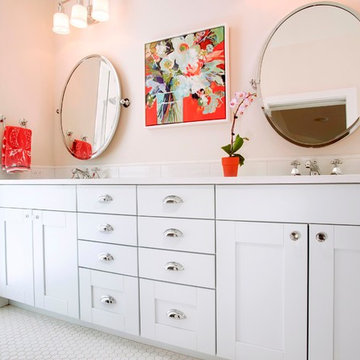
Alcove shower - mid-sized transitional 3/4 white tile and subway tile porcelain tile and white floor alcove shower idea in Denver with shaker cabinets, white cabinets, pink walls, an undermount sink, quartzite countertops and a hinged shower door
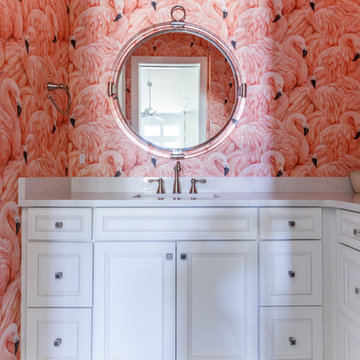
Mid-sized eclectic porcelain tile and white floor bathroom photo in Jacksonville with beaded inset cabinets, a two-piece toilet, an undermount sink, quartz countertops, white cabinets and pink walls
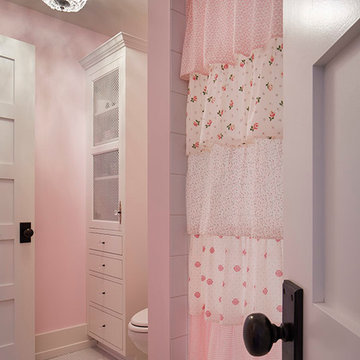
Martha O'Hara Interiors, Interior Design & Photo Styling | Corey Gaffer, Photography
Please Note: All “related,” “similar,” and “sponsored” products tagged or listed by Houzz are not actual products pictured. They have not been approved by Martha O’Hara Interiors nor any of the professionals credited. For information about our work, please contact design@oharainteriors.com.
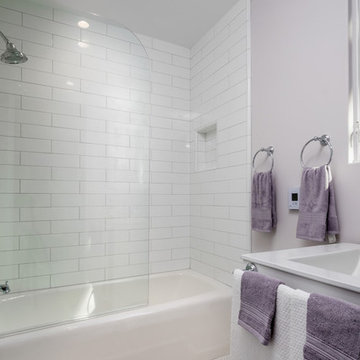
Obeo
Bathroom - mid-sized contemporary kids' white tile and subway tile cement tile floor and white floor bathroom idea in San Francisco with shaker cabinets, white cabinets, a two-piece toilet, pink walls, an integrated sink, quartzite countertops and a hinged shower door
Bathroom - mid-sized contemporary kids' white tile and subway tile cement tile floor and white floor bathroom idea in San Francisco with shaker cabinets, white cabinets, a two-piece toilet, pink walls, an integrated sink, quartzite countertops and a hinged shower door
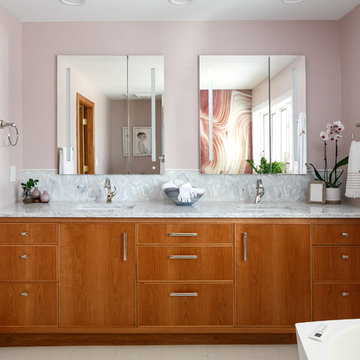
Bathroom - mid-sized contemporary master white tile and glass tile porcelain tile and white floor bathroom idea in Louisville with flat-panel cabinets, medium tone wood cabinets, a one-piece toilet, pink walls, an undermount sink, quartz countertops, a hinged shower door and white countertops
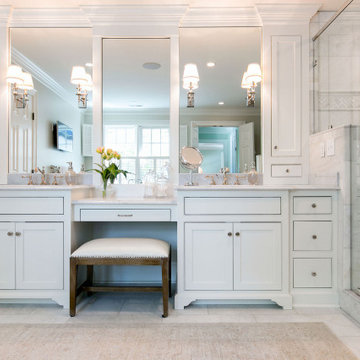
Traditional bath with built-in vanity
Example of a classic white tile and marble tile marble floor, white floor and double-sink bathroom design in Raleigh with beaded inset cabinets, white cabinets, a one-piece toilet, pink walls, an undermount sink, marble countertops, a hinged shower door, white countertops and a built-in vanity
Example of a classic white tile and marble tile marble floor, white floor and double-sink bathroom design in Raleigh with beaded inset cabinets, white cabinets, a one-piece toilet, pink walls, an undermount sink, marble countertops, a hinged shower door, white countertops and a built-in vanity
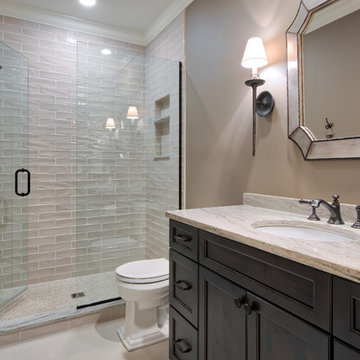
This traditional bath with it's dark Knotty Alder cabinets and neutral finishes adds a fresh look in the shower with high gloss undulating tiles.
Mid-sized elegant beige tile porcelain tile and white floor bathroom photo in Minneapolis with flat-panel cabinets, pink walls, an integrated sink, granite countertops, dark wood cabinets and a hinged shower door
Mid-sized elegant beige tile porcelain tile and white floor bathroom photo in Minneapolis with flat-panel cabinets, pink walls, an integrated sink, granite countertops, dark wood cabinets and a hinged shower door
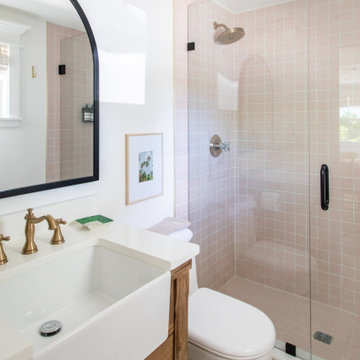
Featuring 3x3 Dawn Tile to capture the colors of Anna Maria island’s morning sky and Calcite Star and Cross Tile as white as the Florida sand, this bathroom sets the tone for a memorable day at the beach.
DESIGN
Ashley Petrone
PHOTOS
Ashley Petrone
INSTALLER
Joie Inn
TILE SHOWN
3x3 in Dawn
Large Star and Cross in Calcite
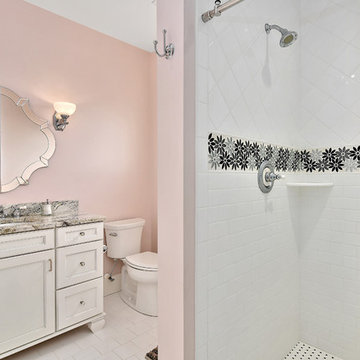
Bathroom - mid-sized shabby-chic style 3/4 white tile and subway tile white floor and porcelain tile bathroom idea in Other with recessed-panel cabinets, white cabinets, a two-piece toilet, pink walls, an undermount sink, granite countertops and multicolored countertops
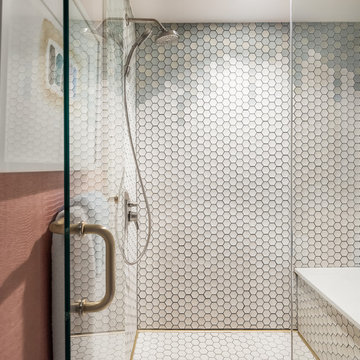
Elizabeth Pedinotti Haynes
Inspiration for a small modern 3/4 white tile ceramic tile and white floor doorless shower remodel in Boston with pink walls and a hinged shower door
Inspiration for a small modern 3/4 white tile ceramic tile and white floor doorless shower remodel in Boston with pink walls and a hinged shower door
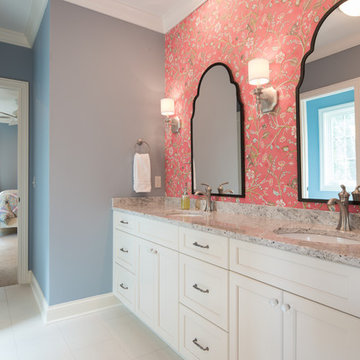
This Jack and Jill bath adds a pop of color and whimsy with it's colorful printed wallpaper. Double sinks and functional storage make morning routines a breeze.
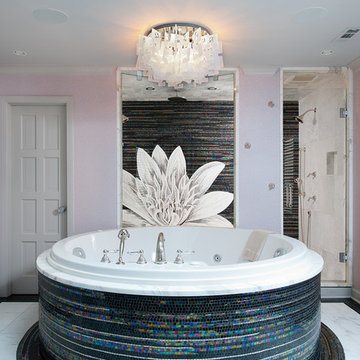
Example of a large minimalist master white tile and marble tile marble floor and white floor bathroom design in Other with pink walls and a hinged shower door
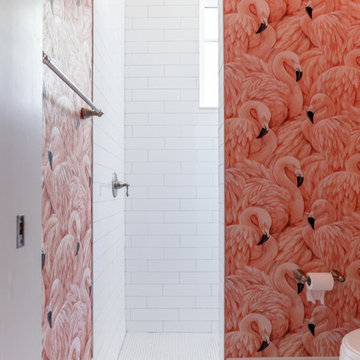
Mid-sized eclectic white tile and subway tile porcelain tile and white floor open shower photo in Jacksonville with beaded inset cabinets, white cabinets, a two-piece toilet, pink walls, an undermount sink and quartz countertops
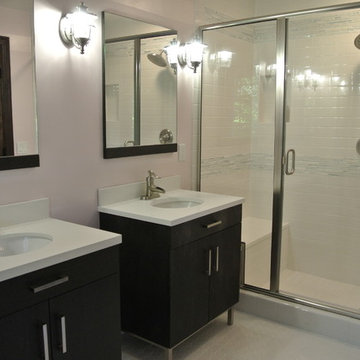
Example of a large minimalist 3/4 white tile and subway tile white floor alcove shower design in Cleveland with flat-panel cabinets, black cabinets, pink walls, an undermount sink, quartz countertops and a hinged shower door
Bath with Pink Walls Ideas
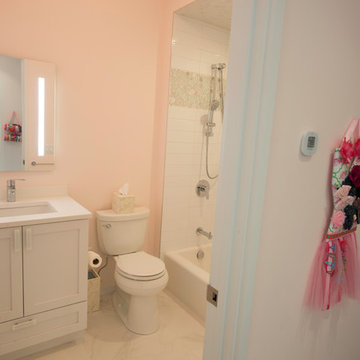
Example of a small minimalist kids' white tile and ceramic tile marble floor and white floor bathroom design in Chicago with shaker cabinets, white cabinets, pink walls, an undermount sink and solid surface countertops
1







