Bath with White Cabinets and Multicolored Countertops Ideas
Sort by:Popular Today
81 - 100 of 4,318 photos
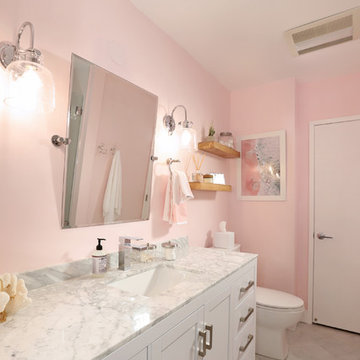
Inspiration for a mid-sized transitional 3/4 white tile and porcelain tile gray floor and marble floor bathroom remodel in Los Angeles with shaker cabinets, white cabinets, multicolored countertops, a one-piece toilet, pink walls, an undermount sink and marble countertops
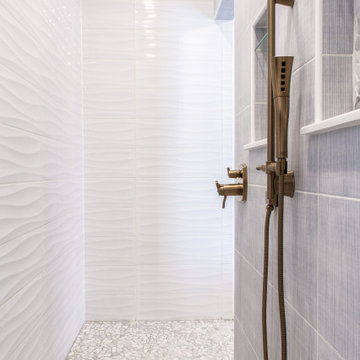
This elegant master bath brings a serene and peaceful beach feel to this stunning home. The pass-through shower features a white, textured, wavy tile surround and a dividing wall with designer tile meant to emulate a stunning waterfall. Champagne bronze plumbing fixtures, Cambria countertop, and Dura Supreme Cabinetry add to the design.
A special thanks to the fabulous extensions of our team including, but not limited to White Ox Creative and DGC Contracting llc.

Large country master white tile and subway tile porcelain tile, brown floor, single-sink and shiplap wall bathroom photo in Boston with shaker cabinets, white cabinets, a one-piece toilet, gray walls, an undermount sink, marble countertops, a hinged shower door, multicolored countertops and a freestanding vanity
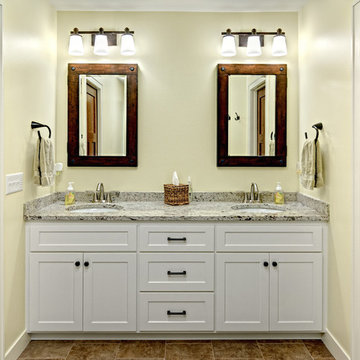
Ehlen Creative Communications, LLC
Example of a mid-sized arts and crafts master porcelain tile and brown floor corner shower design in Minneapolis with shaker cabinets, white cabinets, yellow walls, an undermount sink, granite countertops, a hinged shower door and multicolored countertops
Example of a mid-sized arts and crafts master porcelain tile and brown floor corner shower design in Minneapolis with shaker cabinets, white cabinets, yellow walls, an undermount sink, granite countertops, a hinged shower door and multicolored countertops

Download our free ebook, Creating the Ideal Kitchen. DOWNLOAD NOW
Bathrooms come in all shapes and sizes and each project has its unique challenges. This master bath remodel was no different. The room had been remodeled about 20 years ago as part of a large addition and consists of three separate zones – 1) tub zone, 2) vanity/storage zone and 3) shower and water closet zone. The room layout and zones had to remain the same, but the goal was to make each area more functional. In addition, having comfortable access to the tub and seating in the tub area was also high on the list, as the tub serves as an important part of the daily routine for the homeowners and their special needs son.
We started out in the tub room and determined that an undermount tub and flush deck would be much more functional and comfortable for entering and exiting the tub than the existing drop in tub with its protruding lip. A redundant radiator was eliminated from this room allowing room for a large comfortable chair that can be used as part of the daily bathing routine.
In the vanity and storage zone, the existing vanities size neither optimized the space nor provided much real storage. A few tweaks netted a much better storage solution that now includes cabinets, drawers, pull outs and a large custom built-in hutch that houses towels and other bathroom necessities. A framed custom mirror opens the space and bounces light around the room from the large existing bank of windows.
We transformed the shower and water closet room into a large walk in shower with a trench drain, making for both ease of access and a seamless look. Next, we added a niche for shampoo storage to the back wall, and updated shower fixtures to give the space new life.
The star of the bathroom is the custom marble mosaic floor tile. All the other materials take a simpler approach giving permission to the beautiful circular pattern of the mosaic to shine. White shaker cabinetry is topped with elegant Calacatta marble countertops, which also lines the shower walls. Polished nickel fixtures and sophisticated crystal lighting are simple yet sophisticated, allowing the beauty of the materials shines through.
Designed by: Susan Klimala, CKD, CBD
For more information on kitchen and bath design ideas go to: www.kitchenstudio-ge.com
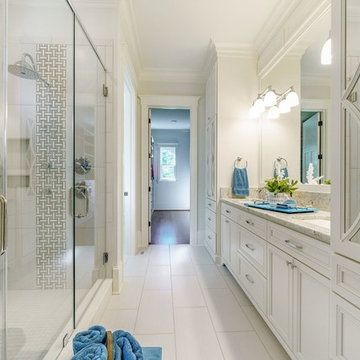
Jay Sinclair
Corner shower - large master porcelain tile and white floor corner shower idea in Other with louvered cabinets, white cabinets, white walls, an undermount sink, granite countertops, a hinged shower door and multicolored countertops
Corner shower - large master porcelain tile and white floor corner shower idea in Other with louvered cabinets, white cabinets, white walls, an undermount sink, granite countertops, a hinged shower door and multicolored countertops
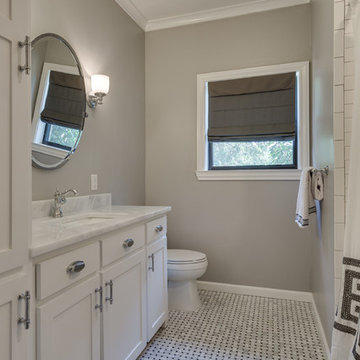
Epic Foto Group
Small cottage kids' white tile and subway tile mosaic tile floor and multicolored floor bathroom photo in Dallas with shaker cabinets, white cabinets, a one-piece toilet, gray walls, an undermount sink, marble countertops and multicolored countertops
Small cottage kids' white tile and subway tile mosaic tile floor and multicolored floor bathroom photo in Dallas with shaker cabinets, white cabinets, a one-piece toilet, gray walls, an undermount sink, marble countertops and multicolored countertops
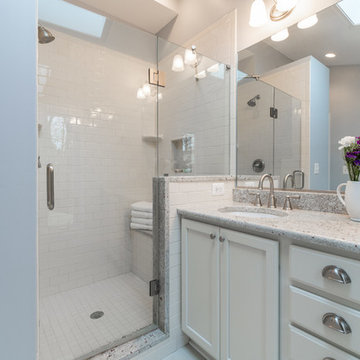
Inspiration for a mid-sized timeless master white tile and subway tile white floor and ceramic tile alcove shower remodel in DC Metro with recessed-panel cabinets, white cabinets, a two-piece toilet, blue walls, an undermount sink, granite countertops, a hinged shower door and multicolored countertops
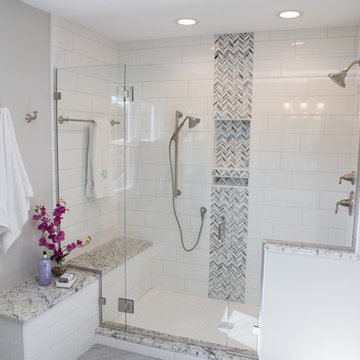
Sleepy Hollow, IL Master bath renovation. This clean-looking space features a double-vanity and alcove shower with dual showerheads.
Inspiration for a mid-sized contemporary master white tile and porcelain tile porcelain tile and gray floor alcove shower remodel in Chicago with shaker cabinets, white cabinets, a two-piece toilet, gray walls, an undermount sink, granite countertops, a hinged shower door and multicolored countertops
Inspiration for a mid-sized contemporary master white tile and porcelain tile porcelain tile and gray floor alcove shower remodel in Chicago with shaker cabinets, white cabinets, a two-piece toilet, gray walls, an undermount sink, granite countertops, a hinged shower door and multicolored countertops
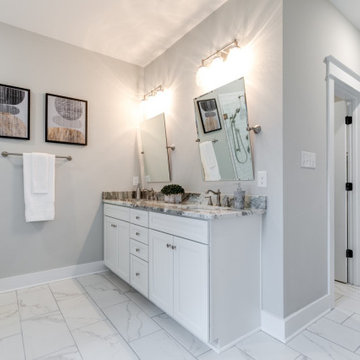
Modern farmhouse renovation with first-floor master, open floor plan and the ease and carefree maintenance of NEW! First floor features office or living room, dining room off the lovely front foyer. Open kitchen and family room with HUGE island, stone counter tops, stainless appliances. Lovely Master suite with over sized windows. Stunning large master bathroom. Upstairs find a second family /play room and 4 bedrooms and 2 full baths. PLUS a finished 3rd floor with a 6th bedroom or office and half bath. 2 Car Garage.

Inspiration for a large craftsman master gray tile and porcelain tile porcelain tile, white floor and double-sink bathroom remodel in Tampa with recessed-panel cabinets, white cabinets, a one-piece toilet, gray walls, an undermount sink, granite countertops, multicolored countertops and a built-in vanity
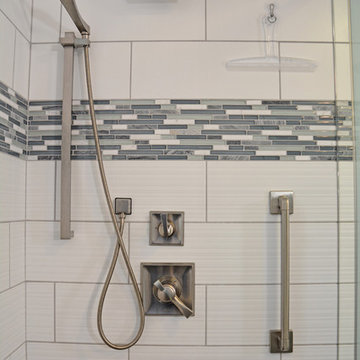
This transitional style bathroom design in DeWitt, MI combines texture, color, and pattern to create an eye-catching style. The focal point of this bathroom remodel is the extra-large, tiled walk-in custom shower enclosure with a Westshore shower door. This soothing shower incorporates a storage niche, grab bars, Delta showerheads, a linear mosaic tile border, and a basketweave pattern tile floor. An Amba curved towel warmer sits next to the shower. The design also includes Aristokraft Cabinets white shaker vanity accented by an engineered quartz countertop, stainless brushed hardware, and Delta Dryden two-handled faucet.
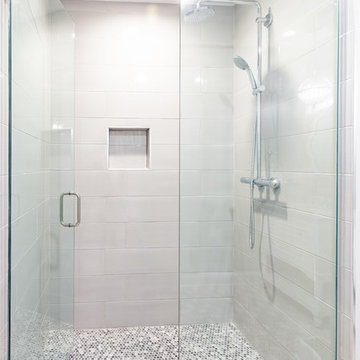
Walk-in shower - mid-sized modern 3/4 white tile and ceramic tile ceramic tile and multicolored floor walk-in shower idea in Chicago with furniture-like cabinets, white cabinets, a one-piece toilet, multicolored walls, a drop-in sink, a hinged shower door and multicolored countertops
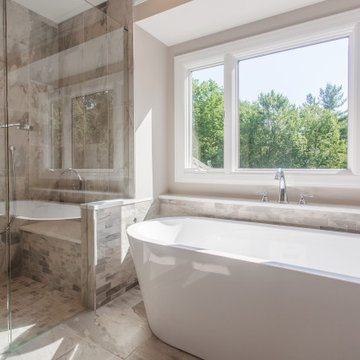
Large bright master bath
Bathroom - large traditional master multicolored tile and subway tile ceramic tile, brown floor and double-sink bathroom idea in Cincinnati with shaker cabinets, white cabinets, beige walls, an undermount sink, granite countertops, a hinged shower door, multicolored countertops, a two-piece toilet and a built-in vanity
Bathroom - large traditional master multicolored tile and subway tile ceramic tile, brown floor and double-sink bathroom idea in Cincinnati with shaker cabinets, white cabinets, beige walls, an undermount sink, granite countertops, a hinged shower door, multicolored countertops, a two-piece toilet and a built-in vanity
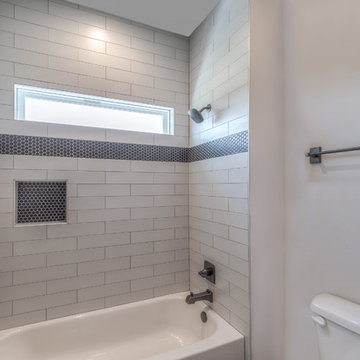
Inspiration for a mid-sized cottage 3/4 white tile and subway tile porcelain tile and brown floor bathroom remodel in Other with recessed-panel cabinets, white cabinets, a two-piece toilet, gray walls, an undermount sink, granite countertops and multicolored countertops
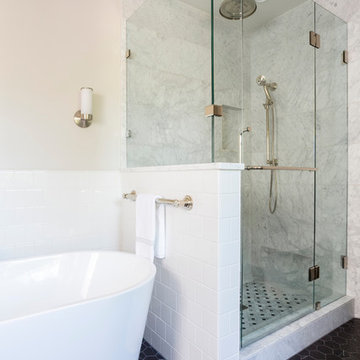
The glass shower features marble tiles, a built-in shelf, and a luxury waterfall showerhead.
Example of a large transitional master white tile and ceramic tile ceramic tile and brown floor bathroom design in Portland with shaker cabinets, white cabinets, a one-piece toilet, beige walls, an undermount sink, marble countertops, a hinged shower door and multicolored countertops
Example of a large transitional master white tile and ceramic tile ceramic tile and brown floor bathroom design in Portland with shaker cabinets, white cabinets, a one-piece toilet, beige walls, an undermount sink, marble countertops, a hinged shower door and multicolored countertops
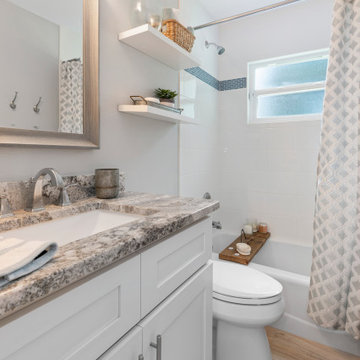
Small beach style white tile single-sink bathroom photo in Orlando with shaker cabinets, white cabinets, gray walls, granite countertops, multicolored countertops and a built-in vanity
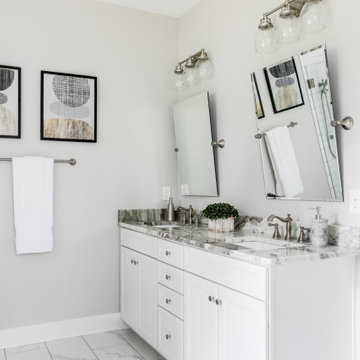
Modern farmhouse renovation with first-floor master, open floor plan and the ease and carefree maintenance of NEW! First floor features office or living room, dining room off the lovely front foyer. Open kitchen and family room with HUGE island, stone counter tops, stainless appliances. Lovely Master suite with over sized windows. Stunning large master bathroom. Upstairs find a second family /play room and 4 bedrooms and 2 full baths. PLUS a finished 3rd floor with a 6th bedroom or office and half bath. 2 Car Garage.
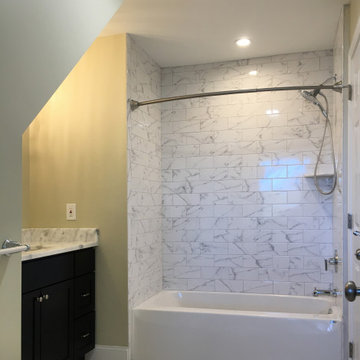
Bathroom - mid-sized transitional multicolored tile and ceramic tile ceramic tile, multicolored floor and single-sink bathroom idea in Philadelphia with white cabinets, yellow walls, an undermount sink, granite countertops, multicolored countertops and a built-in vanity
Bath with White Cabinets and Multicolored Countertops Ideas
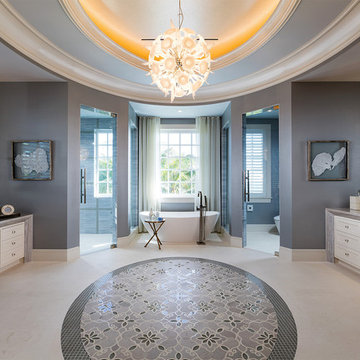
New 2-story residence with additional 9-car garage, exercise room, enoteca and wine cellar below grade. Detached 2-story guest house and 2 swimming pools.
5





