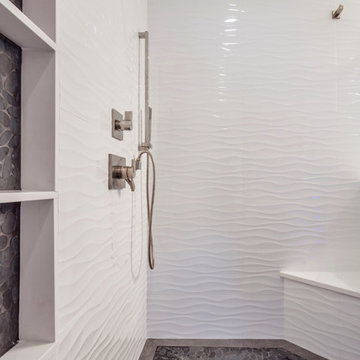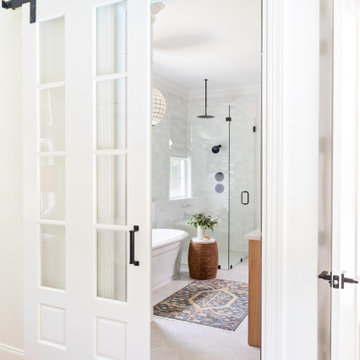Bath with White Walls Ideas
Refine by:
Budget
Sort by:Popular Today
61 - 80 of 32,381 photos
Item 1 of 3

Garage conversion into Additional Dwelling Unit / Tiny House
Small trendy 3/4 white tile and subway tile linoleum floor, gray floor and single-sink bathroom photo in DC Metro with medium tone wood cabinets, a one-piece toilet, white walls, a console sink, a hinged shower door, a built-in vanity and flat-panel cabinets
Small trendy 3/4 white tile and subway tile linoleum floor, gray floor and single-sink bathroom photo in DC Metro with medium tone wood cabinets, a one-piece toilet, white walls, a console sink, a hinged shower door, a built-in vanity and flat-panel cabinets

Large shower with shower bench and niche. Kohler Purist bathroom fixtures.
Corner shower - large transitional master white tile and porcelain tile porcelain tile, white floor and double-sink corner shower idea in Detroit with shaker cabinets, gray cabinets, a bidet, white walls, an undermount sink, quartz countertops, a hinged shower door, white countertops and a built-in vanity
Corner shower - large transitional master white tile and porcelain tile porcelain tile, white floor and double-sink corner shower idea in Detroit with shaker cabinets, gray cabinets, a bidet, white walls, an undermount sink, quartz countertops, a hinged shower door, white countertops and a built-in vanity

Custom shower bench and sleek hand shower with adjustable bar. Pebble tile for shower floor and shampoo niche inset
Example of a small transitional master white tile and porcelain tile ceramic tile and gray floor corner shower design in DC Metro with raised-panel cabinets, gray cabinets, a one-piece toilet, an undermount sink, white walls, quartz countertops and a hinged shower door
Example of a small transitional master white tile and porcelain tile ceramic tile and gray floor corner shower design in DC Metro with raised-panel cabinets, gray cabinets, a one-piece toilet, an undermount sink, white walls, quartz countertops and a hinged shower door

photo credit: Haris Kenjar
Tabarka tile floor.
Rejuvenation sink + mirror.
Arteriors lighting.
Example of a transitional 3/4 white tile and ceramic tile multicolored floor and terra-cotta tile corner shower design in Albuquerque with a wall-mount sink, medium tone wood cabinets, white walls and a hinged shower door
Example of a transitional 3/4 white tile and ceramic tile multicolored floor and terra-cotta tile corner shower design in Albuquerque with a wall-mount sink, medium tone wood cabinets, white walls and a hinged shower door

Large 1950s master blue tile and porcelain tile porcelain tile, gray floor and double-sink bathroom photo in Minneapolis with flat-panel cabinets, dark wood cabinets, a two-piece toilet, white walls, an undermount sink, quartzite countertops, a hinged shower door, white countertops and a built-in vanity

The bathroom was previously closed in and had a large tub off the door. Making this a glass stand up shower, left the space brighter and more spacious. Other tricks like the wall mount faucet and light finishes add to the open clean feel.

Bathroom - mid-sized modern master white tile and porcelain tile porcelain tile, white floor, double-sink and wallpaper bathroom idea in Chicago with recessed-panel cabinets, medium tone wood cabinets, a one-piece toilet, white walls, an undermount sink, quartzite countertops, a hinged shower door, white countertops, a niche and a built-in vanity

DEANE Inc's beautiful custom master bathroom, complete with custom cabinetry and custom flooring. Double vanity with lots of space on the counter as well as in drawers. Large mirror and both hanging and recessed lighting, creating more space throughout.

Two different accent tiles make a statement and add a pop of color against the large white wall tiles in the custom shower. Frameless glass creates a custom and modern feel to the space.
This small powder bath lacked interest and was quite dark despite having a window.
We added white horizontal tongue & groove on the lower portion of the room with a warm graphic wallpaper above.
A custom white cabinet with a waterfall grey and white granite counter gave the vanity some personality.
New crown molding, window casings, taller baseboards and white wood blinds made impact to the small room.
We also installed a modern pendant light and a rustic oval mirror which adds character to the space.
BEFORE
Though this bathroom had a good layout, everything was just really outdated. We added tile from floor to ceiling for a spa like feel. We kept the color palette neutral and timeless. The dark cheery cabinet was elegantly finished with crystal knobs and a cararra marble countertop.
AFTER
AFTER
BEFORE
There was an underutilized corner between the vanity and the shower that was basically wasted space.
To give the corner a purpose, we added a make-up vanity in white with a custom made stool.
Oversized subway tiles were added to the shower, along with a rain shower head, for a clean and timeless look. We also added a new frosted glass door to the walk-in closet to let the light in.
BEFORE
These beautiful oval pivot mirrors are not only functional but also showcase the cararra marble on the wall. Unique glass pendants are a dramatic addition to the space as is the ikat wallpaper in the WC. To finish out the vanity space we added a shallow white upper cabinet for additional storage.
BEFORE
AFTER
AFTER
The best part of this remodel? Tearing out the awful, dated carpet! We chose porcelain tile with the look of hardwoods for a more functional and modern space.
Curtains soften the corner while creating privacy and framing the soaking tub.
Photo Credit: Holland Photography - Cory Holland - HollandPhotography.biz

Large country master gray floor and concrete floor bathroom photo in Nashville with shaker cabinets, gray cabinets, white walls, white countertops, an undermount sink and a hinged shower door

The shower in the Master Bathroom.
Photographer: Rob Karosis
Example of a large cottage master white tile and subway tile slate floor and black floor bathroom design in New York with white walls and a hinged shower door
Example of a large cottage master white tile and subway tile slate floor and black floor bathroom design in New York with white walls and a hinged shower door

Nantucket Architectural Photography
Example of a large beach style master white tile and ceramic tile light wood floor bathroom design in Boston with white cabinets, granite countertops, white walls, an undermount sink and flat-panel cabinets
Example of a large beach style master white tile and ceramic tile light wood floor bathroom design in Boston with white cabinets, granite countertops, white walls, an undermount sink and flat-panel cabinets

Example of a large transitional master white tile and subway tile multicolored floor corner shower design in Philadelphia with medium tone wood cabinets, white walls, an undermount sink, solid surface countertops, a hinged shower door, white countertops and flat-panel cabinets

Inspiration for a large transitional master white tile and cement tile cement tile floor, gray floor and double-sink bathroom remodel in Orange County with shaker cabinets, beige cabinets, a one-piece toilet, white walls, an undermount sink, quartz countertops, a hinged shower door, white countertops and a freestanding vanity

The shower includes dual shower areas, four body spray tiles (two on each side) and a large glass surround keeping the uncluttered theme for the room while still offering privacy with an etched “belly band” around the perimeter. The etching is only on the outside of the glass with the inside being kept smooth for cleaning purposes.
The end result is a bathroom that is luxurious and light, with nothing extraneous to distract the eye. The peaceful and quiet ambiance that the room exudes hit exactly the mark that the clients were looking for.

5'6" × 7'-0" room with Restoration Hardware "Hutton" vanity (36"w x 24"d) and "Hutton" mirror, sconces by Waterworks "Newel", shower size 36" x 36" with 22" door, HansGrohe "Axor Montreux" shower set. Wall paint is "pearl white" by Pratt & Lambert and wood trim is "white dove" eggshell from Benjamin Moore. Wall tiles are 3"x6" honed, carrara marble with inset hexagonals for the niche. Coved ceiling - walls are curved into a flat ceiling.

This master bath was expanded and transformed into a light, spa-like sanctuary for its owners. Vanity, mirror frame and wall cabinets: Studio Dearborn. Faucet and hardware: Waterworks. Drawer pulls: Emtek. Marble: Calcatta gold. Window shades: horizonshades.com. Photography, Adam Kane Macchia.

Master Bathroom Addition with custom double vanity.
White herringbone tile with white wall subway tile. white pebble shower floor tile. Walnut rounded vanity mirrors. Brizo Fixtures. Cabinet hardware by School House Electric. Photo Credit: Amy Bartlam

Corner shower - large modern master black and white tile and mosaic tile marble floor corner shower idea in San Diego with flat-panel cabinets, black cabinets, white walls, an undermount sink and marble countertops
Bath with White Walls Ideas

Bathroom - mid-sized transitional master white tile and cement tile ceramic tile, gray floor and double-sink bathroom idea in Orlando with shaker cabinets, a one-piece toilet, white walls, an undermount sink, a hinged shower door, white countertops and a built-in vanity
4







