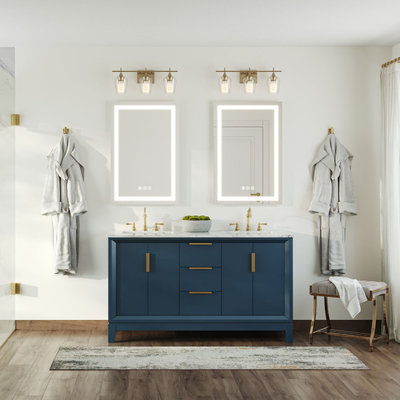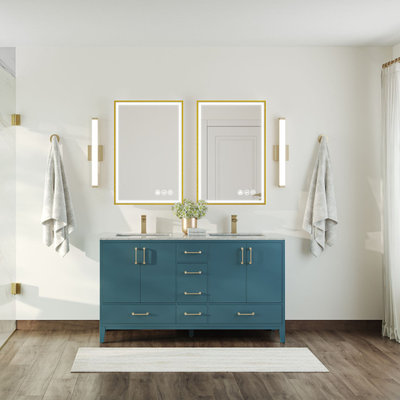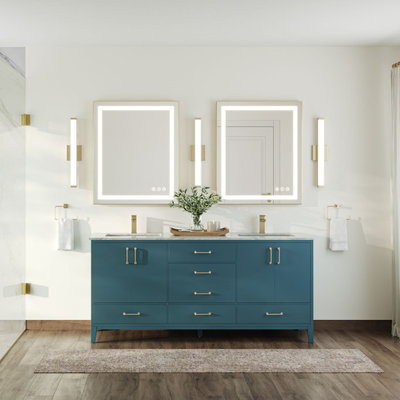Bath with White Walls Ideas
Refine by:
Budget
Sort by:Popular Today
1 - 20 of 3,511 photos
Item 1 of 3
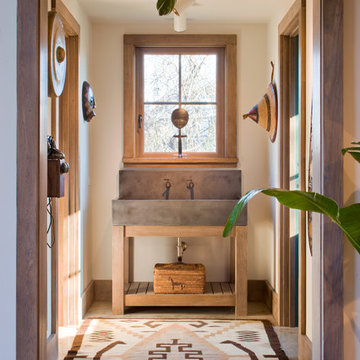
Photo Credit: Warren Jagger
Example of a mid-sized southwest master dark wood floor bathroom design in Boston with white walls, medium tone wood cabinets, a trough sink and open cabinets
Example of a mid-sized southwest master dark wood floor bathroom design in Boston with white walls, medium tone wood cabinets, a trough sink and open cabinets
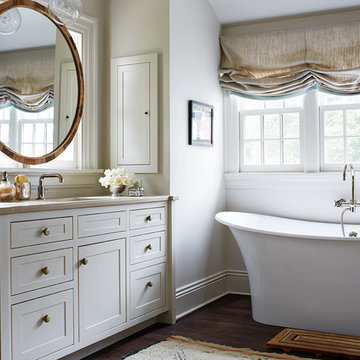
Example of a transitional master dark wood floor freestanding bathtub design in Richmond with white cabinets, white walls, a drop-in sink and shaker cabinets
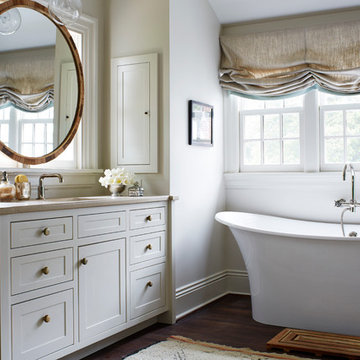
Photo Cred: Kip Dawkins (www.kipdawkinsphotography.com)
Inspiration for a country dark wood floor freestanding bathtub remodel in Richmond with shaker cabinets, gray cabinets, white walls and an undermount sink
Inspiration for a country dark wood floor freestanding bathtub remodel in Richmond with shaker cabinets, gray cabinets, white walls and an undermount sink

GlassArt Design can create any size and style of mirrors for any application. We delivered and installed these two mirrors into a newly remodeled bathroom located on beautiful Bay Lake, MN.

Recreation
Contemporary Style
Powder room - small contemporary white tile and ceramic tile dark wood floor and brown floor powder room idea in Seattle with flat-panel cabinets, gray cabinets, a one-piece toilet, white walls, granite countertops, white countertops and a floating vanity
Powder room - small contemporary white tile and ceramic tile dark wood floor and brown floor powder room idea in Seattle with flat-panel cabinets, gray cabinets, a one-piece toilet, white walls, granite countertops, white countertops and a floating vanity

Inspiration for a small 1950s dark wood floor, brown floor and wallpaper powder room remodel in Minneapolis with flat-panel cabinets, light wood cabinets, a two-piece toilet, white walls, a vessel sink, quartzite countertops, white countertops and a freestanding vanity
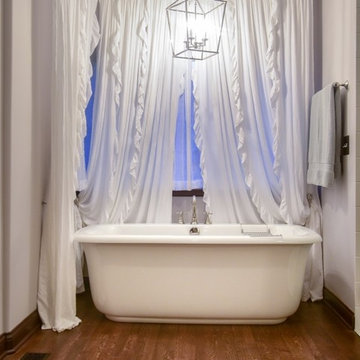
Mid-sized elegant master white tile and ceramic tile dark wood floor and brown floor bathroom photo with beaded inset cabinets, white cabinets, white walls, an undermount sink, marble countertops, a hinged shower door and white countertops
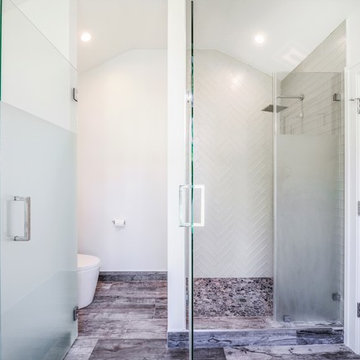
Mid-sized transitional 3/4 white tile and glass tile dark wood floor and brown floor corner shower photo in New York with white walls and a hinged shower door

Michael Hsu
Alcove shower - large contemporary master white tile and stone tile dark wood floor alcove shower idea in Austin with open cabinets, white cabinets and white walls
Alcove shower - large contemporary master white tile and stone tile dark wood floor alcove shower idea in Austin with open cabinets, white cabinets and white walls
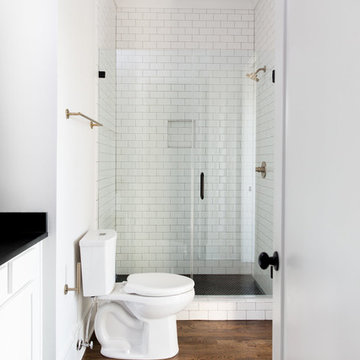
Alcove shower - mid-sized transitional 3/4 white tile and subway tile dark wood floor and brown floor alcove shower idea in Charleston with shaker cabinets, white cabinets, a two-piece toilet, white walls, soapstone countertops and a hinged shower door

A refreshed and calming palette of blue and white is granted an extra touch of class with richly patterend wallpaper, custom sconces and crisp wainscoting.
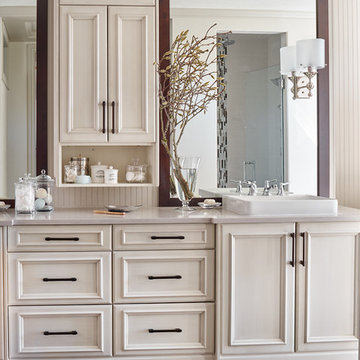
David Patterson
Example of a large transitional master dark wood floor and brown floor bathroom design in Denver with recessed-panel cabinets, white cabinets, white walls, a vessel sink, quartz countertops and a hinged shower door
Example of a large transitional master dark wood floor and brown floor bathroom design in Denver with recessed-panel cabinets, white cabinets, white walls, a vessel sink, quartz countertops and a hinged shower door

Inspiration for a small transitional gray tile, white tile and porcelain tile dark wood floor and brown floor powder room remodel in New York with furniture-like cabinets, a two-piece toilet, white walls, solid surface countertops, an undermount sink and gray countertops

This transitional timber frame home features a wrap-around porch designed to take advantage of its lakeside setting and mountain views. Natural stone, including river rock, granite and Tennessee field stone, is combined with wavy edge siding and a cedar shingle roof to marry the exterior of the home with it surroundings. Casually elegant interiors flow into generous outdoor living spaces that highlight natural materials and create a connection between the indoors and outdoors.
Photography Credit: Rebecca Lehde, Inspiro 8 Studios
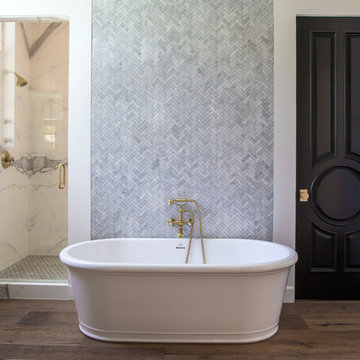
Collaboration with Bryan Wark Designs
Photography by Bethany Nauert
Bathroom - transitional stone slab dark wood floor and brown floor bathroom idea in Los Angeles with white walls and a hinged shower door
Bathroom - transitional stone slab dark wood floor and brown floor bathroom idea in Los Angeles with white walls and a hinged shower door
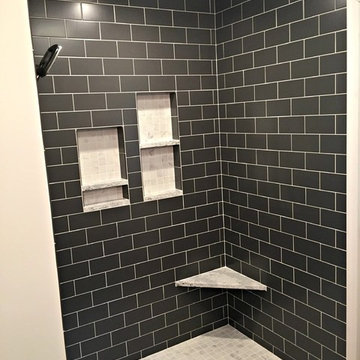
Inspiration for a mid-sized contemporary 3/4 black tile and subway tile dark wood floor doorless shower remodel in Philadelphia with shaker cabinets, white cabinets, a two-piece toilet, white walls, an undermount sink and granite countertops
Bath with White Walls Ideas
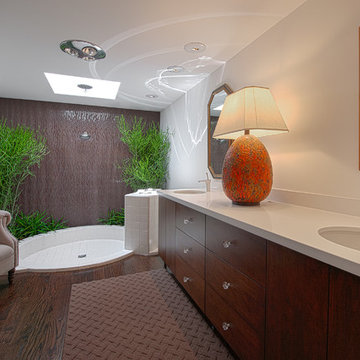
Example of a trendy white tile dark wood floor bathroom design in Los Angeles with flat-panel cabinets, dark wood cabinets, white walls and an undermount sink
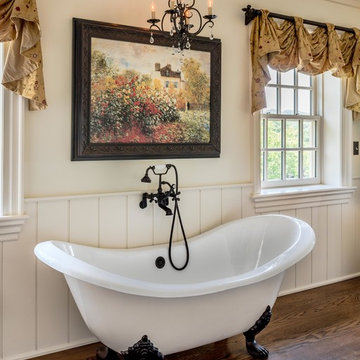
Angle Eye Photography
Claw-foot bathtub - traditional master dark wood floor claw-foot bathtub idea in Philadelphia with white walls
Claw-foot bathtub - traditional master dark wood floor claw-foot bathtub idea in Philadelphia with white walls
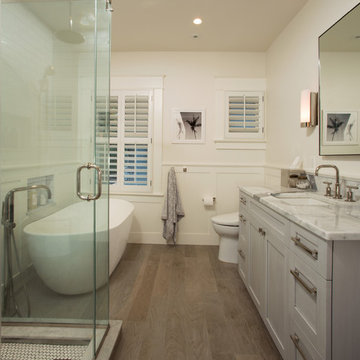
Mid-sized transitional 3/4 dark wood floor and brown floor bathroom photo in DC Metro with shaker cabinets, gray cabinets, white walls, an undermount sink, marble countertops and a hinged shower door
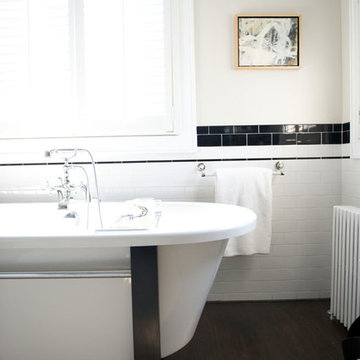
A cottage in The Hamptons dressed in classic black and white. The large open kitchen features an interesting combination of crisp whites, dark espressos, and black accents. We wanted to contrast traditional cottage design with a more modern aesthetic, including classsic shaker cabinets, wood plank kitchen island, and an apron sink. Contemporary lighting, artwork, and open display shelves add a touch of current trends while optimizing the overall function.
We wanted the master bathroom to be chic and timeless, which the custom makeup vanity and uniquely designed Wetstyle tub effortlessly created. A large Merida area rug softens the high contrast color palette while complementing the espresso hardwood floors and Stone Source wall tiles.
Project Location: The Hamptons. Project designed by interior design firm, Betty Wasserman Art & Interiors. From their Chelsea base, they serve clients in Manhattan and throughout New York City, as well as across the tri-state area and in The Hamptons.
For more about Betty Wasserman, click here: https://www.bettywasserman.com/
To learn more about this project, click here: https://www.bettywasserman.com/spaces/designers-cottage/
1








