Bath with Wood Countertops Ideas
Refine by:
Budget
Sort by:Popular Today
1 - 20 of 548 photos
Item 1 of 3
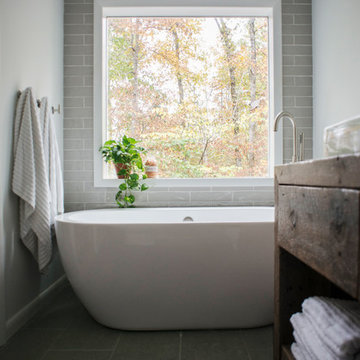
This relaxing bath is the perfect place to recharge your batteries. It's hard to imagine that this space was previously being used as a very strange bi-fold wetbar and washer and dryer closet. Again we vaulted the ceiling and installed this large picture window above the freestanding tub continue to bring the outside in - the view is our art. I designed and had this custom vanity fabricated from the same reclaimed beams we used in the Master bedroom. A large (as large as we could find) pocket door is used to connect the space with the bedroom so that the lake is visible from the freestanding soaking tub. Heaven.
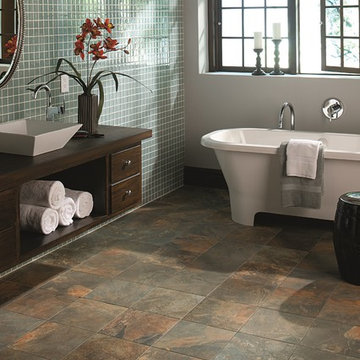
Inspiration for a large master blue tile and glass tile slate floor freestanding bathtub remodel in San Francisco with furniture-like cabinets, dark wood cabinets, white walls, a vessel sink and wood countertops
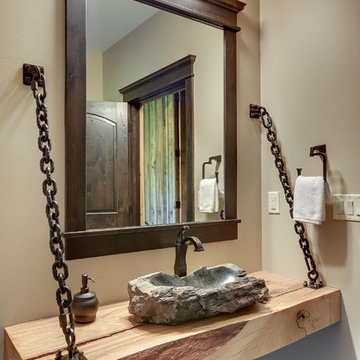
Spacecrafting
Example of a mid-sized transitional gray tile and stone tile slate floor bathroom design in Minneapolis with a vessel sink, recessed-panel cabinets, dark wood cabinets, wood countertops, a one-piece toilet and brown walls
Example of a mid-sized transitional gray tile and stone tile slate floor bathroom design in Minneapolis with a vessel sink, recessed-panel cabinets, dark wood cabinets, wood countertops, a one-piece toilet and brown walls

Minimalist master slate floor, black floor and double-sink wet room photo in Portland Maine with flat-panel cabinets, dark wood cabinets, a one-piece toilet, an undermount sink, wood countertops, a hinged shower door, white countertops and a floating vanity
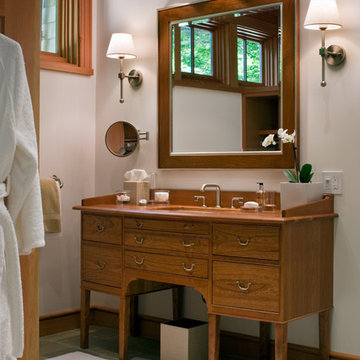
Sam Gray Photography, Morehouse MacDonald & Associates, Inc. Architects, Shepard Butler Landscape Architect, Bierly-Drake Associates
Bathroom - large craftsman master multicolored tile and stone tile slate floor bathroom idea in Burlington with furniture-like cabinets, medium tone wood cabinets, white walls, an undermount sink and wood countertops
Bathroom - large craftsman master multicolored tile and stone tile slate floor bathroom idea in Burlington with furniture-like cabinets, medium tone wood cabinets, white walls, an undermount sink and wood countertops
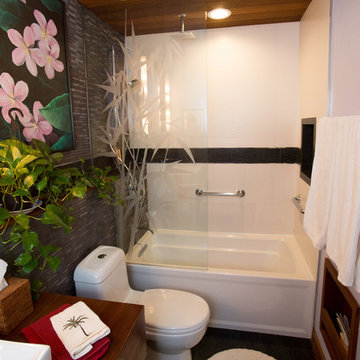
www.vanessamphoto.com
Small island style gray tile and stone tile slate floor bathroom photo in Orange County with a vessel sink, flat-panel cabinets, dark wood cabinets, wood countertops and a one-piece toilet
Small island style gray tile and stone tile slate floor bathroom photo in Orange County with a vessel sink, flat-panel cabinets, dark wood cabinets, wood countertops and a one-piece toilet
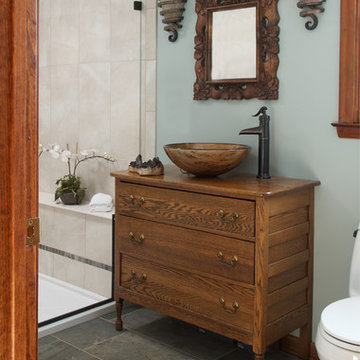
Jane Beiles Photography
Alcove shower - mid-sized eclectic beige tile and ceramic tile slate floor alcove shower idea in New York with a vessel sink, furniture-like cabinets, medium tone wood cabinets, wood countertops, a two-piece toilet and blue walls
Alcove shower - mid-sized eclectic beige tile and ceramic tile slate floor alcove shower idea in New York with a vessel sink, furniture-like cabinets, medium tone wood cabinets, wood countertops, a two-piece toilet and blue walls

Real Cedar Bark. Stripped off cedar log, dried, and installed on walls. Smells and looks amazing. Barnwood vanity with barnwood top, copper sink. Very cool powder room
Bill Johnson
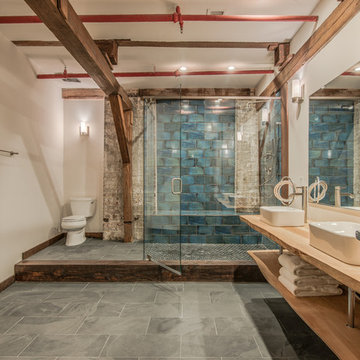
Garrett Buel
Example of a large urban master blue tile and ceramic tile slate floor walk-in shower design in Nashville with a vessel sink, open cabinets, light wood cabinets, wood countertops and white walls
Example of a large urban master blue tile and ceramic tile slate floor walk-in shower design in Nashville with a vessel sink, open cabinets, light wood cabinets, wood countertops and white walls
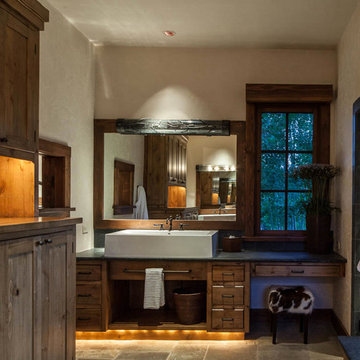
Custom Builder in Sun Valley, Idaho.
Rustic Mountain home built by Ketchum Custom Home Builder and General Contractor Bashista Lago Glick
Photo credit: Josh Wells
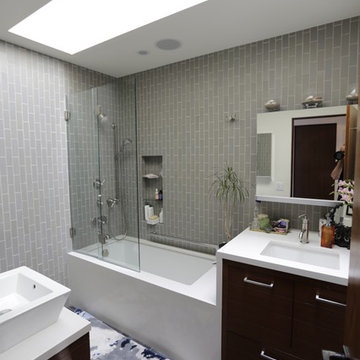
Zane Levitt
Example of a small trendy gray tile slate floor tub/shower combo design in Los Angeles with a vessel sink, recessed-panel cabinets, dark wood cabinets, wood countertops, a one-piece toilet and beige walls
Example of a small trendy gray tile slate floor tub/shower combo design in Los Angeles with a vessel sink, recessed-panel cabinets, dark wood cabinets, wood countertops, a one-piece toilet and beige walls
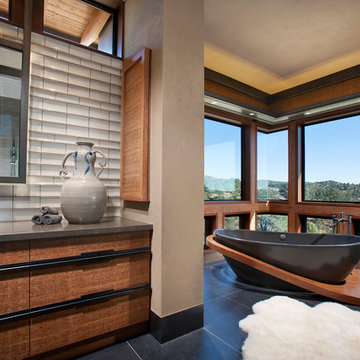
Anita Lang - IMI Design - Scottsdale, AZ
Inspiration for a large southwestern master white tile and mosaic tile slate floor and black floor freestanding bathtub remodel in Phoenix with flat-panel cabinets, medium tone wood cabinets, beige walls, a drop-in sink and wood countertops
Inspiration for a large southwestern master white tile and mosaic tile slate floor and black floor freestanding bathtub remodel in Phoenix with flat-panel cabinets, medium tone wood cabinets, beige walls, a drop-in sink and wood countertops
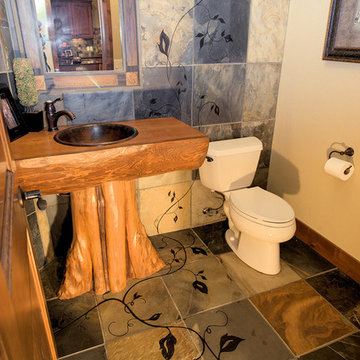
Custom log sink with copper drop-in sink. Great detail was paid to the decorative vines etched into slate tile on floor and walls
Mid-sized arts and crafts brown tile and stone tile slate floor powder room photo in Seattle with a drop-in sink, furniture-like cabinets, medium tone wood cabinets, wood countertops, a two-piece toilet and beige walls
Mid-sized arts and crafts brown tile and stone tile slate floor powder room photo in Seattle with a drop-in sink, furniture-like cabinets, medium tone wood cabinets, wood countertops, a two-piece toilet and beige walls
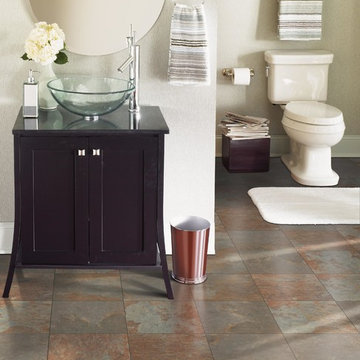
Example of a mid-sized minimalist master slate floor bathroom design in Chicago with shaker cabinets, dark wood cabinets, a one-piece toilet, beige walls, a vessel sink and wood countertops
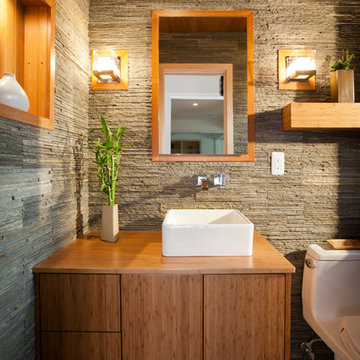
Don Schulte Photography
Bathroom - small modern gray tile and stone tile slate floor bathroom idea in Detroit with a trough sink, flat-panel cabinets, medium tone wood cabinets, a one-piece toilet, wood countertops and gray walls
Bathroom - small modern gray tile and stone tile slate floor bathroom idea in Detroit with a trough sink, flat-panel cabinets, medium tone wood cabinets, a one-piece toilet, wood countertops and gray walls
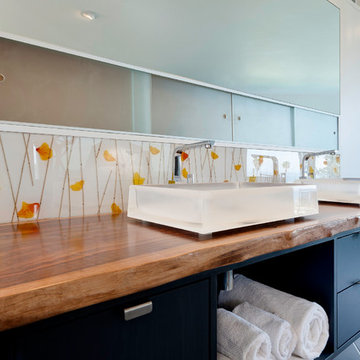
Nader Essa Photography
Example of a large minimalist master gray tile slate floor doorless shower design in San Diego with flat-panel cabinets, black cabinets, white walls, a vessel sink and wood countertops
Example of a large minimalist master gray tile slate floor doorless shower design in San Diego with flat-panel cabinets, black cabinets, white walls, a vessel sink and wood countertops
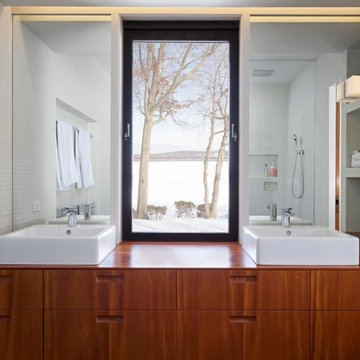
Cathedral ceilings and seamless cabinetry complement this home’s river view.
The low ceilings in this ’70s contemporary were a nagging issue for the 6-foot-8 homeowner. Plus, drab interiors failed to do justice to the home’s Connecticut River view. By raising ceilings and removing non-load-bearing partitions, architect Christopher Arelt was able to create a cathedral-within-a-cathedral structure in the kitchen, dining and living area. Decorative mahogany rafters open the space’s height, introduce a warmer palette and create a welcoming framework for light. The homeowner, a Frank Lloyd Wright fan, wanted to emulate the famed architect’s use of reddish-brown concrete floors, and the result further warmed the interior. “Concrete has a connotation of cold and industrial but can be just the opposite,” explains Arelt. Clunky European hardware was replaced by hidden pivot hinges, and outside cabinet corners were mitered so there is no evidence of a drawer or door from any angle.
Photo Credit:
Read McKendree
Cathedral ceilings and seamless cabinetry complement this kitchen’s river view
The low ceilings in this ’70s contemporary were a nagging issue for the 6-foot-8 homeowner. Plus, drab interiors failed to do justice to the home’s Connecticut River view.
By raising ceilings and removing non-load-bearing partitions, architect Christopher Arelt was able to create a cathedral-within-a-cathedral structure in the kitchen, dining and living area. Decorative mahogany rafters open the space’s height, introduce a warmer palette and create a welcoming framework for light.
The homeowner, a Frank Lloyd Wright fan, wanted to emulate the famed architect’s use of reddish-brown concrete floors, and the result further warmed the interior. “Concrete has a connotation of cold and industrial but can be just the opposite,” explains Arelt.
Clunky European hardware was replaced by hidden pivot hinges, and outside cabinet corners were mitered so there is no evidence of a drawer or door from any angle.
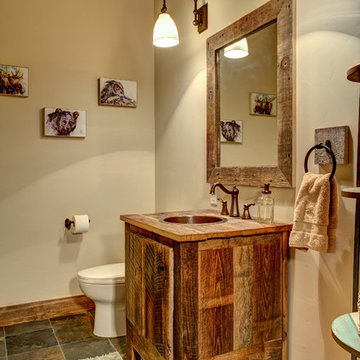
Example of a mid-sized mountain style 3/4 slate floor bathroom design in Salt Lake City with distressed cabinets, a one-piece toilet, beige walls, a drop-in sink and wood countertops
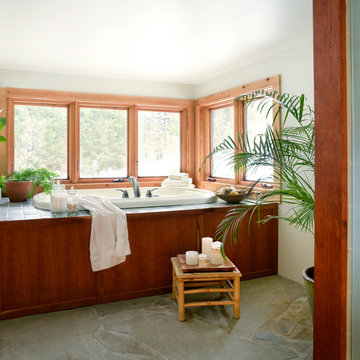
Jetted tub in the Master bath capitolized on the nature views.
Radiant heated flagstone floors are slip resistant and comfortable in winter.
photo: Carolyn Bates
Bath with Wood Countertops Ideas

Inspiration for a cottage slate floor, multicolored floor and wallpaper bathroom remodel in Other with distressed cabinets, multicolored walls, a vessel sink, wood countertops, brown countertops, a freestanding vanity and flat-panel cabinets
1







