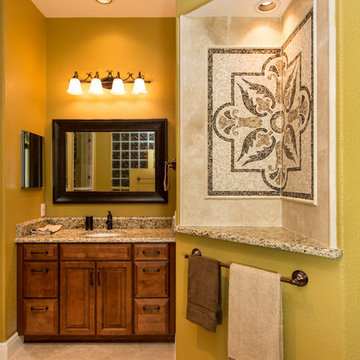Bath Photos
Sort by:Popular Today
81 - 100 of 6,723 photos
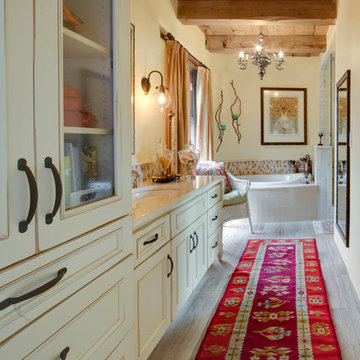
DeWils Painted Maple Cabinets
Photo by - Robert Reck
Large southwest master beige tile, blue tile, brown tile and ceramic tile porcelain tile drop-in bathtub photo in Albuquerque with recessed-panel cabinets, beige cabinets, yellow walls and an undermount sink
Large southwest master beige tile, blue tile, brown tile and ceramic tile porcelain tile drop-in bathtub photo in Albuquerque with recessed-panel cabinets, beige cabinets, yellow walls and an undermount sink
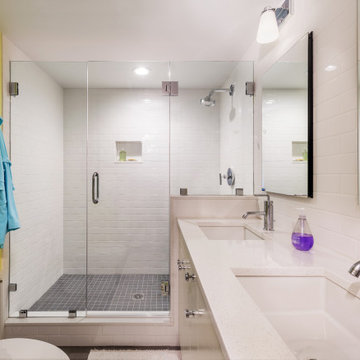
Family bathroom with a large walk-in shower, two sinks and plenty of counter space.
Inspiration for a mid-sized modern 3/4 white tile and ceramic tile ceramic tile, gray floor and double-sink alcove shower remodel in Boston with white cabinets, yellow walls, an undermount sink, quartz countertops, a hinged shower door, white countertops and a built-in vanity
Inspiration for a mid-sized modern 3/4 white tile and ceramic tile ceramic tile, gray floor and double-sink alcove shower remodel in Boston with white cabinets, yellow walls, an undermount sink, quartz countertops, a hinged shower door, white countertops and a built-in vanity
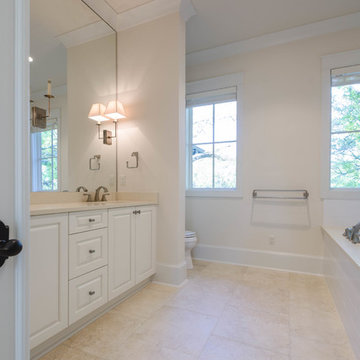
Jefferson Door supplied:
Windows: Integrity from Marvin Windows and Doors Ultrex (fiberglass) windows with wood primed interiors.
Exterior Doors: Buffelen wood doors.
Interior Doors: Masonite with plantation casing
Crown Moulding: 7" cove
Door Hardware: EMTEK
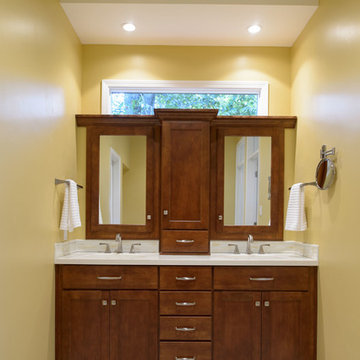
Matt Kocourek
Walk-in shower - large traditional master white tile and glass tile porcelain tile walk-in shower idea in Kansas City with an undermount sink, shaker cabinets, dark wood cabinets, glass countertops, an undermount tub and yellow walls
Walk-in shower - large traditional master white tile and glass tile porcelain tile walk-in shower idea in Kansas City with an undermount sink, shaker cabinets, dark wood cabinets, glass countertops, an undermount tub and yellow walls
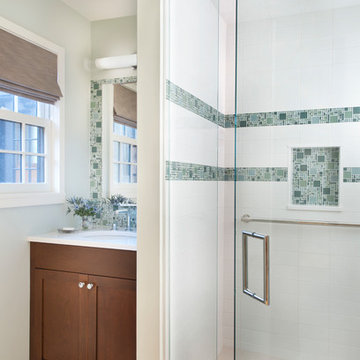
An existing Tudor-style residence on the East Side of Providence, featuring restoration of the exterior half-timber assemblies, wire-struck brick, slate roofs, copper flashing and gutters. An open floor-plan concept was introduced, along with a building extension to include an exterior screened porch,

No strangers to remodeling, the new owners of this St. Paul tudor knew they could update this decrepit 1920 duplex into a single-family forever home.
A list of desired amenities was a catalyst for turning a bedroom into a large mudroom, an open kitchen space where their large family can gather, an additional exterior door for direct access to a patio, two home offices, an additional laundry room central to bedrooms, and a large master bathroom. To best understand the complexity of the floor plan changes, see the construction documents.
As for the aesthetic, this was inspired by a deep appreciation for the durability, colors, textures and simplicity of Norwegian design. The home’s light paint colors set a positive tone. An abundance of tile creates character. New lighting reflecting the home’s original design is mixed with simplistic modern lighting. To pay homage to the original character several light fixtures were reused, wallpaper was repurposed at a ceiling, the chimney was exposed, and a new coffered ceiling was created.
Overall, this eclectic design style was carefully thought out to create a cohesive design throughout the home.
Come see this project in person, September 29 – 30th on the 2018 Castle Home Tour.
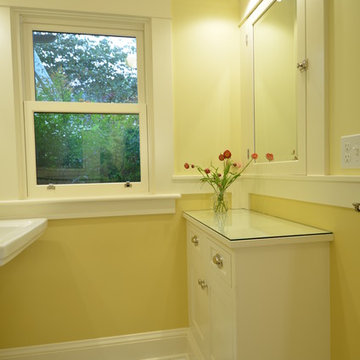
Through a series of remodels, the home owners have been able to create a home they truly love. Both baths have traditional white and black tile work with two-toned walls bringing in warmth and character. Custom built medicine cabinets allow for additional storage and continue the Craftsman vernacular.
Photo: Eckert & Eckert Photography
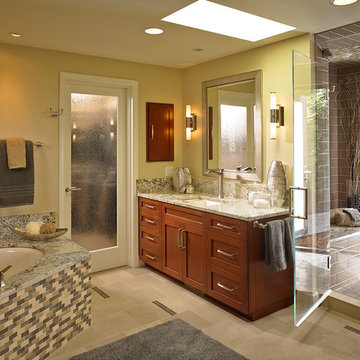
Barta Photography
Bathroom - large contemporary master beige tile and stone slab porcelain tile and beige floor bathroom idea in Seattle with an undermount sink, shaker cabinets, medium tone wood cabinets, granite countertops, a one-piece toilet, yellow walls and a hinged shower door
Bathroom - large contemporary master beige tile and stone slab porcelain tile and beige floor bathroom idea in Seattle with an undermount sink, shaker cabinets, medium tone wood cabinets, granite countertops, a one-piece toilet, yellow walls and a hinged shower door
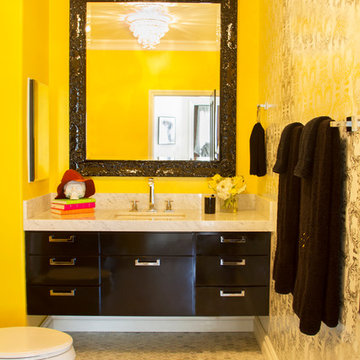
http://www.nicoleleone.com/
Inspiration for a small eclectic white tile and stone tile marble floor bathroom remodel in Los Angeles with an undermount sink, furniture-like cabinets, black cabinets, marble countertops, a one-piece toilet and yellow walls
Inspiration for a small eclectic white tile and stone tile marble floor bathroom remodel in Los Angeles with an undermount sink, furniture-like cabinets, black cabinets, marble countertops, a one-piece toilet and yellow walls
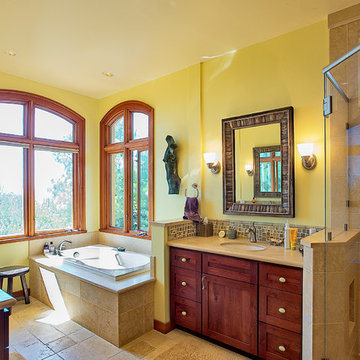
John Costill
Bathroom - mid-sized eclectic master green tile and mosaic tile porcelain tile and beige floor bathroom idea in San Francisco with shaker cabinets, dark wood cabinets, yellow walls, an undermount sink, a one-piece toilet, marble countertops and a hinged shower door
Bathroom - mid-sized eclectic master green tile and mosaic tile porcelain tile and beige floor bathroom idea in San Francisco with shaker cabinets, dark wood cabinets, yellow walls, an undermount sink, a one-piece toilet, marble countertops and a hinged shower door
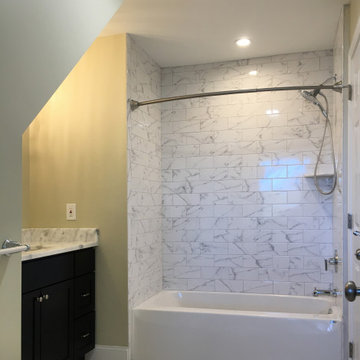
Bathroom - mid-sized transitional multicolored tile and ceramic tile ceramic tile, multicolored floor and single-sink bathroom idea in Philadelphia with white cabinets, yellow walls, an undermount sink, granite countertops, multicolored countertops and a built-in vanity
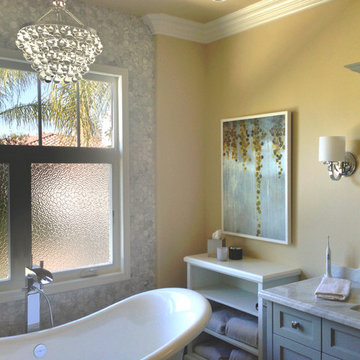
Though neighbor's property sitting fairly close, privacy is accomplished without a complete obscuring of the sky and palm trees beyond. Traditional gray cabinets and a freestanding slipper tub are surrounded by carrara marble flooring and wall hex tile.
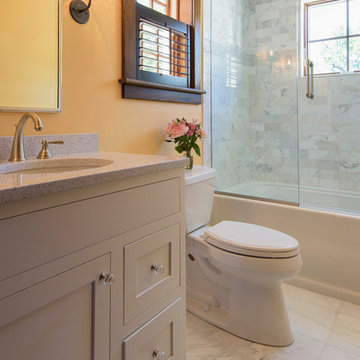
Design Builders & Remodeling is a one stop shop operation. From the start, design solutions are strongly rooted in practical applications and experience. Project planning takes into account the realities of the construction process and mindful of your established budget. All the work is centralized in one firm reducing the chances of costly or time consuming surprises. A solid partnership with solid professionals to help you realize your dreams for a new or improved home.
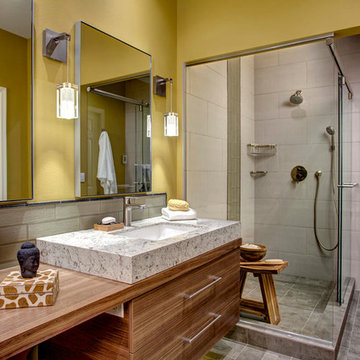
Opportunity
She said “traditional country” and he said “modern.” Turns out they both really wanted modern. Who knew?
Results
The challenge of not knowing what the outcome would be was replaced with excitement that the designer could hold their dream and make it a reality. They now have the most luxurious spa bath on the block.
AWARDS
We are thrilled to report that this bathroom recently won first place in the bathroom category and won People’s Choice Award at the Master Builders of King County REX Awards. It has also been featured on Kitchen and Bath Business! http://slaterinteriors.com/2015/12/featured-kitchen-bath-business/
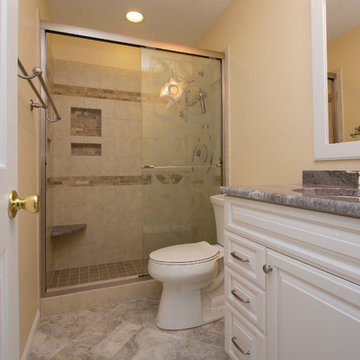
copyright 2013 marilyn peryer photography
Inspiration for a small transitional master beige tile and ceramic tile multicolored floor and ceramic tile bathroom remodel in Raleigh with raised-panel cabinets, white cabinets, a two-piece toilet, yellow walls, an undermount sink, granite countertops and gray countertops
Inspiration for a small transitional master beige tile and ceramic tile multicolored floor and ceramic tile bathroom remodel in Raleigh with raised-panel cabinets, white cabinets, a two-piece toilet, yellow walls, an undermount sink, granite countertops and gray countertops
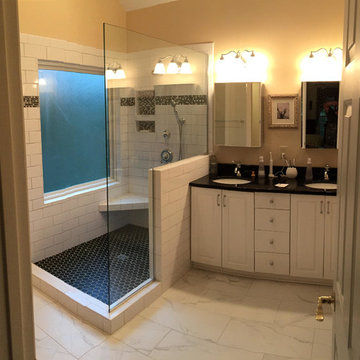
Bathroom - mid-sized transitional master white tile and subway tile marble floor and white floor bathroom idea in Other with raised-panel cabinets, white cabinets, yellow walls, an undermount sink, quartz countertops and black countertops
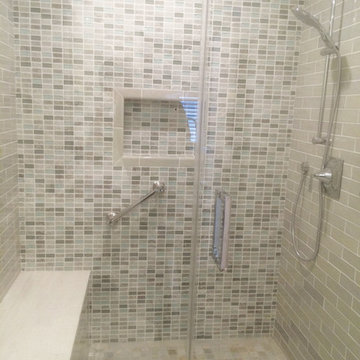
Quartz bench top, subway tile on walls and natural stone mosaics for shower pan and main wall in the shower
Inspiration for a mid-sized transitional 3/4 multicolored tile and ceramic tile porcelain tile alcove shower remodel in Los Angeles with an undermount sink, shaker cabinets, white cabinets, quartzite countertops, a one-piece toilet and yellow walls
Inspiration for a mid-sized transitional 3/4 multicolored tile and ceramic tile porcelain tile alcove shower remodel in Los Angeles with an undermount sink, shaker cabinets, white cabinets, quartzite countertops, a one-piece toilet and yellow walls
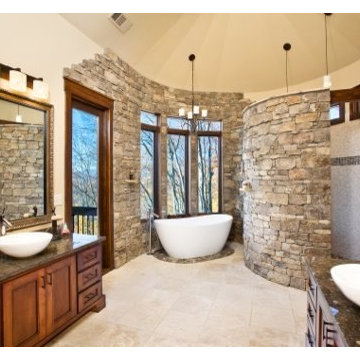
You get mountain views from the free standing tub and total privacy in the natural stone walled shower. The stained wood details and color accents keep the space warm.
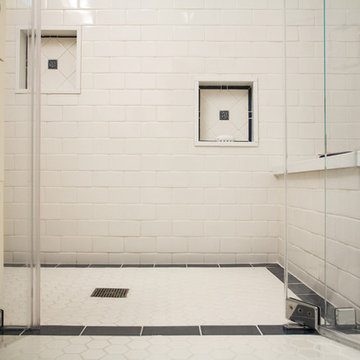
Detail of the ADA compliant shower entrance. Hex pattern floor tile, shower bench, and dusk blue tile details.
Example of a large classic master white tile and subway tile mosaic tile floor doorless shower design in Los Angeles with recessed-panel cabinets, white cabinets, quartz countertops, a one-piece toilet, a drop-in sink and yellow walls
Example of a large classic master white tile and subway tile mosaic tile floor doorless shower design in Los Angeles with recessed-panel cabinets, white cabinets, quartz countertops, a one-piece toilet, a drop-in sink and yellow walls
5






