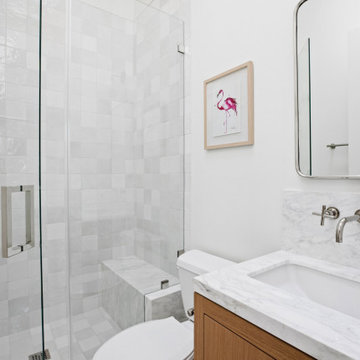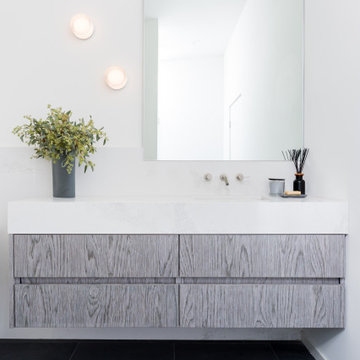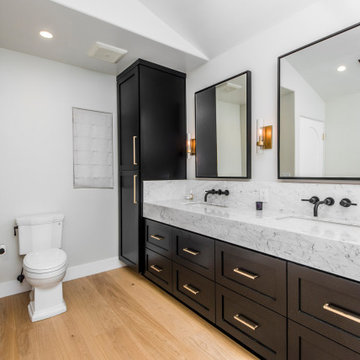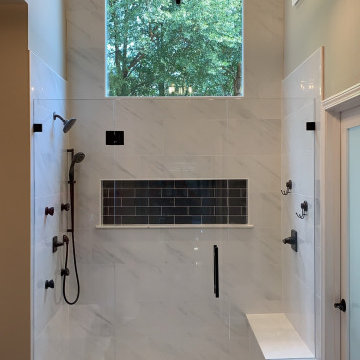All Ceiling Designs Bathroom Ideas
Refine by:
Budget
Sort by:Popular Today
21 - 40 of 6,995 photos
Item 1 of 3

Light and Airy shiplap bathroom was the dream for this hard working couple. The goal was to totally re-create a space that was both beautiful, that made sense functionally and a place to remind the clients of their vacation time. A peaceful oasis. We knew we wanted to use tile that looks like shiplap. A cost effective way to create a timeless look. By cladding the entire tub shower wall it really looks more like real shiplap planked walls.
The center point of the room is the new window and two new rustic beams. Centered in the beams is the rustic chandelier.
Design by Signature Designs Kitchen Bath
Contractor ADR Design & Remodel
Photos by Gail Owens

The Tranquility Residence is a mid-century modern home perched amongst the trees in the hills of Suffern, New York. After the homeowners purchased the home in the Spring of 2021, they engaged TEROTTI to reimagine the primary and tertiary bathrooms. The peaceful and subtle material textures of the primary bathroom are rich with depth and balance, providing a calming and tranquil space for daily routines. The terra cotta floor tile in the tertiary bathroom is a nod to the history of the home while the shower walls provide a refined yet playful texture to the room.

Bathroom - large transitional master white tile and subway tile slate floor, black floor, single-sink, vaulted ceiling and shiplap wall bathroom idea in Nashville with shaker cabinets, white cabinets, a two-piece toilet, white walls, an undermount sink, marble countertops, a hinged shower door, white countertops, a niche and a built-in vanity

This project was not only full of many bathrooms but also many different aesthetics. The goals were fourfold, create a new master suite, update the basement bath, add a new powder bath and my favorite, make them all completely different aesthetics.
Primary Bath-This was originally a small 60SF full bath sandwiched in between closets and walls of built-in cabinetry that blossomed into a 130SF, five-piece primary suite. This room was to be focused on a transitional aesthetic that would be adorned with Calcutta gold marble, gold fixtures and matte black geometric tile arrangements.
Powder Bath-A new addition to the home leans more on the traditional side of the transitional movement using moody blues and greens accented with brass. A fun play was the asymmetry of the 3-light sconce brings the aesthetic more to the modern side of transitional. My favorite element in the space, however, is the green, pink black and white deco tile on the floor whose colors are reflected in the details of the Australian wallpaper.
Hall Bath-Looking to touch on the home's 70's roots, we went for a mid-mod fresh update. Black Calcutta floors, linear-stacked porcelain tile, mixed woods and strong black and white accents. The green tile may be the star but the matte white ribbed tiles in the shower and behind the vanity are the true unsung heroes.

Stunning bathroom total remodel with large walk in shower, blue double vanity and three shower heads! This shower features a lighted niche and a rain head shower with bench.

Large transitional master white tile and porcelain tile wood-look tile floor, brown floor, double-sink and wallpaper ceiling bathroom photo in Philadelphia with shaker cabinets, blue cabinets, a one-piece toilet, white walls, an undermount sink, quartzite countertops, a hinged shower door, white countertops and a built-in vanity

Bathroom - mid-sized transitional master white tile and porcelain tile vinyl floor, brown floor, double-sink and vaulted ceiling bathroom idea in San Francisco with shaker cabinets, brown cabinets, a bidet, white walls, an undermount sink, quartzite countertops, a hinged shower door, white countertops, a niche and a built-in vanity

Inspiration for a mid-sized transitional master white tile and marble tile marble floor, white floor, double-sink and vaulted ceiling bathroom remodel in Kansas City with shaker cabinets, white cabinets, white walls, an undermount sink, granite countertops, gray countertops, a niche and a freestanding vanity

This primary bath has a custom built-in freestanding tub
Inspiration for a small mediterranean master white tile and ceramic tile medium tone wood floor, gray floor and exposed beam bathroom remodel in Orange County with light wood cabinets, an undermount tub, a bidet, white walls, a hinged shower door and a built-in vanity
Inspiration for a small mediterranean master white tile and ceramic tile medium tone wood floor, gray floor and exposed beam bathroom remodel in Orange County with light wood cabinets, an undermount tub, a bidet, white walls, a hinged shower door and a built-in vanity

Example of a large master white tile and cement tile ceramic tile, black floor, double-sink and shiplap ceiling double shower design in Dallas with medium tone wood cabinets, a one-piece toilet, white walls, an undermount sink, a hinged shower door, gray countertops, a built-in vanity, shaker cabinets and quartz countertops

We transformed this 80's bathroom into a modern farmhouse bathroom! Black shower, grey chevron tile, white distressed subway tile, a fun printed grey and white floor, ship-lap, white vanity, black mirrors and lighting, and a freestanding tub to unwind in after a long day!

Mid-sized transitional 3/4 white tile and marble tile marble floor, white floor, single-sink and coffered ceiling bathroom photo in Los Angeles with flat-panel cabinets, brown cabinets, a one-piece toilet, white walls, an undermount sink, quartz countertops, a hinged shower door, white countertops and a built-in vanity

Custom Master Bathroom Shower Design
Inspiration for a mid-sized modern white tile and stone slab slate floor, gray floor, single-sink and vaulted ceiling bathroom remodel in Los Angeles with flat-panel cabinets, medium tone wood cabinets, a one-piece toilet, white walls, an undermount sink, quartz countertops, white countertops and a floating vanity
Inspiration for a mid-sized modern white tile and stone slab slate floor, gray floor, single-sink and vaulted ceiling bathroom remodel in Los Angeles with flat-panel cabinets, medium tone wood cabinets, a one-piece toilet, white walls, an undermount sink, quartz countertops, white countertops and a floating vanity

Inspiration for a huge country master white tile and subway tile light wood floor, beige floor, double-sink and exposed beam freestanding bathtub remodel in Charleston with shaker cabinets, white cabinets, white walls, quartz countertops, white countertops and a floating vanity

Porcelain Countertops
Note: This was photographed prior to framing the large mirror
Mid-sized farmhouse master white tile double-sink and vaulted ceiling freestanding bathtub photo in San Francisco with medium tone wood cabinets and a built-in vanity
Mid-sized farmhouse master white tile double-sink and vaulted ceiling freestanding bathtub photo in San Francisco with medium tone wood cabinets and a built-in vanity

Example of a large transitional master white tile and subway tile slate floor, black floor, single-sink, vaulted ceiling and shiplap wall bathroom design in Nashville with shaker cabinets, white cabinets, a two-piece toilet, white walls, an undermount sink, marble countertops, a hinged shower door, white countertops, a niche and a built-in vanity

Example of a large transitional master marble tile light wood floor, beige floor, double-sink and vaulted ceiling bathroom design in Los Angeles with black cabinets, white walls, an undermount sink, marble countertops, gray countertops, a built-in vanity and shaker cabinets

Original wall that separated the wet and dry areas was removed to create a more open feeling. Natural light and views are reflected on the mirror.
Inspiration for a large modern master gray tile and porcelain tile porcelain tile, gray floor, double-sink and vaulted ceiling walk-in shower remodel in San Francisco with flat-panel cabinets, white cabinets, an undermount tub, a wall-mount toilet, white walls, an undermount sink, quartz countertops, white countertops and a floating vanity
Inspiration for a large modern master gray tile and porcelain tile porcelain tile, gray floor, double-sink and vaulted ceiling walk-in shower remodel in San Francisco with flat-panel cabinets, white cabinets, an undermount tub, a wall-mount toilet, white walls, an undermount sink, quartz countertops, white countertops and a floating vanity

This master bathroom was in need of a fresh update. Combining rich walnut, dark charcoal chevron and porcelain calacutta provided the perfect mix of contrast and texture.
All Ceiling Designs Bathroom Ideas

Inspiration for a mid-sized mid-century modern master white tile and marble tile dark wood floor, brown floor and vaulted ceiling bathroom remodel in Atlanta with beige walls and a hinged shower door
2





