Bathroom/Laundry Room Ideas
Refine by:
Budget
Sort by:Popular Today
41 - 60 of 2,806 photos
Item 1 of 2
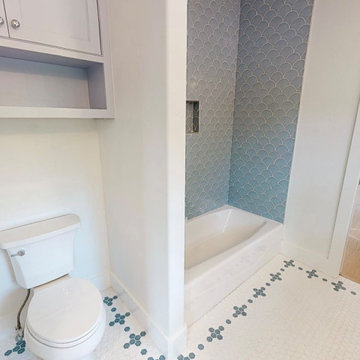
Jack &Jill Bath - custom mosaic hex tile floor - Mermaid tile in shower surround.
Inspiration for a large timeless kids' marble tile mosaic tile floor, multicolored floor and double-sink bathroom remodel in Oklahoma City with beaded inset cabinets, blue cabinets, an undermount sink, quartz countertops and a built-in vanity
Inspiration for a large timeless kids' marble tile mosaic tile floor, multicolored floor and double-sink bathroom remodel in Oklahoma City with beaded inset cabinets, blue cabinets, an undermount sink, quartz countertops and a built-in vanity
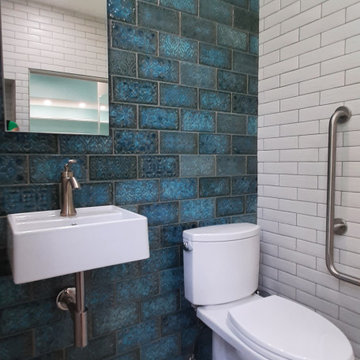
Example of a mid-sized southwest green tile and porcelain tile porcelain tile, gray floor and single-sink bathroom design in DC Metro with a two-piece toilet, a wall-mount sink and brown countertops
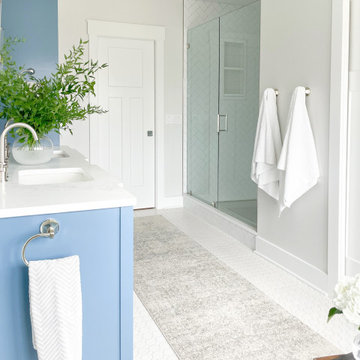
Shop My Design here: https://www.designbychristinaperry.com/historic-edgefield-project-primary-bathroom/
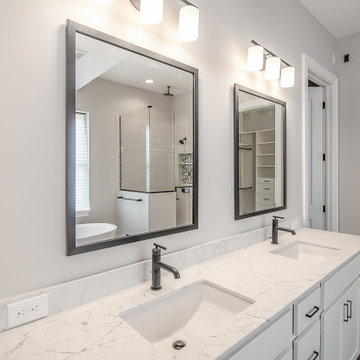
Walk-in wardrobe attached to master bathroom. Free standing soaker tub. Corner shower.
.
.
.
#payneandpayne #homebuilder #homedecor #homedesign #custombuild #luxuryhome #ohiohomebuilders #ohiocustomhomes #dreamhome #nahb #buildersofinsta
#builtins #chandelier #recroom #marblekitchen #barndoors #familyownedbusiness #clevelandbuilders #cortlandohio #AtHomeCLE
.?@paulceroky
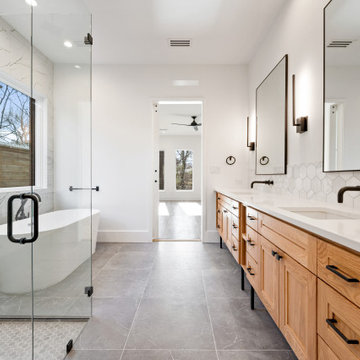
Minimalist master white tile and porcelain tile ceramic tile, gray floor and double-sink bathroom photo in Dallas with shaker cabinets, light wood cabinets, a two-piece toilet, white walls, an undermount sink, quartz countertops, a hinged shower door, white countertops and a built-in vanity
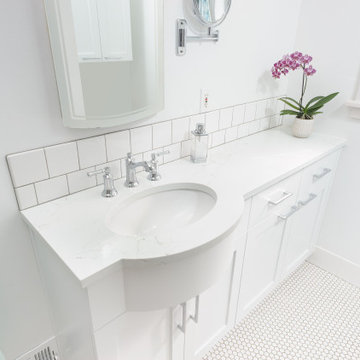
The primary goal of this small bathroom remodel was to make the space more accessible, catering to the clients’ changing needs as they age in place. This included converting the bathtub to a walk-in shower with a low-threshold base, adding easy-to-reach shampoo shelves, and installing grab bars for safety. Additionally, the plan included adding counter space, creating more storage with cabinetry, and hiding the laundry chute hole, which was previously on the floor next to the sink.
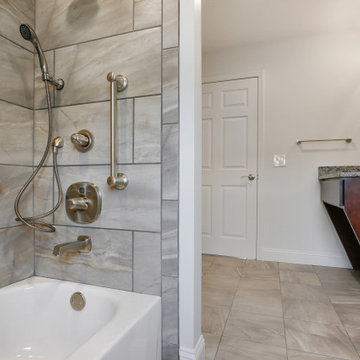
Quest Bathroom with accessible tub and cabinet
Ponce Design Build / Adapted Living Spaces
Atlanta, GA 30338
Example of a large trendy kids' gray tile and ceramic tile cement tile floor, gray floor and single-sink bathroom design in Atlanta with shaker cabinets, brown cabinets, a two-piece toilet, white walls, an integrated sink, granite countertops, gray countertops and a freestanding vanity
Example of a large trendy kids' gray tile and ceramic tile cement tile floor, gray floor and single-sink bathroom design in Atlanta with shaker cabinets, brown cabinets, a two-piece toilet, white walls, an integrated sink, granite countertops, gray countertops and a freestanding vanity
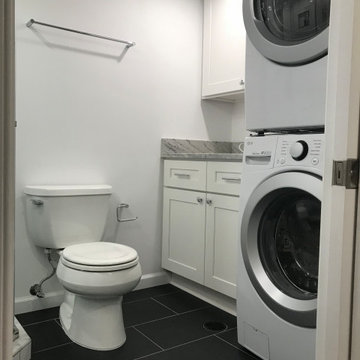
Example of a mid-sized trendy 3/4 porcelain tile, black floor and single-sink bathroom design in DC Metro with shaker cabinets, white cabinets, a one-piece toilet, white walls, a hinged shower door, gray countertops and a built-in vanity
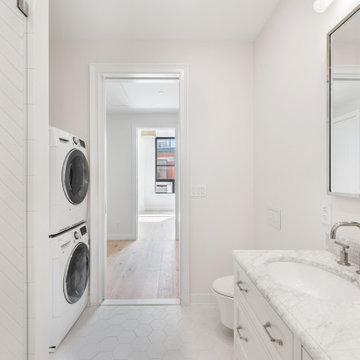
Bathroom renovation in a Manhattan loft in the Flatiron neighborhood.
Example of a mid-sized transitional master marble floor, white floor and double-sink bathroom design in New York with furniture-like cabinets, white cabinets, a wall-mount toilet, white walls, a drop-in sink, granite countertops, a hinged shower door, gray countertops and a freestanding vanity
Example of a mid-sized transitional master marble floor, white floor and double-sink bathroom design in New York with furniture-like cabinets, white cabinets, a wall-mount toilet, white walls, a drop-in sink, granite countertops, a hinged shower door, gray countertops and a freestanding vanity
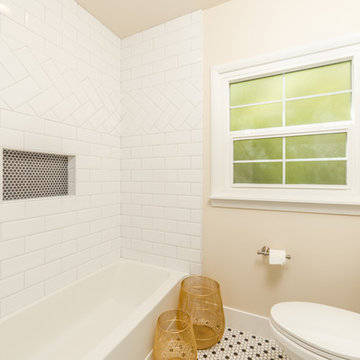
Mid-sized elegant master white tile and subway tile mosaic tile floor, multicolored floor and single-sink bathroom photo in Sacramento with shaker cabinets, white cabinets, a one-piece toilet, beige walls, a drop-in sink, quartzite countertops, white countertops and a built-in vanity
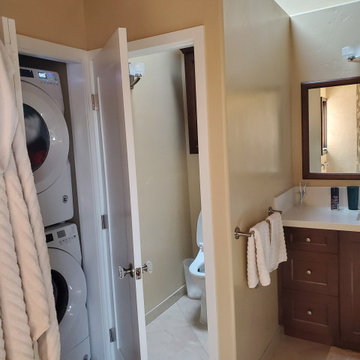
Master Bathroom design included enclosed water closet, modern bathtub, vanity area, lighting, shower, storage, washer and dryer
Inspiration for a large transitional master single-sink and exposed beam bathroom remodel in San Diego with a hinged shower door and a built-in vanity
Inspiration for a large transitional master single-sink and exposed beam bathroom remodel in San Diego with a hinged shower door and a built-in vanity
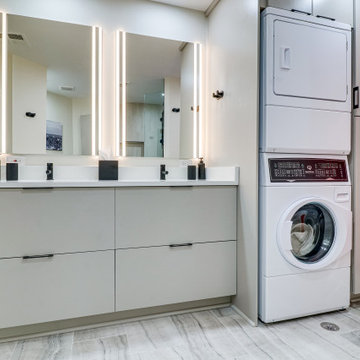
Designed by Shanae Mobley of Reico Kitchen & Bath in Springfield VA in collaboration with Eagle Innovations, this contemporary bathroom remodel features contemporary bathroom cabinets by Ultracraft Cabinetry in the Apex door style in a painted Pebble Gray finish. The vanity top is Calico White from MSI Q Quartz.
The bathroom includes Daltile 12x24 Cove Creek Grey wall tiles and Atlas 12x24 Grespania Tivolo Perla Matte floor tile. Shower floor tiles were provided by others.
“The client’s plan was to retire in place, so we focused on updating their bathroom accordingly with a contemporary twist,” said Shanae. “We created easier access to their washer and dryer, which are now in their master bath. We included features like a curbless, doorless shower with a bench, slip resistant tile, grab bars and lighted mirrors.”
Added the client, “The hardest part of the project was working the washer and dryer into the layout of the room. We love the curbless, doorless shower entrance. Shanae was very helping in selecting products, designing the shower and creating the room layout.”
Photos courtesy of BTW Images LLC.
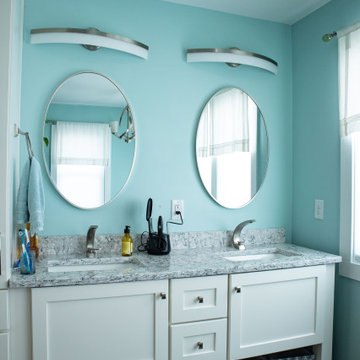
Example of a large beach style master ceramic tile, brown floor and double-sink bathroom design in Other with recessed-panel cabinets, white cabinets, blue walls, an undermount sink, quartz countertops, gray countertops and a freestanding vanity
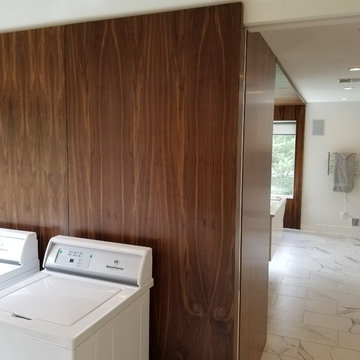
C & J just completed another design by LEAP Architecture. Richard and Laurie wanted to bring a much brighter and more modern feel to their Master Bedroom, Master Bathroom, and Loft. We completely renovated their second floor, changing the floor plan, adding windows and doors, and installing streamline modern finishes to the space. The Master Bathroom includes a Floating Island Vanity, Fully Custom Shower, Custom Walnut Paneling and Built in Cabinetry in the closets. Throughout the renovated areas, frame-less doors and large windows were installed to add a sleek look and take full advantage of the beautiful landscapes.
Photos by Mainframe Photography

Example of a mid-sized transitional master porcelain tile, multicolored floor, double-sink, vaulted ceiling and wallpaper bathroom design in Indianapolis with shaker cabinets, white cabinets, a one-piece toilet, blue walls, an undermount sink, marble countertops, a hinged shower door, multicolored countertops and a built-in vanity
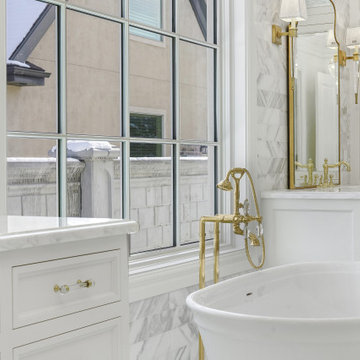
Inspiration for a huge french country master gray tile and marble tile marble floor, gray floor and double-sink bathroom remodel in Salt Lake City with recessed-panel cabinets, white cabinets, a one-piece toilet, white walls, an undermount sink, marble countertops, a hinged shower door, white countertops and a built-in vanity
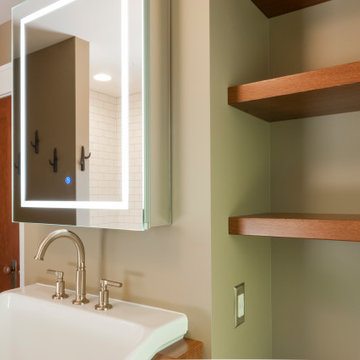
Mid-sized arts and crafts kids' white tile and subway tile light wood floor, brown floor and single-sink bathroom photo in Chicago with flat-panel cabinets, medium tone wood cabinets, a one-piece toilet, brown walls, a trough sink and a built-in vanity
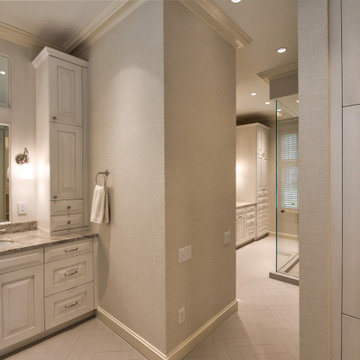
Bathroom - traditional master porcelain tile, beige floor and wallpaper bathroom idea in Houston with raised-panel cabinets, beige cabinets, beige walls, an undermount sink, quartzite countertops, beige countertops and a built-in vanity
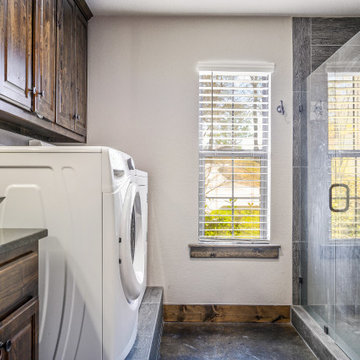
Master Bathroom of the Touchstone Cottage featuring Whirlpool® Laundry Appliances. View plan THD-8786: https://www.thehousedesigners.com/plan/the-touchstone-2-8786/
Bathroom/Laundry Room Ideas
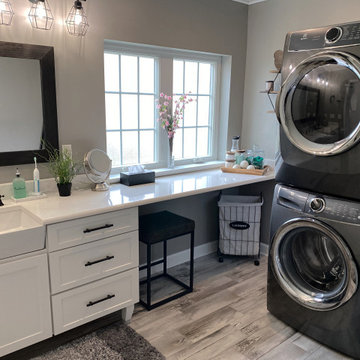
Inspiration for a mid-sized transitional master gray tile porcelain tile, gray floor and single-sink bathroom remodel in Other with shaker cabinets, white cabinets, a two-piece toilet, an undermount sink, quartzite countertops, white countertops and a built-in vanity
3





