Bathroom/Laundry Room with a Floating Vanity Ideas
Refine by:
Budget
Sort by:Popular Today
1 - 20 of 810 photos
Item 1 of 3
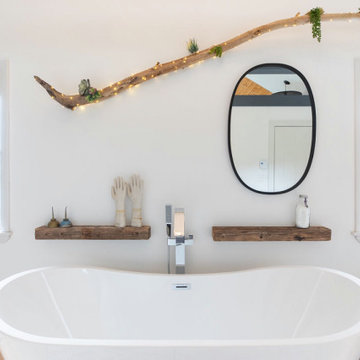
This long slim room began as an awkward bedroom and became a luxurious master bathroom.
The huge double entry shower and soaking tub big enough for two is perfect for a long weekend getaway.
The apartment was renovated for rental space or to be used by family when visiting.
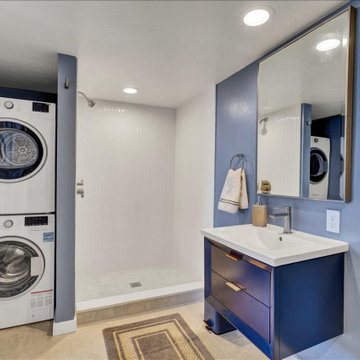
Inspiration for a mid-sized contemporary kids' white tile and ceramic tile brown floor and single-sink bathroom remodel in San Francisco with shaker cabinets, blue cabinets, a one-piece toilet, blue walls, a drop-in sink, white countertops and a floating vanity

Dark tile leads the way from the main bath into the spacious main closet and laundry area.
Inspiration for a mid-sized transitional master porcelain tile, black floor, double-sink and vaulted ceiling bathroom/laundry room remodel in Portland with flat-panel cabinets, medium tone wood cabinets, white walls, an undermount sink, quartz countertops, black countertops and a floating vanity
Inspiration for a mid-sized transitional master porcelain tile, black floor, double-sink and vaulted ceiling bathroom/laundry room remodel in Portland with flat-panel cabinets, medium tone wood cabinets, white walls, an undermount sink, quartz countertops, black countertops and a floating vanity
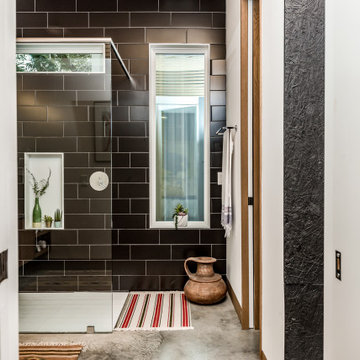
2020 New Construction - Designed + Built + Curated by Steven Allen Designs, LLC - 3 of 5 of the Nouveau Bungalow Series. Inspired by New Mexico Artist Georgia O' Keefe. Featuring Sunset Colors + Vintage Decor + Houston Art + Concrete Countertops + Custom White Oak and White Cabinets + Handcrafted Tile + Frameless Glass + Polished Concrete Floors + Floating Concrete Shelves + 48" Concrete Pivot Door + Recessed White Oak Base Boards + Concrete Plater Walls + Recessed Joist Ceilings + Drop Oak Dining Ceiling + Designer Fixtures and Decor.

https://www.changeyourbathroom.com/shop/pool-party-bathroom-plans/
Pool house bathroom with open, curbless shower, non-skid tile throughout, rain heads in ceiling, textured architectural wall tile, glass mosaic tile in vanity area, stacked stone in shower, bidet toilet, touchless faucets, in wall medicine cabinet, trough sink, freestanding vanity with drawers and doors, frosted frameless glass panel, heated towel warmer, custom pocket doors, digital shower valve and laundry room attached for ergonomic use.
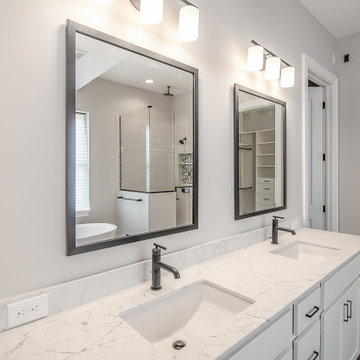
Walk-in wardrobe attached to master bathroom. Free standing soaker tub. Corner shower.
.
.
.
#payneandpayne #homebuilder #homedecor #homedesign #custombuild #luxuryhome #ohiohomebuilders #ohiocustomhomes #dreamhome #nahb #buildersofinsta
#builtins #chandelier #recroom #marblekitchen #barndoors #familyownedbusiness #clevelandbuilders #cortlandohio #AtHomeCLE
.?@paulceroky
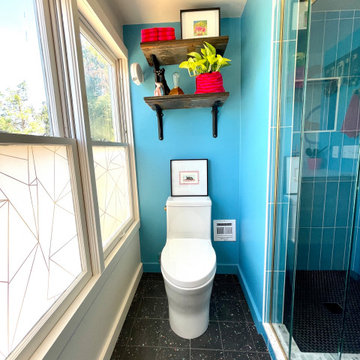
Modern and fun bathroom with built in washer/dryer. Floating walnut vanity with terrazzo countertop. The owner provided a custom mural to complete the desgn.
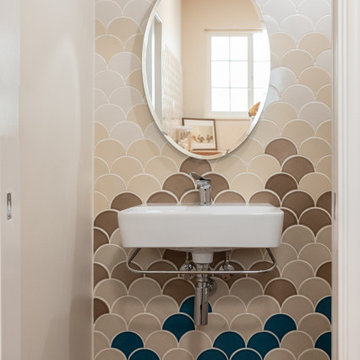
A stunning flowing laundry and powder room with a warm neutral and blue accent wall to achieve a flowing space.
DESIGN
Wraith Design
PHOTOS
Sen Creative
LOCATION
Moraga, CA
TILE SHOWN
Ogee Drop Tile in Ivory, Cardamom, Chateau, and Adriatic Sea
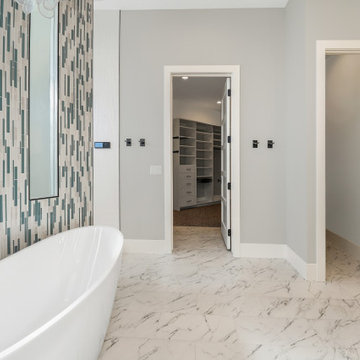
Large minimalist master blue tile and glass tile porcelain tile, white floor and double-sink bathroom photo in Salt Lake City with shaker cabinets, brown cabinets, a two-piece toilet, gray walls, an undermount sink, quartz countertops, white countertops and a floating vanity
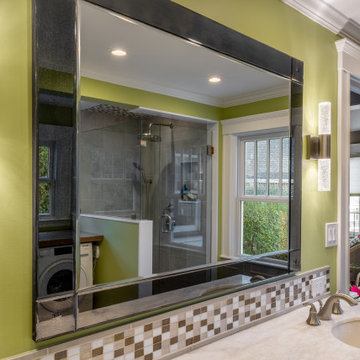
We reused the vanity and top as they were in great shape, and our client still liked them. We also took great care to keep the tile detail. The walls were repainted with “moss” green.
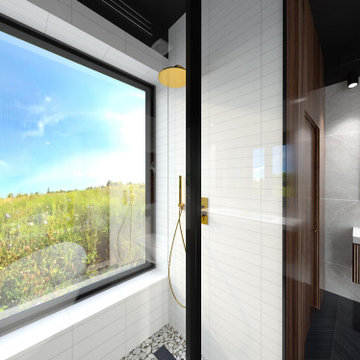
Luxurious bathroom with beautiful view.
Large zen master gray tile and cement tile ceramic tile, black floor and single-sink bathroom photo in Los Angeles with louvered cabinets, medium tone wood cabinets, a wall-mount toilet, black walls, an integrated sink, quartz countertops, a hinged shower door, white countertops and a floating vanity
Large zen master gray tile and cement tile ceramic tile, black floor and single-sink bathroom photo in Los Angeles with louvered cabinets, medium tone wood cabinets, a wall-mount toilet, black walls, an integrated sink, quartz countertops, a hinged shower door, white countertops and a floating vanity
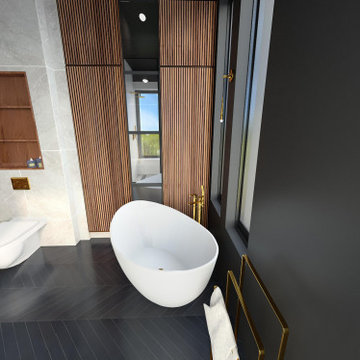
Luxurious bathroom with beautiful view.
Large asian master gray tile and cement tile ceramic tile, black floor and single-sink bathroom photo in Los Angeles with louvered cabinets, medium tone wood cabinets, a wall-mount toilet, black walls, an integrated sink, quartz countertops, a hinged shower door, white countertops and a floating vanity
Large asian master gray tile and cement tile ceramic tile, black floor and single-sink bathroom photo in Los Angeles with louvered cabinets, medium tone wood cabinets, a wall-mount toilet, black walls, an integrated sink, quartz countertops, a hinged shower door, white countertops and a floating vanity
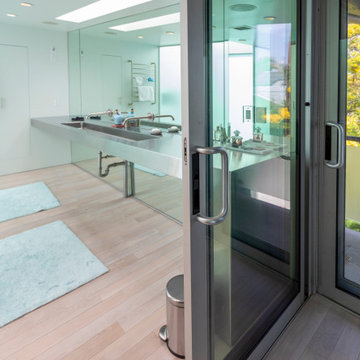
Bathroom/laundry room - large contemporary light wood floor bathroom/laundry room idea in San Diego with stainless steel countertops and a floating vanity
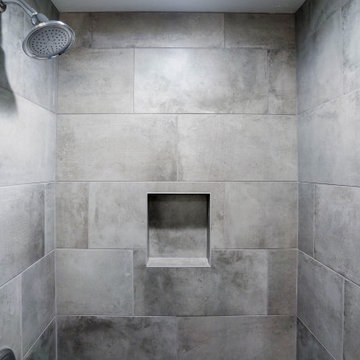
Did a demo and removed the wall that separated the laundry room and the bathroom. Also we relocated the washer, the dryer and built a walk-in shower. Along with that we also relocated the sink and put a free-floating cabinet with a quartz countertop and framed walls around water heater with a bi-fold doors to not have it visible. Lastly, moved the bathroom to a different to a more comfortable location, which is where the dryer and washing machine used to stand.
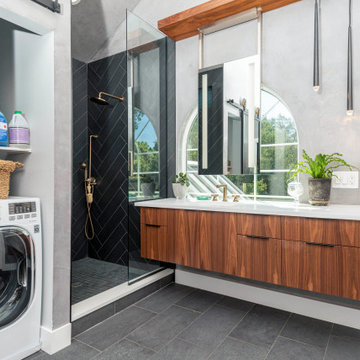
Inspiration for a contemporary gray floor and single-sink bathroom remodel in Orlando with flat-panel cabinets, medium tone wood cabinets, gray walls, an undermount sink, a hinged shower door, white countertops and a floating vanity

Bathroom/laundry room - mid-sized contemporary 3/4 white tile and glass tile travertine floor and single-sink bathroom/laundry room idea in San Francisco with flat-panel cabinets, light wood cabinets, a wall-mount toilet, white walls, an integrated sink, solid surface countertops and a floating vanity
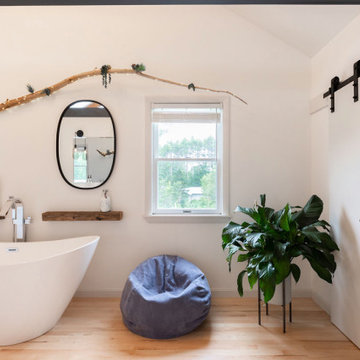
This long slim room began as an awkward bedroom and became a luxurious master bathroom.
The huge double entry shower and soaking tub big enough for two is perfect for a long weekend getaway.
The apartment was renovated for rental space or to be used by family when visiting.

Why buy new when you can expand? This family home project comprised of a 2-apartment combination on the 30th floor in a luxury high rise in Manhattan's Upper East side. A real charmer offering it's occupants a total of 2475 Square feet, 4 bedrooms and 4.5 bathrooms. and 2 balconies. Custom details such as cold rolled steel sliding doors, beautiful bespoke hardwood floors, plenty of custom mill work cabinetry and built-ins, private master bedroom suite, which includes a large windowed bath including a walk-in shower and free-standing tub. Take in the view and relax!
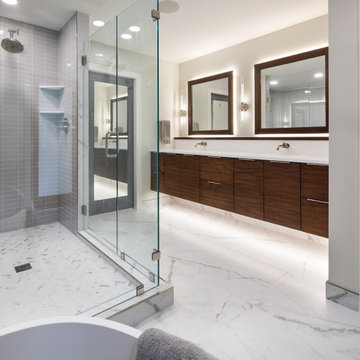
Built by Pillar Homes
Landmark Photography
Example of a mid-sized minimalist master double-sink bathroom design in Minneapolis with flat-panel cabinets, brown cabinets, a drop-in sink, quartz countertops, a hinged shower door, white countertops and a floating vanity
Example of a mid-sized minimalist master double-sink bathroom design in Minneapolis with flat-panel cabinets, brown cabinets, a drop-in sink, quartz countertops, a hinged shower door, white countertops and a floating vanity
Bathroom/Laundry Room with a Floating Vanity Ideas
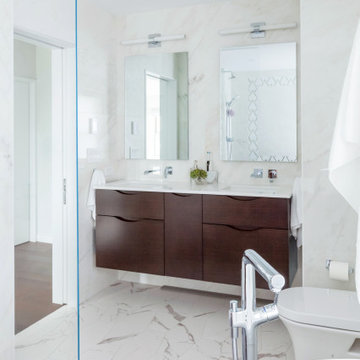
Why buy new when you can expand? This family home project comprised of a 2-apartment combination on the 30th floor in a luxury high rise in Manhattan's Upper East side. A real charmer offering it's occupants a total of 2475 Square feet, 4 bedrooms and 4.5 bathrooms. and 2 balconies. Custom details such as cold rolled steel sliding doors, beautiful bespoke hardwood floors, plenty of custom mill work cabinetry and built-ins, private master bedroom suite, which includes a large windowed bath including a walk-in shower and free-standing tub. Take in the view and relax!
1





