Bathroom with a Vessel Sink and a Floating Vanity Ideas
Refine by:
Budget
Sort by:Popular Today
41 - 60 of 11,334 photos
Item 1 of 3
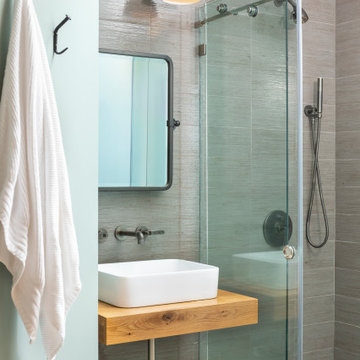
Inspiration for a contemporary gray tile single-sink bathroom remodel in Seattle with light wood cabinets, a vessel sink, wood countertops, beige countertops and a floating vanity
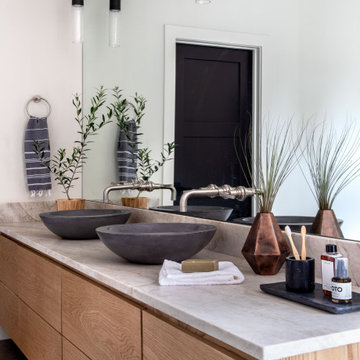
Mid-sized transitional master porcelain tile limestone floor, black floor and double-sink freestanding bathtub photo in Houston with flat-panel cabinets, light wood cabinets, a one-piece toilet, beige walls, a vessel sink, quartzite countertops, beige countertops and a floating vanity
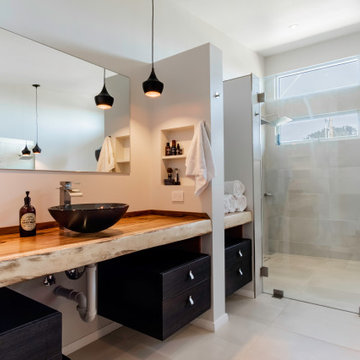
As with most properties in coastal San Diego this parcel of land was expensive and this client wanted to maximize their return on investment. We did this by filling every little corner of the allowable building area (width, depth, AND height).
We designed a new two-story home that includes three bedrooms, three bathrooms, one office/ bedroom, an open concept kitchen/ dining/ living area, and my favorite part, a huge outdoor covered deck.
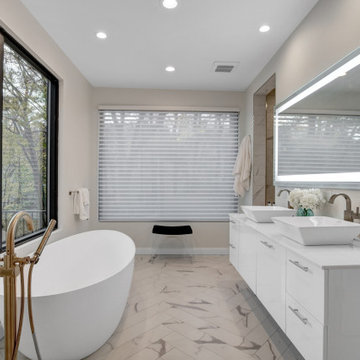
Example of a trendy master multicolored floor and double-sink alcove shower design in New York with flat-panel cabinets, white cabinets, beige walls, a vessel sink, white countertops and a floating vanity
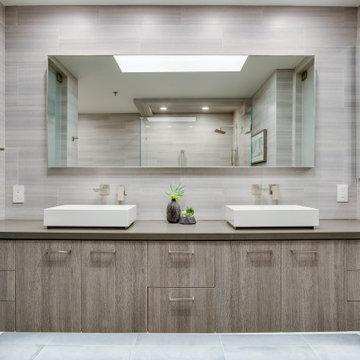
Inspiration for a contemporary master gray floor and double-sink alcove shower remodel in Los Angeles with flat-panel cabinets, medium tone wood cabinets, a vessel sink, gray countertops and a floating vanity

The client came to us looking for a bathroom remodel for their Glen Park home. They had two seemingly opposing interests—creating a spa getaway and a child-friendly bathroom.
The space served many roles. It was the main guest restroom, mom’s get-ready and relax space, and the kids’ stomping grounds. We took all of these functional needs and incorporated them with mom’s aesthetic goals.
First, we doubled the medicine cabinets to provide ample storage space. Rounded-top, dark metal mirrors created a soft but modern appearance. Then, we paired these with a wooden floating vanity with black hardware and a simple white sink. This piece brought in a natural, spa feel and made space for the kids to store their step stool.
We enveloped the room with a simple stone floor and white subway tiles set vertically to elongate the small space.
As the centerpiece, we chose a large, sleek tub and surrounded it in an entirely unique textured stone tile. Tactile and warm, the tile created a soothing, restful environment. We added an inset for storage, plenty of black metal hooks for the kids’ accessories, and modern black metal faucets and showerheads.
Finally, we accented the space with orb sconces for a starlet illusion.
Once the design was set, we prepared site measurements and permit drawings, sourced all materials, and vetted contractors. We assisted in working with vendors and communicating between all parties.
This little space now serves as the portfolio piece of the home.
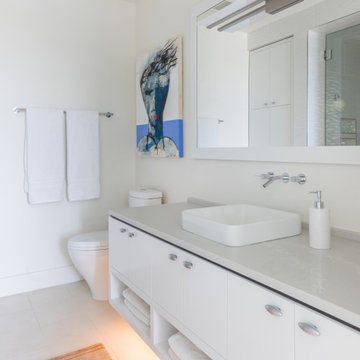
Example of a beach style gray floor and single-sink bathroom design in Jacksonville with flat-panel cabinets, white cabinets, white walls, a vessel sink, gray countertops and a floating vanity
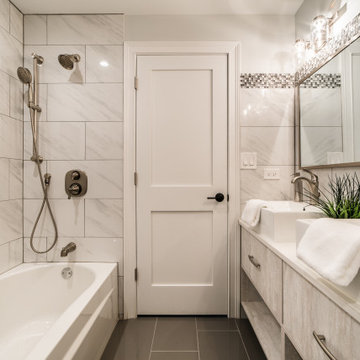
Haylieread was asked to take these two bathrooms stuck in the 1980s and transform them into a spa-like experience. HaylieRead said no problem! The use of neutral tiles with pops of texture added depth and created the tranquil vibe. All plumbing fixtures were updated with beautiful warm metals with customizable sprays. To finish it off HaylieRead used statement pieces throughout to create moments of interest and ease function.

A contemporary black and white guest bathroom with a pop of gold is striking and stunning. The high design will impress your guests. Floating matte black shake cabinet makes the bathroom pop even more off set by the pearl fantasy granite counter top make this a bold yet timeless design.
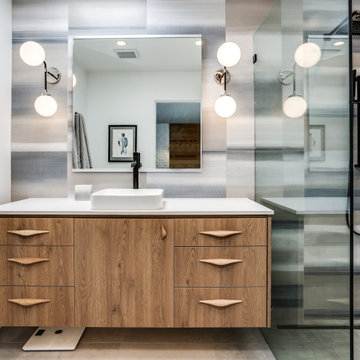
Bathroom - mid-sized 1950s 3/4 multicolored tile beige floor and single-sink bathroom idea in Other with flat-panel cabinets, medium tone wood cabinets, gray walls, a vessel sink, white countertops and a floating vanity
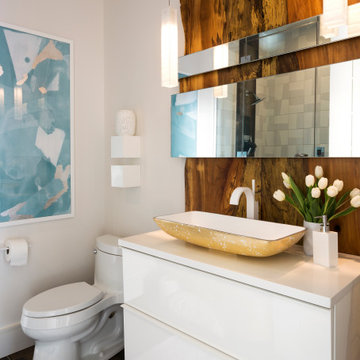
Trendy brown floor and single-sink bathroom photo in Little Rock with flat-panel cabinets, white cabinets, white walls, a vessel sink, white countertops and a floating vanity
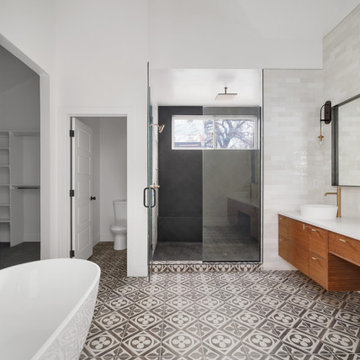
Inspiration for a modern master white tile and porcelain tile ceramic tile, black floor and double-sink freestanding bathtub remodel in Denver with flat-panel cabinets, medium tone wood cabinets, white walls, a vessel sink, quartzite countertops, a hinged shower door, white countertops and a floating vanity
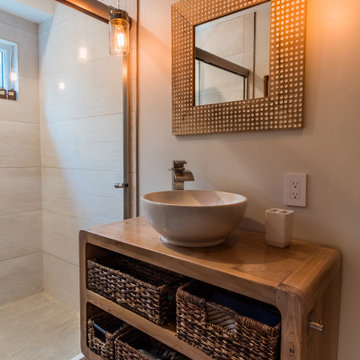
As with most properties in coastal San Diego this parcel of land was expensive and this client wanted to maximize their return on investment. We did this by filling every little corner of the allowable building area (width, depth, AND height).
We designed a new two-story home that includes three bedrooms, three bathrooms, one office/ bedroom, an open concept kitchen/ dining/ living area, and my favorite part, a huge outdoor covered deck.
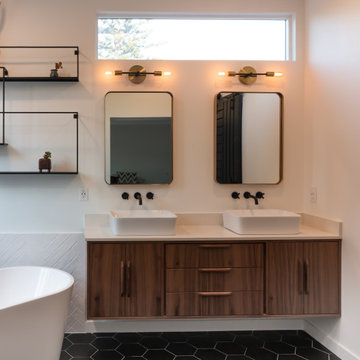
Bathroom - 1960s black and white tile and porcelain tile porcelain tile, black floor and double-sink bathroom idea in Orange County with flat-panel cabinets, brown cabinets, white walls, a vessel sink, quartz countertops, a hinged shower door, white countertops and a floating vanity
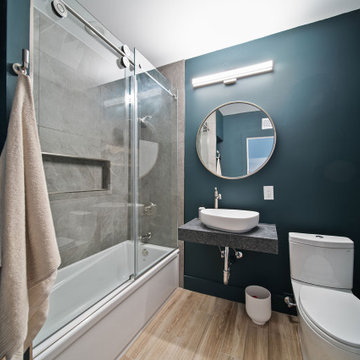
Interior design of modern apartment bathroom with green walls and wood look floors. Including floating vanity and modern glass shower door.
Example of a mid-sized trendy master gray tile single-sink alcove bathtub design in New York with gray cabinets, a two-piece toilet, a vessel sink, granite countertops and a floating vanity
Example of a mid-sized trendy master gray tile single-sink alcove bathtub design in New York with gray cabinets, a two-piece toilet, a vessel sink, granite countertops and a floating vanity

Master Bath With all the stops Floating Vanity Seamless shower doors and MUCH MUCH more.
Example of a large minimalist master beige tile and slate tile limestone floor, beige floor and double-sink bathroom design in New York with furniture-like cabinets, beige cabinets, a bidet, beige walls, a vessel sink, quartz countertops, a hinged shower door, white countertops and a floating vanity
Example of a large minimalist master beige tile and slate tile limestone floor, beige floor and double-sink bathroom design in New York with furniture-like cabinets, beige cabinets, a bidet, beige walls, a vessel sink, quartz countertops, a hinged shower door, white countertops and a floating vanity
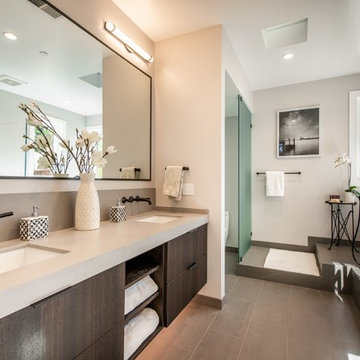
Freestanding bathtub - contemporary gray floor and double-sink freestanding bathtub idea in San Francisco with flat-panel cabinets, dark wood cabinets, a vessel sink, multicolored countertops and a floating vanity
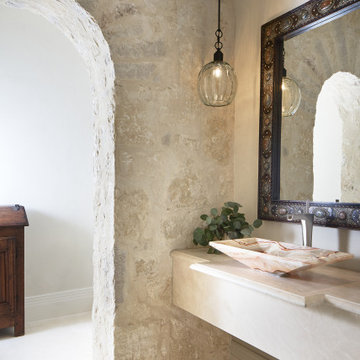
We plastered the walls and ceilings throughout this expansive Hill Country home for Baxter Design Group. The plastering and the custom stained beams and woodwork throughout give this home an authentic Old World vibe.
Bathroom featuring an exposed limestone arch with plaster walls.
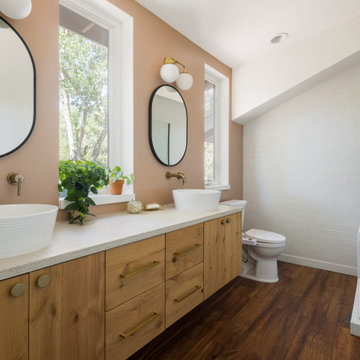
Mulberry Grove is a walk in neighborhood centered in downtown Moab. This residence is a ‘twin-home’ with the owner family living on one side and the smaller attached accessory unit is occupied by a renter. The community has very restrictive green building and design guidelines that resulted in a challenging design process that was exacerbated by a tight site due to an adjacent floodway.
Bathroom with a Vessel Sink and a Floating Vanity Ideas
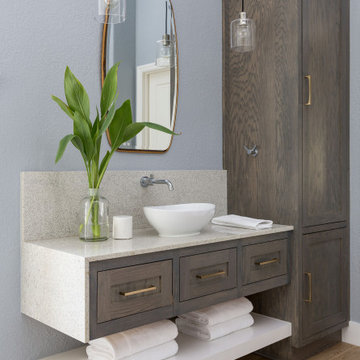
The homeowner is a bachelor that wanted a master bathroom retreat with clean lines and hinted at his Las Vegas roots. The result is a transitional space with a warm foundation and contemporary, sexy, organic layers.
3





