Bathroom with a Wall-Mount Sink and Gray Countertops Ideas
Refine by:
Budget
Sort by:Popular Today
1 - 20 of 389 photos
Item 1 of 3

Master Bathroom
Mid-sized trendy master bathroom photo in Miami with open cabinets, a wall-mount toilet, white walls, a wall-mount sink, concrete countertops and gray countertops
Mid-sized trendy master bathroom photo in Miami with open cabinets, a wall-mount toilet, white walls, a wall-mount sink, concrete countertops and gray countertops

a palette of heath wall tile (in kpfa green), large format terrazzo flooring, and painted flat-panel cabinetry, make for a playful and spacious secondary bathroom

Example of a mid-sized urban master gray tile single-sink, black floor and porcelain tile bathroom design in Los Angeles with gray walls, a wall-mount sink, gray countertops, a niche, a floating vanity, concrete countertops and medium tone wood cabinets
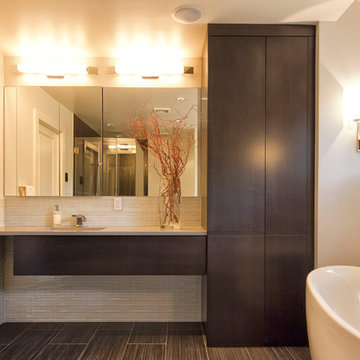
A Step in Stone backsplash
Inspiration for a contemporary gray tile and glass tile porcelain tile bathroom remodel in New York with flat-panel cabinets, dark wood cabinets, a one-piece toilet, white walls, a wall-mount sink, quartz countertops, a hinged shower door and gray countertops
Inspiration for a contemporary gray tile and glass tile porcelain tile bathroom remodel in New York with flat-panel cabinets, dark wood cabinets, a one-piece toilet, white walls, a wall-mount sink, quartz countertops, a hinged shower door and gray countertops
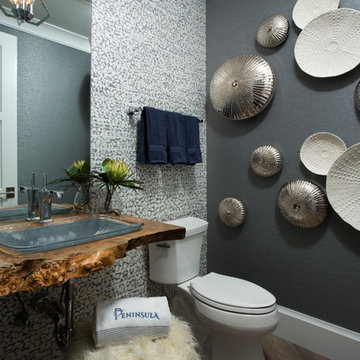
Mid-sized medium tone wood floor and beige floor bathroom photo in Miami with beige cabinets, a one-piece toilet, gray walls, a wall-mount sink and gray countertops
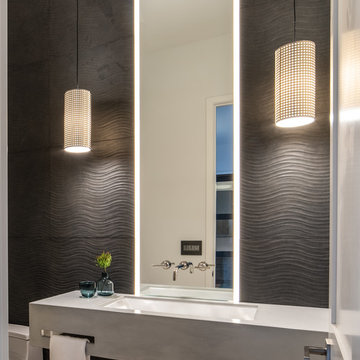
See website for more photos.
Bathroom - mid-sized modern master black tile and porcelain tile bathroom idea in Seattle with a one-piece toilet, a wall-mount sink and gray countertops
Bathroom - mid-sized modern master black tile and porcelain tile bathroom idea in Seattle with a one-piece toilet, a wall-mount sink and gray countertops

photos by Pedro Marti
This large light-filled open loft in the Tribeca neighborhood of New York City was purchased by a growing family to make into their family home. The loft, previously a lighting showroom, had been converted for residential use with the standard amenities but was entirely open and therefore needed to be reconfigured. One of the best attributes of this particular loft is its extremely large windows situated on all four sides due to the locations of neighboring buildings. This unusual condition allowed much of the rear of the space to be divided into 3 bedrooms/3 bathrooms, all of which had ample windows. The kitchen and the utilities were moved to the center of the space as they did not require as much natural lighting, leaving the entire front of the loft as an open dining/living area. The overall space was given a more modern feel while emphasizing it’s industrial character. The original tin ceiling was preserved throughout the loft with all new lighting run in orderly conduit beneath it, much of which is exposed light bulbs. In a play on the ceiling material the main wall opposite the kitchen was clad in unfinished, distressed tin panels creating a focal point in the home. Traditional baseboards and door casings were thrown out in lieu of blackened steel angle throughout the loft. Blackened steel was also used in combination with glass panels to create an enclosure for the office at the end of the main corridor; this allowed the light from the large window in the office to pass though while creating a private yet open space to work. The master suite features a large open bath with a sculptural freestanding tub all clad in a serene beige tile that has the feel of concrete. The kids bath is a fun play of large cobalt blue hexagon tile on the floor and rear wall of the tub juxtaposed with a bright white subway tile on the remaining walls. The kitchen features a long wall of floor to ceiling white and navy cabinetry with an adjacent 15 foot island of which half is a table for casual dining. Other interesting features of the loft are the industrial ladder up to the small elevated play area in the living room, the navy cabinetry and antique mirror clad dining niche, and the wallpapered powder room with antique mirror and blackened steel accessories.
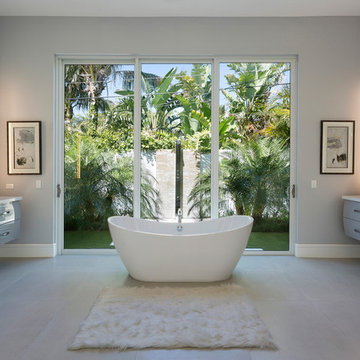
Guest Bathroom
Inspiration for a mid-sized modern master cement tile floor and beige floor freestanding bathtub remodel in Miami with flat-panel cabinets, gray cabinets, a wall-mount toilet, gray walls, a wall-mount sink, solid surface countertops and gray countertops
Inspiration for a mid-sized modern master cement tile floor and beige floor freestanding bathtub remodel in Miami with flat-panel cabinets, gray cabinets, a wall-mount toilet, gray walls, a wall-mount sink, solid surface countertops and gray countertops
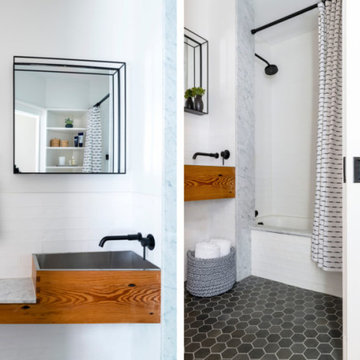
Small trendy 3/4 white tile and ceramic tile single-sink, ceramic tile and black floor drop-in bathtub photo in Boston with open cabinets, light wood cabinets, a wall-mount sink, marble countertops, gray countertops, a built-in vanity, a one-piece toilet and white walls
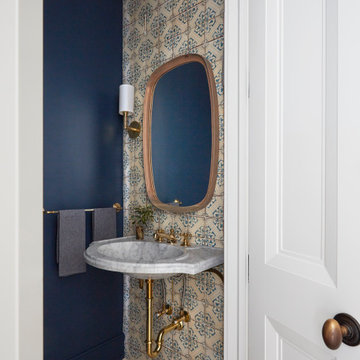
Coconut Grove is Southwest of Miami beach near coral gables and south of downtown. It’s a very lush and charming neighborhood. It’s one of the oldest neighborhoods and is protected historically. It hugs the shoreline of Biscayne Bay. The 10,000sft project was originally built
17 years ago and was purchased as a vacation home. Prior to the renovation the owners could not get past all the brown. He sails and they have a big extended family with 6 kids in between them. The clients wanted a comfortable and causal vibe where nothing is too precious. They wanted to be able to sit on anything in a bathing suit. KitchenLab interiors used lots of linen and indoor/outdoor fabrics to ensure durability. Much of the house is outside with a covered logia.
The design doctor ordered the 1st prescription for the house- retooling but not gutting. The clients wanted to be living and functioning in the home by November 1st with permits the construction began in August. The KitchenLab Interiors (KLI) team began design in May so it was a tight timeline! KLI phased the project and did a partial renovation on all guest baths. They waited to do the master bath until May. The home includes 7 bathrooms + the master. All existing plumbing fixtures were Waterworks so KLI kept those along with some tile but brought in Tabarka tile. The designers wanted to bring in vintage hacienda Spanish with a small European influence- the opposite of Miami modern. One of the ways they were able to accomplish this was with terracotta flooring that has patina. KLI set out to create a boutique hotel where each bath is similar but different. Every detail was designed with the guest in mind- they even designed a place for suitcases.
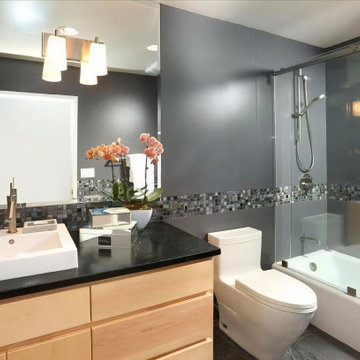
The first of three bathrooms we designed doubles as the powder room. For all three baths, we opted for a similar design trajectory yet with noticeable differences. A floating cabinet is adorned with a soapstone counter. The walls are sheathed with porcelain slabs while a glass mosaic border runs the perimeter of the room.
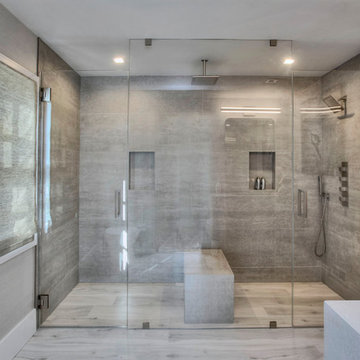
Inspiration for a mid-sized transitional master gray tile and porcelain tile porcelain tile and gray floor double shower remodel in New York with gray cabinets, a one-piece toilet, gray walls, a wall-mount sink, quartz countertops, a hinged shower door and gray countertops
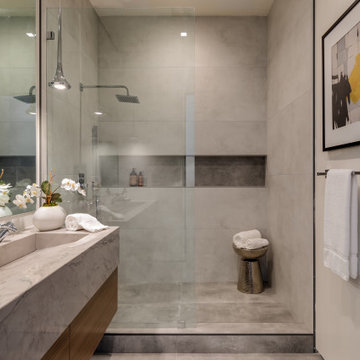
Jr Master Bathroom featuring 2-tone Concrete look tiles with wall to wall Shampoo Niche, Custom-built Floating Double Vanity with Quartzite Counter and built-in Trough Sink featuring Walnut Handmade Cabinetry and Modern Lighting and Plumbing Fixtures. Bathroom also featured a private Water-closet.

photos by Pedro Marti
This large light-filled open loft in the Tribeca neighborhood of New York City was purchased by a growing family to make into their family home. The loft, previously a lighting showroom, had been converted for residential use with the standard amenities but was entirely open and therefore needed to be reconfigured. One of the best attributes of this particular loft is its extremely large windows situated on all four sides due to the locations of neighboring buildings. This unusual condition allowed much of the rear of the space to be divided into 3 bedrooms/3 bathrooms, all of which had ample windows. The kitchen and the utilities were moved to the center of the space as they did not require as much natural lighting, leaving the entire front of the loft as an open dining/living area. The overall space was given a more modern feel while emphasizing it’s industrial character. The original tin ceiling was preserved throughout the loft with all new lighting run in orderly conduit beneath it, much of which is exposed light bulbs. In a play on the ceiling material the main wall opposite the kitchen was clad in unfinished, distressed tin panels creating a focal point in the home. Traditional baseboards and door casings were thrown out in lieu of blackened steel angle throughout the loft. Blackened steel was also used in combination with glass panels to create an enclosure for the office at the end of the main corridor; this allowed the light from the large window in the office to pass though while creating a private yet open space to work. The master suite features a large open bath with a sculptural freestanding tub all clad in a serene beige tile that has the feel of concrete. The kids bath is a fun play of large cobalt blue hexagon tile on the floor and rear wall of the tub juxtaposed with a bright white subway tile on the remaining walls. The kitchen features a long wall of floor to ceiling white and navy cabinetry with an adjacent 15 foot island of which half is a table for casual dining. Other interesting features of the loft are the industrial ladder up to the small elevated play area in the living room, the navy cabinetry and antique mirror clad dining niche, and the wallpapered powder room with antique mirror and blackened steel accessories.
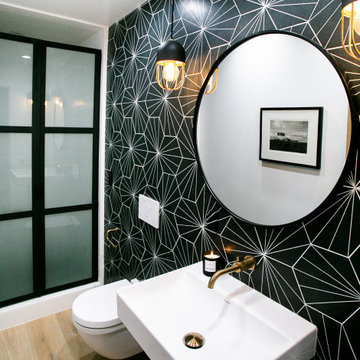
Powder Room Remodel
Mid-sized trendy 3/4 gray tile and porcelain tile light wood floor, beige floor and single-sink walk-in shower photo in Los Angeles with flat-panel cabinets, light wood cabinets, a wall-mount toilet, white walls, a wall-mount sink, concrete countertops, gray countertops and a floating vanity
Mid-sized trendy 3/4 gray tile and porcelain tile light wood floor, beige floor and single-sink walk-in shower photo in Los Angeles with flat-panel cabinets, light wood cabinets, a wall-mount toilet, white walls, a wall-mount sink, concrete countertops, gray countertops and a floating vanity
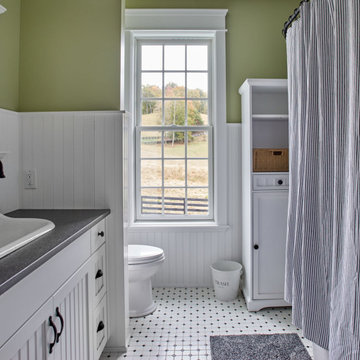
Bruce Cole Photography
Mid-sized cottage master ceramic tile and white floor bathroom photo in Other with beaded inset cabinets, white cabinets, a wall-mount sink, quartz countertops and gray countertops
Mid-sized cottage master ceramic tile and white floor bathroom photo in Other with beaded inset cabinets, white cabinets, a wall-mount sink, quartz countertops and gray countertops
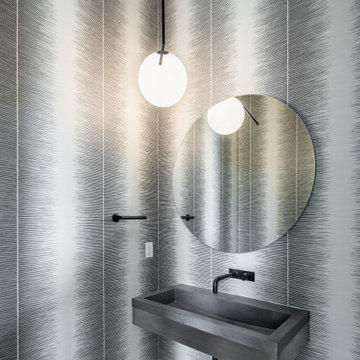
Cole & Sons Wallpaper
Floss Lighting
Native Trails Sink
Custom Mirror
7" engineered french oak flooring
California Faucets
Flush base boards
Inspiration for a mid-sized modern 3/4 light wood floor, brown floor, single-sink and wallpaper bathroom remodel in Charleston with open cabinets, gray cabinets, a two-piece toilet, a wall-mount sink, concrete countertops, gray countertops and a floating vanity
Inspiration for a mid-sized modern 3/4 light wood floor, brown floor, single-sink and wallpaper bathroom remodel in Charleston with open cabinets, gray cabinets, a two-piece toilet, a wall-mount sink, concrete countertops, gray countertops and a floating vanity
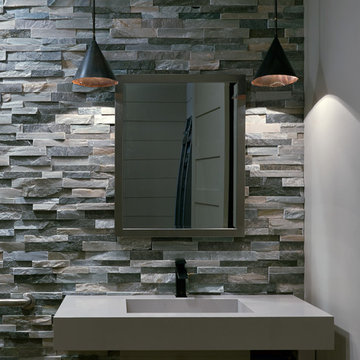
A gorgeous stone-tiled wall in the staff washroom.
Bathroom - small contemporary multicolored tile and stone tile single-sink bathroom idea in Other with gray walls, a wall-mount sink, quartz countertops, white cabinets and gray countertops
Bathroom - small contemporary multicolored tile and stone tile single-sink bathroom idea in Other with gray walls, a wall-mount sink, quartz countertops, white cabinets and gray countertops
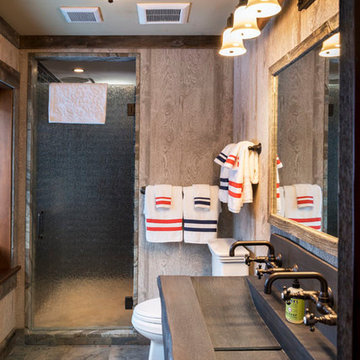
John Griebsch
Double shower - large rustic kids' porcelain tile and gray floor double shower idea in New York with furniture-like cabinets, distressed cabinets, a two-piece toilet, white walls, a wall-mount sink, concrete countertops, a hinged shower door and gray countertops
Double shower - large rustic kids' porcelain tile and gray floor double shower idea in New York with furniture-like cabinets, distressed cabinets, a two-piece toilet, white walls, a wall-mount sink, concrete countertops, a hinged shower door and gray countertops
Bathroom with a Wall-Mount Sink and Gray Countertops Ideas
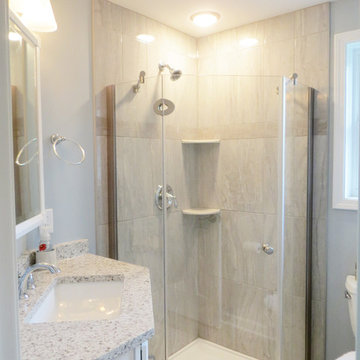
Small transitional 3/4 gray tile and porcelain tile ceramic tile and beige floor corner shower photo in New York with flat-panel cabinets, white cabinets, a one-piece toilet, gray walls, a wall-mount sink, quartz countertops, a hinged shower door and gray countertops
1





