Bathroom with Brown Countertops and Multicolored Countertops Ideas
Refine by:
Budget
Sort by:Popular Today
141 - 160 of 27,326 photos
Item 1 of 3
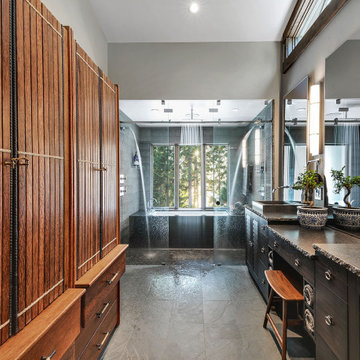
Example of a large mountain style master gray tile gray floor wet room design in Sacramento with louvered cabinets, dark wood cabinets, an undermount tub, gray walls, a drop-in sink and brown countertops
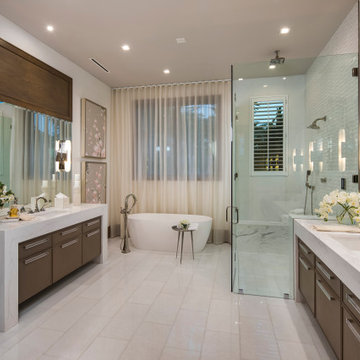
New Luxury Equestrian estate in Wellington Florida
Architect: Annie Carruthers In-Site Design Group LLC
Builder: Stock Custom Homes
Interior Designer: Marc-Michaels Interiors.
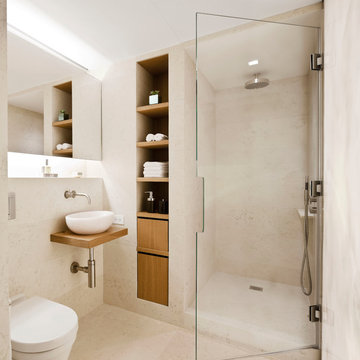
Photography by Paul Warchol.
Mid-sized minimalist beige tile and limestone tile limestone floor and beige floor alcove shower photo in New York with a wall-mount toilet, a vessel sink, a hinged shower door, beige walls, wood countertops and brown countertops
Mid-sized minimalist beige tile and limestone tile limestone floor and beige floor alcove shower photo in New York with a wall-mount toilet, a vessel sink, a hinged shower door, beige walls, wood countertops and brown countertops
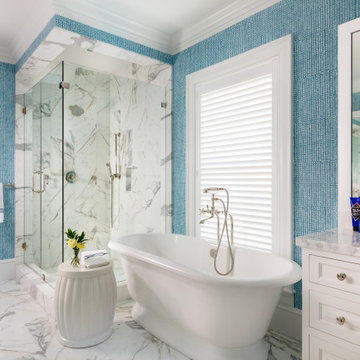
Bathroom - tropical master multicolored tile marble floor and multicolored floor bathroom idea in Miami with recessed-panel cabinets, white cabinets, multicolored walls, a hinged shower door and multicolored countertops
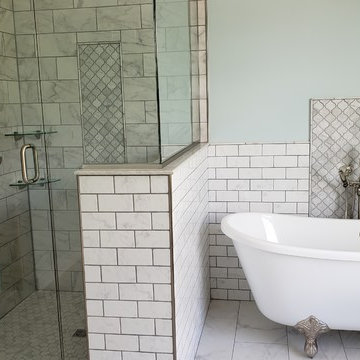
Claw foot soaking tub with Delta Cassidy floor mounted faucet with hand held wand, glass enclosed stand up shower with Delta Cassidy shower rain head, wand & body jets, JSI Dover shaker style vanity, radiant floor heat with smart thermostat. Crystal & chrome light fixtures, 12x24 Carrara Marble porcelain floor tile, 3x6 carrara marble porcelain wall tile, 6x12 carrara marble porcelain shower wall tile, Genuine marble arabesque accent tile, carrara marble hexagon porcelain shower floor. two piece Kohler toilet,
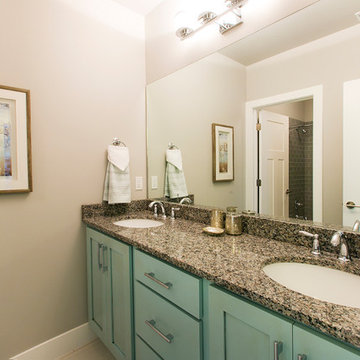
Bathroom in Aria Home Design by Symphony Homes
Inspiration for a mid-sized timeless 3/4 multicolored tile and ceramic tile ceramic tile and beige floor alcove shower remodel in Salt Lake City with an undermount sink, raised-panel cabinets, blue cabinets, quartz countertops, an undermount tub, a two-piece toilet, white walls and multicolored countertops
Inspiration for a mid-sized timeless 3/4 multicolored tile and ceramic tile ceramic tile and beige floor alcove shower remodel in Salt Lake City with an undermount sink, raised-panel cabinets, blue cabinets, quartz countertops, an undermount tub, a two-piece toilet, white walls and multicolored countertops
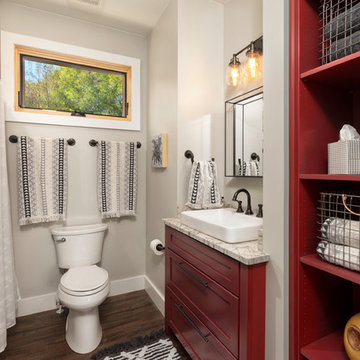
Inspiration for a rustic dark wood floor bathroom remodel in Other with shaker cabinets, red cabinets, a one-piece toilet, gray walls, a vessel sink and multicolored countertops
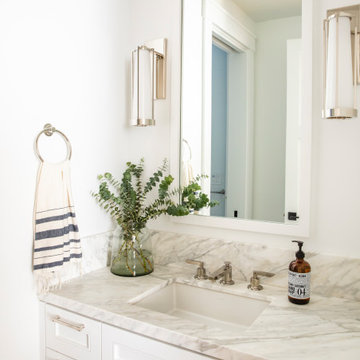
Inspiration for a large cottage kids' blue tile and glass tile single-sink and porcelain tile alcove shower remodel in San Francisco with white walls, an undermount sink, a hinged shower door, multicolored countertops, a built-in vanity, shaker cabinets, white cabinets, a one-piece toilet and marble countertops
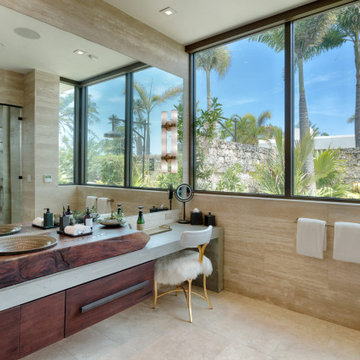
Inspiration for a tropical beige tile beige floor and single-sink bathroom remodel in Other with flat-panel cabinets, dark wood cabinets, a drop-in sink, wood countertops, brown countertops and a built-in vanity
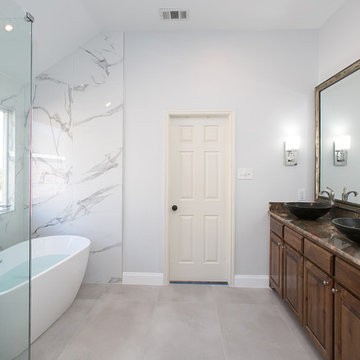
Transitional master freestanding bathtub photo in Dallas with raised-panel cabinets, brown cabinets, a vessel sink, a hinged shower door and multicolored countertops
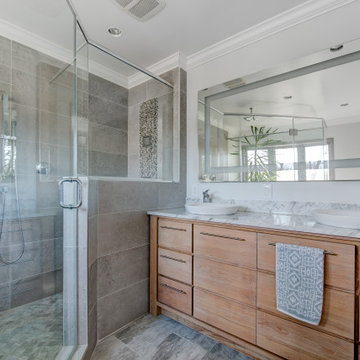
Mid-sized trendy gray tile multicolored floor alcove shower photo in DC Metro with flat-panel cabinets, medium tone wood cabinets, gray walls, a vessel sink, a hinged shower door and multicolored countertops

Inspiration for a large transitional master white tile gray floor and single-sink bathroom remodel in Chicago with white cabinets, a one-piece toilet, beige walls, a drop-in sink, a hinged shower door, multicolored countertops, a freestanding vanity and flat-panel cabinets
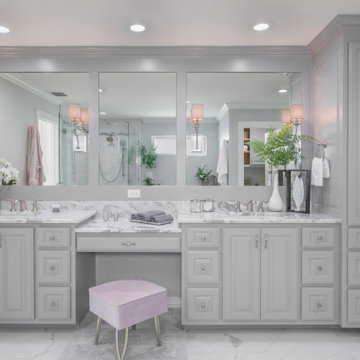
The large mirrors take up the length of the wall above the vanity and make the spacious bathroom feel even larger. The trim and sconces used were based on an inspiration photo provided by the client; she wanted an elegant, timeless look, which is exactly what she got!
While the sconces provide the aesthetic lighting, strategically placed LED can lights provide ample task lighting above the sinks and vanity.

Our clients had a vision to turn this completely empty second story store front in downtown Beloit, WI into their home. The space now includes a bedroom, kitchen, living room, laundry room, office, powder room, master bathroom and a solarium. Luxury vinyl plank flooring was installed throughout the home and quartz countertops were installed in the bathrooms, kitchen and laundry room. Brick walls were left exposed adding historical charm to this beautiful home and a solarium provides the perfect place to quietly sit and enjoy the views of the downtown below. Making this rehabilitation even more exciting, the Downtown Beloit Association presented our clients with two awards, Best Fascade Rehabilitation over $15,000 and Best Upper Floor Development! We couldn’t be more proud!
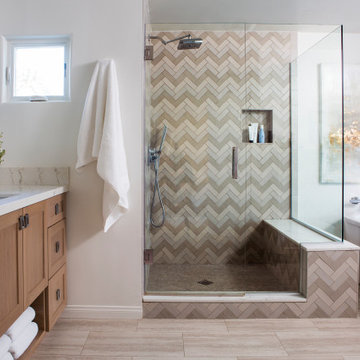
Inspiration for a transitional master beige tile, gray tile and white tile bamboo floor, brown floor and double-sink bathroom remodel in Los Angeles with shaker cabinets, medium tone wood cabinets, white walls, an undermount sink, marble countertops, a hinged shower door, multicolored countertops and a floating vanity
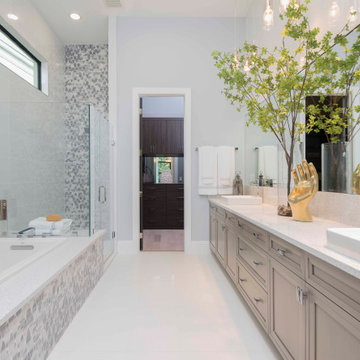
Zen and beautiful is actually what we designed. The long linear built-in cabinets and double modern sinks is not only functional but very modern. We love how the tub and shower flow effortlessly in the space.
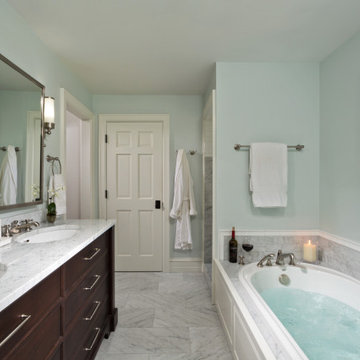
Inspiration for a mid-sized transitional master porcelain tile, gray floor and double-sink drop-in bathtub remodel in New York with shaker cabinets, dark wood cabinets, blue walls, an undermount sink, granite countertops, multicolored countertops and a built-in vanity

Download our free ebook, Creating the Ideal Kitchen. DOWNLOAD NOW
Bathrooms come in all shapes and sizes and each project has its unique challenges. This master bath remodel was no different. The room had been remodeled about 20 years ago as part of a large addition and consists of three separate zones – 1) tub zone, 2) vanity/storage zone and 3) shower and water closet zone. The room layout and zones had to remain the same, but the goal was to make each area more functional. In addition, having comfortable access to the tub and seating in the tub area was also high on the list, as the tub serves as an important part of the daily routine for the homeowners and their special needs son.
We started out in the tub room and determined that an undermount tub and flush deck would be much more functional and comfortable for entering and exiting the tub than the existing drop in tub with its protruding lip. A redundant radiator was eliminated from this room allowing room for a large comfortable chair that can be used as part of the daily bathing routine.
In the vanity and storage zone, the existing vanities size neither optimized the space nor provided much real storage. A few tweaks netted a much better storage solution that now includes cabinets, drawers, pull outs and a large custom built-in hutch that houses towels and other bathroom necessities. A framed custom mirror opens the space and bounces light around the room from the large existing bank of windows.
We transformed the shower and water closet room into a large walk in shower with a trench drain, making for both ease of access and a seamless look. Next, we added a niche for shampoo storage to the back wall, and updated shower fixtures to give the space new life.
The star of the bathroom is the custom marble mosaic floor tile. All the other materials take a simpler approach giving permission to the beautiful circular pattern of the mosaic to shine. White shaker cabinetry is topped with elegant Calacatta marble countertops, which also lines the shower walls. Polished nickel fixtures and sophisticated crystal lighting are simple yet sophisticated, allowing the beauty of the materials shines through.
Designed by: Susan Klimala, CKD, CBD
For more information on kitchen and bath design ideas go to: www.kitchenstudio-ge.com
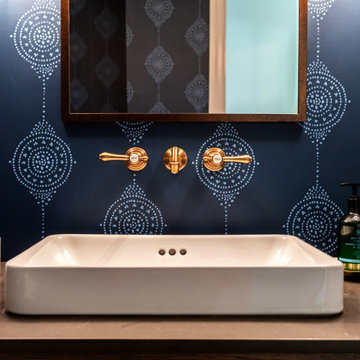
This Altadena home is the perfect example of modern farmhouse flair. The powder room flaunts an elegant mirror over a strapping vanity; the butcher block in the kitchen lends warmth and texture; the living room is replete with stunning details like the candle style chandelier, the plaid area rug, and the coral accents; and the master bathroom’s floor is a gorgeous floor tile.
Project designed by Courtney Thomas Design in La Cañada. Serving Pasadena, Glendale, Monrovia, San Marino, Sierra Madre, South Pasadena, and Altadena.
For more about Courtney Thomas Design, click here: https://www.courtneythomasdesign.com/
To learn more about this project, click here:
https://www.courtneythomasdesign.com/portfolio/new-construction-altadena-rustic-modern/
Bathroom with Brown Countertops and Multicolored Countertops Ideas
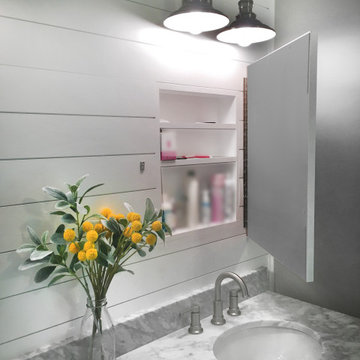
Small master bathroom renovation. Justin and Kelley wanted me to make the shower bigger by removing a partition wall and by taking space from a closet behind the shower wall. Also, I added hidden medicine cabinets behind the apparent hanging mirrors.
8





