Bathroom with Medium Tone Wood Cabinets and Yellow Walls Ideas
Refine by:
Budget
Sort by:Popular Today
141 - 160 of 1,319 photos
Item 1 of 3
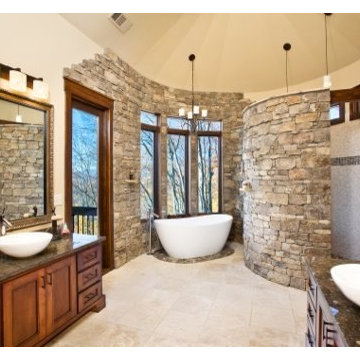
You get mountain views from the free standing tub and total privacy in the natural stone walled shower. The stained wood details and color accents keep the space warm.
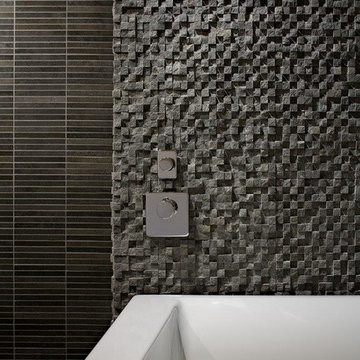
Freestanding bathtub - large zen master black tile, blue tile, gray tile and matchstick tile slate floor freestanding bathtub idea in Seattle with flat-panel cabinets, medium tone wood cabinets, a two-piece toilet, yellow walls, an undermount sink and granite countertops
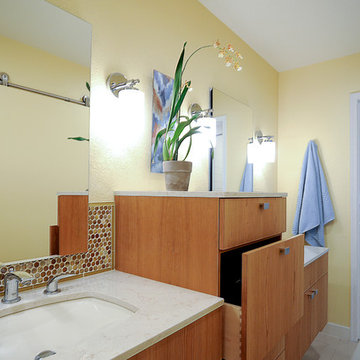
Contractor: CairnsCraft Remodeling
Designer: Anne Kellett
Photographer: Patricia Bean
The center storage cabinet drawers are of different heights to provide storage for both tall and short items.
36” Barn Door (also called sliding door ), with exposed brushed stainless steel wheel track and oval flush pull provided an easy-glide doorway from the couple’s bedroom into the master bath.
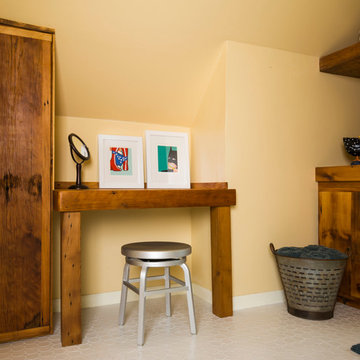
Shane Quesinberry
Example of a small country white tile and mosaic tile mosaic tile floor bathroom design in Other with medium tone wood cabinets, wood countertops and yellow walls
Example of a small country white tile and mosaic tile mosaic tile floor bathroom design in Other with medium tone wood cabinets, wood countertops and yellow walls
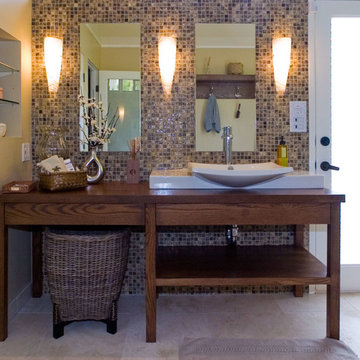
Example of a mid-sized trendy brown tile and mosaic tile bathroom design in Hawaii with open cabinets, medium tone wood cabinets, yellow walls, a vessel sink and wood countertops
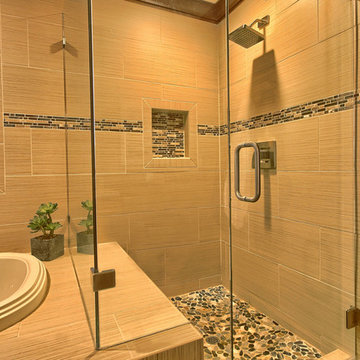
Bob Blandy, Medallion Services
Example of a mid-sized transitional brown tile and porcelain tile porcelain tile bathroom design in Other with an undermount sink, recessed-panel cabinets, medium tone wood cabinets, quartz countertops, a two-piece toilet and yellow walls
Example of a mid-sized transitional brown tile and porcelain tile porcelain tile bathroom design in Other with an undermount sink, recessed-panel cabinets, medium tone wood cabinets, quartz countertops, a two-piece toilet and yellow walls
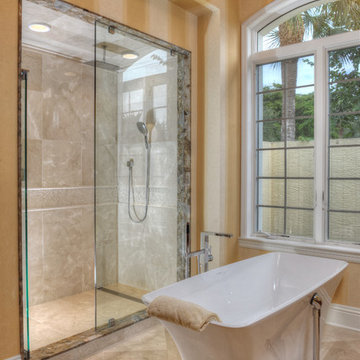
The ceiling was raised and vaulted to centre over the existing window. Polished porcelain tile lines the shower walls & floor with jambs and threshold trimmed in granite.
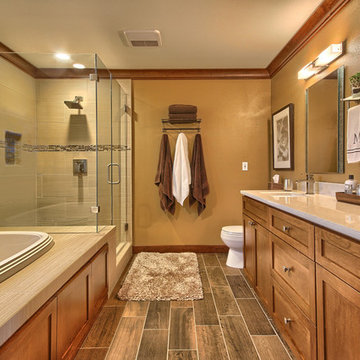
Bob Blandy, Medallion Services
Bathroom - mid-sized transitional brown tile and porcelain tile porcelain tile bathroom idea in Other with an undermount sink, recessed-panel cabinets, medium tone wood cabinets, quartz countertops, a two-piece toilet and yellow walls
Bathroom - mid-sized transitional brown tile and porcelain tile porcelain tile bathroom idea in Other with an undermount sink, recessed-panel cabinets, medium tone wood cabinets, quartz countertops, a two-piece toilet and yellow walls
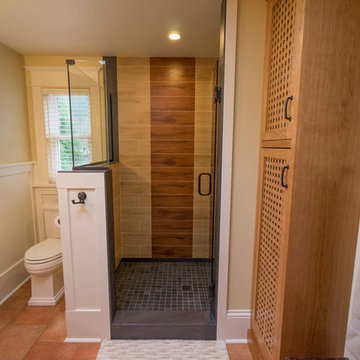
Mid-sized arts and crafts 3/4 black tile and porcelain tile porcelain tile corner shower photo in Seattle with shaker cabinets, medium tone wood cabinets, a two-piece toilet, yellow walls, a pedestal sink and tile countertops
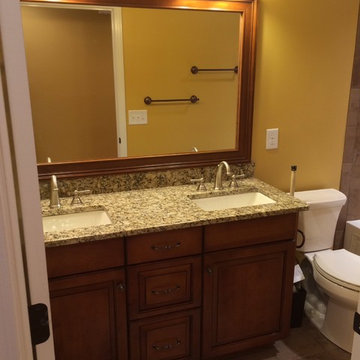
Inspiration for a mid-sized timeless kids' beige tile and ceramic tile ceramic tile tub/shower combo remodel in Atlanta with an undermount sink, raised-panel cabinets, medium tone wood cabinets, granite countertops, a two-piece toilet and yellow walls
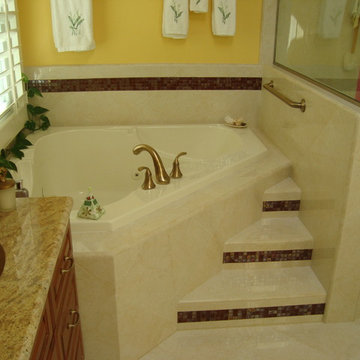
This client wanted a deep corner tub that was easy to get into, so we created some small steps with a handrail and accented them with some fun red glass. The vessel sinks are from oceana glass and add a nice finishing touch.
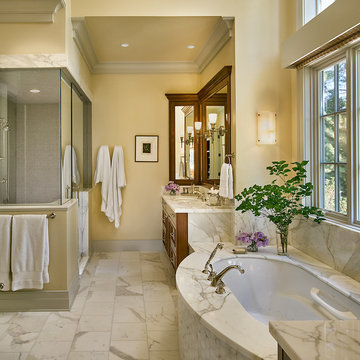
Example of a mid-sized classic master multicolored floor corner shower design in Denver with medium tone wood cabinets, an undermount tub, yellow walls, an undermount sink and a hinged shower door
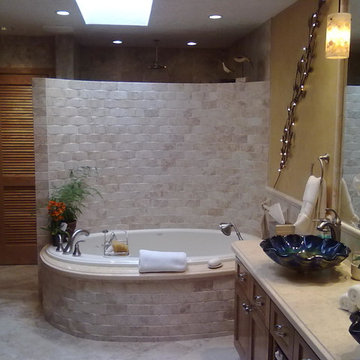
Lots of gorgeous travertine stone adorns the curved wall that conceals the rainfall shower behind the generous soaking tub. Wainscoting in the room is made of more natural travertine tile and is framed by travertine chair rail trim. The tile on the floor simulates the look of travertine in a high-quality rectangular ceramic tile laid out in a diagonal herringbone pattern.
Behind the tub, the walls of the huge, walk-in shower are covered to the ceiling with a durable, easy-to-clean travertine-look ceramic tile.
The generous vanity and graceful tub deck are made of Egyptian limestone. Ceiling height mirrors are surrounded by natural travertine trim, adding a sense of spacious luxury. The playful, shell-likel vessel sinks punctuate the room with colors from the sea.
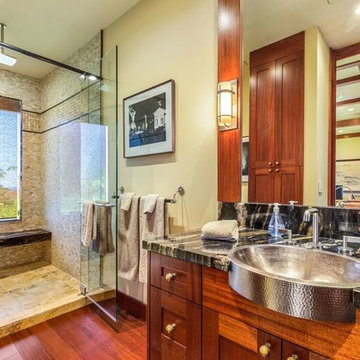
Corner shower - mid-sized craftsman 3/4 multicolored tile and stone tile dark wood floor corner shower idea in Hawaii with shaker cabinets, medium tone wood cabinets, a one-piece toilet, yellow walls, a vessel sink and granite countertops
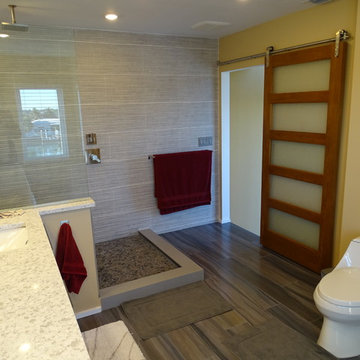
Doorless shower - mid-sized contemporary master porcelain tile, gray tile and white tile porcelain tile doorless shower idea in Tampa with flat-panel cabinets, medium tone wood cabinets, an undermount sink, quartz countertops, a one-piece toilet and yellow walls
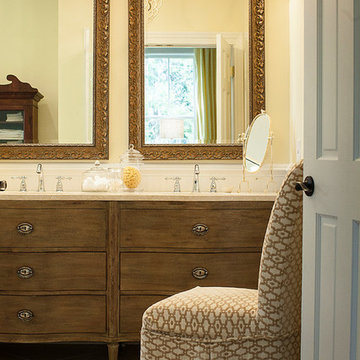
This gorgeous master bedroom exhibits a soft but powerful design. Traditional antique furnishings mixed with soft, vibrant yellows and distressed golds create a balance between warm and energetic.
Project designed by Atlanta interior design firm, Nandina Home & Design. Their Sandy Springs home decor showroom and design studio also serve Midtown, Buckhead, and outside the perimeter.
For more about Nandina Home & Design, click here: https://nandinahome.com/
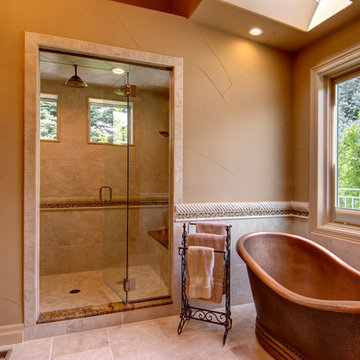
Freestanding copper tub and walk in shower
Inspiration for a large transitional master beige tile bathroom remodel in Denver with an undermount sink, raised-panel cabinets, medium tone wood cabinets and yellow walls
Inspiration for a large transitional master beige tile bathroom remodel in Denver with an undermount sink, raised-panel cabinets, medium tone wood cabinets and yellow walls
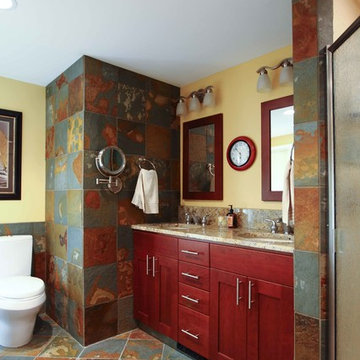
Warren Smith, CMKBD, CAPS
Inspiration for a mid-sized transitional master multicolored tile and stone tile slate floor bathroom remodel in Seattle with an undermount sink, shaker cabinets, medium tone wood cabinets, granite countertops, a two-piece toilet and yellow walls
Inspiration for a mid-sized transitional master multicolored tile and stone tile slate floor bathroom remodel in Seattle with an undermount sink, shaker cabinets, medium tone wood cabinets, granite countertops, a two-piece toilet and yellow walls
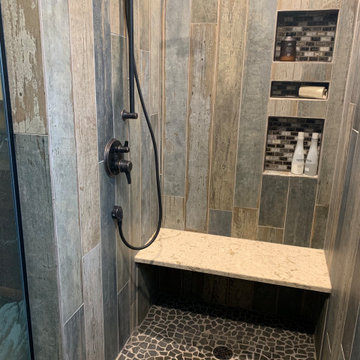
The client wanted a Tuscan Cowboy theme for their Master Bathroom. We used locally sourced re-claimed barn wood and Quartz countertops in a Matt finish. For the shower wood grain porcelain tile was installed vertically and we used a photograph from the client to custom edge a glass shower panel.
Bathroom with Medium Tone Wood Cabinets and Yellow Walls Ideas
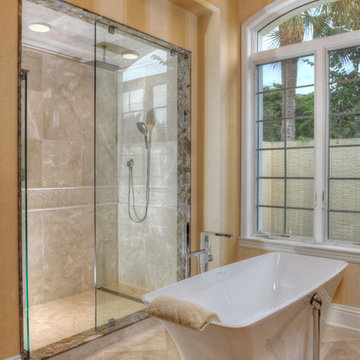
Challenge
After living in their home for ten years, these Bonita Bay homeowners were ready to embark on a complete home makeover. They were not only ready to update the look and feel, but also the flow of the house.
Having lived in their house for an extended period of time, this couple had a clear idea of how they use their space, the shortcomings of their current layout and how they would like to improve it.
After interviewing four different contractors, they chose to retain Progressive Design Build’s design services. Already familiar with the design/build process having finished a renovation on a lakefront home in Canada, the couple chose Progressive Design Build wisely.
Progressive Design Build invested a lot of time during the design process to ensure the design concept was thorough and reflected the couple’s vision. Options were presented, giving these homeowners several alternatives and good ideas on how to realize their vision, while working within their budget. Progressive Design Build guided the couple all the way—through selections and finishes, saving valuable time and money.
Solution
The interior remodel included a beautiful contemporary master bathroom with a stunning barrel-ceiling accent. The freestanding bathtub overlooks a private courtyard and a separate stone shower is visible through a beautiful frameless shower enclosure. Interior walls and ceilings in the common areas were designed to expose as much of the Southwest Florida view as possible, allowing natural light to spill through the house from front to back.
Progressive created a separate area for their Baby Grand Piano overlooking the front garden area. The kitchen was also remodeled as part of the project, complete with cherry cabinets and granite countertops. Both guest bathrooms and the pool bathroom were also renovated. A light limestone tile floor was installed throughout the house. All of the interior doors, crown mouldings and base mouldings were changed out to create a fresh, new look. Every surface of the interior of the house was repainted.
This whole house remodel also included a small addition and a stunning outdoor living area, which features a dining area, outdoor fireplace with a floor-to-ceiling slate finish, exterior grade cabinetry finished in a natural cypress wood stain, a stainless steel appliance package, and a black leather finish granite countertop. The grilling area includes a 54" multi-burner DCS and rotisserie grill surrounded by natural stone mosaic tile and stainless steel inserts.
This whole house renovation also included the pool and pool deck. In addition to procuring all new pool equipment, Progressive Design Build built the pool deck using natural gold travertine. The ceiling was designed with a select grade cypress in a dark rich finish and termination mouldings with wood accents on the fireplace wall to match.
During construction, Progressive Design Build identified areas of water intrusion and a failing roof system. The homeowners decided to install a new concrete tile roof under the management of Progressive Design Build. The entire exterior was also repainted as part of the project.
Results
Due to some permitting complications, the project took thirty days longer than expected. However, in the end, the project finished in eight months instead of seven, but still on budget.
This homeowner was so pleased with the work performed on this initial project that he hired Progressive Design Build four more times – to complete four additional remodeling projects in 4 years.
8





