Bathroom with Open Cabinets Ideas
Refine by:
Budget
Sort by:Popular Today
161 - 180 of 15,176 photos
Item 1 of 2
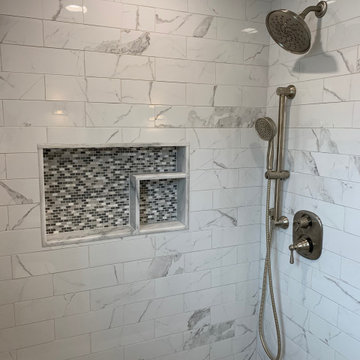
Small trendy 3/4 white tile and porcelain tile porcelain tile and gray floor bathroom photo in Philadelphia with open cabinets, white cabinets, a one-piece toilet, gray walls, an integrated sink, marble countertops and white countertops
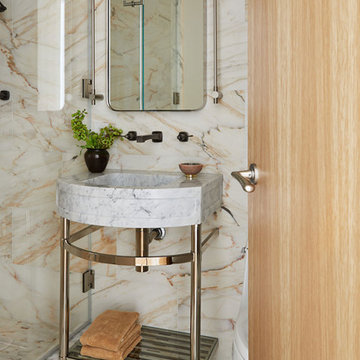
Marbled bathroom with shower and carved stone sink
Large trendy orange tile and marble tile marble floor, multicolored floor and single-sink bathroom photo in New York with open cabinets, marble countertops, a hinged shower door, gray countertops, a one-piece toilet, an integrated sink and a built-in vanity
Large trendy orange tile and marble tile marble floor, multicolored floor and single-sink bathroom photo in New York with open cabinets, marble countertops, a hinged shower door, gray countertops, a one-piece toilet, an integrated sink and a built-in vanity
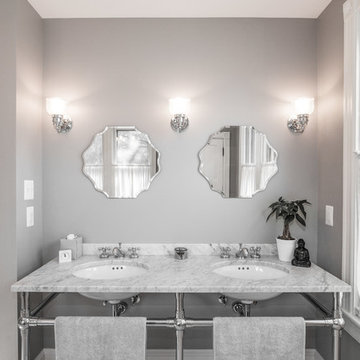
Joe DiDorio Photography
Large elegant master black and white tile and ceramic tile ceramic tile bathroom photo in Philadelphia with open cabinets, a one-piece toilet, gray walls, an undermount sink, marble countertops and a hinged shower door
Large elegant master black and white tile and ceramic tile ceramic tile bathroom photo in Philadelphia with open cabinets, a one-piece toilet, gray walls, an undermount sink, marble countertops and a hinged shower door
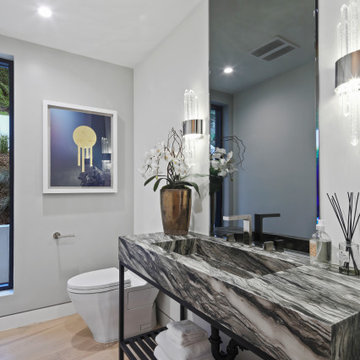
Powder room
Inspiration for a mid-sized contemporary 3/4 light wood floor and beige floor bathroom remodel in Los Angeles with open cabinets, gray cabinets, a one-piece toilet, gray walls, an integrated sink and gray countertops
Inspiration for a mid-sized contemporary 3/4 light wood floor and beige floor bathroom remodel in Los Angeles with open cabinets, gray cabinets, a one-piece toilet, gray walls, an integrated sink and gray countertops
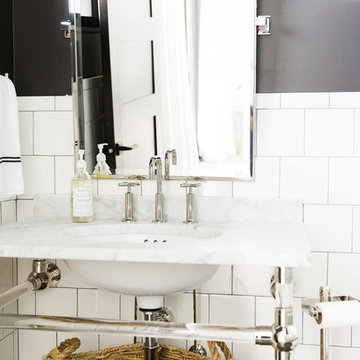
Shop the Look, See the Photo Tour here: https://www.studio-mcgee.com/studioblog/2016/4/4/modern-mountain-home-tour
Watch the Webisode: https://www.youtube.com/watch?v=JtwvqrNPjhU
Travis J Photography
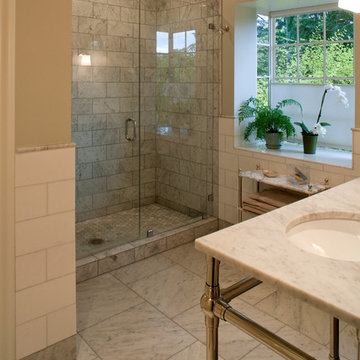
Mike Seidl Photography
Example of a large classic master white tile and porcelain tile marble floor and white floor alcove shower design in Seattle with open cabinets, beige walls, an undermount sink and a hinged shower door
Example of a large classic master white tile and porcelain tile marble floor and white floor alcove shower design in Seattle with open cabinets, beige walls, an undermount sink and a hinged shower door
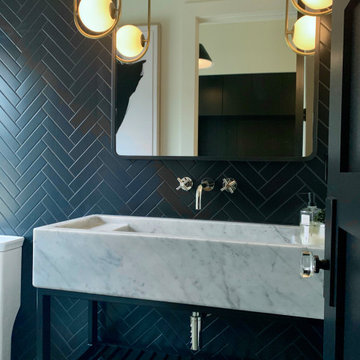
Inspiration for a mid-sized modern black tile and porcelain tile porcelain tile, gray floor and single-sink bathroom remodel in Cleveland with open cabinets, black cabinets, a one-piece toilet, white walls, a console sink, marble countertops, white countertops and a freestanding vanity
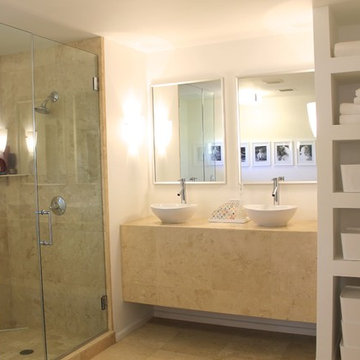
Lulu Lundstedt
Inspiration for a mid-sized 1950s master beige tile and stone tile travertine floor corner shower remodel in Phoenix with a vessel sink, open cabinets, limestone countertops and white walls
Inspiration for a mid-sized 1950s master beige tile and stone tile travertine floor corner shower remodel in Phoenix with a vessel sink, open cabinets, limestone countertops and white walls
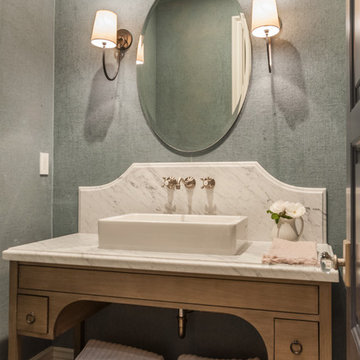
Inspiration for a small cottage white tile and marble tile light wood floor bathroom remodel in Los Angeles with open cabinets, a vessel sink, light wood cabinets, blue walls, marble countertops and white countertops

The powder room doubles as a pool bathroom for outside access and is lined with shiplap nearly to the ceiling.
Bathroom - small country 3/4 mosaic tile floor, white floor, single-sink and shiplap wall bathroom idea in Chicago with open cabinets, medium tone wood cabinets, white walls, a vessel sink, wood countertops, brown countertops and a floating vanity
Bathroom - small country 3/4 mosaic tile floor, white floor, single-sink and shiplap wall bathroom idea in Chicago with open cabinets, medium tone wood cabinets, white walls, a vessel sink, wood countertops, brown countertops and a floating vanity
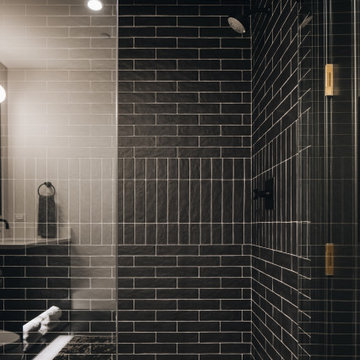
Example of a large transitional 3/4 black tile gray floor and single-sink bathroom design in Chicago with open cabinets, black cabinets, a one-piece toilet, beige walls, a wall-mount sink, white countertops and a freestanding vanity
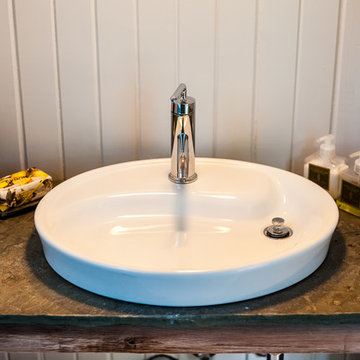
John Gessner
Example of a small cottage master gray tile bathroom design in Raleigh with open cabinets
Example of a small cottage master gray tile bathroom design in Raleigh with open cabinets
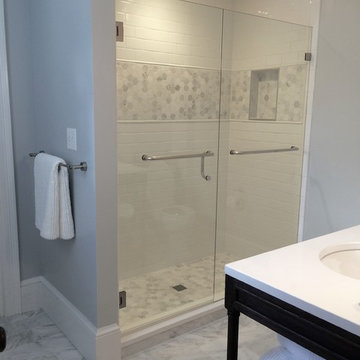
e4 Interior Design
This farmhouse was purchased by the clients in the end of 2015. The timeframe for the renovation was tight, as the home is a hot summer rental in the historic district of Kennebunkport. This antique colonial home had been expanded over the years. The intention behind the renovation was quite simple; to remove wall paper, apply fresh paint, change out some light fixtures and renovate the kitchen. A somewhat small project turned into a massive renovation, with the renovation of 3 bathrooms and a powder room, a kitchen, adding a staircase, plumbing, floors, changing windows, not to mention furnishing the entire house afterwords. The finished product really speaks for itself!
The aesthetic is "coastal farmhouse". We did not want to make it too coastal (as it is not on the water, but rather in a coastal town) or too farmhouse-y (while still trying to maintain some of the character of the house.) Old floors on both the first and second levels were made plumb (reused as vertical supports), and the old wood beams were repurposed as well - both in the floors and in the architectural details. For example - in the fireplace in the kitchen and around the door openings into the dining room you can see the repurposed wood! The newel post and balusters on the mudroom stairs were also from the repurposed lot of wood, but completely refinished for a new use.
The clients were young and savvy, with a very hands on approach to the design and construction process. A very skilled bargain hunter, the client spent much of her free time when she was not working, going to estate sales and outlets to outfit the house. Their builder, as stated earlier, was very savvy in reusing wood where he could as well as salvaging things such as the original doors and door hardware while at the same time bringing the house up to date.
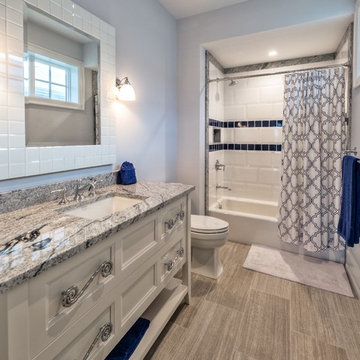
Guest Bath
Bathroom - mid-sized coastal kids' gray tile and porcelain tile porcelain tile bathroom idea in Miami with open cabinets, dark wood cabinets, a one-piece toilet, an undermount sink and marble countertops
Bathroom - mid-sized coastal kids' gray tile and porcelain tile porcelain tile bathroom idea in Miami with open cabinets, dark wood cabinets, a one-piece toilet, an undermount sink and marble countertops
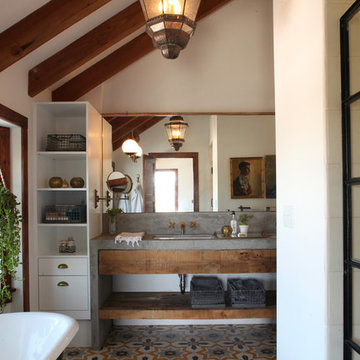
Location: Silver Lake, Los Angeles, CA, USA
A lovely small one story bungalow in the arts and craft style was the original house.
An addition of an entire second story and a portion to the back of the house to accommodate a growing family, for a 4 bedroom 3 bath new house family room and music room.
The owners a young couple from central and South America, are movie producers
The addition was a challenging one since we had to preserve the existing kitchen from a previous remodel and the old and beautiful original 1901 living room.
The stair case was inserted in one of the former bedrooms to access the new second floor.
The beam structure shown in the stair case and the master bedroom are indeed the structure of the roof exposed for more drama and higher ceilings.
The interiors where a collaboration with the owner who had a good idea of what she wanted.
Juan Felipe Goldstein Design Co.
Photographed by:
Claudio Santini Photography
12915 Greene Avenue
Los Angeles CA 90066
Mobile 310 210 7919
Office 310 578 7919
info@claudiosantini.com
www.claudiosantini.com
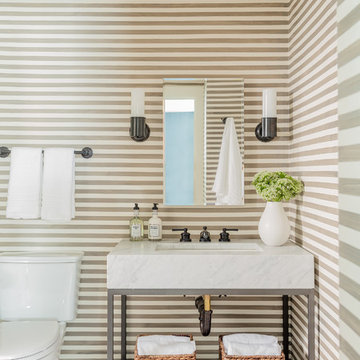
Bathroom - coastal gray floor bathroom idea in Boston with open cabinets, multicolored walls, an undermount sink and white countertops
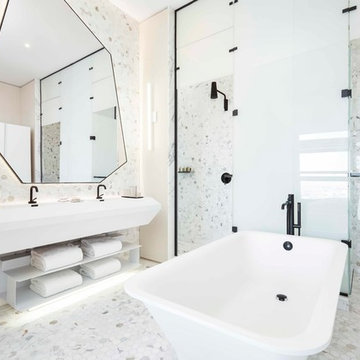
The master en-suite's spa-like atmosphere is created by abstract forms, all encompassing stone tiles, and black accents that contrast he brilliant white surfaces.
Photography by Jody Kivort
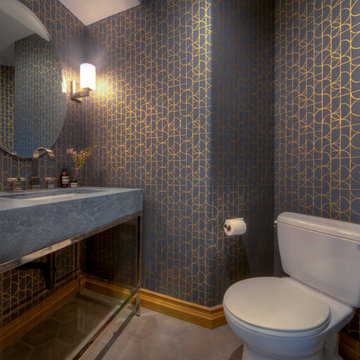
This refined powder bathroom pairs the geometric textures of Hygge & West's Heath Ceramics Slice wallpaper with the clean silhouette of Restoration Hardware's Hudson metal washstand.
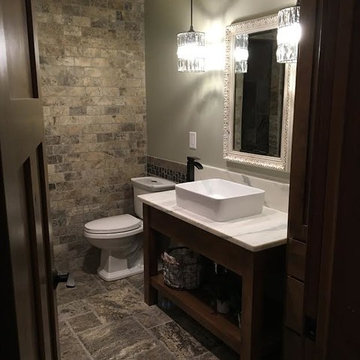
Example of a mid-sized transitional 3/4 beige tile, brown tile and stone tile limestone floor alcove shower design in Orange County with open cabinets, a vessel sink, marble countertops, dark wood cabinets, a two-piece toilet and gray walls
Bathroom with Open Cabinets Ideas
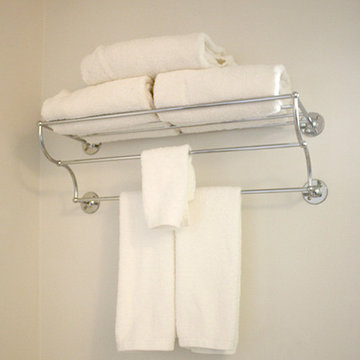
This guest house bathroom has been designed with a beautiful collection of chrome plumbing, furnishings and accessories set against a stunning canvas of brushed and polished Statuary marble provided by Cabochon Surfaces & Fixtures. lav•ish - The Bath Gallery
9





