Beige Bath Ideas
Refine by:
Budget
Sort by:Popular Today
101 - 120 of 692 photos
Item 1 of 3
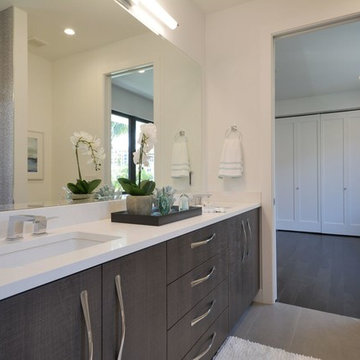
Example of a trendy master gray tile slate floor and gray floor bathroom design in Miami with flat-panel cabinets, gray cabinets, white walls and solid surface countertops
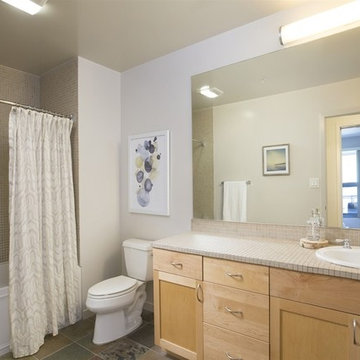
Example of a small eclectic beige tile slate floor bathroom design in San Diego with shaker cabinets, light wood cabinets, a two-piece toilet, gray walls, a drop-in sink and tile countertops
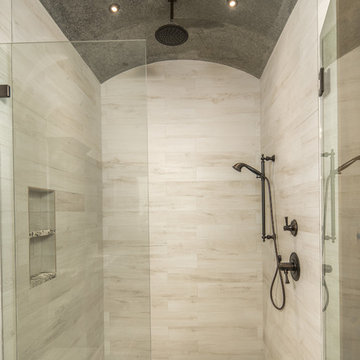
Large mountain style master gray tile and slate tile slate floor and beige floor bathroom photo in Charlotte with beige walls and a hinged shower door
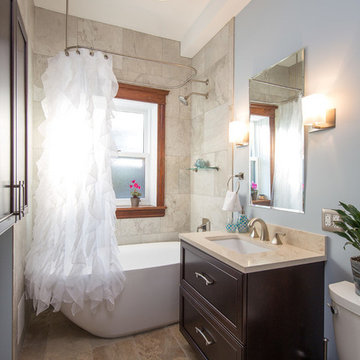
A once small, cramped space has been turned into an elegant, spacious bathroom. We relocated most of the plumbing in order to rearrange the entire layout for a better-suited design. For additional space, which was important, we added in a large espresso-colored vanity and medicine cabinet. Light natural stone finishes and a light blue accent wall add a sophisticated contrast to the rich wood furnishings and are further complemented by the gorgeous freestanding pedestal bathtub and feminine shower curtains.
Designed by Chi Renovation & Design who serve Chicago and it's surrounding suburbs, with an emphasis on the North Side and North Shore. You'll find their work from the Loop through Humboldt Park, Skokie, Evanston, Wilmette, and all of the way up to Lake Forest.
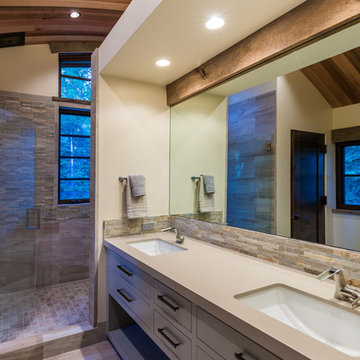
Guest bathroom with curved ceilings.
Photos: Paul Hamill
Alcove shower - mid-sized contemporary 3/4 multicolored tile slate floor and beige floor alcove shower idea in Other with flat-panel cabinets, gray cabinets, beige walls, an undermount sink, a hinged shower door and beige countertops
Alcove shower - mid-sized contemporary 3/4 multicolored tile slate floor and beige floor alcove shower idea in Other with flat-panel cabinets, gray cabinets, beige walls, an undermount sink, a hinged shower door and beige countertops

Rustic modern bathroom
Country master white tile and subway tile slate floor and black floor corner shower photo in Raleigh with shaker cabinets, white cabinets, a two-piece toilet, gray walls, an undermount sink, quartzite countertops, a hinged shower door and gray countertops
Country master white tile and subway tile slate floor and black floor corner shower photo in Raleigh with shaker cabinets, white cabinets, a two-piece toilet, gray walls, an undermount sink, quartzite countertops, a hinged shower door and gray countertops
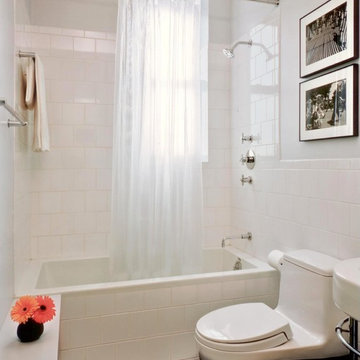
White Modern Clean Space
Black and White Photography
Inspiration for a small modern master ceramic tile slate floor drop-in bathtub remodel in New York with a one-piece toilet, white walls and a pedestal sink
Inspiration for a small modern master ceramic tile slate floor drop-in bathtub remodel in New York with a one-piece toilet, white walls and a pedestal sink
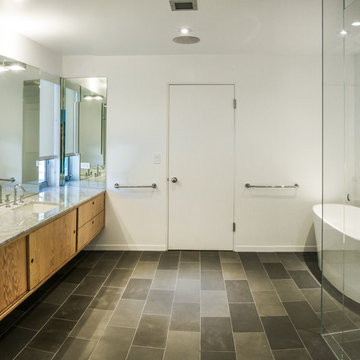
Large trendy master slate floor bathroom photo in Los Angeles with flat-panel cabinets, medium tone wood cabinets, white walls, an undermount sink and marble countertops
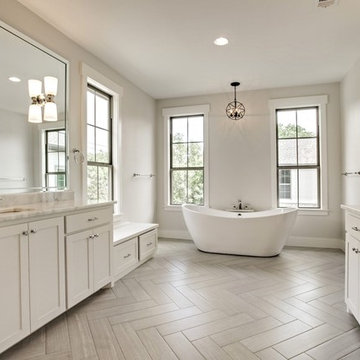
Coronado House by M-Gray Architecture. M-Gray is a Dallas-based architecture firm. Focusing on residential, this husband-wife duo strives to achieve a contemporary, yet lived-in style.
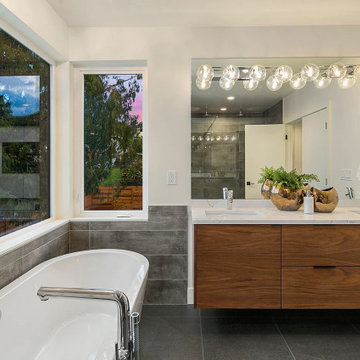
Master bathroom with stunning windows. View THD-4239: https://www.thehousedesigners.com/plan/4239/.
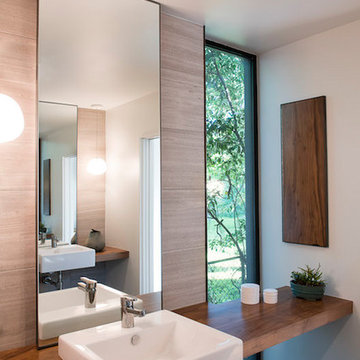
Photo by Casey Woods
Mid-sized master gray tile and ceramic tile slate floor and gray floor bathroom photo in Austin with gray walls, a wall-mount sink, wood countertops and brown countertops
Mid-sized master gray tile and ceramic tile slate floor and gray floor bathroom photo in Austin with gray walls, a wall-mount sink, wood countertops and brown countertops
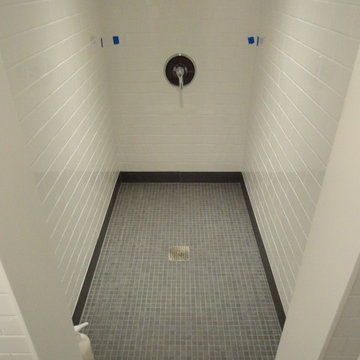
Inspiration for a small transitional 3/4 slate floor and black floor bathroom remodel in New York with open cabinets, medium tone wood cabinets, a two-piece toilet, white walls and a console sink
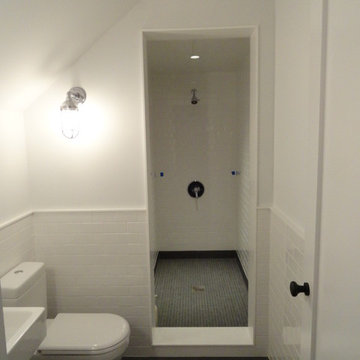
Bathroom - small transitional 3/4 slate floor and black floor bathroom idea in New York with open cabinets, medium tone wood cabinets, a two-piece toilet, white walls and a console sink
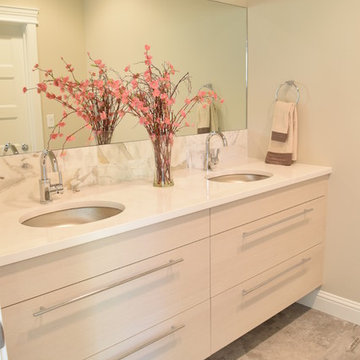
Inspiration for a mid-sized transitional white tile and stone tile slate floor bathroom remodel in Boise with flat-panel cabinets, white cabinets, beige walls, an undermount sink and solid surface countertops

Christine Lefebvre Design’s goal for this bathroom redesign was to create an elegant, streamlined, and hardworking space that would feel as though it had always existed in the home. Design services included two-dimensional design drawings (floor plans and elevations); material and fixture selection including lighting, plumbing, vanity, countertop, flooring, hardware, tile, and paint; tile installation design; and budgeting.
This 55-square-foot space received a gut renovation, though locations of the plumbing fixtures and walls were left unchanged. A door that had previously separated the shower/toilet area from the vanity was removed, and the doorway was opened to the ceiling, to create better flow through the space and to make the room seem larger and more welcoming.
Christine Lefebvre Design designed the tile layout with a mix of field tile sizes. Our installation incorporated tile accessories (robe hooks, towel bar ends, and switch plate cover), base moldings, and radius trim for a completely custom tile installation. Radius trim and specialty tile pieces also played their part in the design of a seamless shower niche. Multiple handrails were specified for the shower/toilet area to make the space more accessible. A TRAX shower rod was mounted to the ceiling, with custom liner and shower curtain made to reach from ceiling to floor.
Christine Lefebvre Design changed the sink faucet from a standard deck-mount to a wall-mount, and incorporated it into an extra-high granite backsplash. This was done for aesthetic reasons and to help the homeowners keep clean the heavily-used sink. Granite for the countertop was fabricated from a remnant sourced from a local stoneyard. All plumbing fixtures are Kohler. The new flooring is gauged slate.
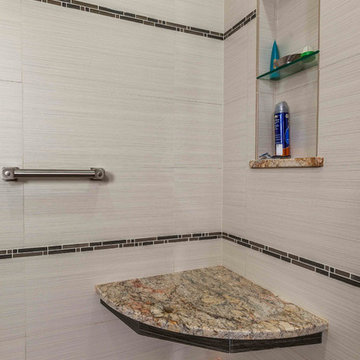
The soft grass-cloth-like stripe in the tile and the 4" slate on the floor bring the Asian feel into the shower. Recessed niches maintain order without creating squeegee obstructions, and the suspended seat keeps the feeling light and the granite top makes a great low maintenance surface while adding color and interest.
Photography by Warren Smith CMKBD, CAPS
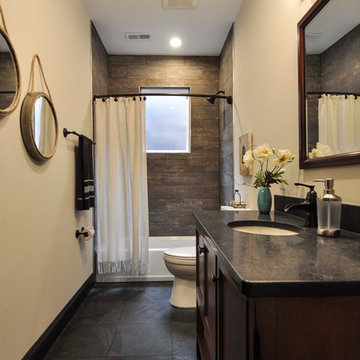
The guest bathroom on the 2nd floor has beautiful tile in the shower which has the appearance of bark. The privacy window allows natural light into the room. The vanity top is honed black granite with an oil rubbed bronze faucet.
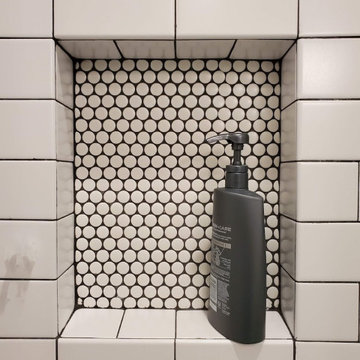
DiD worked closely with our client and their contractor to carve out a much needed new master bathroom in this 100 year old home. We had to take over the only small closet in the room to do so. CAD work and moving a secondary bedroom door just 5" was the key to creating another closet in the master bedroom and keeping one in the back bedroom.
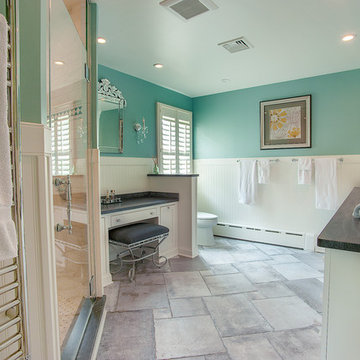
Gorgeous master bathroom remodel in West Chester, PA. Created a retreat for a his and hers style bath. Radiant heated floors, heated towel bar and Swarovski crystal lighting. His and hers sinks with additional secondary make-up area. USB charging ports. Lovely Virginia Mist granite in antique finish. Gorgeous Carrara marble shower with Fieldstone cabinetry inset LaSalle, raised panel in white. Moen Weymouth plumbing fixtures. Handmade, hammered nickle sink. Flooring is beautiful natural stone tile. Identified and corrected water leakage issues.
Beige Bath Ideas
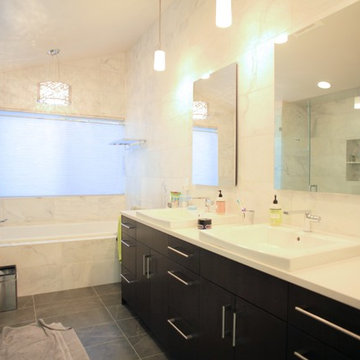
Pietro Potesta
Mid-sized trendy master white tile and marble tile slate floor and gray floor bathroom photo in Seattle with flat-panel cabinets, black cabinets, white walls, a drop-in sink, solid surface countertops and a hinged shower door
Mid-sized trendy master white tile and marble tile slate floor and gray floor bathroom photo in Seattle with flat-panel cabinets, black cabinets, white walls, a drop-in sink, solid surface countertops and a hinged shower door
6







