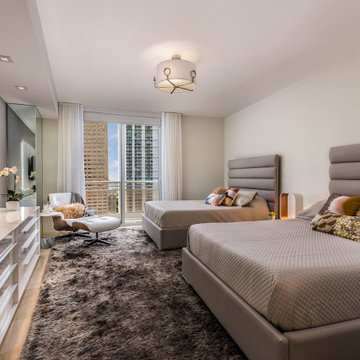Beige Bedroom Ideas
Refine by:
Budget
Sort by:Popular Today
161 - 180 of 8,683 photos
Item 1 of 3
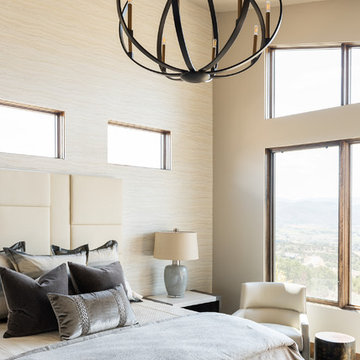
Decorative ceiling beam with custom metal chandelier.
Example of a large mountain style bedroom design in Salt Lake City
Example of a large mountain style bedroom design in Salt Lake City
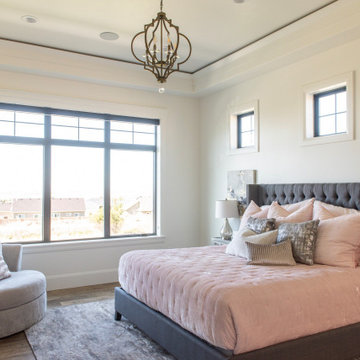
Builder - Innovate Construction (Brady Roundy
Photography - Jared Medley
Inspiration for a large cottage master bedroom remodel in Salt Lake City
Inspiration for a large cottage master bedroom remodel in Salt Lake City
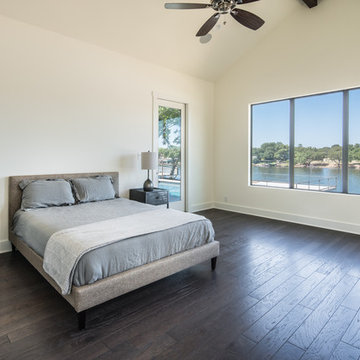
Matthew Niemann Photography
www.matthewniemann.com
Example of a large transitional master dark wood floor bedroom design in Austin with white walls and no fireplace
Example of a large transitional master dark wood floor bedroom design in Austin with white walls and no fireplace
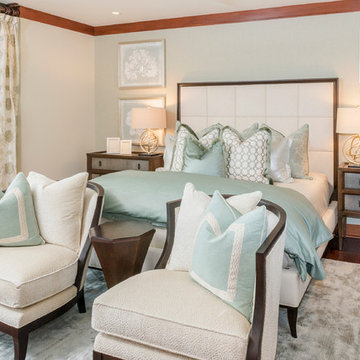
Large transitional master medium tone wood floor bedroom photo in Hawaii with beige walls and no fireplace
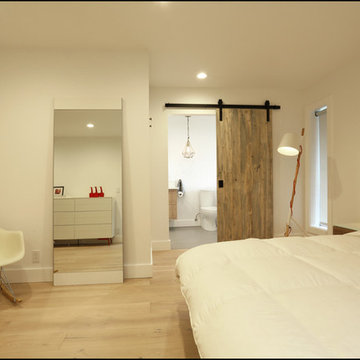
Designer: Polina Perju
Bedroom - mid-sized transitional master light wood floor and beige floor bedroom idea in Portland with white walls and no fireplace
Bedroom - mid-sized transitional master light wood floor and beige floor bedroom idea in Portland with white walls and no fireplace
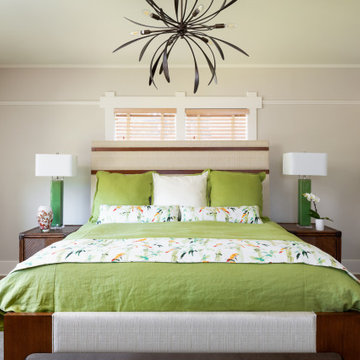
With these client’s fondness for Hawaiiana style, the Master Bedroom is a sacred space for both a peaceful rest and an infusion of positive energy. The furnishings are tropical style Teak Wood by Tommy Bahama, upholstered with natural canvas rails and headboard. Craftsman Four Square, Seattle, WA - Master Bedroom & Office - Custom Cabinetry, by Belltown Design LLC, Photography by Julie Mannell
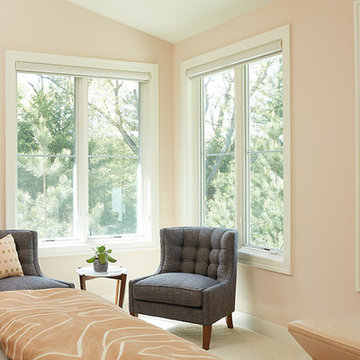
Builder: AVB Inc.
Interior Design: Vision Interiors by Visbeen
Photographer: Ashley Avila Photography
The Holloway blends the recent revival of mid-century aesthetics with the timelessness of a country farmhouse. Each façade features playfully arranged windows tucked under steeply pitched gables. Natural wood lapped siding emphasizes this homes more modern elements, while classic white board & batten covers the core of this house. A rustic stone water table wraps around the base and contours down into the rear view-out terrace.
Inside, a wide hallway connects the foyer to the den and living spaces through smooth case-less openings. Featuring a grey stone fireplace, tall windows, and vaulted wood ceiling, the living room bridges between the kitchen and den. The kitchen picks up some mid-century through the use of flat-faced upper and lower cabinets with chrome pulls. Richly toned wood chairs and table cap off the dining room, which is surrounded by windows on three sides. The grand staircase, to the left, is viewable from the outside through a set of giant casement windows on the upper landing. A spacious master suite is situated off of this upper landing. Featuring separate closets, a tiled bath with tub and shower, this suite has a perfect view out to the rear yard through the bedrooms rear windows. All the way upstairs, and to the right of the staircase, is four separate bedrooms. Downstairs, under the master suite, is a gymnasium. This gymnasium is connected to the outdoors through an overhead door and is perfect for athletic activities or storing a boat during cold months. The lower level also features a living room with view out windows and a private guest suite.
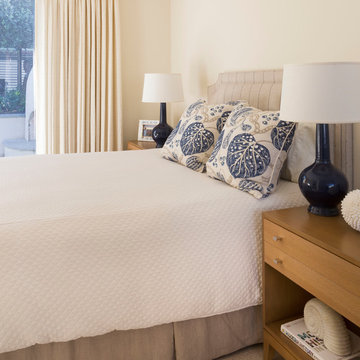
David Duncan Livingston
Small trendy guest carpeted bedroom photo in San Francisco with beige walls
Small trendy guest carpeted bedroom photo in San Francisco with beige walls
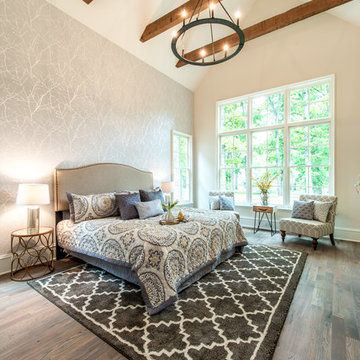
Example of a large classic master medium tone wood floor and brown floor bedroom design in Charlotte with beige walls
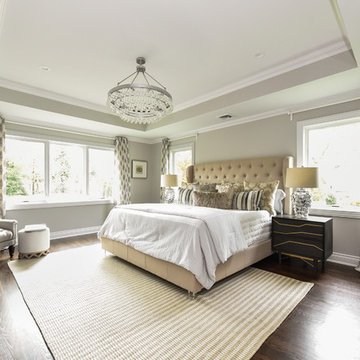
Staging Solutions and Designs by Leonor - Leonor Burgos, Designer & Home Staging Professional
Inspiration for a huge transitional master dark wood floor and brown floor bedroom remodel in New York with gray walls and no fireplace
Inspiration for a huge transitional master dark wood floor and brown floor bedroom remodel in New York with gray walls and no fireplace
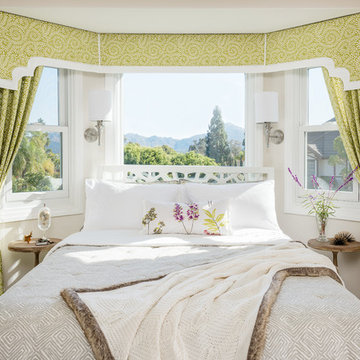
Photo Credit Wade Steelman
Queen bed against a bay window with custom bedding and curtains.
Example of a mid-sized classic guest carpeted bedroom design in San Diego with white walls and no fireplace
Example of a mid-sized classic guest carpeted bedroom design in San Diego with white walls and no fireplace
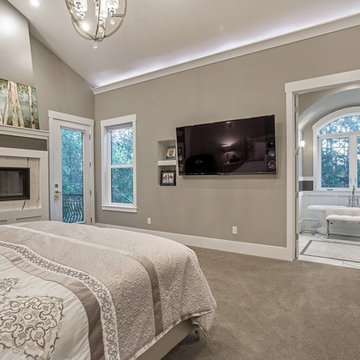
Zach Molino
Example of a large arts and crafts guest carpeted and gray floor bedroom design in Salt Lake City with gray walls, a ribbon fireplace and a tile fireplace
Example of a large arts and crafts guest carpeted and gray floor bedroom design in Salt Lake City with gray walls, a ribbon fireplace and a tile fireplace
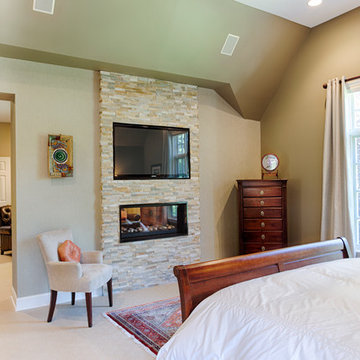
RUDLOFF Custom Builders, is a residential construction company that connects with clients early in the design phase to ensure every detail of your project is captured just as you imagined. RUDLOFF Custom Builders will create the project of your dreams that is executed by on-site project managers and skilled craftsman, while creating lifetime client relationships that are build on trust and integrity.
We are a full service, certified remodeling company that covers all of the Philadelphia suburban area including West Chester, Gladwynne, Malvern, Wayne, Haverford and more.
As a 6 time Best of Houzz winner, we look forward to working with you on your next project.
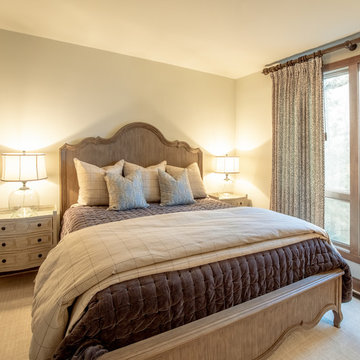
Burton Photography
Large mountain style guest carpeted and beige floor bedroom photo in Charlotte with beige walls
Large mountain style guest carpeted and beige floor bedroom photo in Charlotte with beige walls
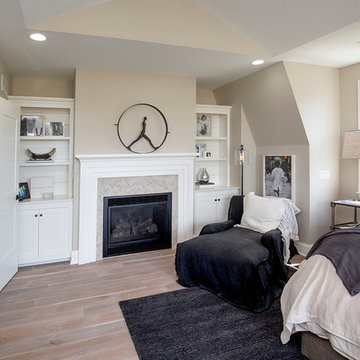
Example of a large farmhouse master medium tone wood floor bedroom design in Columbus with beige walls and no fireplace
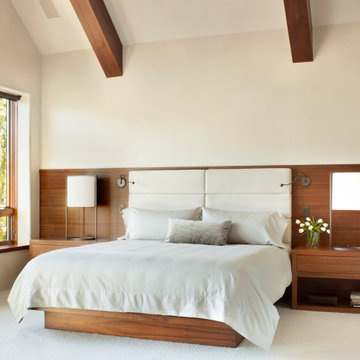
Our Aspen studio designed this classy and sophisticated home with a stunning polished wooden ceiling, statement lighting, and sophisticated furnishing that give the home a luxe feel. We used a lot of wooden tones and furniture to create an organic texture that reflects the beautiful nature outside. The three bedrooms are unique and distinct from each other. The primary bedroom has a magnificent bed with gorgeous furnishings, the guest bedroom has beautiful twin beds with colorful decor, and the kids' room has a playful bunk bed with plenty of storage facilities. We also added a stylish home gym for our clients who love to work out and a library with floor-to-ceiling shelves holding their treasured book collection.
---
Joe McGuire Design is an Aspen and Boulder interior design firm bringing a uniquely holistic approach to home interiors since 2005.
For more about Joe McGuire Design, see here: https://www.joemcguiredesign.com/
To learn more about this project, see here:
https://www.joemcguiredesign.com/willoughby
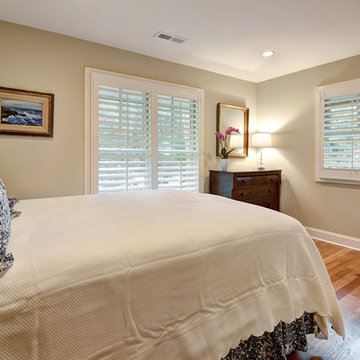
William Quarrels
Inspiration for a mid-sized transitional light wood floor bedroom remodel in Charleston with beige walls
Inspiration for a mid-sized transitional light wood floor bedroom remodel in Charleston with beige walls
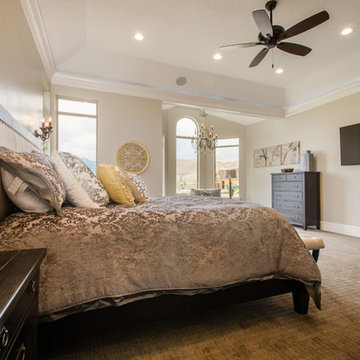
Large arts and crafts master carpeted bedroom photo in Salt Lake City with gray walls
Beige Bedroom Ideas
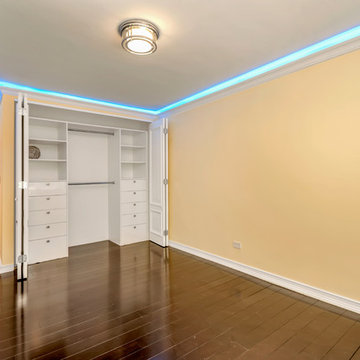
Gorgeous, gut renovated Manhattan 2 bedroom apartment at the heart of NYC.
custom built 2 bathrooms with white marble, 2 bedrooms with new brazilian cherry hardwood flooring, LED back-lit crown moldings, custom closets as well as new painted kitchen.
9






