Beige Exterior Home Ideas
Refine by:
Budget
Sort by:Popular Today
1081 - 1100 of 84,501 photos
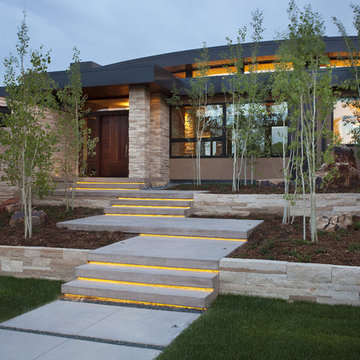
Jim Bartsch
Example of a trendy beige two-story stone exterior home design in Denver
Example of a trendy beige two-story stone exterior home design in Denver
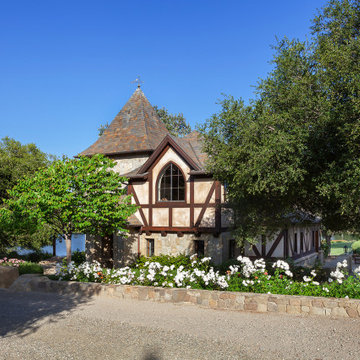
Old World European, Country Cottage. Three separate cottages make up this secluded village over looking a private lake in an old German, English, and French stone villa style. Hand scraped arched trusses, wide width random walnut plank flooring, distressed dark stained raised panel cabinetry, and hand carved moldings make these traditional farmhouse cottage buildings look like they have been here for 100s of years. Newly built of old materials, and old traditional building methods, including arched planked doors, leathered stone counter tops, stone entry, wrought iron straps, and metal beam straps. The Lake House is the first, a Tudor style cottage with a slate roof, 2 bedrooms, view filled living room open to the dining area, all overlooking the lake. The Carriage Home fills in when the kids come home to visit, and holds the garage for the whole idyllic village. This cottage features 2 bedrooms with on suite baths, a large open kitchen, and an warm, comfortable and inviting great room. All overlooking the lake. The third structure is the Wheel House, running a real wonderful old water wheel, and features a private suite upstairs, and a work space downstairs. All homes are slightly different in materials and color, including a few with old terra cotta roofing. Project Location: Ojai, California. Project designed by Maraya Interior Design. From their beautiful resort town of Ojai, they serve clients in Montecito, Hope Ranch, Malibu and Calabasas, across the tri-county area of Santa Barbara, Ventura and Los Angeles, south to Hidden Hills. Patrick Price Photo
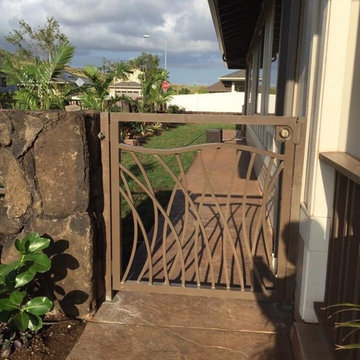
Inspiration for a mid-sized timeless beige one-story stone gable roof remodel in Hawaii
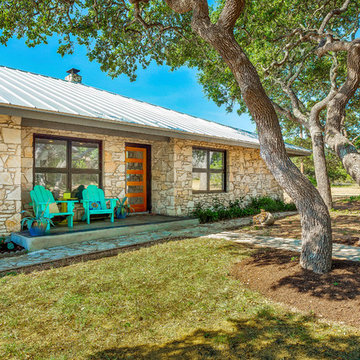
Mid-sized mid-century modern beige one-story stone exterior home photo in Austin with a hip roof
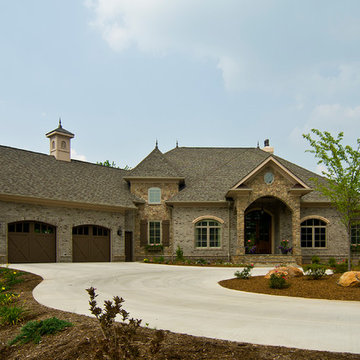
Front elevation, exterior, French Country,Stucco, Stone
www.artisteyephotography.com
Example of a mid-sized classic beige two-story mixed siding gable roof design in Charlotte
Example of a mid-sized classic beige two-story mixed siding gable roof design in Charlotte
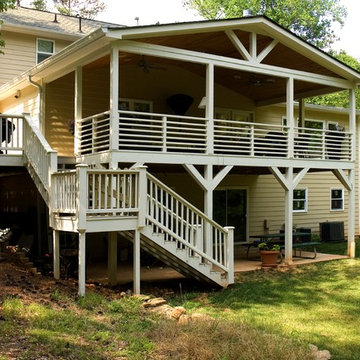
Buxton Photography
The homeowners recently married and adopted three young sisters from South Georgia. They kept all three sisters together so they could grow up as a family. The need for more space was obvious. They desperately needed more room for the new family so they contracted with Neighbors Home to construct a two story addition, which included a huge updated kitchen, a sitting room with a see through fireplace, a playroom for the girls, another bedroom and a workshop for dad. We took out the back wall of the house, installed engineered beams and converted the old kitchen into the dining room. The project also included an amazing covered porch and grill deck.
We replaced all of the windows on the house with Pella Windows and updated all of the siding to James Hardie siding.
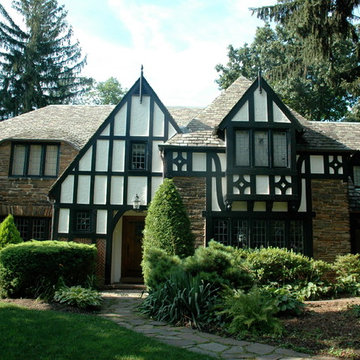
Large elegant beige two-story stone house exterior photo in Philadelphia with a hip roof and a shingle roof
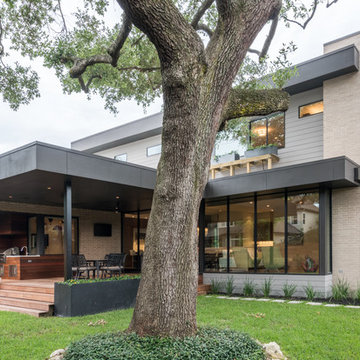
Yoonchul You, AIA
Mid-sized minimalist beige two-story wood flat roof photo in Houston
Mid-sized minimalist beige two-story wood flat roof photo in Houston
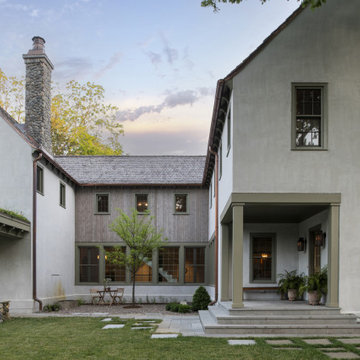
Contractor: Kyle Hunt & Partners
Interiors: Alecia Stevens Interiors
Landscape: Yardscapes, Inc.
Photos: Scott Amundson
French country beige two-story stucco exterior home photo in Minneapolis with a shingle roof and a brown roof
French country beige two-story stucco exterior home photo in Minneapolis with a shingle roof and a brown roof
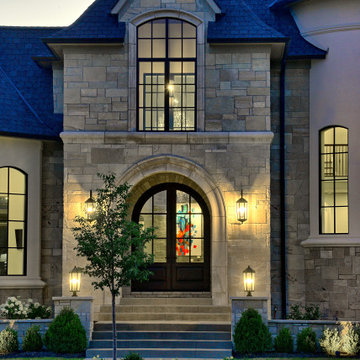
At night, this home comes alive with custom exterior lighting. It features a covered and arched entry, two front turrets and a mix of stucco and stone covers the exterior. A circular drive in front of the entry allows for easy access to the home for your guests.
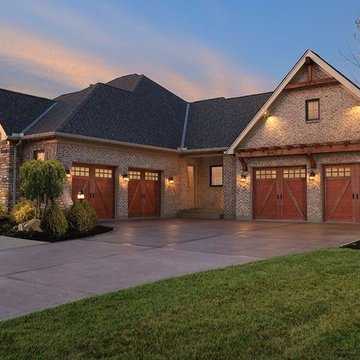
Example of a large arts and crafts beige two-story mixed siding gable roof design in Minneapolis
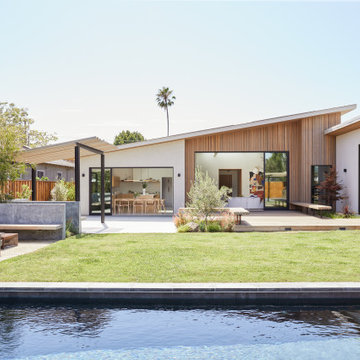
This Australian-inspired new construction was a successful collaboration between homeowner, architect, designer and builder. The home features a Henrybuilt kitchen, butler's pantry, private home office, guest suite, master suite, entry foyer with concealed entrances to the powder bathroom and coat closet, hidden play loft, and full front and back landscaping with swimming pool and pool house/ADU.
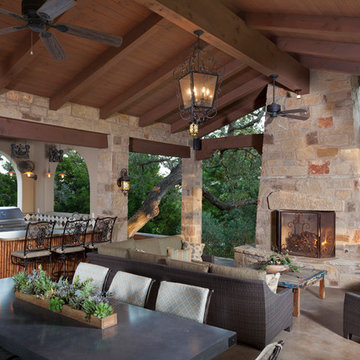
Andrea Calo Photography
Mid-sized tuscan beige one-story stone gable roof photo in Austin
Mid-sized tuscan beige one-story stone gable roof photo in Austin
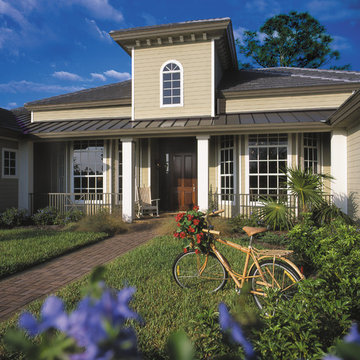
The Sater Design Collection's Rosemary Bay (Plan #6781). www.saterdesign.com
Inspiration for a large country beige one-story vinyl exterior home remodel in Miami
Inspiration for a large country beige one-story vinyl exterior home remodel in Miami
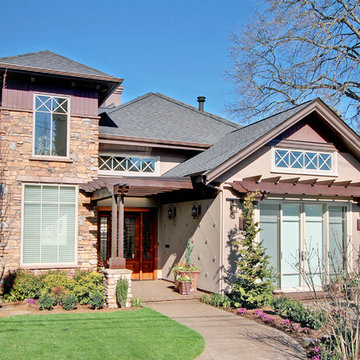
Traditional beige two-story mixed siding gable roof idea in Seattle
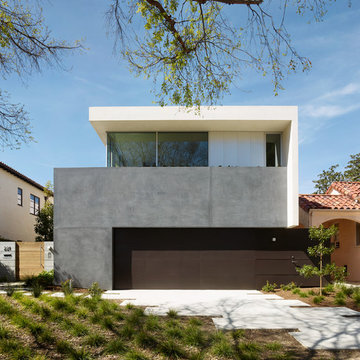
Materials traditionally used in Spanish houses were incorporated - all but with a modern twist; a straightforward composition of stucco, concrete and wood produced both a contemporary and warm respite in this urban setting.
(Photography by Matthew Millman)
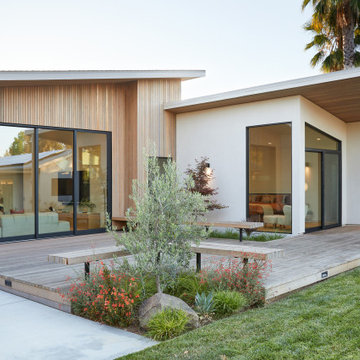
This Australian-inspired new construction was a successful collaboration between homeowner, architect, designer and builder. The home features a Henrybuilt kitchen, butler's pantry, private home office, guest suite, master suite, entry foyer with concealed entrances to the powder bathroom and coat closet, hidden play loft, and full front and back landscaping with swimming pool and pool house/ADU.
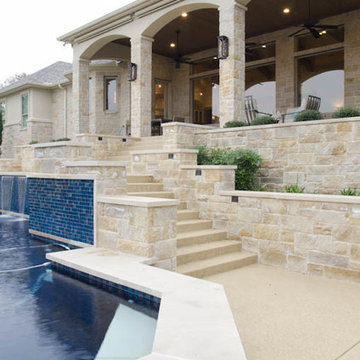
View from pool to back porch
Inspiration for a huge timeless beige two-story stone gable roof remodel in Austin
Inspiration for a huge timeless beige two-story stone gable roof remodel in Austin
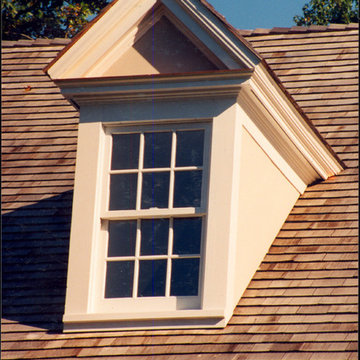
Charles Hilton Architects
Elegant beige three-story wood exterior home photo in New York
Elegant beige three-story wood exterior home photo in New York
Beige Exterior Home Ideas
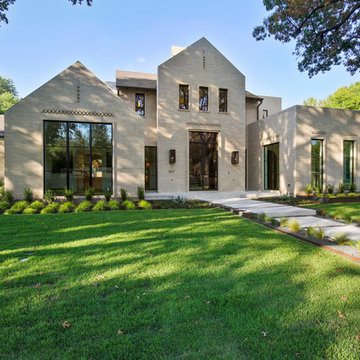
Example of a large minimalist beige two-story brick exterior home design in Dallas with a shingle roof
55





