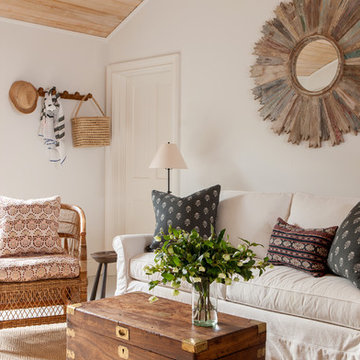Beige Family Room Ideas
Refine by:
Budget
Sort by:Popular Today
21 - 40 of 2,869 photos
Item 1 of 3
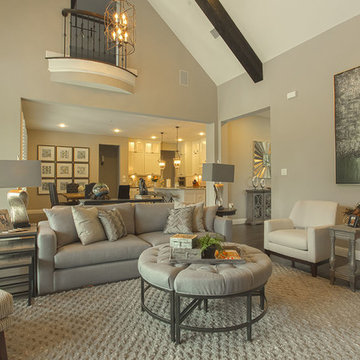
This relaxing family room, designed in shades of gray and ivory, is comfortable and functional for relaxing at home or entertaining. Contemporary pieces coupled with rustic elements help to keep the room cozy.
Photography by Fernando De Los Santos
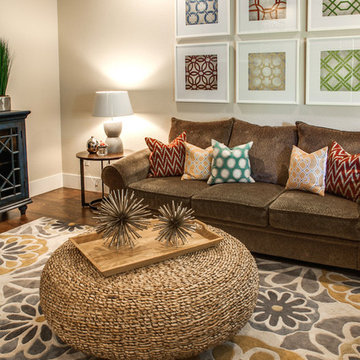
design by Pulp Design Studios | http://pulpdesignstudios.com/
This project for a large family with six young children had to be functional, durable and comfortable. With the home being located outside of the city in a rural part of town, Pulp Design Studios took inspiration from nature, choosing warm neutrals as the back drop for pops of green, blue and red.
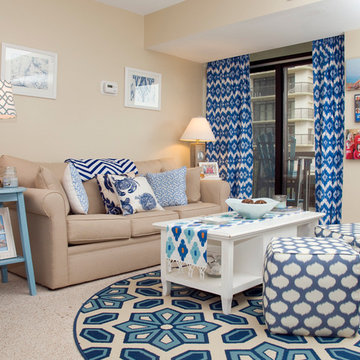
Example of a mid-sized beach style enclosed carpeted family room design in DC Metro with beige walls, no fireplace and no tv
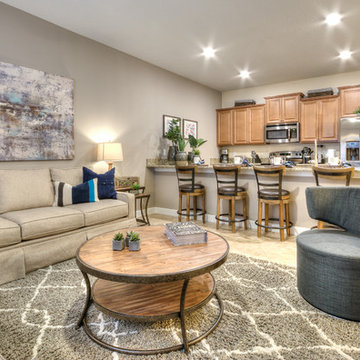
Inspiration for a mid-sized coastal open concept ceramic tile and beige floor family room remodel in Orlando with beige walls
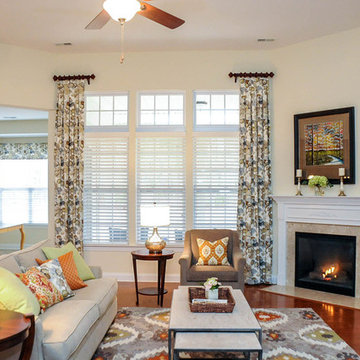
Casual and comfy family room.
Mickey Ray
Inspiration for a mid-sized transitional open concept medium tone wood floor family room remodel in Charlotte with white walls, a corner fireplace, a tile fireplace and a tv stand
Inspiration for a mid-sized transitional open concept medium tone wood floor family room remodel in Charlotte with white walls, a corner fireplace, a tile fireplace and a tv stand
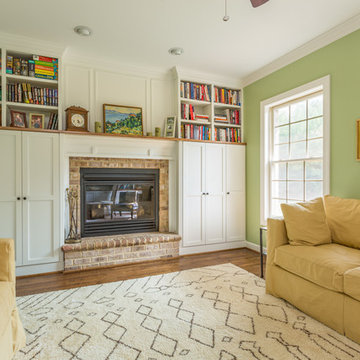
http://bobfortner.com
Inspiration for a large craftsman dark wood floor family room library remodel in Raleigh with green walls, a standard fireplace and a brick fireplace
Inspiration for a large craftsman dark wood floor family room library remodel in Raleigh with green walls, a standard fireplace and a brick fireplace
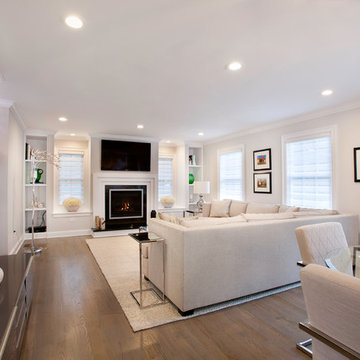
Iris Bachman Photography
Example of a mid-sized transitional open concept dark wood floor and brown floor family room design in New York with gray walls, a standard fireplace, a wood fireplace surround and a wall-mounted tv
Example of a mid-sized transitional open concept dark wood floor and brown floor family room design in New York with gray walls, a standard fireplace, a wood fireplace surround and a wall-mounted tv
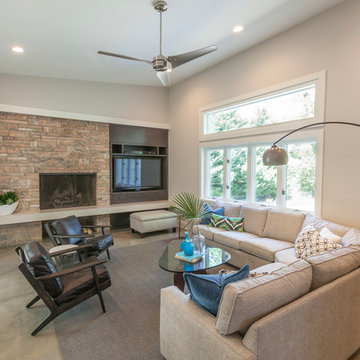
Custom built-ins for the media equipment and storage were provided by The Master's Touch.
Inspiration for a mid-sized 1960s open concept concrete floor family room remodel in Wilmington with gray walls, a stone fireplace, a media wall and a standard fireplace
Inspiration for a mid-sized 1960s open concept concrete floor family room remodel in Wilmington with gray walls, a stone fireplace, a media wall and a standard fireplace
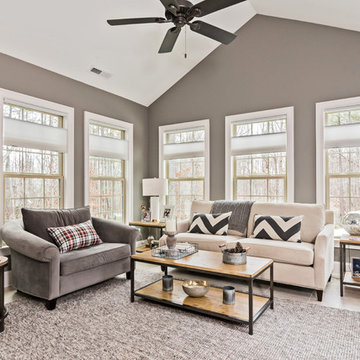
Example of a mid-sized transitional enclosed ceramic tile and beige floor family room design in Charlotte with gray walls and no fireplace
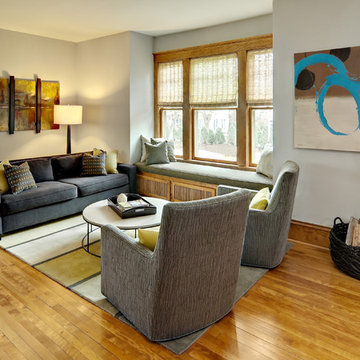
Mark Ehlen - Ehlen Creative
Example of a mid-sized trendy enclosed medium tone wood floor family room design in Minneapolis with gray walls
Example of a mid-sized trendy enclosed medium tone wood floor family room design in Minneapolis with gray walls
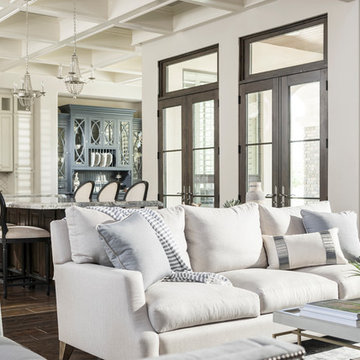
Joshua Caldwell
Family room - large traditional open concept dark wood floor and brown floor family room idea in Phoenix with gray walls, a standard fireplace, a stone fireplace and a wall-mounted tv
Family room - large traditional open concept dark wood floor and brown floor family room idea in Phoenix with gray walls, a standard fireplace, a stone fireplace and a wall-mounted tv
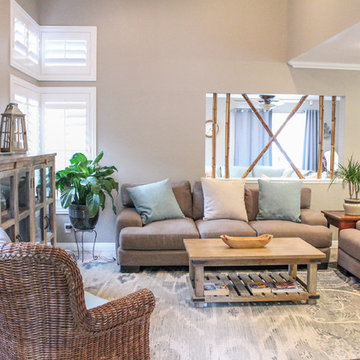
Katrina Johnson
Mid-sized beach style open concept light wood floor family room photo in Los Angeles with beige walls
Mid-sized beach style open concept light wood floor family room photo in Los Angeles with beige walls
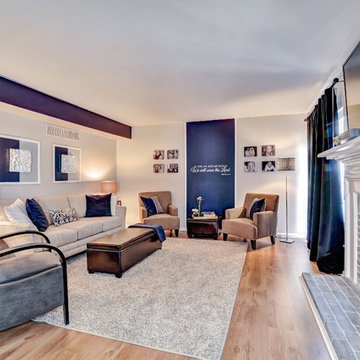
Sean Dooley Photography
Family room - mid-sized transitional open concept family room idea in Philadelphia with beige walls, a standard fireplace, a brick fireplace and a wall-mounted tv
Family room - mid-sized transitional open concept family room idea in Philadelphia with beige walls, a standard fireplace, a brick fireplace and a wall-mounted tv
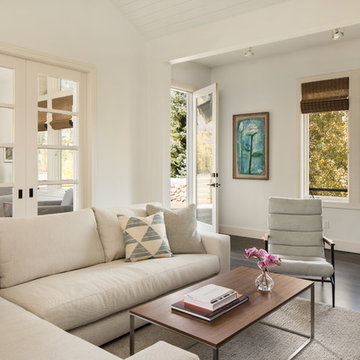
Family room - mid-sized transitional enclosed dark wood floor and brown floor family room idea in Other with white walls, no fireplace and no tv
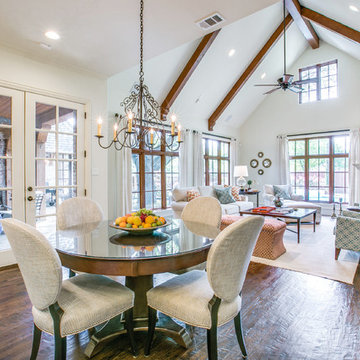
Designing our clients’ space in Alta Vista, the concept was to accentuate the room’s architectural beauty while infusing pattern and color to pull in the natural splendor of the outdoors. We incorporated bold colors, loved by our clients, pairing them with neutral tones to create balance. Each element packs a punch individually yet allows the eye to cohesively perceive one space. This inviting room emits warmth and comfort for all seasons and entertaining occasions.
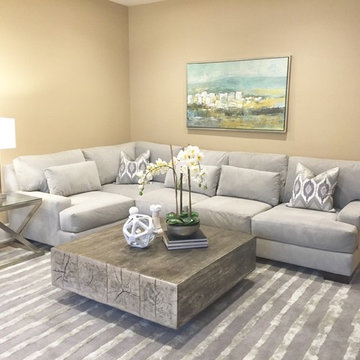
Family room - small modern loft-style light wood floor family room idea in Orange County with beige walls and a tv stand
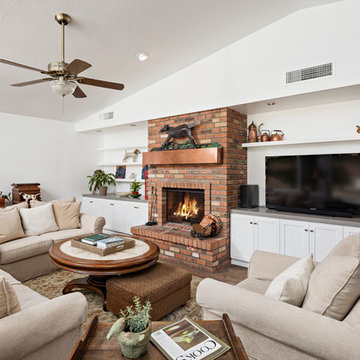
High Res Media
Example of a mid-sized 1960s open concept slate floor game room design in Phoenix with white walls, a standard fireplace, a brick fireplace and a tv stand
Example of a mid-sized 1960s open concept slate floor game room design in Phoenix with white walls, a standard fireplace, a brick fireplace and a tv stand
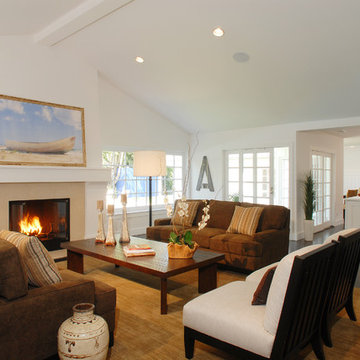
Example of a large trendy open concept dark wood floor family room design in Los Angeles with white walls, a standard fireplace and a stone fireplace
Beige Family Room Ideas
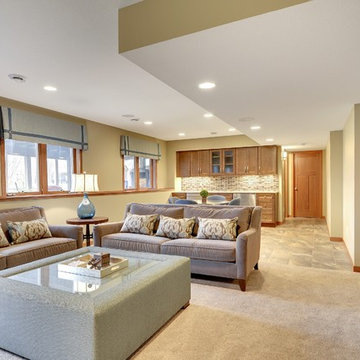
Interior Design by: Sarah Bernardy Design, LLC
Remodel by: Thorson Homes, MN
Photography by: Jesse Angell from Space Crafting Architectural Photography & Video
2






