Beige Family Room Ideas
Refine by:
Budget
Sort by:Popular Today
41 - 60 of 2,869 photos
Item 1 of 3
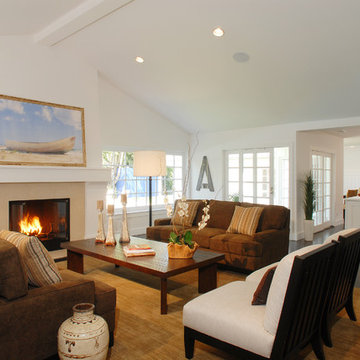
Example of a large trendy open concept dark wood floor family room design in Los Angeles with white walls, a standard fireplace and a stone fireplace
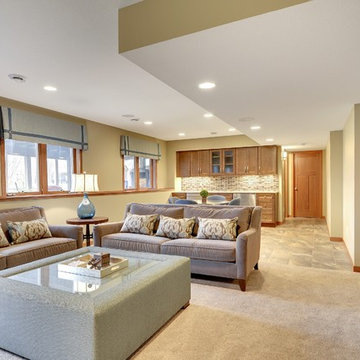
Interior Design by: Sarah Bernardy Design, LLC
Remodel by: Thorson Homes, MN
Photography by: Jesse Angell from Space Crafting Architectural Photography & Video
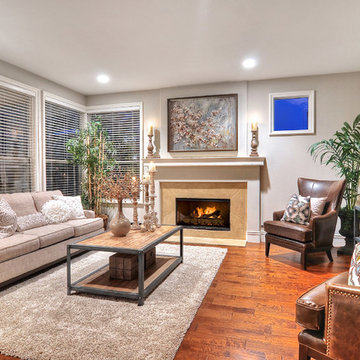
The Bowman Group
Family room - mid-sized traditional open concept medium tone wood floor family room idea in Orange County with beige walls, a standard fireplace, a tile fireplace and a tv stand
Family room - mid-sized traditional open concept medium tone wood floor family room idea in Orange County with beige walls, a standard fireplace, a tile fireplace and a tv stand
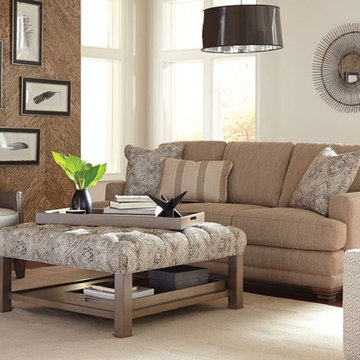
Family room - large transitional open concept medium tone wood floor and brown floor family room idea in Orlando with beige walls, no fireplace and no tv
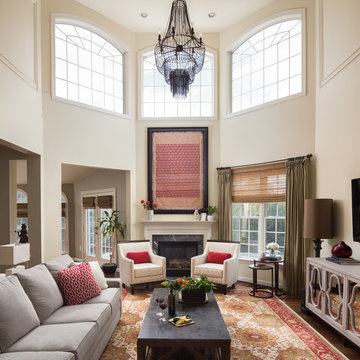
This warm and inviting family room is the central hub for a busy family of five. The family room features a traditional Indian wedding saree which set the tone for the space. We used an elegant combination of ruby red, ivory and golden hues to draw attention to the conversation circle surrounding the fireplace and TV.
Photo: Jenn Verrier Photography
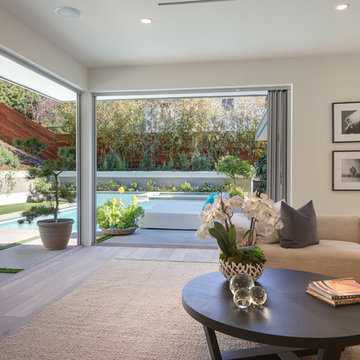
©Teague Hunziker
Mid-sized trendy loft-style light wood floor family room photo in Los Angeles with white walls
Mid-sized trendy loft-style light wood floor family room photo in Los Angeles with white walls
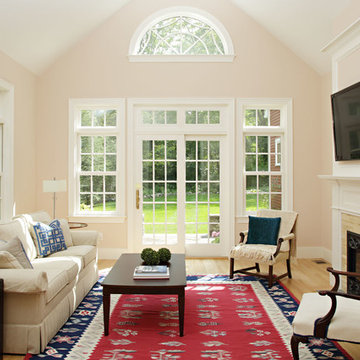
This Family Room is attached to the kitchen and opens to the patio. The furniture is placed to enjoy both the fireplace and media, while not obstructing the natural light coming in from or access to the double doors.
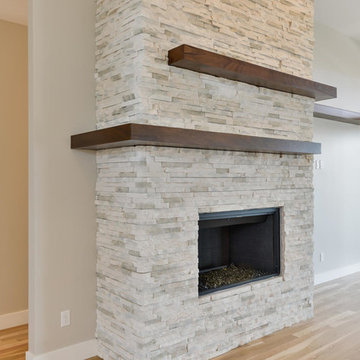
Family room - large contemporary open concept light wood floor and beige floor family room idea in Denver with gray walls, a standard fireplace, a stone fireplace and no tv
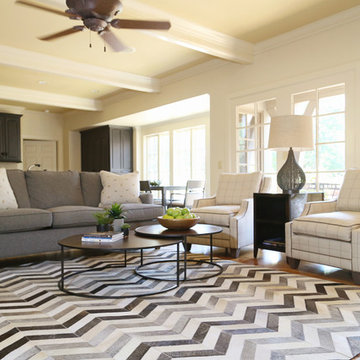
Interior Design by Dixie Moseley, Joie de Vie Interiors. Sarah Baker Photography.
Surya hide rug. Norwalk upholstery. Fourhands Furniture coffee table.
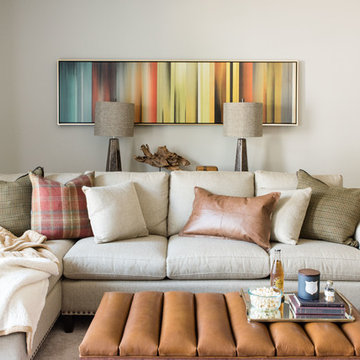
Family room - mid-sized transitional family room idea in Charlotte with gray walls
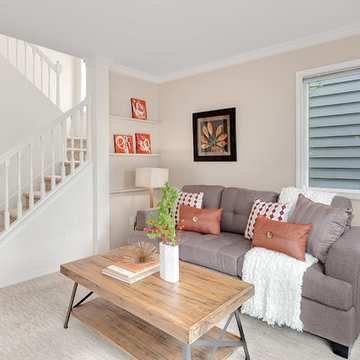
HD Estates
Example of a small transitional open concept carpeted family room design in Seattle with beige walls, no fireplace and no tv
Example of a small transitional open concept carpeted family room design in Seattle with beige walls, no fireplace and no tv
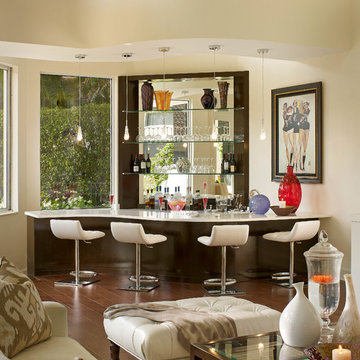
Mid-sized transitional open concept dark wood floor family room photo in Miami with white walls and no fireplace

Family room - small modern enclosed laminate floor and gray floor family room idea in Los Angeles with gray walls and a wall-mounted tv
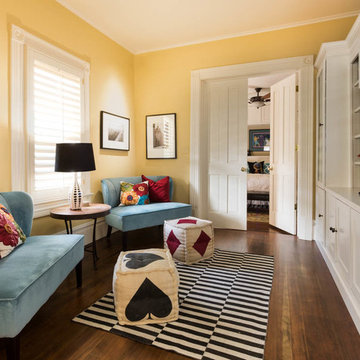
We added some whimsy to this family room along with some additional seating
Example of a mid-sized eclectic enclosed medium tone wood floor family room design in San Francisco with yellow walls, no fireplace and a tv stand
Example of a mid-sized eclectic enclosed medium tone wood floor family room design in San Francisco with yellow walls, no fireplace and a tv stand
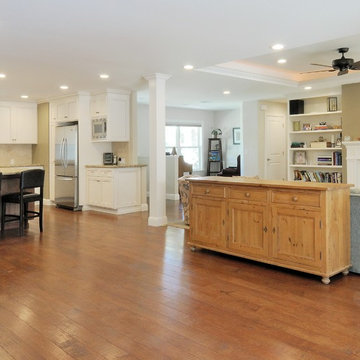
Client hired Morse Remodeling to design and construct this newly purchased home with large lot so that they could move their family with young children in. It was a full gut, addition and entire renovation of this 1960's ranch style home. The house is situated in a neighborhood which has seen many whole house upgrades and renovations. The original plan consisted of a living room, family room, and galley kitchen. These were all renovated and combined into one large open great room. A master suite addition was added to the back of the home behind the garage. A full service laundry room was added near the garage with a large walk in pantry near the kitchen. Design, Build, and Enjoy!
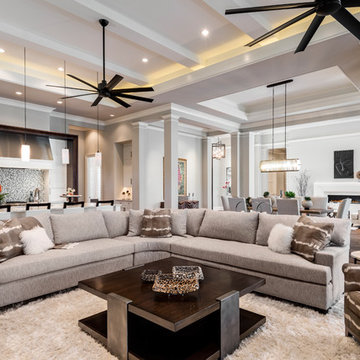
Designer: Sherri DuPont
Design Assistant: Hailey Burkhardt
Builder: Harwick Homes
Photographer: Amber Fredericksen
Family room - mid-sized transitional open concept medium tone wood floor and brown floor family room idea in Miami with a bar, gray walls and a media wall
Family room - mid-sized transitional open concept medium tone wood floor and brown floor family room idea in Miami with a bar, gray walls and a media wall
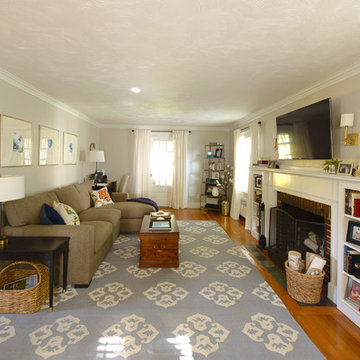
John Gillooly, PEI Inc.
Mid-sized transitional enclosed light wood floor family room photo in Boston with gray walls, a standard fireplace, a brick fireplace and a wall-mounted tv
Mid-sized transitional enclosed light wood floor family room photo in Boston with gray walls, a standard fireplace, a brick fireplace and a wall-mounted tv
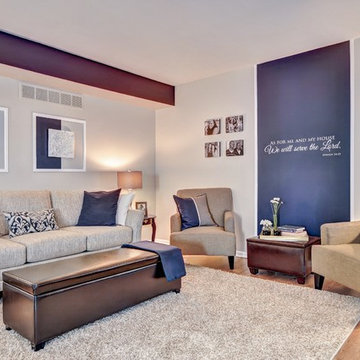
Sean Dooley Photography
Mid-sized transitional open concept family room photo in Philadelphia with beige walls, a standard fireplace, a brick fireplace and a wall-mounted tv
Mid-sized transitional open concept family room photo in Philadelphia with beige walls, a standard fireplace, a brick fireplace and a wall-mounted tv
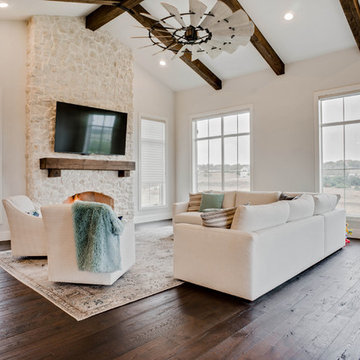
Desiree Roberts
Example of a mid-sized cottage open concept dark wood floor and brown floor family room design in Dallas with gray walls, a standard fireplace, a stone fireplace and a wall-mounted tv
Example of a mid-sized cottage open concept dark wood floor and brown floor family room design in Dallas with gray walls, a standard fireplace, a stone fireplace and a wall-mounted tv
Beige Family Room Ideas
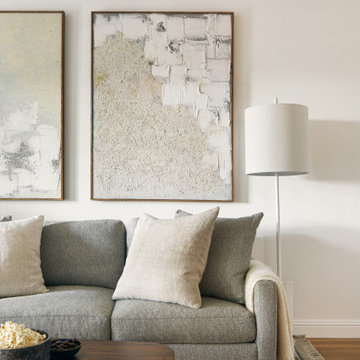
Inspiration for a mid-sized modern medium tone wood floor family room remodel in San Francisco with white walls
3





