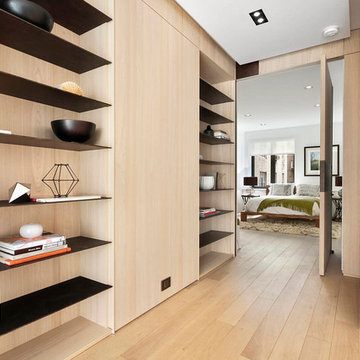Beige Floor and Green Floor Hallway Ideas
Refine by:
Budget
Sort by:Popular Today
1 - 20 of 8,764 photos
Item 1 of 3
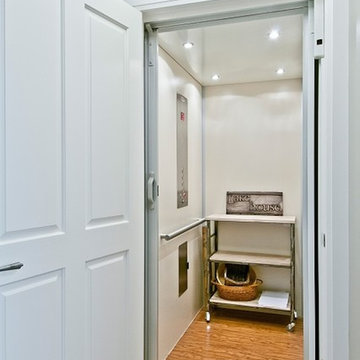
Inspiration for a mid-sized rustic carpeted and beige floor hallway remodel in Orange County with beige walls
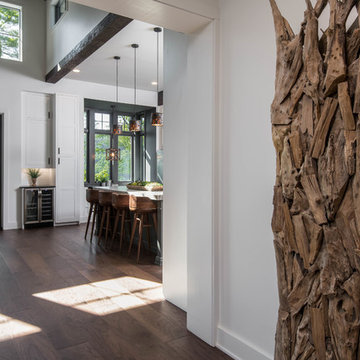
Inspiration for a mid-sized rustic medium tone wood floor and beige floor hallway remodel in Other with white walls
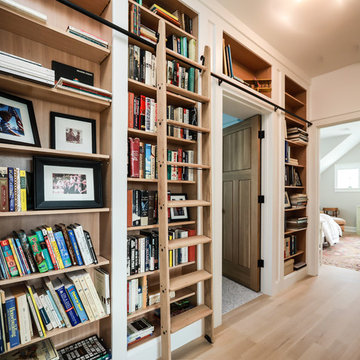
Photography by Kevin O'Connor
Inspiration for a transitional light wood floor and beige floor hallway remodel in Providence with white walls
Inspiration for a transitional light wood floor and beige floor hallway remodel in Providence with white walls

Inspiration for a large timeless marble floor and beige floor hallway remodel in New York with white walls

Mid-sized transitional light wood floor and beige floor hallway photo in Chicago with beige walls

Entryway design with blue door from Osmond Designs.
Hallway - transitional light wood floor and beige floor hallway idea in Salt Lake City with beige walls
Hallway - transitional light wood floor and beige floor hallway idea in Salt Lake City with beige walls

Mid-sized minimalist light wood floor and beige floor hallway photo in San Francisco with white walls
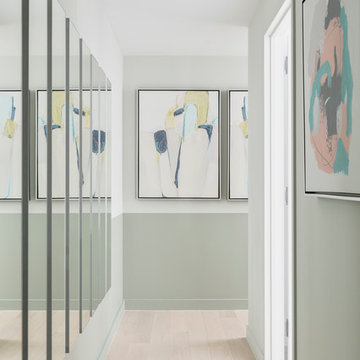
Will Ellis
Mid-sized mid-century modern light wood floor and beige floor hallway photo in New York with green walls
Mid-sized mid-century modern light wood floor and beige floor hallway photo in New York with green walls
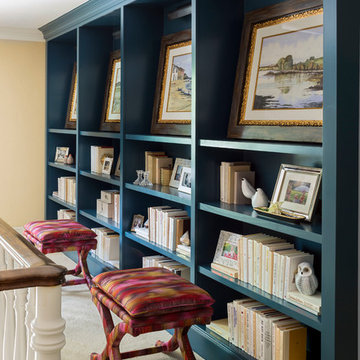
Previously this landing nook was entirely empty. Adding in a custom built-in bookshelf and painting it a gorgeous jewel tone gave the nook a new life and purpose.
Photo by Emily Minton Redfield
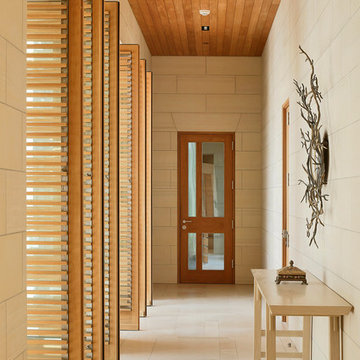
Doug Dun / BAR Architects
Inspiration for a contemporary beige floor hallway remodel in San Francisco with beige walls
Inspiration for a contemporary beige floor hallway remodel in San Francisco with beige walls
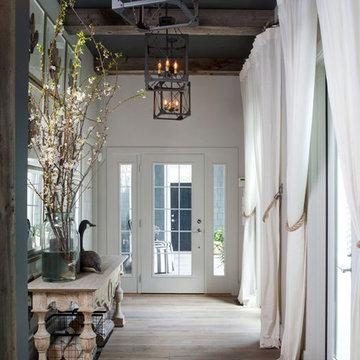
interiors - P Four
Inspiration for a coastal light wood floor and beige floor hallway remodel in DC Metro
Inspiration for a coastal light wood floor and beige floor hallway remodel in DC Metro
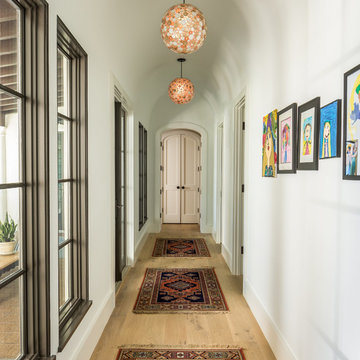
Ellis Creek Photography
Hallway - mediterranean light wood floor and beige floor hallway idea in Charleston with white walls
Hallway - mediterranean light wood floor and beige floor hallway idea in Charleston with white walls
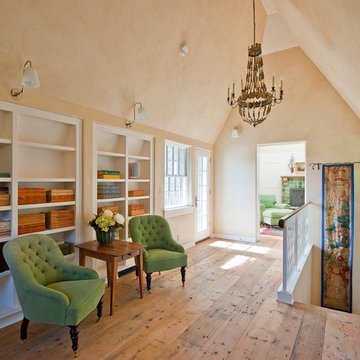
Hallway - traditional light wood floor and beige floor hallway idea in Portland with beige walls
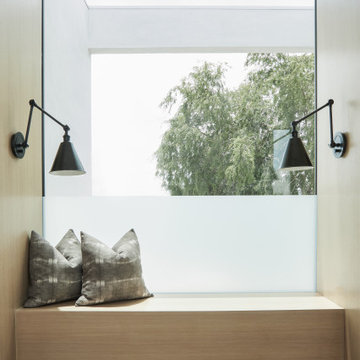
Example of a large minimalist light wood floor and beige floor hallway design in Los Angeles with beige walls
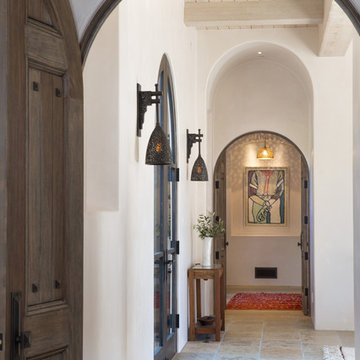
Curved arches and doorways lead off foyer to living and bedroom quarters.
Small tuscan limestone floor and beige floor hallway photo in Santa Barbara with white walls
Small tuscan limestone floor and beige floor hallway photo in Santa Barbara with white walls
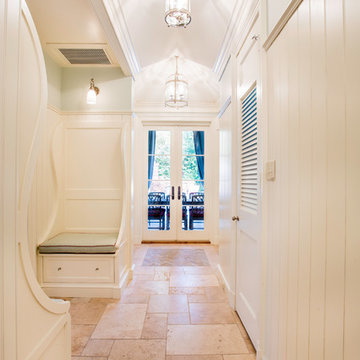
View down the corridor in the changing area toward the pool.
Glenn Suttenfield Photography
Elegant beige floor hallway photo in Richmond with white walls
Elegant beige floor hallway photo in Richmond with white walls
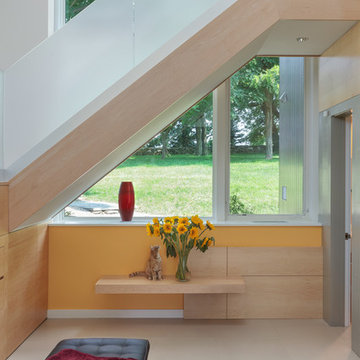
Photographer Peter Peirce
Mid-sized trendy limestone floor and beige floor hallway photo in Bridgeport with yellow walls
Mid-sized trendy limestone floor and beige floor hallway photo in Bridgeport with yellow walls
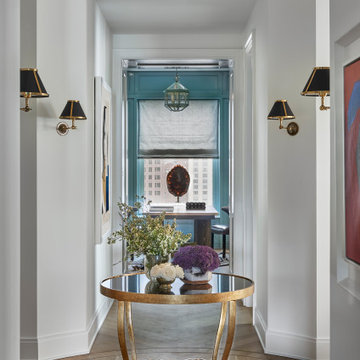
Having successfully designed the then bachelor’s penthouse residence at the Waldorf Astoria, Kadlec Architecture + Design was retained to combine 2 units into a full floor residence in the historic Palmolive building in Chicago. The couple was recently married and have five older kids between them all in their 20s. She has 2 girls and he has 3 boys (Think Brady bunch). Nate Berkus and Associates was the interior design firm, who is based in Chicago as well, so it was a fun collaborative process.
Details:
-Brass inlay in natural oak herringbone floors running the length of the hallway, which joins in the rotunda.
-Bronze metal and glass doors bring natural light into the interior of the residence and main hallway as well as highlight dramatic city and lake views.
-Billiards room is paneled in walnut with navy suede walls. The bar countertop is zinc.
-Kitchen is black lacquered with grass cloth walls and has two inset vintage brass vitrines.
-High gloss lacquered office
-Lots of vintage/antique lighting from Paris flea market (dining room fixture, over-scaled sconces in entry)
-World class art collection
Photography: Tony Soluri, Interior Design: Nate Berkus Interiors and Sasha Adler Design
Beige Floor and Green Floor Hallway Ideas
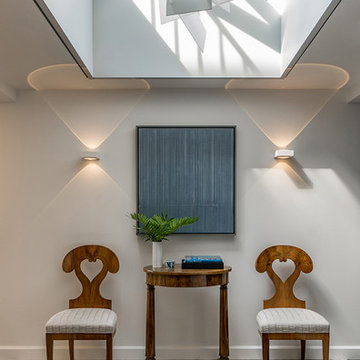
An atrium skylight in the entry hall is an unusual find in a mid-rise apartment. A suspended sculpture diffuses the light and provides a dappling effect.
Eric Roth Photography
1






