Beige Floor Basement with White Walls Ideas
Refine by:
Budget
Sort by:Popular Today
1 - 20 of 939 photos
Item 1 of 3

Photos by Mark Myers of Myers Imaging
Example of a look-out carpeted and beige floor basement design in Indianapolis with a home theater and white walls
Example of a look-out carpeted and beige floor basement design in Indianapolis with a home theater and white walls

This contemporary rustic basement remodel transformed an unused part of the home into completely cozy, yet stylish, living, play, and work space for a young family. Starting with an elegant spiral staircase leading down to a multi-functional garden level basement. The living room set up serves as a gathering space for the family separate from the main level to allow for uninhibited entertainment and privacy. The floating shelves and gorgeous shiplap accent wall makes this room feel much more elegant than just a TV room. With plenty of storage for the entire family, adjacent from the TV room is an additional reading nook, including built-in custom shelving for optimal storage with contemporary design.
Photo by Mark Quentin / StudioQphoto.com

Polished concrete basement floors with open painted ceilings. Built-in desk. Design and construction by Meadowlark Design + Build in Ann Arbor, Michigan. Professional photography by Sean Carter.
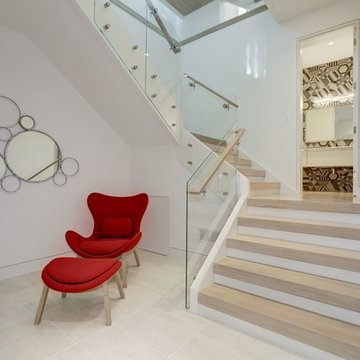
Spectacular Contemporary home with walls of glass and unparalleled design decorated for the discerning buyer.
Inspiration for a large contemporary walk-out limestone floor and beige floor basement remodel in DC Metro with white walls, a standard fireplace and a stone fireplace
Inspiration for a large contemporary walk-out limestone floor and beige floor basement remodel in DC Metro with white walls, a standard fireplace and a stone fireplace

The ceiling height in the basement is 12 feet. The bedroom is flooded with natural light thanks to the massive floor to ceiling all glass french door, leading to a spacious below grade patio. The escape ladder and railing are all made from stainless steel.
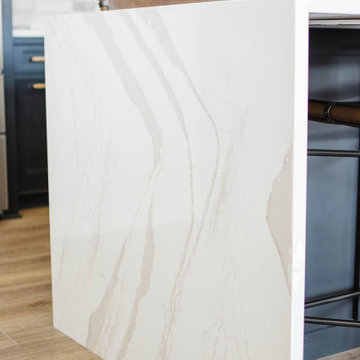
Large trendy walk-out light wood floor and beige floor basement photo in Omaha with white walls and no fireplace

The basement in this home is designed to be the most family oriented of spaces,.Whether it's watching movies, playing video games, or just hanging out. two concrete lightwells add natural light - this isn't your average mid west basement!
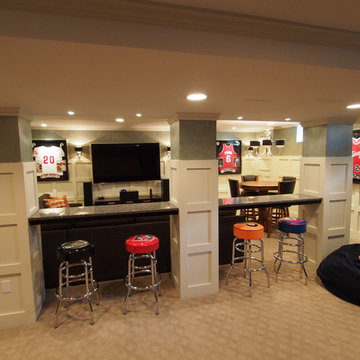
Luxury sports themed basement
Basement - huge transitional underground carpeted and beige floor basement idea in New York with white walls and no fireplace
Basement - huge transitional underground carpeted and beige floor basement idea in New York with white walls and no fireplace
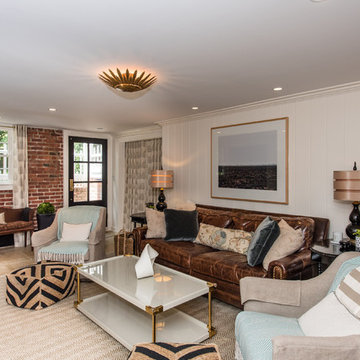
Location: Bethesda, MD, USA
This total revamp turned out better than anticipated leaving the clients thrilled with the outcome.
Finecraft Contractors, Inc.
Interior Designer: Anna Cave
Susie Soleimani Photography
Blog: http://graciousinteriors.blogspot.com/2016/07/from-cellar-to-stellar-lower-level.html
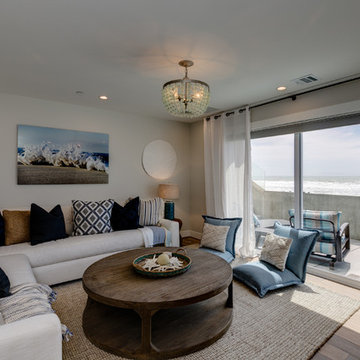
two fish digital
Basement - mid-sized coastal look-out medium tone wood floor and beige floor basement idea in Los Angeles with white walls
Basement - mid-sized coastal look-out medium tone wood floor and beige floor basement idea in Los Angeles with white walls
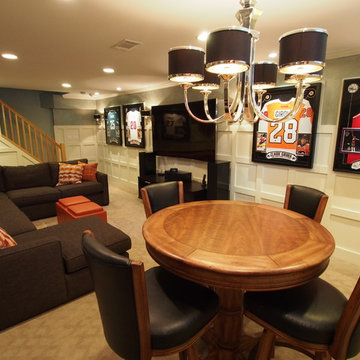
Luxury sports themed basement
Inspiration for a huge transitional underground carpeted and beige floor basement remodel in New York with white walls and no fireplace
Inspiration for a huge transitional underground carpeted and beige floor basement remodel in New York with white walls and no fireplace
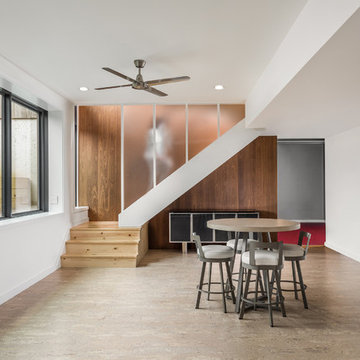
Lower Level Family/Craft Space - Architecture/Interiors: HAUS | Architecture For Modern Lifestyles - Construction Management: WERK | Building Modern - Photography: The Home Aesthetic

Our clients wanted a space to gather with friends and family for the children to play. There were 13 support posts that we had to work around. The awkward placement of the posts made the design a challenge. We created a floor plan to incorporate the 13 posts into special features including a built in wine fridge, custom shelving, and a playhouse. Now, some of the most challenging issues add character and a custom feel to the space. In addition to the large gathering areas, we finished out a charming powder room with a blue vanity, round mirror and brass fixtures.
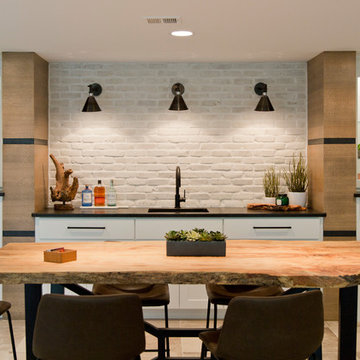
Inspiration for a large contemporary walk-out ceramic tile and beige floor basement remodel in Kansas City with white walls and a standard fireplace
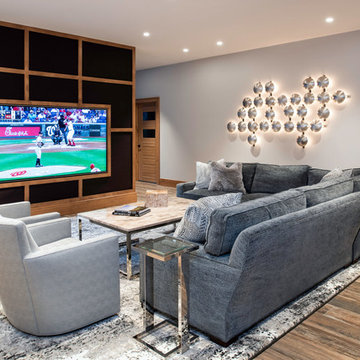
Interior Design by Sandra Meyers Interiors, Photo by Maxine Schnitzer
Inspiration for a huge transitional walk-out light wood floor and beige floor basement remodel in DC Metro with white walls
Inspiration for a huge transitional walk-out light wood floor and beige floor basement remodel in DC Metro with white walls
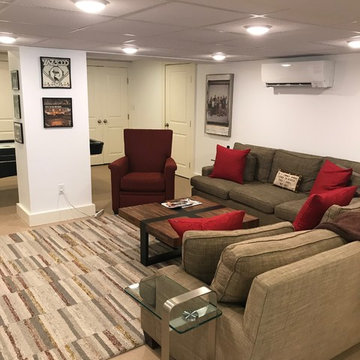
Raw basement finished as a tv/playroom. Added window for more light as well as a number of closets for game & seasonal clothes storage.
Basement - mid-sized walk-out beige floor basement idea in Boston with white walls
Basement - mid-sized walk-out beige floor basement idea in Boston with white walls
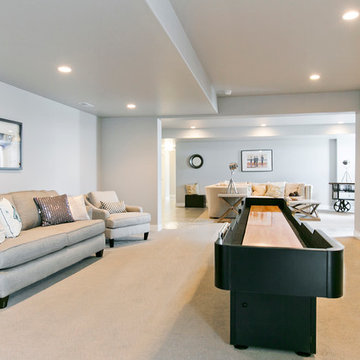
Basement Game Area in Aria Home Design by Symphony Homes
Inspiration for a large timeless look-out carpeted and beige floor basement remodel in Salt Lake City with white walls
Inspiration for a large timeless look-out carpeted and beige floor basement remodel in Salt Lake City with white walls
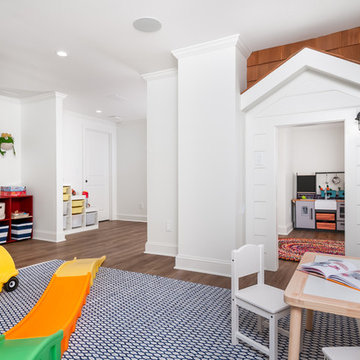
Our clients wanted a space to gather with friends and family for the children to play. There were 13 support posts that we had to work around. The awkward placement of the posts made the design a challenge. We created a floor plan to incorporate the 13 posts into special features including a built in wine fridge, custom shelving, and a playhouse. Now, some of the most challenging issues add character and a custom feel to the space. In addition to the large gathering areas, we finished out a charming powder room with a blue vanity, round mirror and brass fixtures.
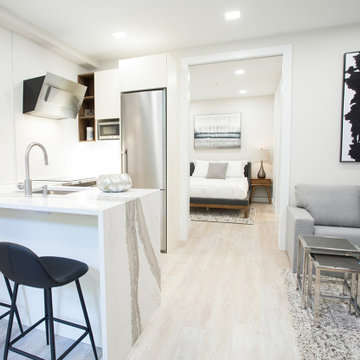
Balaton Builders, with team member Lukors LLC, Washington, D.C., 2020 Regional CotY Award Winner, Basement Under $100,000
Basement - small contemporary walk-out beige floor basement idea in DC Metro with white walls
Basement - small contemporary walk-out beige floor basement idea in DC Metro with white walls
Beige Floor Basement with White Walls Ideas
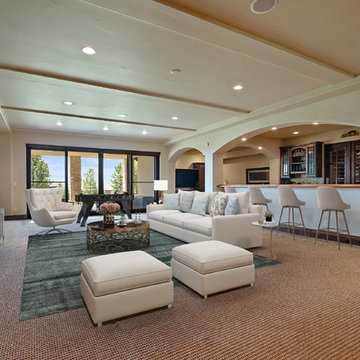
Basement - huge mediterranean walk-out carpeted and beige floor basement idea in San Diego with white walls and no fireplace
1





