Beige Floor Kitchen Ideas
Refine by:
Budget
Sort by:Popular Today
101 - 120 of 39,815 photos
Item 1 of 3
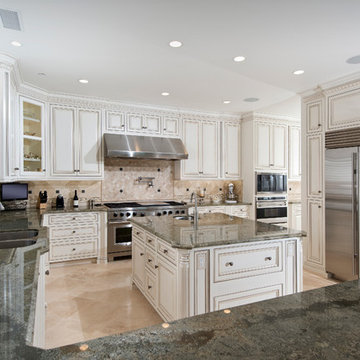
Eat-in kitchen - large traditional u-shaped marble floor and beige floor eat-in kitchen idea in Orange County with an undermount sink, raised-panel cabinets, white cabinets, granite countertops, beige backsplash, stone tile backsplash, stainless steel appliances and an island

A view of the kitchen showing the white plaster hood, blue ceramic tile backsplash, marble countertops, white cabinets and a large kitchen island equipped with four bar seats.
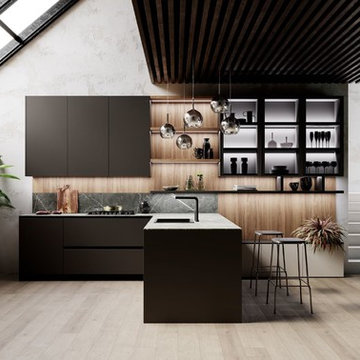
Open concept kitchen - mid-sized contemporary l-shaped light wood floor and beige floor open concept kitchen idea in San Francisco with a drop-in sink, flat-panel cabinets, black cabinets, quartz countertops, brown backsplash, wood backsplash, paneled appliances, a peninsula and gray countertops
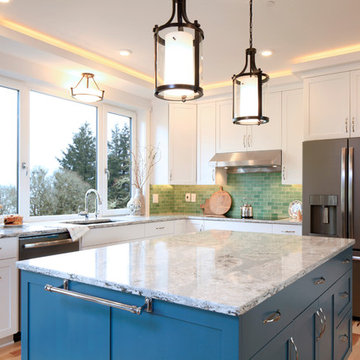
This beautiful Craftsman style Passive House has a carbon footprint 20% that of a typically built home in Oregon. Its 12-in. thick walls with cork insulation, ultra-high efficiency windows and doors, solar panels, heat pump hot water, Energy Star appliances, fresh air intake unit, and natural daylighting keep its utility bills exceptionally low.
Jen G. Pywell
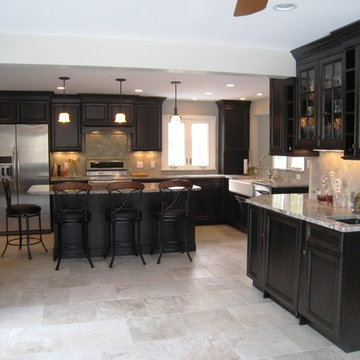
The bar area and sink are a great feature in this kitchen especially when entertaining.
Inspiration for a large timeless u-shaped porcelain tile and beige floor eat-in kitchen remodel in New York with a farmhouse sink, recessed-panel cabinets, dark wood cabinets, granite countertops, porcelain backsplash, stainless steel appliances, an island, beige countertops and beige backsplash
Inspiration for a large timeless u-shaped porcelain tile and beige floor eat-in kitchen remodel in New York with a farmhouse sink, recessed-panel cabinets, dark wood cabinets, granite countertops, porcelain backsplash, stainless steel appliances, an island, beige countertops and beige backsplash
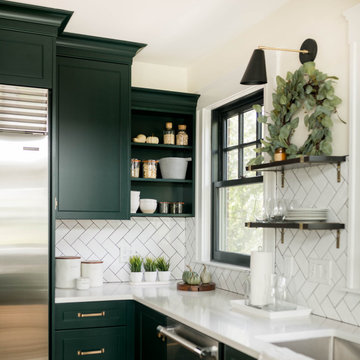
Industrial transitional English style kitchen. The addition and remodeling were designed to keep the outdoors inside. Replaced the uppers and prioritized windows connected to key parts of the backyard and having open shelvings with walnut and brass details.
Custom dark cabinets made locally. Designed to maximize the storage and performance of a growing family and host big gatherings. The large island was a key goal of the homeowners with the abundant seating and the custom booth opposite to the range area. The booth was custom built to match the client's favorite dinner spot. In addition, we created a more New England style mudroom in connection with the patio. And also a full pantry with a coffee station and pocket doors.

Kitchen - large contemporary galley light wood floor and beige floor kitchen idea in Seattle with an undermount sink, flat-panel cabinets, light wood cabinets, quartz countertops, white backsplash, porcelain backsplash, stainless steel appliances, an island and white countertops

Completed in 2018, this Westlake Hills duplex designed by Alterstudio Architects underwent a dramatic transformation by mixing light & airy with dark & moody design. The goal of the project was to create a more intimate environment using a more saturated and dramatic palette. Additionally it draws from warmer wood tones such as walnut alongside luxurious textures, particularly in navy, dark grey to emerald green. The end result is a elegant, timeless, and comfortable space conducive to cozying up with a book at the end of a long day.
---
Project designed by the Atomic Ranch featured modern designers at Breathe Design Studio. From their Austin design studio, they serve an eclectic and accomplished nationwide clientele including in Palm Springs, LA, and the San Francisco Bay Area.
For more about Breathe Design Studio, see here: https://www.breathedesignstudio.com/
To learn more about this project, see here: https://www.breathedesignstudio.com/moodymodernduplex
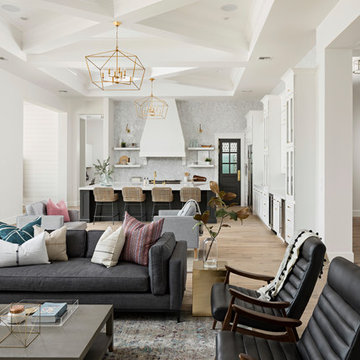
High Res Media
Huge transitional galley light wood floor and beige floor open concept kitchen photo in Phoenix with an undermount sink, shaker cabinets, white cabinets, quartz countertops, gray backsplash, marble backsplash, stainless steel appliances and an island
Huge transitional galley light wood floor and beige floor open concept kitchen photo in Phoenix with an undermount sink, shaker cabinets, white cabinets, quartz countertops, gray backsplash, marble backsplash, stainless steel appliances and an island
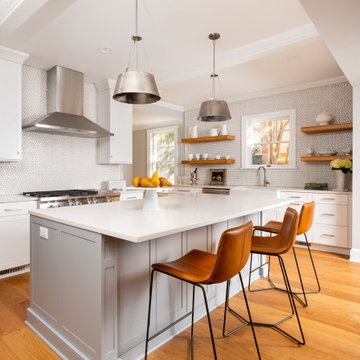
Inspiration for a large transitional light wood floor and beige floor kitchen remodel in Charlotte with a farmhouse sink, raised-panel cabinets, white cabinets, white backsplash, mosaic tile backsplash, stainless steel appliances and an island

Open concept kitchen - mid-sized transitional u-shaped porcelain tile and beige floor open concept kitchen idea in Sacramento with a farmhouse sink, recessed-panel cabinets, dark wood cabinets, granite countertops, beige backsplash, brick backsplash, stainless steel appliances and an island
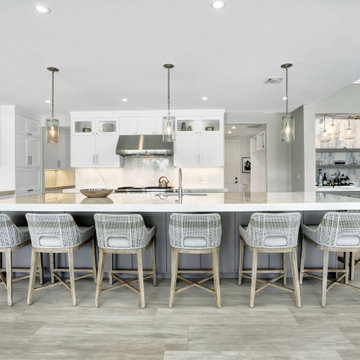
A house that is geared to family and friends. Everything about this home is about beauty and practicality. Textural and cool, the organic vibe is leaning edgy and fun. A perfect blend for life
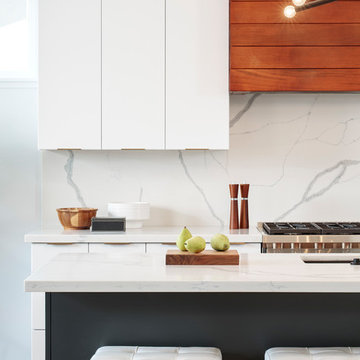
Chipper Hatter Photography
Large trendy l-shaped light wood floor and beige floor eat-in kitchen photo in San Diego with an undermount sink, flat-panel cabinets, white cabinets, marble countertops, white backsplash, marble backsplash, stainless steel appliances, an island and white countertops
Large trendy l-shaped light wood floor and beige floor eat-in kitchen photo in San Diego with an undermount sink, flat-panel cabinets, white cabinets, marble countertops, white backsplash, marble backsplash, stainless steel appliances, an island and white countertops
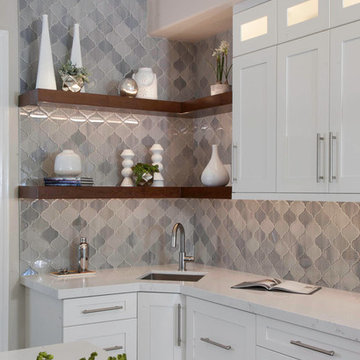
Eat-in kitchen - large transitional u-shaped light wood floor and beige floor eat-in kitchen idea in San Diego with an undermount sink, recessed-panel cabinets, white cabinets, quartz countertops, gray backsplash, glass tile backsplash, stainless steel appliances, an island and white countertops
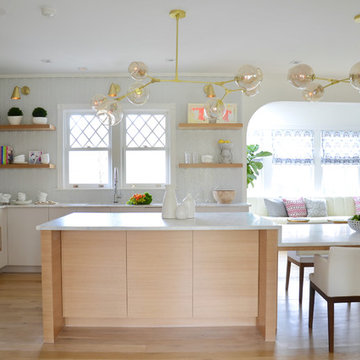
DENISE DAVIES
Inspiration for a mid-sized transitional l-shaped light wood floor and beige floor eat-in kitchen remodel in New York with an undermount sink, flat-panel cabinets, white cabinets, marble countertops, gray backsplash, ceramic backsplash, stainless steel appliances and an island
Inspiration for a mid-sized transitional l-shaped light wood floor and beige floor eat-in kitchen remodel in New York with an undermount sink, flat-panel cabinets, white cabinets, marble countertops, gray backsplash, ceramic backsplash, stainless steel appliances and an island

Open concept kitchen - mid-sized modern u-shaped limestone floor and beige floor open concept kitchen idea in Other with an undermount sink, flat-panel cabinets, white cabinets, stainless steel appliances, an island and granite countertops
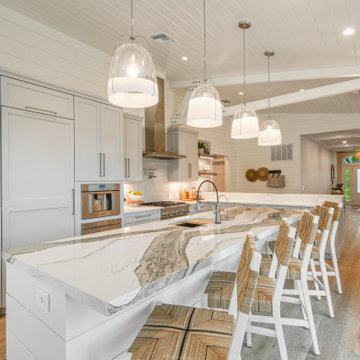
Gorgeous light gray kitchen accented with white wood beams and floating shelves.
Mid-sized beach style l-shaped light wood floor and beige floor open concept kitchen photo in Other with an undermount sink, gray cabinets, quartz countertops, stainless steel appliances, an island, shaker cabinets, gray backsplash, porcelain backsplash and gray countertops
Mid-sized beach style l-shaped light wood floor and beige floor open concept kitchen photo in Other with an undermount sink, gray cabinets, quartz countertops, stainless steel appliances, an island, shaker cabinets, gray backsplash, porcelain backsplash and gray countertops
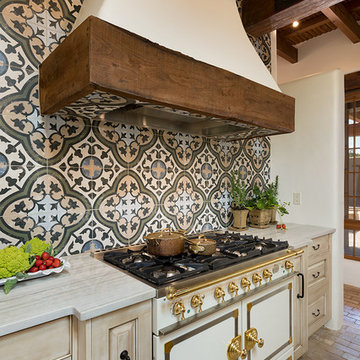
Jonathan Tercero, Photography
Example of a mid-sized tuscan u-shaped brick floor and beige floor eat-in kitchen design in Other with a farmhouse sink, raised-panel cabinets, quartzite countertops, paneled appliances and an island
Example of a mid-sized tuscan u-shaped brick floor and beige floor eat-in kitchen design in Other with a farmhouse sink, raised-panel cabinets, quartzite countertops, paneled appliances and an island
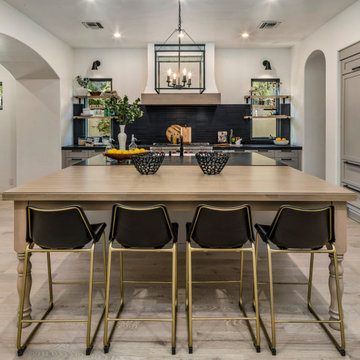
Open concept kitchen - large contemporary l-shaped light wood floor and beige floor open concept kitchen idea in Phoenix with shaker cabinets, gray cabinets, black backsplash, stainless steel appliances, an island, black countertops and ceramic backsplash
Beige Floor Kitchen Ideas

gray upholstered counter stools
Large minimalist light wood floor, beige floor and vaulted ceiling eat-in kitchen photo in Columbus with an undermount sink, shaker cabinets, white cabinets, quartz countertops, gray backsplash, marble backsplash, stainless steel appliances, an island and white countertops
Large minimalist light wood floor, beige floor and vaulted ceiling eat-in kitchen photo in Columbus with an undermount sink, shaker cabinets, white cabinets, quartz countertops, gray backsplash, marble backsplash, stainless steel appliances, an island and white countertops
6





