Beige Floor Kitchen with Quartz Countertops Ideas
Refine by:
Budget
Sort by:Popular Today
141 - 160 of 31,658 photos
Item 1 of 3
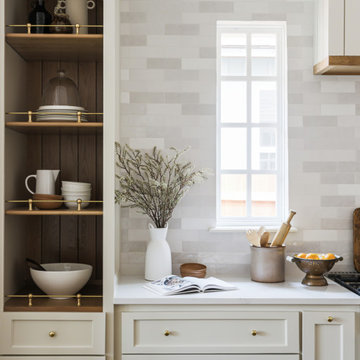
Open concept kitchen - mid-sized l-shaped light wood floor and beige floor open concept kitchen idea in Oklahoma City with an undermount sink, shaker cabinets, beige cabinets, quartz countertops, white backsplash, porcelain backsplash, white appliances, an island and white countertops
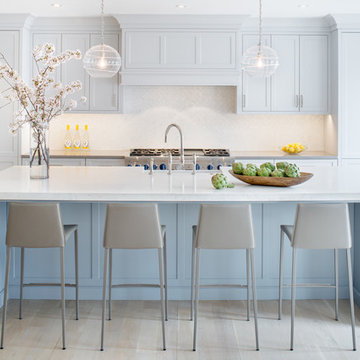
Georgetown, DC Transitional Kitchen
Design by #SarahTurner4JenniferGilmer
http://www.gilmerkitchens.com/
Photography by John Cole
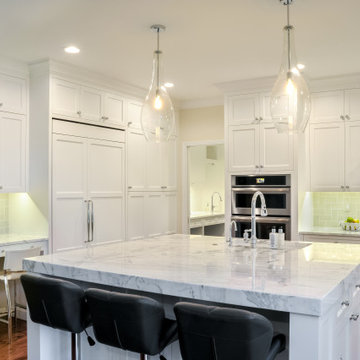
A wall of floor to ceiling cabinets provide loads of storage, a workstation and the large matching panel-front double refrigerator. Designed and built by Meadowlark Design + Build in Ann Arbor, Michigan. Photography by Emily Rose Imagery.
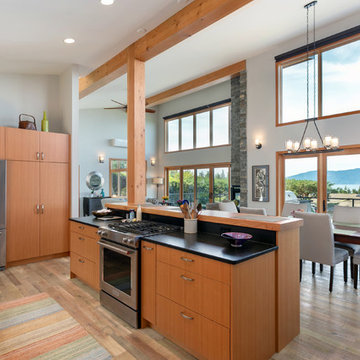
Example of a large trendy single-wall light wood floor and beige floor eat-in kitchen design in Seattle with flat-panel cabinets, medium tone wood cabinets, stainless steel appliances, an island, black countertops, an undermount sink and quartz countertops
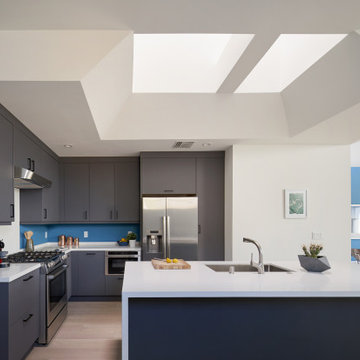
Designed and constructed by Los Angeles architect, John Southern and his firm Urban Operations, the Slice and Fold House is a contemporary hillside home in the cosmopolitan neighborhood of Highland Park. Nestling into its steep hillside site, the house steps gracefully up the sloping topography, and provides outdoor space for every room without additional sitework. The first floor is conceived as an open plan, and features strategically located light-wells that flood the home with sunlight from above. On the second floor, each bedroom has access to outdoor space, decks and an at-grade patio, which opens onto a landscaped backyard. The home also features a roof deck inspired by Le Corbusier’s early villas, and where one can see Griffith Park and the San Gabriel Mountains in the distance.

Example of a large minimalist u-shaped medium tone wood floor, beige floor and coffered ceiling eat-in kitchen design in San Francisco with a single-bowl sink, flat-panel cabinets, medium tone wood cabinets, quartz countertops, gray backsplash, porcelain backsplash, stainless steel appliances, an island and white countertops
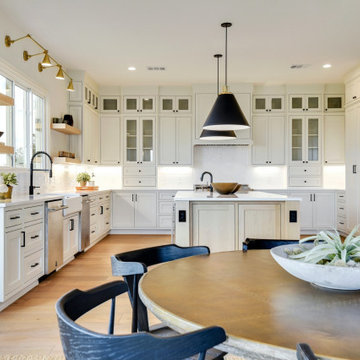
Eat-in kitchen - large transitional u-shaped medium tone wood floor and beige floor eat-in kitchen idea in Austin with a farmhouse sink, recessed-panel cabinets, white cabinets, white backsplash, ceramic backsplash, stainless steel appliances, an island, white countertops and quartz countertops
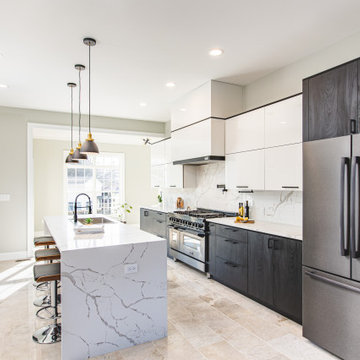
Open concept kitchen - large modern galley marble floor and beige floor open concept kitchen idea in DC Metro with a drop-in sink, flat-panel cabinets, white cabinets, quartz countertops, white backsplash, quartz backsplash, black appliances, an island and white countertops
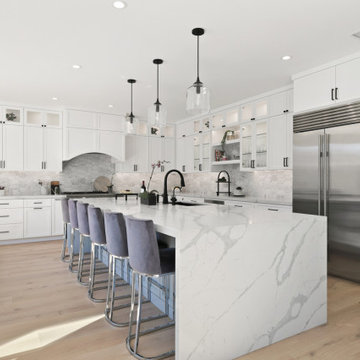
Spacious and open, this kitchen built in early 2000 got a complete overhaul and expanded island. All white shaker cabinets and light gray island provides room for this young family to grow.

This kitchen was completely transformed into a light and bright inviting entertaining space! The original ceiling beams were kept intact, but every finish was updated. Soaring 12' ceilings were the perfect backdrop for the white stacked glass upper display cabinets. The island was turned and elongated and topped with a stunning Cambria Brittannica quartz! The backsplash is made of rippled glass and gleams with under cabinet lighting. Highlight of polished nickel on the pendants and hardware lend elegance to the space. The appliance package is hard working as well as beautiful.
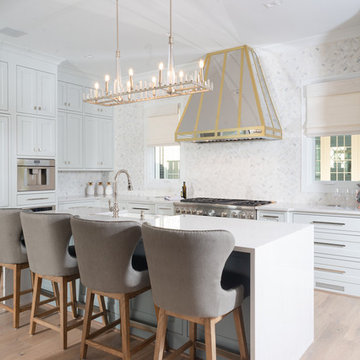
Large transitional l-shaped light wood floor and beige floor eat-in kitchen photo in Other with quartz countertops, an island, white countertops, a farmhouse sink, shaker cabinets, white cabinets, white backsplash and stainless steel appliances

Inspiration for a large transitional galley light wood floor, beige floor and wood ceiling open concept kitchen remodel in Phoenix with an undermount sink, beaded inset cabinets, light wood cabinets, quartz countertops, white backsplash, stone slab backsplash, stainless steel appliances, two islands and white countertops

storage cabinet and pull out pantry
Eat-in kitchen - mid-sized modern u-shaped laminate floor and beige floor eat-in kitchen idea in Salt Lake City with a farmhouse sink, shaker cabinets, white cabinets, quartz countertops, white backsplash, porcelain backsplash, stainless steel appliances, an island and white countertops
Eat-in kitchen - mid-sized modern u-shaped laminate floor and beige floor eat-in kitchen idea in Salt Lake City with a farmhouse sink, shaker cabinets, white cabinets, quartz countertops, white backsplash, porcelain backsplash, stainless steel appliances, an island and white countertops
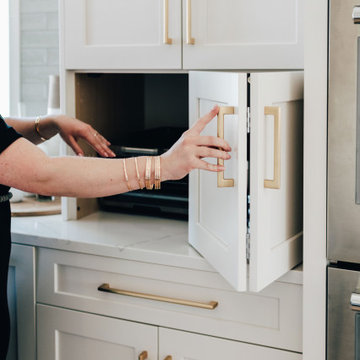
These clients love a clutter free space so this appliance garage is perfect for storing items such as toaster ovens and mixers.
Eat-in kitchen - mid-sized transitional single-wall medium tone wood floor, beige floor and vaulted ceiling eat-in kitchen idea in Minneapolis with an undermount sink, shaker cabinets, white cabinets, quartz countertops, white backsplash, subway tile backsplash, stainless steel appliances, an island and white countertops
Eat-in kitchen - mid-sized transitional single-wall medium tone wood floor, beige floor and vaulted ceiling eat-in kitchen idea in Minneapolis with an undermount sink, shaker cabinets, white cabinets, quartz countertops, white backsplash, subway tile backsplash, stainless steel appliances, an island and white countertops
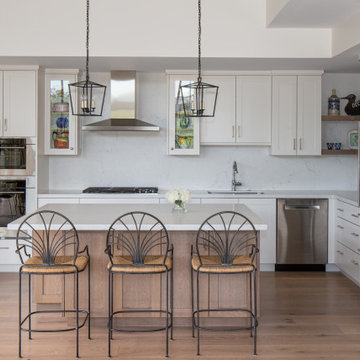
Open concept kitchen - mid-sized transitional l-shaped light wood floor and beige floor open concept kitchen idea in Other with an undermount sink, white cabinets, quartz countertops, white backsplash, stainless steel appliances, an island, white countertops, shaker cabinets and stone slab backsplash
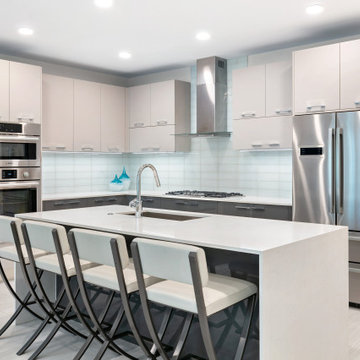
Inspiration for a contemporary l-shaped porcelain tile and beige floor kitchen remodel in Tampa with an undermount sink, flat-panel cabinets, quartz countertops, white backsplash, glass tile backsplash, stainless steel appliances, an island, white countertops and beige cabinets

Example of a mid-sized transitional u-shaped light wood floor and beige floor enclosed kitchen design in Indianapolis with a farmhouse sink, shaker cabinets, green cabinets, quartz countertops, white backsplash, glass tile backsplash, stainless steel appliances, no island and white countertops
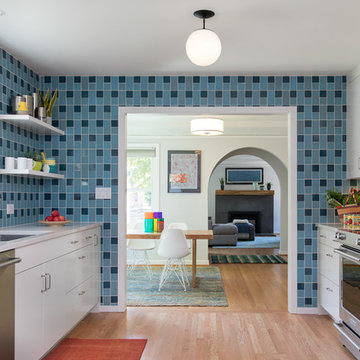
We renovated a vintage kitchen to bring more light and color to this Pacific Northwest home. Photo by Laurie Black.
Enclosed kitchen - mid-sized transitional galley light wood floor and beige floor enclosed kitchen idea in Portland with an undermount sink, flat-panel cabinets, white cabinets, quartz countertops, blue backsplash, ceramic backsplash, stainless steel appliances, no island and white countertops
Enclosed kitchen - mid-sized transitional galley light wood floor and beige floor enclosed kitchen idea in Portland with an undermount sink, flat-panel cabinets, white cabinets, quartz countertops, blue backsplash, ceramic backsplash, stainless steel appliances, no island and white countertops
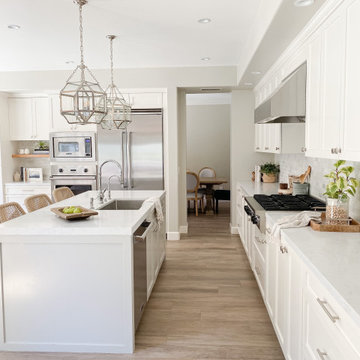
Large transitional l-shaped porcelain tile and beige floor kitchen photo in San Diego with an undermount sink, shaker cabinets, white cabinets, quartz countertops, white backsplash, marble backsplash, stainless steel appliances, an island and white countertops
Beige Floor Kitchen with Quartz Countertops Ideas

www.genevacabinet.com . . . Geneva Cabinet Company, Lake Geneva WI, Kitchen with NanaWall window to screened in porch, Medallion Gold cabinetry, painted white cabinetry with Navy island, cooktop in island, cabinetry to ceiling with upper display cabinets, paneled ceiling, nautical lighting,
8





