Beige Floor Kitchen with Quartz Countertops Ideas
Refine by:
Budget
Sort by:Popular Today
101 - 120 of 31,658 photos
Item 1 of 3
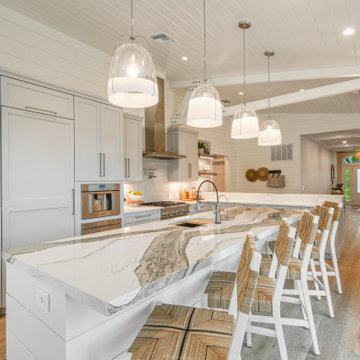
Gorgeous light gray kitchen accented with white wood beams and floating shelves.
Mid-sized beach style l-shaped light wood floor and beige floor open concept kitchen photo in Other with an undermount sink, gray cabinets, quartz countertops, stainless steel appliances, an island, shaker cabinets, gray backsplash, porcelain backsplash and gray countertops
Mid-sized beach style l-shaped light wood floor and beige floor open concept kitchen photo in Other with an undermount sink, gray cabinets, quartz countertops, stainless steel appliances, an island, shaker cabinets, gray backsplash, porcelain backsplash and gray countertops

Our client desired a bespoke farmhouse kitchen and sought unique items to create this one of a kind farmhouse kitchen their family. We transformed this kitchen by changing the orientation, removed walls and opened up the exterior with a 3 panel stacking door.
The oversized pendants are the subtle frame work for an artfully made metal hood cover. The statement hood which I discovered on one of my trips inspired the design and added flare and style to this home.
Nothing is as it seems, the white cabinetry looks like shaker until you look closer it is beveled for a sophisticated finish upscale finish.
The backsplash looks like subway until you look closer it is actually 3d concave tile that simply looks like it was formed around a wine bottle.
We added the coffered ceiling and wood flooring to create this warm enhanced featured of the space. The custom cabinetry then was made to match the oak wood on the ceiling. The pedestal legs on the island enhance the characterizes for the cerused oak cabinetry.
Fabulous clients make fabulous projects.
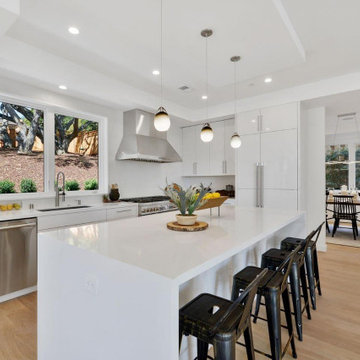
Cabinetry: Sollera Fine Cabinetry
Photo courtesy of the Customer.
Eat-in kitchen - mid-sized contemporary l-shaped medium tone wood floor and beige floor eat-in kitchen idea in San Francisco with an undermount sink, flat-panel cabinets, white cabinets, quartz countertops, white backsplash, porcelain backsplash, stainless steel appliances, an island and white countertops
Eat-in kitchen - mid-sized contemporary l-shaped medium tone wood floor and beige floor eat-in kitchen idea in San Francisco with an undermount sink, flat-panel cabinets, white cabinets, quartz countertops, white backsplash, porcelain backsplash, stainless steel appliances, an island and white countertops

An absolute residential fantasy. This custom modern Blue Heron home with a diligent vision- completely curated FF&E inspired by water, organic materials, plenty of textures, and nods to Chanel couture tweeds and craftsmanship. Custom lighting, furniture, mural wallcovering, and more. This is just a sneak peek, with more to come.
This most humbling accomplishment is due to partnerships with THE MOST FANTASTIC CLIENTS, perseverance of some of the best industry professionals pushing through in the midst of a pandemic.

gray upholstered counter stools
Large minimalist light wood floor, beige floor and vaulted ceiling eat-in kitchen photo in Columbus with an undermount sink, shaker cabinets, white cabinets, quartz countertops, gray backsplash, marble backsplash, stainless steel appliances, an island and white countertops
Large minimalist light wood floor, beige floor and vaulted ceiling eat-in kitchen photo in Columbus with an undermount sink, shaker cabinets, white cabinets, quartz countertops, gray backsplash, marble backsplash, stainless steel appliances, an island and white countertops
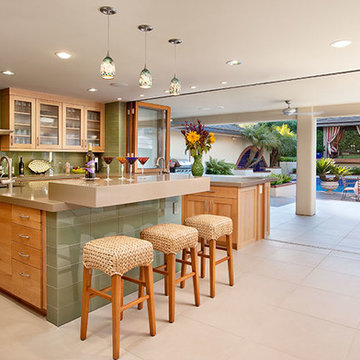
Eat-in kitchen - large tropical u-shaped porcelain tile and beige floor eat-in kitchen idea in Santa Barbara with an undermount sink, shaker cabinets, light wood cabinets, quartz countertops, green backsplash, glass tile backsplash, stainless steel appliances and an island
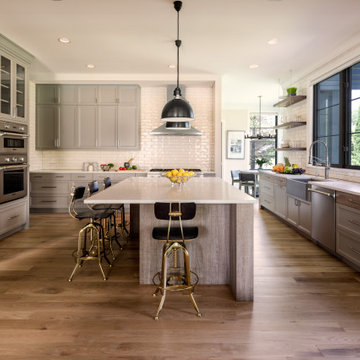
Hinsdale, IL Residence by Charles Vincent George Architects
Photographs by Emilia Czader
Transitional kitchen with gray shaker cabinets, white backsplash, farmhouse sink, open shelving, wood floors, an island eat-in kitchen stainless steel appliances and pendant lighting.
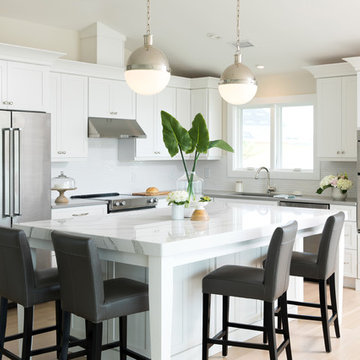
Andrew Sherman
Example of a transitional l-shaped light wood floor and beige floor kitchen design in Other with a double-bowl sink, shaker cabinets, white cabinets, quartz countertops, white backsplash, ceramic backsplash, stainless steel appliances, an island and white countertops
Example of a transitional l-shaped light wood floor and beige floor kitchen design in Other with a double-bowl sink, shaker cabinets, white cabinets, quartz countertops, white backsplash, ceramic backsplash, stainless steel appliances, an island and white countertops
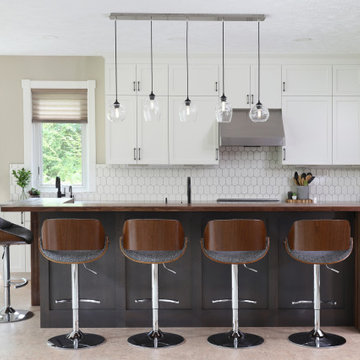
Kitchen after - We anchored the new space with a longer island that had a higher bar height countertop for seating. The bar top was custom built out of walnut with water fall edges to lend to a modern aesthetic and really give the space some character. The higher bar counter also hides potential messes at the sink.
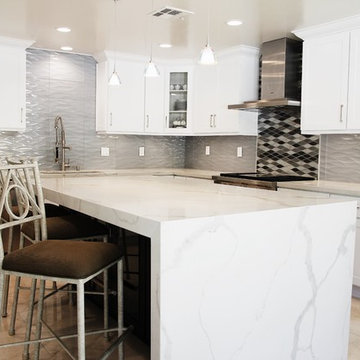
Modern Kitchen
White Shaker Cabinetry
Gass Tile Backsplash
Quartz countertops
Stainless Steel Appliances
Inspiration for a large transitional l-shaped marble floor and beige floor enclosed kitchen remodel in Orange County with an undermount sink, shaker cabinets, white cabinets, quartz countertops, gray backsplash, glass tile backsplash, stainless steel appliances and an island
Inspiration for a large transitional l-shaped marble floor and beige floor enclosed kitchen remodel in Orange County with an undermount sink, shaker cabinets, white cabinets, quartz countertops, gray backsplash, glass tile backsplash, stainless steel appliances and an island

Ornare kitchen and Breakfast room
Example of a large 1950s u-shaped light wood floor and beige floor eat-in kitchen design in Dallas with flat-panel cabinets, white cabinets, quartz countertops, beige backsplash, metal backsplash, paneled appliances, an island and white countertops
Example of a large 1950s u-shaped light wood floor and beige floor eat-in kitchen design in Dallas with flat-panel cabinets, white cabinets, quartz countertops, beige backsplash, metal backsplash, paneled appliances, an island and white countertops

A Galley-style kitchen adjoins the main living area in this near-net-zero custom built home built by Meadowlark Design + Build in Ann Arbor, Michigan. Architect: Architectural Resource, Photography: Joshua Caldwell
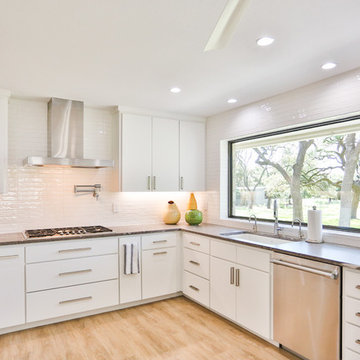
Hill Country Real Estate Photography
Example of a large 1950s u-shaped light wood floor and beige floor eat-in kitchen design in Austin with an undermount sink, flat-panel cabinets, white cabinets, quartz countertops, white backsplash, ceramic backsplash, stainless steel appliances, no island and brown countertops
Example of a large 1950s u-shaped light wood floor and beige floor eat-in kitchen design in Austin with an undermount sink, flat-panel cabinets, white cabinets, quartz countertops, white backsplash, ceramic backsplash, stainless steel appliances, no island and brown countertops
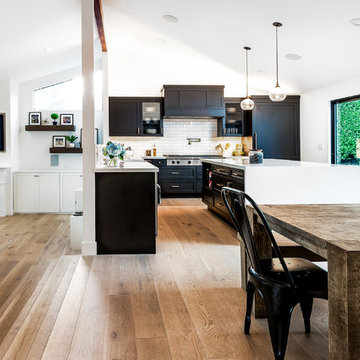
Large trendy l-shaped light wood floor and beige floor eat-in kitchen photo in San Francisco with a farmhouse sink, shaker cabinets, quartz countertops, white backsplash, ceramic backsplash, paneled appliances, an island, white countertops and black cabinets
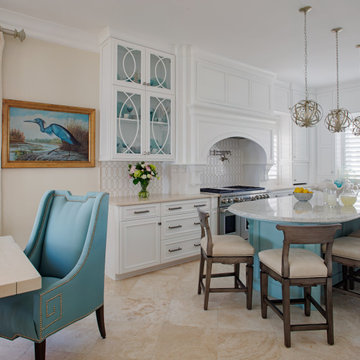
Open Concept Kitchen and Dining
Inspiration for a large transitional u-shaped travertine floor and beige floor eat-in kitchen remodel in Charleston with white cabinets, quartz countertops, multicolored backsplash, stainless steel appliances, an island, recessed-panel cabinets and beige countertops
Inspiration for a large transitional u-shaped travertine floor and beige floor eat-in kitchen remodel in Charleston with white cabinets, quartz countertops, multicolored backsplash, stainless steel appliances, an island, recessed-panel cabinets and beige countertops

This charming kitchen bar has custom cabinets with glass display uppers and drawer base lowers. A Sub-Zero brand wine cooler with matching custom panel door. Satin brass hardware for the lower cabinets and black door knobs for the display cabinet doors. Luxurious, Cambria Quartz countertop and backsplash.
Photo by Molly Rose Photography
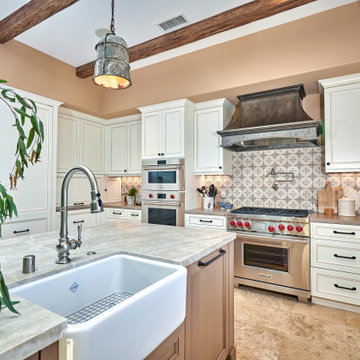
The biggest challenge in the designing the space was coordinating all of the materials to work within the kitchen as well as within the rest of the house. Top three notable/custom/unique features. Three notable features include the open sky light with shiplap and rustic pendants. The rustic wood beams and the custom metal hood. We paired the custom metal hood with Subzero Wolf professional cooking appliances. There are 2 farm sinks in this kitchen to fit all their cooking and prepping needs. Lots of detail throughout the space.
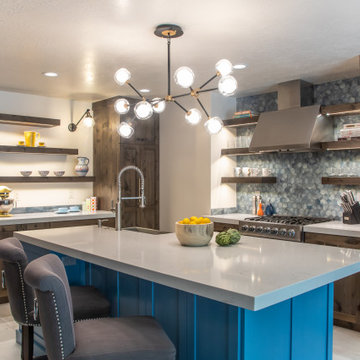
We took a tiny kitchen and opened up the wall, created a large island with an unique corner sink giving the kitchen a whole new feel.
Mid-sized transitional l-shaped porcelain tile and beige floor kitchen photo in Salt Lake City with shaker cabinets, medium tone wood cabinets, quartz countertops, blue backsplash, glass tile backsplash, stainless steel appliances, an island and white countertops
Mid-sized transitional l-shaped porcelain tile and beige floor kitchen photo in Salt Lake City with shaker cabinets, medium tone wood cabinets, quartz countertops, blue backsplash, glass tile backsplash, stainless steel appliances, an island and white countertops
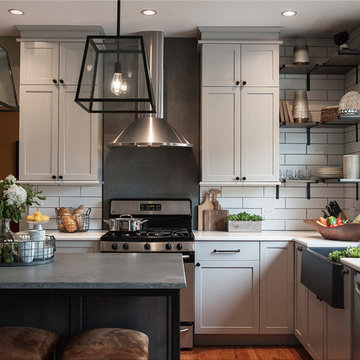
Example of a mid-sized urban u-shaped light wood floor and beige floor eat-in kitchen design in Chicago with a farmhouse sink, shaker cabinets, gray cabinets, quartz countertops, white backsplash, ceramic backsplash, stainless steel appliances, an island and gray countertops
Beige Floor Kitchen with Quartz Countertops Ideas

Keeping all the warmth and tradition of this cottage in the newly renovated space.
Mid-sized elegant l-shaped limestone floor, beige floor and exposed beam eat-in kitchen photo in Milwaukee with a farmhouse sink, beaded inset cabinets, distressed cabinets, quartz countertops, beige backsplash, limestone backsplash, paneled appliances, an island and white countertops
Mid-sized elegant l-shaped limestone floor, beige floor and exposed beam eat-in kitchen photo in Milwaukee with a farmhouse sink, beaded inset cabinets, distressed cabinets, quartz countertops, beige backsplash, limestone backsplash, paneled appliances, an island and white countertops
6





