Beige Floor Kitchen with Quartz Countertops Ideas
Refine by:
Budget
Sort by:Popular Today
81 - 100 of 31,658 photos
Item 1 of 3
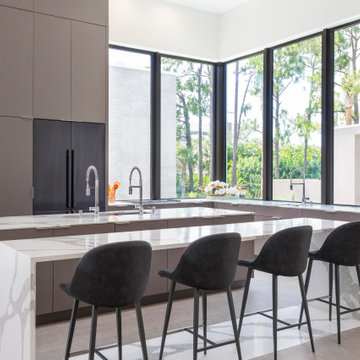
BUILD recently completed this five bedroom, six bath, four-car garage, two-story home designed by Stofft Cooney Architects. The floor to ceiling windows provide a wealth of natural light in to the home. Amazing details in the bathrooms, exceptional wall details, cozy little
courtyard, and an open bar top in the kitchen provide a unique experience in this modern style home.

This Woodways contemporary kitchen utilizes a mix of materials to add depth and warmth to the space. The high contrast between the dark cabinetry and bright white backsplash and counter draw emphasis to this area. Undercabinet lighting is added for better visibility when using this space for tasks.
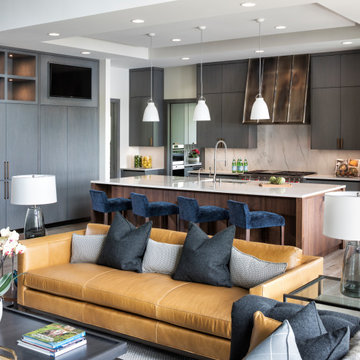
Example of a mid-sized minimalist single-wall light wood floor and beige floor open concept kitchen design in Minneapolis with an undermount sink, flat-panel cabinets, gray cabinets, quartz countertops, gray backsplash, marble backsplash, paneled appliances, an island and white countertops

Inspiration for a large transitional galley light wood floor, beige floor and wood ceiling open concept kitchen remodel in Phoenix with an undermount sink, beaded inset cabinets, light wood cabinets, quartz countertops, white backsplash, stone slab backsplash, stainless steel appliances, two islands and white countertops

Example of a huge transitional galley light wood floor and beige floor open concept kitchen design in DC Metro with an undermount sink, glass-front cabinets, blue cabinets, quartz countertops, white backsplash, ceramic backsplash, stainless steel appliances, an island and white countertops
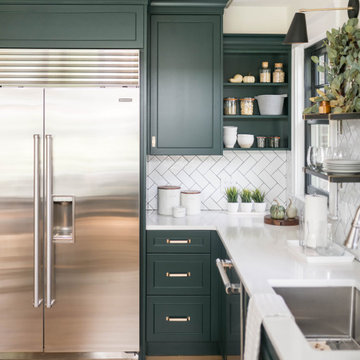
Industrial transitional English style kitchen. The addition and remodeling were designed to keep the outdoors inside. Replaced the uppers and prioritized windows connected to key parts of the backyard and having open shelvings with walnut and brass details.
Custom dark cabinets made locally. Designed to maximize the storage and performance of a growing family and host big gatherings. The large island was a key goal of the homeowners with the abundant seating and the custom booth opposite to the range area. The booth was custom built to match the client's favorite dinner spot. In addition, we created a more New England style mudroom in connection with the patio. And also a full pantry with a coffee station and pocket doors.
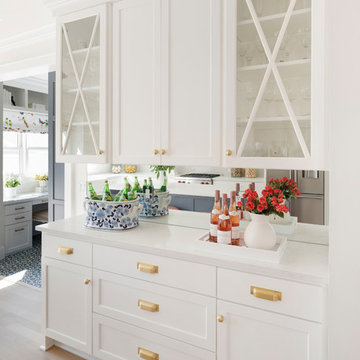
Photographer: SpaceCrafting
Example of a mid-sized classic galley light wood floor and beige floor kitchen design in Minneapolis with a farmhouse sink, flat-panel cabinets, white cabinets, quartz countertops, gray backsplash, ceramic backsplash, stainless steel appliances, an island and white countertops
Example of a mid-sized classic galley light wood floor and beige floor kitchen design in Minneapolis with a farmhouse sink, flat-panel cabinets, white cabinets, quartz countertops, gray backsplash, ceramic backsplash, stainless steel appliances, an island and white countertops
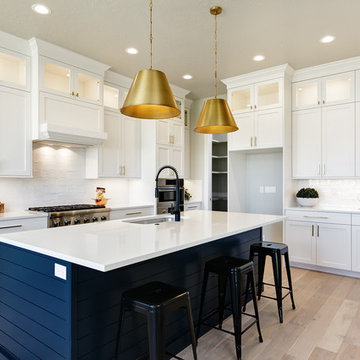
Example of a large arts and crafts u-shaped light wood floor and beige floor eat-in kitchen design in Boise with an undermount sink, recessed-panel cabinets, white cabinets, quartz countertops, white backsplash, brick backsplash, stainless steel appliances, an island and white countertops
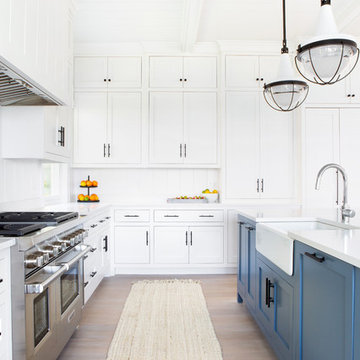
Architectural advisement, Interior Design, Custom Furniture Design & Art Curation by Chango & Co.
Photography by Sarah Elliott
See the feature in Domino Magazine

Modern farmhouse with maple cabinetry and engineered white oak floors.
Interiors by Jennifer Owen, NCIDQ. construction by State College Design and Construction. Cabinetry by Yoder Cabinets. countertops aby Custom Stone Interiors.
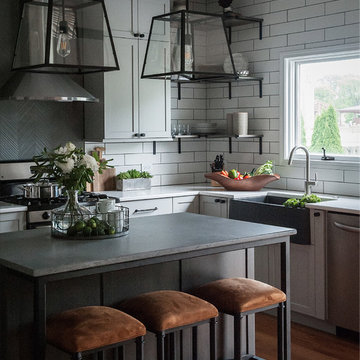
Inspiration for a mid-sized industrial u-shaped light wood floor and beige floor eat-in kitchen remodel in Chicago with a farmhouse sink, shaker cabinets, gray cabinets, quartz countertops, white backsplash, ceramic backsplash, stainless steel appliances, an island and gray countertops
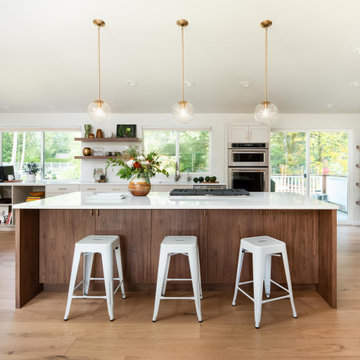
Inspiration for a large contemporary light wood floor and beige floor open concept kitchen remodel in Seattle with shaker cabinets, quartz countertops, white backsplash, stainless steel appliances, an island, white countertops, an undermount sink and beige cabinets
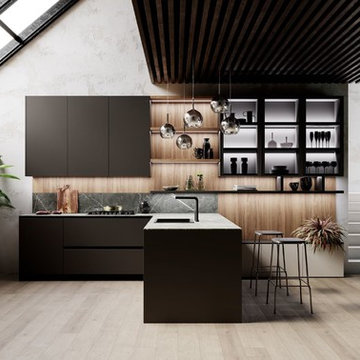
Open concept kitchen - mid-sized contemporary l-shaped light wood floor and beige floor open concept kitchen idea in San Francisco with a drop-in sink, flat-panel cabinets, black cabinets, quartz countertops, brown backsplash, wood backsplash, paneled appliances, a peninsula and gray countertops
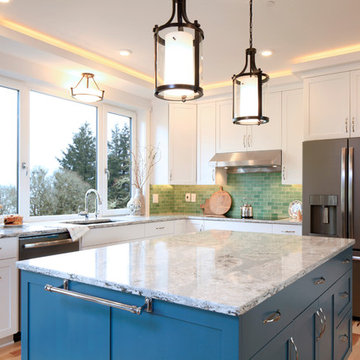
This beautiful Craftsman style Passive House has a carbon footprint 20% that of a typically built home in Oregon. Its 12-in. thick walls with cork insulation, ultra-high efficiency windows and doors, solar panels, heat pump hot water, Energy Star appliances, fresh air intake unit, and natural daylighting keep its utility bills exceptionally low.
Jen G. Pywell

Kitchen - large contemporary galley light wood floor and beige floor kitchen idea in Seattle with an undermount sink, flat-panel cabinets, light wood cabinets, quartz countertops, white backsplash, porcelain backsplash, stainless steel appliances, an island and white countertops
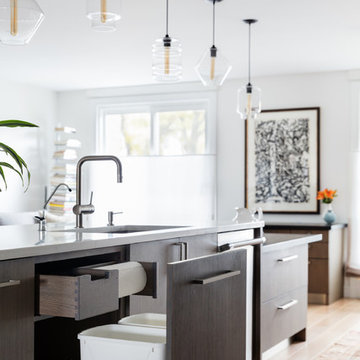
An empty-nester couple was scaling down from a large house in Rye into a waterfront condo
With spectacular harbor views, the condo needed a full redo including the removal of walls to open up the living spaces. Cabinetry by Studio Dearborn/Schrocks of Walnut Creek in custom gray stain, Range hood, Futuro Futuro. Quartzmaster engineered quartz countertops; Photos, Tim Lenz.
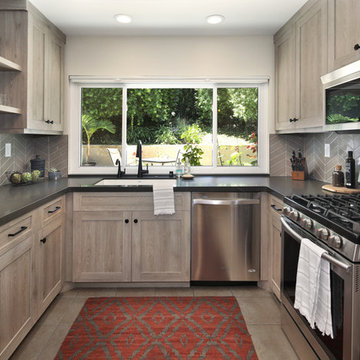
Mediterranean Inspired Design
Kitchen - mid-sized transitional u-shaped beige floor kitchen idea in Orange County with an undermount sink, shaker cabinets, distressed cabinets, quartz countertops, stainless steel appliances, an island, gray countertops and gray backsplash
Kitchen - mid-sized transitional u-shaped beige floor kitchen idea in Orange County with an undermount sink, shaker cabinets, distressed cabinets, quartz countertops, stainless steel appliances, an island, gray countertops and gray backsplash
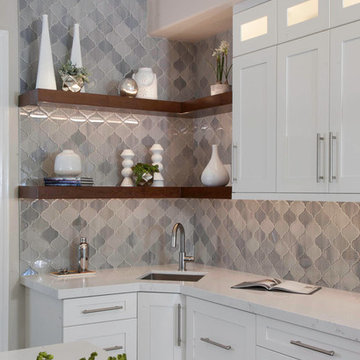
Eat-in kitchen - large transitional u-shaped light wood floor and beige floor eat-in kitchen idea in San Diego with an undermount sink, recessed-panel cabinets, white cabinets, quartz countertops, gray backsplash, glass tile backsplash, stainless steel appliances, an island and white countertops
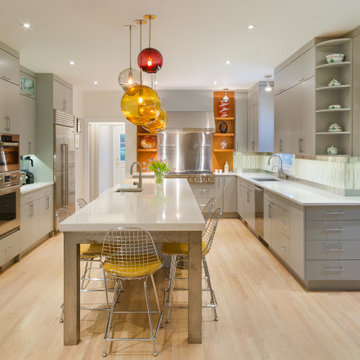
Large trendy u-shaped light wood floor and beige floor eat-in kitchen photo in Richmond with an undermount sink, flat-panel cabinets, gray cabinets, quartz countertops, beige backsplash, ceramic backsplash, stainless steel appliances, an island and gray countertops
Beige Floor Kitchen with Quartz Countertops Ideas
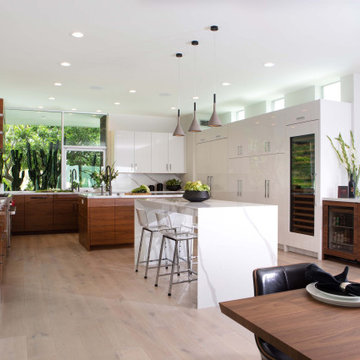
Overview of the kitchen, featuring integrated Sub Zero & Wolf appliances throughout. Custom Walnut base cabinets topped with quartz counters enhance the high gloss tall & wall cabinets. The square windows throughout the home & very linear shaped rooms are the signature style of the home's architect, notable Laguna Beach architect Mark Singer, and thus a feature we chose to embrace. Photo credit: Erika Bierman — with Rhonda Dunlevie.
5





