All Ceiling Designs Beige Floor Laundry Room Ideas
Refine by:
Budget
Sort by:Popular Today
1 - 20 of 155 photos
Item 1 of 3

This is a hidden cat feeding and liter box area in the cabinetry of the laundry room. This is an excellent way to contain the smell and mess of a cat.

This laundry room housed double side by side washers and dryers, custom cabinetry and an island in a contrast finish. The wall tiles behind the washer and dryer are dimensional and the backsplash tile hosts a star pattern.

Inspiration for a small modern single-wall beige floor and wood ceiling dedicated laundry room remodel in San Francisco with a single-bowl sink, flat-panel cabinets, white cabinets, white backsplash, mosaic tile backsplash, white walls, a stacked washer/dryer and black countertops

A soft seafoam green is used in this Woodways laundry room. This helps to connect the cabinetry to the flooring as well as add a simple element of color into the more neutral space. A built in unit for the washer and dryer allows for basket storage below for easy transfer of laundry. A small counter at the end of the wall serves as an area for folding and hanging clothes when needed.

Mid-sized arts and crafts l-shaped light wood floor, beige floor, vaulted ceiling and wood wall dedicated laundry room photo in San Francisco with shaker cabinets, white cabinets, solid surface countertops, white backsplash, wood backsplash, white walls, a side-by-side washer/dryer and beige countertops

Inspiration for a small single-wall light wood floor, beige floor and vaulted ceiling laundry room remodel in Los Angeles with flat-panel cabinets, white cabinets, white backsplash, white walls, a side-by-side washer/dryer and white countertops

Laundry that can function as a butlers pantry when needed
Dedicated laundry room - mid-sized traditional l-shaped limestone floor, beige floor and exposed beam dedicated laundry room idea in Milwaukee with beaded inset cabinets, distressed cabinets, quartz countertops, white backsplash, quartz backsplash, beige walls, a stacked washer/dryer and white countertops
Dedicated laundry room - mid-sized traditional l-shaped limestone floor, beige floor and exposed beam dedicated laundry room idea in Milwaukee with beaded inset cabinets, distressed cabinets, quartz countertops, white backsplash, quartz backsplash, beige walls, a stacked washer/dryer and white countertops

Example of a small beach style u-shaped vinyl floor, beige floor and vaulted ceiling dedicated laundry room design in Santa Barbara with an undermount sink, flat-panel cabinets, gray cabinets, quartz countertops, blue backsplash, mosaic tile backsplash, gray walls, a stacked washer/dryer and white countertops

Laundry room with custom bench and glass storage door. Dual washer and dryers.
Example of a large transitional galley light wood floor, beige floor and exposed beam dedicated laundry room design in San Francisco with an undermount sink, shaker cabinets, white cabinets, white backsplash, ceramic backsplash, white walls, a stacked washer/dryer and white countertops
Example of a large transitional galley light wood floor, beige floor and exposed beam dedicated laundry room design in San Francisco with an undermount sink, shaker cabinets, white cabinets, white backsplash, ceramic backsplash, white walls, a stacked washer/dryer and white countertops
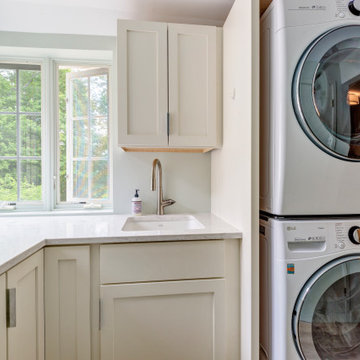
Utility room - mid-sized contemporary laminate floor, beige floor and wallpaper ceiling utility room idea in Burlington with an undermount sink, shaker cabinets, white cabinets, white walls, a stacked washer/dryer and white countertops

The laundry room was kept in the same space, adjacent to the mudroom and walk-in pantry. It features the same cherry wood cabinetry with plenty of countertop surface area for folding laundry. The laundry room is also designed with under-counter space for storing clothes hampers, tall storage for an ironing board, and storage for cleaning supplies. Unique to the space were custom built-in dog crates for our client’s canine companions, as well as special storage space for their dogs’ food.
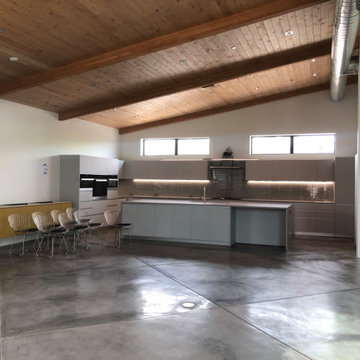
Example of a mid-sized trendy galley concrete floor, beige floor and wood ceiling dedicated laundry room design in Phoenix with flat-panel cabinets, gray cabinets, quartzite countertops, gray backsplash, subway tile backsplash, white walls, a stacked washer/dryer and gray countertops
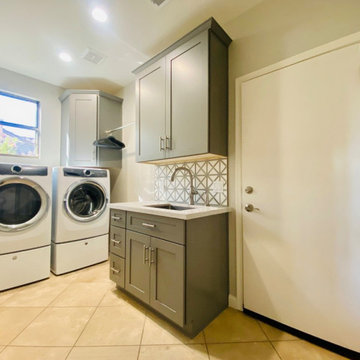
It was a joy working with Maria on her laundry room remodel in Ahwatukee. She wanted to move her washer and dryer under the window, and install a vanity with an under-mount sink for hand washing clothes and miscellaneous items.
The laundry room felt cramped and didn't have the features Maria wanted to make the chore of laundry a bit easier. Previously there had been hooks on the wall for hanging items, Maria had us install a hanging bar to create more hanging storage.

Mid-sized transitional single-wall limestone floor, beige floor, wallpaper ceiling and wallpaper utility room photo in Chicago with a drop-in sink, recessed-panel cabinets, white cabinets, marble countertops, gray backsplash, marble backsplash, white walls, a side-by-side washer/dryer and gray countertops
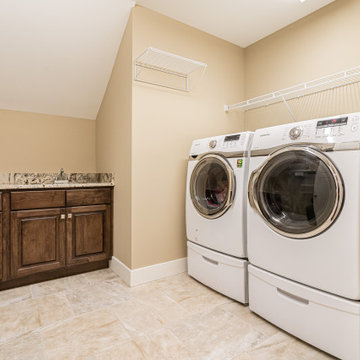
Large laundry room with sink and lots of storage.
Dedicated laundry room - large cottage l-shaped ceramic tile, beige floor and vaulted ceiling dedicated laundry room idea in Other with a drop-in sink, raised-panel cabinets, granite countertops, beige backsplash, granite backsplash, beige walls, a side-by-side washer/dryer and beige countertops
Dedicated laundry room - large cottage l-shaped ceramic tile, beige floor and vaulted ceiling dedicated laundry room idea in Other with a drop-in sink, raised-panel cabinets, granite countertops, beige backsplash, granite backsplash, beige walls, a side-by-side washer/dryer and beige countertops

This 6,000sf luxurious custom new construction 5-bedroom, 4-bath home combines elements of open-concept design with traditional, formal spaces, as well. Tall windows, large openings to the back yard, and clear views from room to room are abundant throughout. The 2-story entry boasts a gently curving stair, and a full view through openings to the glass-clad family room. The back stair is continuous from the basement to the finished 3rd floor / attic recreation room.
The interior is finished with the finest materials and detailing, with crown molding, coffered, tray and barrel vault ceilings, chair rail, arched openings, rounded corners, built-in niches and coves, wide halls, and 12' first floor ceilings with 10' second floor ceilings.
It sits at the end of a cul-de-sac in a wooded neighborhood, surrounded by old growth trees. The homeowners, who hail from Texas, believe that bigger is better, and this house was built to match their dreams. The brick - with stone and cast concrete accent elements - runs the full 3-stories of the home, on all sides. A paver driveway and covered patio are included, along with paver retaining wall carved into the hill, creating a secluded back yard play space for their young children.
Project photography by Kmieick Imagery.

Dedicated laundry room - mid-sized transitional galley porcelain tile, beige floor and tray ceiling dedicated laundry room idea in Chicago with an undermount sink, green cabinets, quartz countertops, gray backsplash, cement tile backsplash, white walls and white countertops

Introducing a stunning new construction that brings modern home design to life - a complete ADU remodel with exquisite features and contemporary touches that are sure to impress. The single wall kitchen layout is a standout feature, complete with sleek grey cabinetry, a clean white backsplash, and sophisticated stainless steel fixtures. Adorned with elegant white marble countertops and light hardwood floors that seamlessly flow throughout the space, this kitchen is not just visually appealing, but also functional and practical for daily use. The spacious bedroom is equally impressive, boasting a beautiful bathroom with luxurious marble details that exude a sense of indulgence and sophistication. With its sleek modern design and impeccable craftsmanship, this ADU remodel is the perfect choice for anyone looking to turn their home into a stylish, sophisticated oasis.
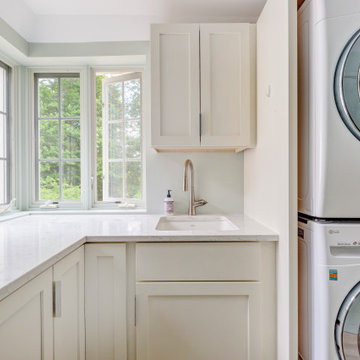
Utility room - mid-sized contemporary laminate floor, beige floor and wallpaper ceiling utility room idea with an undermount sink, shaker cabinets, white cabinets, white walls, a stacked washer/dryer and white countertops
All Ceiling Designs Beige Floor Laundry Room Ideas

The laundry room at the top of the stair has been home to drying racks as well as a small computer work station. There is plenty of room for additional storage, and the large square window allows plenty of light.
1





