All Cabinet Styles Beige Floor Powder Room Ideas
Refine by:
Budget
Sort by:Popular Today
161 - 180 of 3,141 photos
Item 1 of 3
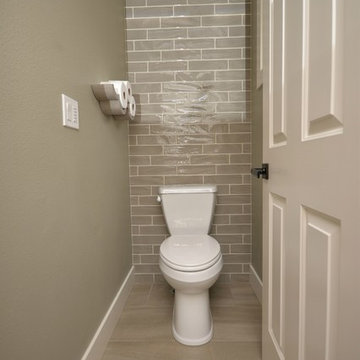
Example of a mid-sized classic brown tile and porcelain tile porcelain tile and beige floor powder room design in Boise with shaker cabinets, medium tone wood cabinets, a two-piece toilet, gray walls, an undermount sink and quartzite countertops
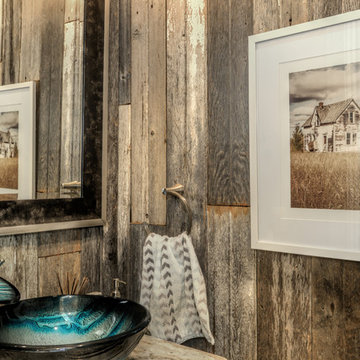
blue bruin photography
Powder room - transitional blue tile and mosaic tile travertine floor and beige floor powder room idea in Austin with recessed-panel cabinets, a two-piece toilet, gray walls, a vessel sink and granite countertops
Powder room - transitional blue tile and mosaic tile travertine floor and beige floor powder room idea in Austin with recessed-panel cabinets, a two-piece toilet, gray walls, a vessel sink and granite countertops
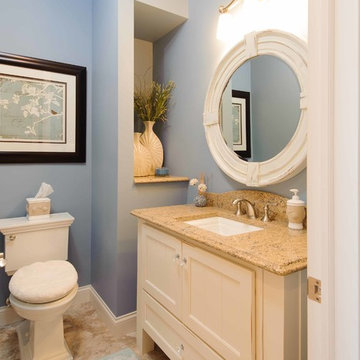
Powder room - small transitional beige tile and stone slab porcelain tile and beige floor powder room idea in Other with recessed-panel cabinets, white cabinets, a two-piece toilet, blue walls, an undermount sink and granite countertops
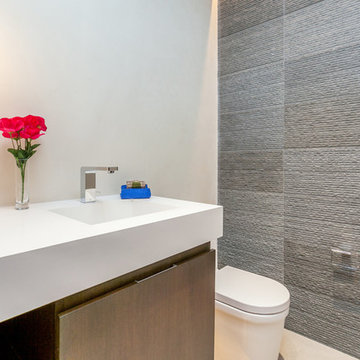
LIV Sotheby's International Realty
Large mountain style gray tile and stone tile porcelain tile and beige floor powder room photo in Denver with flat-panel cabinets, medium tone wood cabinets, a wall-mount toilet, an integrated sink and quartz countertops
Large mountain style gray tile and stone tile porcelain tile and beige floor powder room photo in Denver with flat-panel cabinets, medium tone wood cabinets, a wall-mount toilet, an integrated sink and quartz countertops
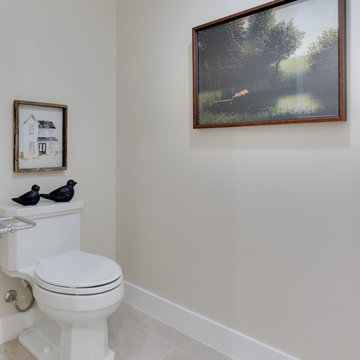
Interior Designer: Simons Design Studio
Builder: Magleby Construction
Photography: Allison Niccum
Cottage multicolored tile ceramic tile and beige floor powder room photo in Salt Lake City with shaker cabinets, white cabinets, a one-piece toilet, white walls, an undermount sink and beige countertops
Cottage multicolored tile ceramic tile and beige floor powder room photo in Salt Lake City with shaker cabinets, white cabinets, a one-piece toilet, white walls, an undermount sink and beige countertops
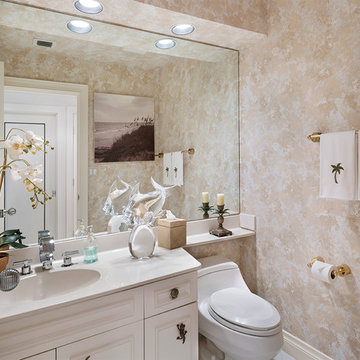
Guest Bathroom
Powder room - mid-sized mediterranean porcelain tile and beige floor powder room idea in Other with raised-panel cabinets, white cabinets, a one-piece toilet, beige walls, an integrated sink, solid surface countertops and white countertops
Powder room - mid-sized mediterranean porcelain tile and beige floor powder room idea in Other with raised-panel cabinets, white cabinets, a one-piece toilet, beige walls, an integrated sink, solid surface countertops and white countertops

Recipient of the "Best Powder Room" award in the national 2018 Kitchen & Bath Design Awards. The judges at Kitchen & Bath Design News Magazine called it “unique and architectural.” This cozy powder room is tucked beneath a curving main stairway, which became an intriguing ceiling in this unique space. Because of that dramatic feature, I created an equally bold design throughout. Among the major features are a chocolate glazed ceramic tile focal wall, contemporary, flat-panel cabinetry and a leathered quartzite countertop. I added wall sconces instead of a chandelier, which would have blocked the view of the stairway overhead.
Photo by Brian Gassel
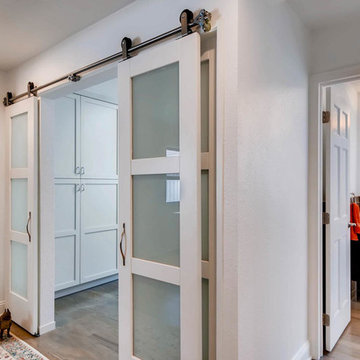
Virtuance Photography
Plumbing products by Christopher's Kitchen and Bath
- Vanity and integrated sink made by Madeli
Inspiration for a small contemporary light wood floor and beige floor powder room remodel in Denver with furniture-like cabinets, brown cabinets, a two-piece toilet, white walls and an integrated sink
Inspiration for a small contemporary light wood floor and beige floor powder room remodel in Denver with furniture-like cabinets, brown cabinets, a two-piece toilet, white walls and an integrated sink
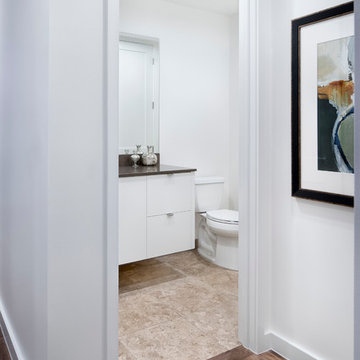
Example of a small trendy travertine floor and beige floor powder room design in Austin with flat-panel cabinets, white cabinets, a two-piece toilet, white walls, an undermount sink and solid surface countertops
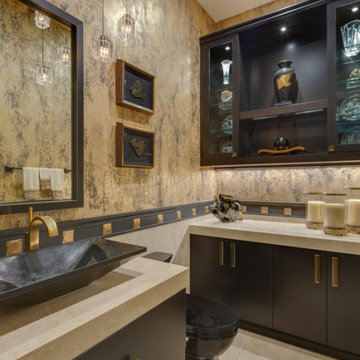
This sophisticated powder room provides a luxious space for guests, while serving double duty to house treasured collectibles and storage where the bathtub sould have been. Gold inset deco tiles in between black Basalt stone insets add to the angular drama of the room, set off by an expertly faux painted wall.

Floating powder bath cabinet with horizontal grain match and under cabinet LED lighting. Matching quartzite to the kitchen countertop. Similar tile/wood detail on the walls carry through into the powder bath, which include our custom walnut trim.
Photos: SpartaPhoto - Alex Rentzis
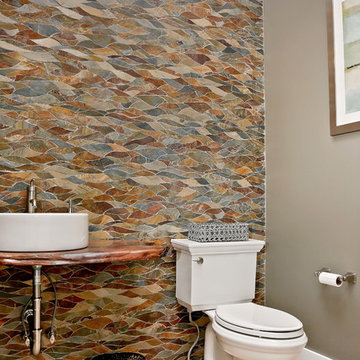
The Montauk, our new model home and design center is now open in the sought after community of Showfield in Lewes. This Hampton’s inspired modern farmhouse feel is a collaboration between Garrison Homes, Element Design and Rsquare in Rehoboth. The Garrison quality craftsmanship can be seen in every inch of this home. Here are some photos of our favorite spaces, but stop by and tour this incredible model to see first hand what makes a Garrison Home so different.
The model is open daily Monday through Friday, 9am-5pm and weekends 11am – 4pm.
See floorplans for the Montauk at http://garrisonhomes.com/floor-plans/garrison-custom-collection/the-montauk/
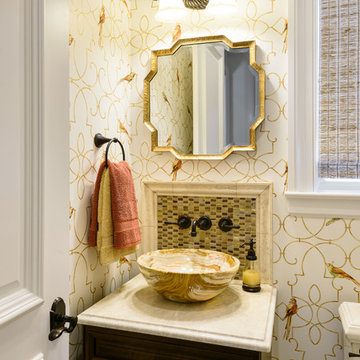
Example of a small tuscan beige tile and marble tile light wood floor and beige floor powder room design in Jacksonville with raised-panel cabinets, dark wood cabinets, a two-piece toilet, beige walls, a vessel sink, marble countertops and beige countertops
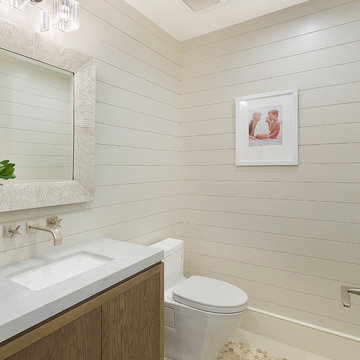
Powder Room
Powder room - mid-sized contemporary gray tile mosaic tile floor and beige floor powder room idea in Miami with flat-panel cabinets, medium tone wood cabinets, a one-piece toilet, beige walls, an undermount sink, quartzite countertops and gray countertops
Powder room - mid-sized contemporary gray tile mosaic tile floor and beige floor powder room idea in Miami with flat-panel cabinets, medium tone wood cabinets, a one-piece toilet, beige walls, an undermount sink, quartzite countertops and gray countertops
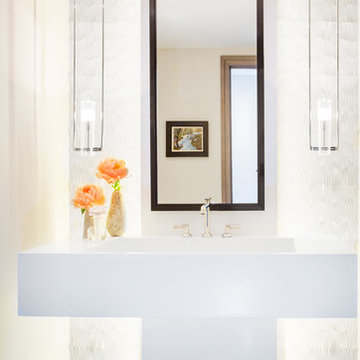
Scott Zimmerman
Example of a large trendy porcelain tile and beige floor powder room design in Salt Lake City with flat-panel cabinets, white cabinets, beige walls, an integrated sink and solid surface countertops
Example of a large trendy porcelain tile and beige floor powder room design in Salt Lake City with flat-panel cabinets, white cabinets, beige walls, an integrated sink and solid surface countertops
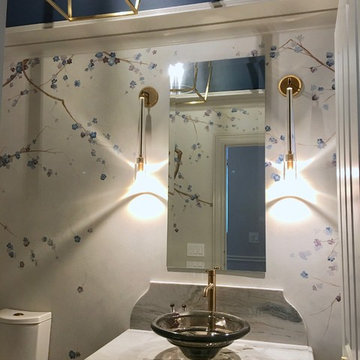
The original space had a low ceiling relative to the abutting hallway so I suspected there was greater height to access. We ended up adding a deep tray ceiling elevating the room. The rich contrast of Benjamin Moore's Van Deusen Blue adds a punch against the relatively neutral walls.
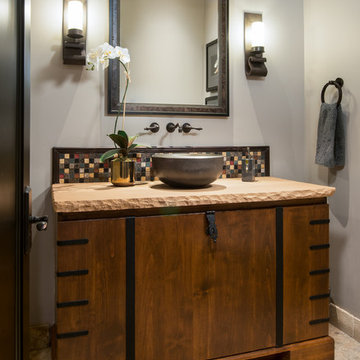
Wiggs Photo LLC
Inspiration for a mid-sized transitional multicolored tile and mosaic tile travertine floor and beige floor powder room remodel in Phoenix with flat-panel cabinets, dark wood cabinets, gray walls, a vessel sink and beige countertops
Inspiration for a mid-sized transitional multicolored tile and mosaic tile travertine floor and beige floor powder room remodel in Phoenix with flat-panel cabinets, dark wood cabinets, gray walls, a vessel sink and beige countertops
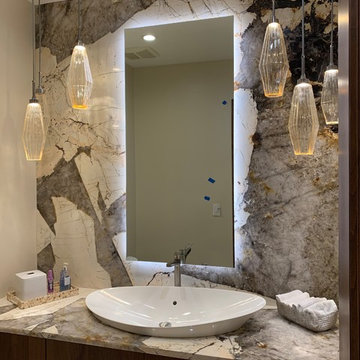
by Luxury Remodels Company
Example of a mid-sized transitional travertine floor and beige floor powder room design in Phoenix with flat-panel cabinets, dark wood cabinets, beige walls, a vessel sink, granite countertops and multicolored countertops
Example of a mid-sized transitional travertine floor and beige floor powder room design in Phoenix with flat-panel cabinets, dark wood cabinets, beige walls, a vessel sink, granite countertops and multicolored countertops
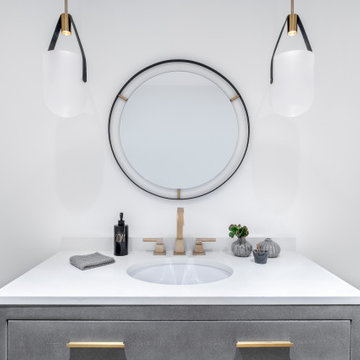
Large transitional travertine floor and beige floor powder room photo in Other with flat-panel cabinets, gray cabinets, a one-piece toilet, white walls, an undermount sink, quartz countertops, white countertops and a freestanding vanity
All Cabinet Styles Beige Floor Powder Room Ideas
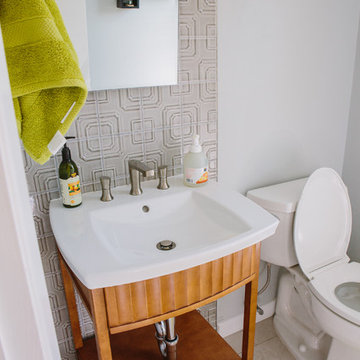
We were excited to take on this full home remodel with our Arvada clients! They have been living in their home for years, and were ready to delve into some major construction to make their home a perfect fit. This home had a lot of its original 1970s features, and we were able to work together to make updates throughout their home to make it fit their more modern tastes. We started by lowering their raised living room to make it level with the rest of their first floor; this not only removed a major tripping hazard, but also gave them a lot more flexibility when it came to placing furniture. To make their newly leveled first floor feel more cohesive we also replaced their mixed flooring with a gorgeous engineered wood flooring throughout the whole first floor. But the second floor wasn’t left out, we also updated their carpet with a subtle patterned grey beauty that tied in with the colors we utilized on the first floor. New taller baseboards throughout their entire home also helped to unify the spaces and brought the update full circle. One of the most dramatic changes we made was to take down all of the original wood railings and replace them custom steel railings. Our goal was to design a staircase that felt lighter and created less of a visual barrier between spaces. We painted the existing stringer a crisp white, and to balance out the cool steel finish, we opted for a wooden handrail. We also replaced the original carpet wrapped steps with dark wooden steps that coordinate with the finish of the handrail. Lighting has a major impact on how we feel about the space we’re in, and we took on this home’s lighting problems head on. By adding recessed lighting to the family room, and replacing all of the light fixtures on the first floor we were able to create more even lighting throughout their home as well as add in a few fun accents in the dining room and stairwell. To update the fireplace in the family room we replaced the original mantel with a dark solid wood beam to clean up the lines of the fireplace. We also replaced the original mirrored gold doors with a more contemporary dark steel finished to help them blend in better. The clients also wanted to tackle their powder room, and already had a beautiful new vanity selected, so we were able to design the rest of the space around it. Our favorite touch was the new accent tile installed from floor to ceiling behind the vanity adding a touch of texture and a clear focal point to the space. Little changes like replacing all of their door hardware, removing the popcorn ceiling, painting the walls, and updating the wet bar by painting the cabinets and installing a new quartz counter went a long way towards making this home a perfect fit for our clients
9





