Beige Home Bar with Gray Backsplash Ideas
Refine by:
Budget
Sort by:Popular Today
1 - 20 of 265 photos
Item 1 of 3

Trendy single-wall gray floor wet bar photo in Portland with an undermount sink, shaker cabinets, black cabinets, gray backsplash and white countertops
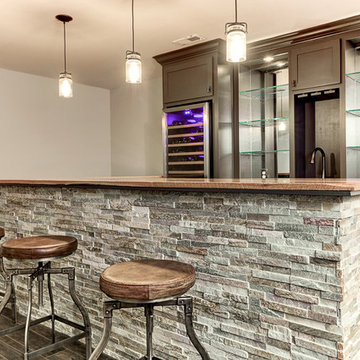
Inspiration for a mid-sized contemporary medium tone wood floor wet bar remodel in Columbus with open cabinets, gray cabinets, wood countertops and gray backsplash

Example of a mid-sized classic single-wall ceramic tile and gray floor wet bar design in New York with raised-panel cabinets, gray cabinets, granite countertops, gray backsplash, glass tile backsplash and white countertops
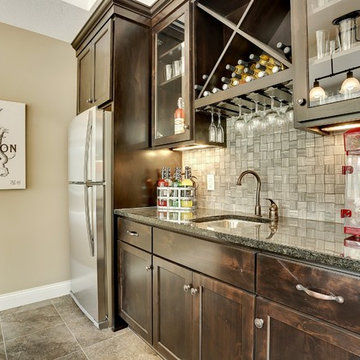
Basement wet bar has a sitting counter. Backsplash tiles evoke a woven effect. Even a popcorn machine! Photography by Spacecrafting.
Large transitional galley porcelain tile seated home bar photo in Minneapolis with an undermount sink, recessed-panel cabinets, dark wood cabinets, quartz countertops, gray backsplash and porcelain backsplash
Large transitional galley porcelain tile seated home bar photo in Minneapolis with an undermount sink, recessed-panel cabinets, dark wood cabinets, quartz countertops, gray backsplash and porcelain backsplash
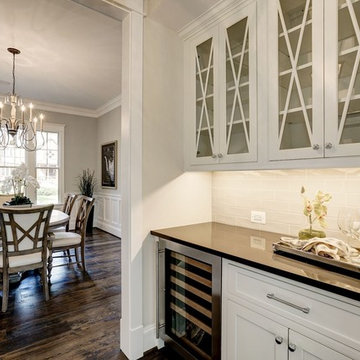
Wet bar - mid-sized farmhouse single-wall dark wood floor and brown floor wet bar idea in DC Metro with no sink, recessed-panel cabinets, white cabinets, gray backsplash and subway tile backsplash

Example of a mid-sized classic single-wall medium tone wood floor and brown floor wet bar design in Charlotte with an undermount sink, raised-panel cabinets, white cabinets, granite countertops, gray backsplash, subway tile backsplash and black countertops
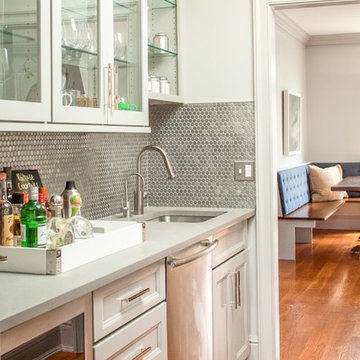
Inspiration for a mid-sized transitional single-wall medium tone wood floor and brown floor home bar remodel in New York with an undermount sink, recessed-panel cabinets, gray cabinets, quartz countertops, gray backsplash and metal backsplash
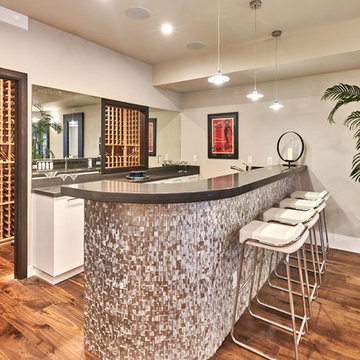
Robin McCarthy, Architect and Mark Pinkerton Photography
Seated home bar - mid-sized contemporary galley dark wood floor seated home bar idea in San Francisco with an undermount sink, flat-panel cabinets, dark wood cabinets, quartz countertops and gray backsplash
Seated home bar - mid-sized contemporary galley dark wood floor seated home bar idea in San Francisco with an undermount sink, flat-panel cabinets, dark wood cabinets, quartz countertops and gray backsplash

Home Snapers
Example of a huge classic l-shaped medium tone wood floor and brown floor wet bar design in Dallas with an undermount sink, recessed-panel cabinets, blue cabinets, marble countertops, gray backsplash, marble backsplash and gray countertops
Example of a huge classic l-shaped medium tone wood floor and brown floor wet bar design in Dallas with an undermount sink, recessed-panel cabinets, blue cabinets, marble countertops, gray backsplash, marble backsplash and gray countertops
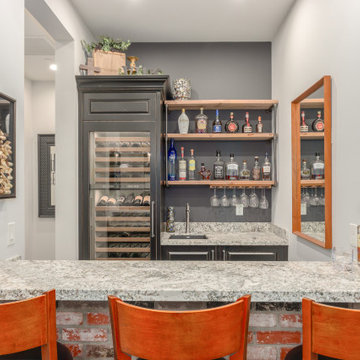
Example of a transitional galley seated home bar design in Phoenix with an undermount sink, raised-panel cabinets, distressed cabinets and gray backsplash

High atop a wooded dune, a quarter-mile-long steel boardwalk connects a lavish garage/loft to a 6,500-square-foot modern home with three distinct living spaces. The stunning copper-and-stone exterior complements the multiple balconies, Ipe decking and outdoor entertaining areas, which feature an elaborate grill and large swim spa. In the main structure, which uses radiant floor heat, the enchanting wine grotto has a large, climate-controlled wine cellar. There is also a sauna, elevator, and private master balcony with an outdoor fireplace.
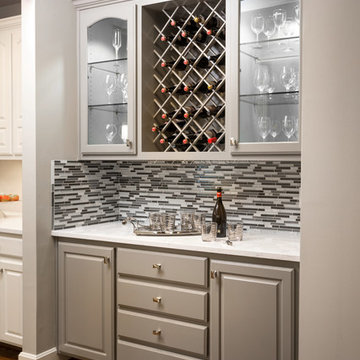
The builder grade maple bar needed an upgrade. We painted the entire unit gray, added metallic paint and replaced the wood shelves with glass, snazzy backsplash and new quartz countertop.
Design Connection, Inc. provided space plans, cabinets, countertops, tile, painting, accessories, hard wood floors and installation of all materials and project management.

Wing Ta
Inspiration for a large contemporary u-shaped ceramic tile and gray floor home bar remodel in Minneapolis with shaker cabinets, white cabinets, quartz countertops, gray backsplash, subway tile backsplash and white countertops
Inspiration for a large contemporary u-shaped ceramic tile and gray floor home bar remodel in Minneapolis with shaker cabinets, white cabinets, quartz countertops, gray backsplash, subway tile backsplash and white countertops
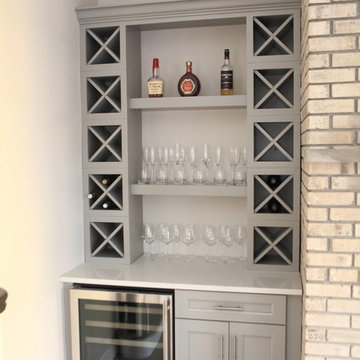
Home bar - huge craftsman light wood floor home bar idea in Providence with shaker cabinets, gray cabinets, quartzite countertops, gray backsplash and stone tile backsplash
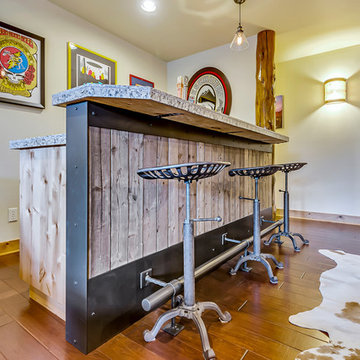
Senneh O'Reilly,
Seated home bar - mid-sized rustic single-wall medium tone wood floor and brown floor seated home bar idea in Other with an undermount sink, recessed-panel cabinets, light wood cabinets, granite countertops and gray backsplash
Seated home bar - mid-sized rustic single-wall medium tone wood floor and brown floor seated home bar idea in Other with an undermount sink, recessed-panel cabinets, light wood cabinets, granite countertops and gray backsplash
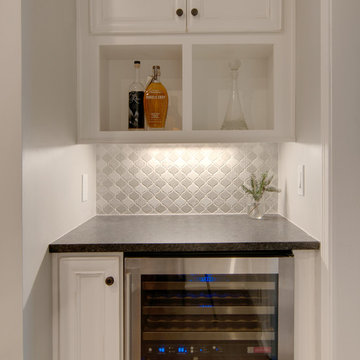
This mini-butler's pantry is tucked away with a nice added feature... a wine refrigerator! The homeowner plans to use this space as a mini bar for entertaining guests.
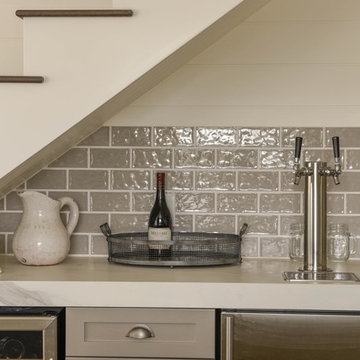
Kim Thornton
Large transitional medium tone wood floor home bar photo in San Francisco with flat-panel cabinets, white cabinets, tile countertops, gray backsplash and ceramic backsplash
Large transitional medium tone wood floor home bar photo in San Francisco with flat-panel cabinets, white cabinets, tile countertops, gray backsplash and ceramic backsplash

Open space black and white coloured home bar joint to the rest sone with elegant black leather sofas.
Inspiration for a huge modern single-wall porcelain tile and white floor seated home bar remodel in Los Angeles with a drop-in sink, open cabinets, gray cabinets, quartz countertops, gray backsplash, marble backsplash and white countertops
Inspiration for a huge modern single-wall porcelain tile and white floor seated home bar remodel in Los Angeles with a drop-in sink, open cabinets, gray cabinets, quartz countertops, gray backsplash, marble backsplash and white countertops

THIS WAS A PLAN DESIGN ONLY PROJECT. The Gregg Park is one of our favorite plans. At 3,165 heated square feet, the open living, soaring ceilings and a light airy feel of The Gregg Park makes this home formal when it needs to be, yet cozy and quaint for everyday living.
A chic European design with everything you could ask for in an upscale home.
Rooms on the first floor include the Two Story Foyer with landing staircase off of the arched doorway Foyer Vestibule, a Formal Dining Room, a Transitional Room off of the Foyer with a full bath, The Butler's Pantry can be seen from the Foyer, Laundry Room is tucked away near the garage door. The cathedral Great Room and Kitchen are off of the "Dog Trot" designed hallway that leads to the generous vaulted screened porch at the rear of the home, with an Informal Dining Room adjacent to the Kitchen and Great Room.
The Master Suite is privately nestled in the corner of the house, with easy access to the Kitchen and Great Room, yet hidden enough for privacy. The Master Bathroom is luxurious and contains all of the appointments that are expected in a fine home.
The second floor is equally positioned well for privacy and comfort with two bedroom suites with private and semi-private baths, and a large Bonus Room.
Beige Home Bar with Gray Backsplash Ideas

We loved updating this 1977 house giving our clients a more transitional kitchen, living room and powder bath. Our clients are very busy and didn’t want too many options. Our designers narrowed down their selections and gave them just enough options to choose from without being overwhelming.
In the kitchen, we replaced the cabinetry without changing the locations of the walls, doors openings or windows. All finished were replaced with beautiful cabinets, counter tops, sink, back splash and faucet hardware.
In the Master bathroom, we added all new finishes. There are two closets in the bathroom that did not change but everything else did. We.added pocket doors to the bedroom, where there were no doors before. Our clients wanted taller 36” height cabinets and a seated makeup vanity, so we were able to accommodate those requests without any problems. We added new lighting, mirrors, counter top and all new plumbing fixtures in addition to removing the soffits over the vanities and the shower, really opening up the space and giving it a new modern look. They had also been living with the cold and hot water reversed in the shower, so we also fixed that for them!
In their living room, they wanted to update the dark paneling, remove the large stone from the curved fireplace wall and they wanted a new mantel. We flattened the wall, added a TV niche above fireplace and moved the cable connections, so they have exactly what they wanted. We left the wood paneling on the walls but painted them a light color to brighten up the room.
There was a small wet bar between the living room and their family room. They liked the bar area but didn’t feel that they needed the sink, so we removed and capped the water lines and gave the bar an updated look by adding new counter tops and shelving. They had some previous water damage to their floors, so the wood flooring was replaced throughout the den and all connecting areas, making the transition from one room to the other completely seamless. In the end, the clients love their new space and are able to really enjoy their updated home and now plan stay there for a little longer!
Design/Remodel by Hatfield Builders & Remodelers | Photography by Versatile Imaging
Less
1





