Beige Kitchen with a Peninsula Ideas
Refine by:
Budget
Sort by:Popular Today
101 - 120 of 11,401 photos
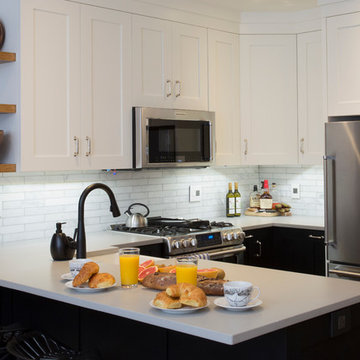
Katie Suellentrop http://www.kathrynsuellentrop.com
Example of a small transitional u-shaped dark wood floor open concept kitchen design in New York with a farmhouse sink, shaker cabinets, white cabinets, quartz countertops, white backsplash, stone tile backsplash, stainless steel appliances and a peninsula
Example of a small transitional u-shaped dark wood floor open concept kitchen design in New York with a farmhouse sink, shaker cabinets, white cabinets, quartz countertops, white backsplash, stone tile backsplash, stainless steel appliances and a peninsula
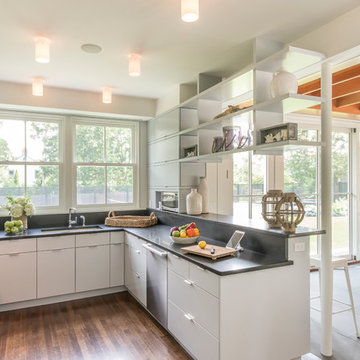
Inspiration for a contemporary u-shaped medium tone wood floor and brown floor eat-in kitchen remodel in Boston with an undermount sink, flat-panel cabinets, white cabinets, stainless steel appliances, a peninsula and gray countertops
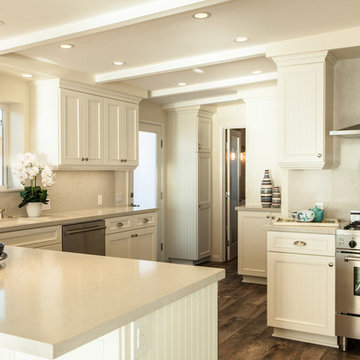
Example of a mid-sized beach style l-shaped medium tone wood floor open concept kitchen design in San Diego with an undermount sink, white cabinets, quartzite countertops, white backsplash, stainless steel appliances, louvered cabinets, stone slab backsplash and a peninsula
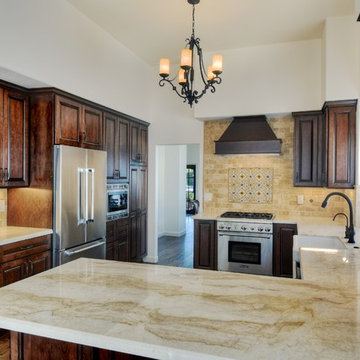
Beautiful Mediterranean Kitchen with Dark Cheery Cabinets, Natural Quartz Countertops and Travertine Backsplash with Amazing Hand Painted Tile Insert behind the range.
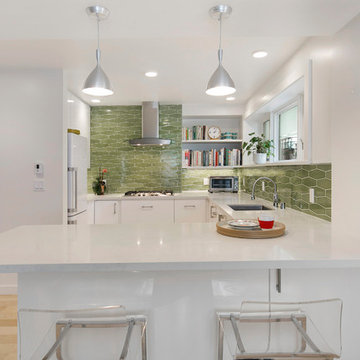
Trendy u-shaped light wood floor and beige floor kitchen photo in San Francisco with an undermount sink, flat-panel cabinets, white cabinets, green backsplash, white appliances, a peninsula and white countertops
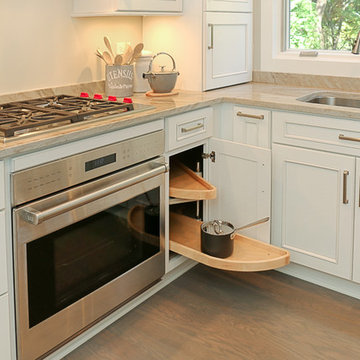
Small transitional galley light wood floor eat-in kitchen photo in Chicago with an undermount sink, recessed-panel cabinets, white cabinets, quartzite countertops, gray backsplash, stone slab backsplash, stainless steel appliances and a peninsula
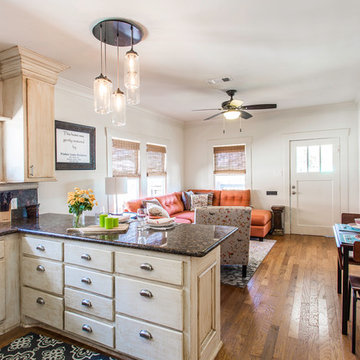
Open concept kitchen - mid-sized transitional u-shaped light wood floor open concept kitchen idea in Houston with a double-bowl sink, flat-panel cabinets, light wood cabinets, granite countertops, brown backsplash, stone tile backsplash, stainless steel appliances and a peninsula
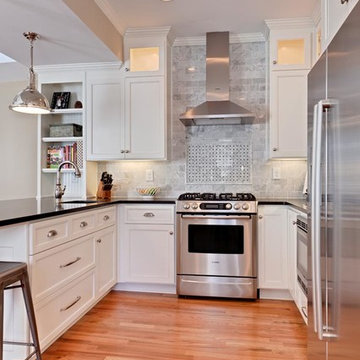
Mid-sized elegant u-shaped bamboo floor open concept kitchen photo in Atlanta with an undermount sink, recessed-panel cabinets, white cabinets, quartzite countertops, gray backsplash, stone tile backsplash, stainless steel appliances and a peninsula
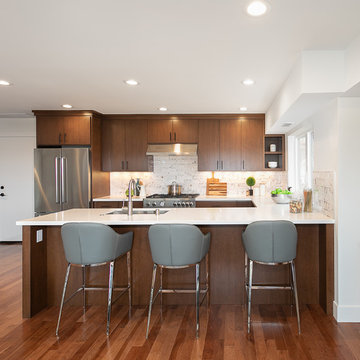
Example of a trendy u-shaped dark wood floor kitchen design in Seattle with an undermount sink, flat-panel cabinets, dark wood cabinets, white backsplash, stainless steel appliances, a peninsula and white countertops
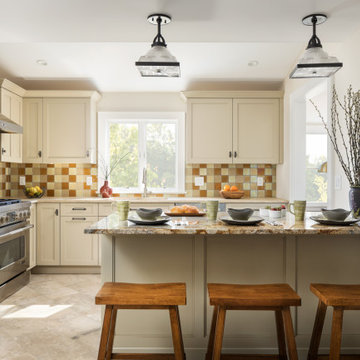
: This kitchen required a major remodel. The existing space was as unattractive as it was nonfunctional. Old non-working appliances, a dead-end space with no flow to adjacent rooms, poor lighting, and a sewer line running through the middle of the cabinets. Instead of being a haven for this working couple and extended family, the space was a nightmare. The designer was retained to create spaces for family gatherings to enjoy cooking and baking, provide storage for daily needs as well as bulk good storage and allow the kitchen to be the center piece of the home with improved access and flow throughout. Additions to the Wishlist were a mud room, laundry (not in the garage) and a place for the cats. A small addition created enough room to accommodate an island/peninsula layout suitable for baking and casual eating, a large range, generous storage both below and above the countertop. A full-size microwave convection oven built into the island provides additional baking capacity. Dish storage is in a customized drawer to make access easier for the petite client. A large framed pantry for food and essentials is located next to the island/peninsula. The old closet which contained the water meter and shut off valves now provides storage for brooms, vacuum cleaners, cleaning supplies and bulk goods. The ceiling heights in the entire home were low so in the addition a vaulted ceiling aligning with adjacent sunroom visually opened the room. This reimagined room is now the heart of the home.
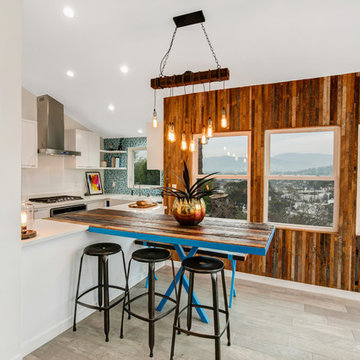
Eat-in kitchen - coastal u-shaped beige floor eat-in kitchen idea in Los Angeles with a farmhouse sink, flat-panel cabinets, white cabinets, blue backsplash, mosaic tile backsplash, stainless steel appliances, a peninsula and white countertops
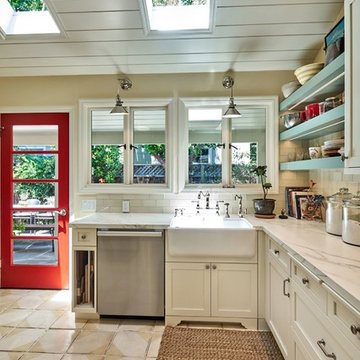
Mid-sized cottage l-shaped ceramic tile eat-in kitchen photo in San Francisco with a farmhouse sink, shaker cabinets, white cabinets, marble countertops, white backsplash, glass tile backsplash, stainless steel appliances and a peninsula
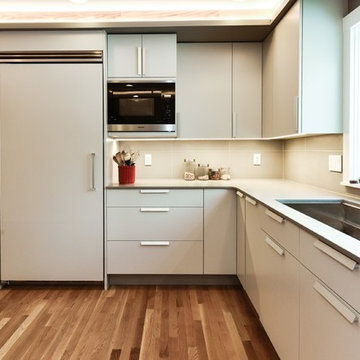
A full column refrigerator, built-in microwave and ultra-large sink add to the functionality of the kitchen. All the appliances are fully integrated including trash compactor and dishwasher in this view.
Photo Credit: Felicia Evans
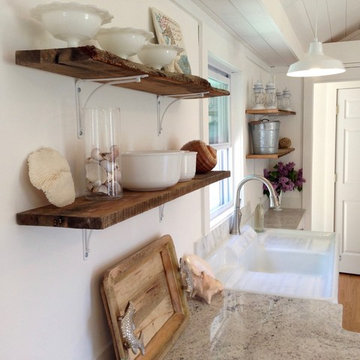
This West Hampton beach home got an entire face lift for Summer of 2016 rental season! A Direct's designer, Kevin, worked with Behan Construction with the kitchen design.
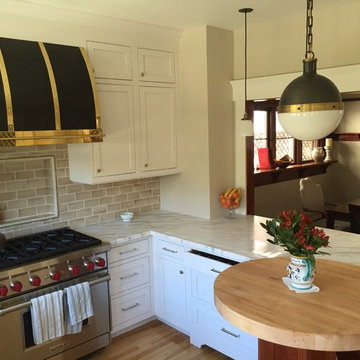
Small arts and crafts u-shaped light wood floor eat-in kitchen photo in San Diego with a farmhouse sink, shaker cabinets, white cabinets, marble countertops, beige backsplash, subway tile backsplash, stainless steel appliances and a peninsula
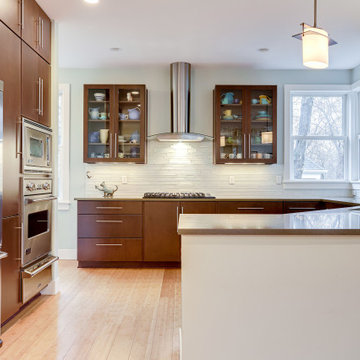
Trendy u-shaped medium tone wood floor and brown floor eat-in kitchen photo in DC Metro with an undermount sink, glass-front cabinets, medium tone wood cabinets, quartz countertops, white backsplash, matchstick tile backsplash, stainless steel appliances, a peninsula and brown countertops
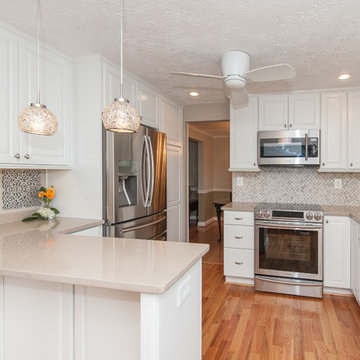
Mid-sized elegant u-shaped medium tone wood floor and brown floor enclosed kitchen photo in DC Metro with an undermount sink, raised-panel cabinets, white cabinets, quartz countertops, white backsplash, ceramic backsplash, stainless steel appliances and a peninsula
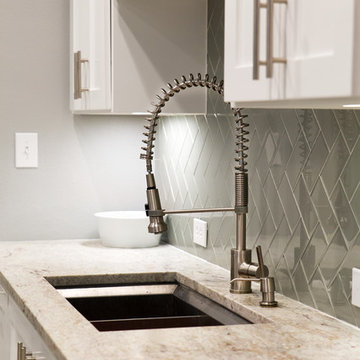
Large transitional u-shaped porcelain tile and brown floor eat-in kitchen photo in Dallas with an undermount sink, shaker cabinets, white cabinets, granite countertops, gray backsplash, glass tile backsplash, stainless steel appliances and a peninsula
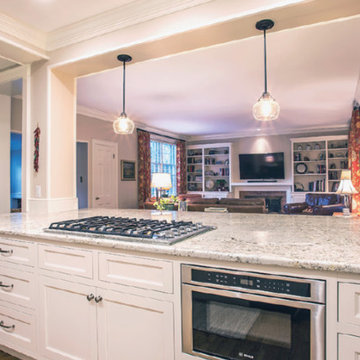
Example of a mid-sized transitional u-shaped medium tone wood floor and brown floor open concept kitchen design in Richmond with an undermount sink, white cabinets, granite countertops, gray backsplash, marble backsplash, stainless steel appliances, a peninsula, gray countertops and recessed-panel cabinets
Beige Kitchen with a Peninsula Ideas
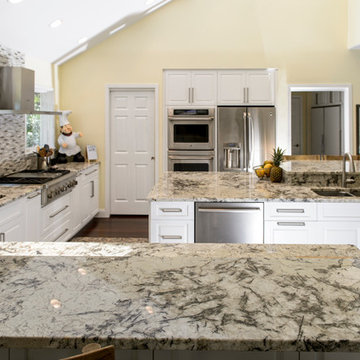
Like the island, this peninsula is two-tiered, with a raised edge for eating and pulling up bar stools. There is lots of room in this kitchen for family and friends to join around. Beautiful granite countertops in Arctic Cream with a nice eased edge. Clean lines in this remodeled kitchen, with plenty of light from the windows and the skylight, make the space bright and cheery.
6





