Beige Kitchen with a Peninsula Ideas
Refine by:
Budget
Sort by:Popular Today
21 - 40 of 11,401 photos

Inspiration for a large cottage u-shaped brick floor and red floor kitchen remodel in Other with a farmhouse sink, shaker cabinets, white cabinets, brick backsplash, stainless steel appliances, a peninsula and beige backsplash
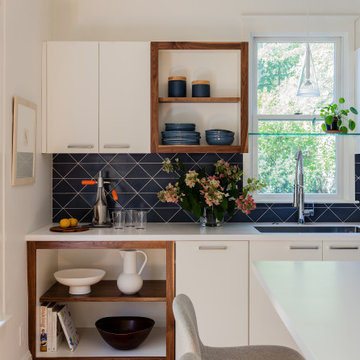
Inspiration for a mid-sized contemporary l-shaped light wood floor enclosed kitchen remodel in Boston with an undermount sink, flat-panel cabinets, white cabinets, solid surface countertops, blue backsplash, ceramic backsplash, stainless steel appliances, a peninsula and white countertops

Inspiration for a transitional u-shaped light wood floor and beige floor kitchen remodel in Other with an undermount sink, shaker cabinets, gray backsplash, stainless steel appliances, a peninsula, white countertops, turquoise cabinets and window backsplash

Inspiration for a small transitional galley light wood floor enclosed kitchen remodel in Dallas with an undermount sink, shaker cabinets, white cabinets, granite countertops, blue backsplash, glass tile backsplash, stainless steel appliances and a peninsula

Emily Followill
Example of a mid-sized country medium tone wood floor and brown floor kitchen design in Atlanta with white cabinets, stainless steel appliances, a peninsula, an undermount sink, marble countertops, white backsplash, white countertops and beaded inset cabinets
Example of a mid-sized country medium tone wood floor and brown floor kitchen design in Atlanta with white cabinets, stainless steel appliances, a peninsula, an undermount sink, marble countertops, white backsplash, white countertops and beaded inset cabinets
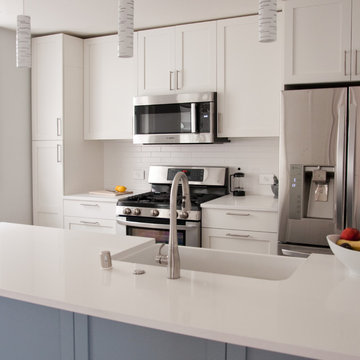
Cline Architects
Eat-in kitchen - small contemporary galley light wood floor eat-in kitchen idea in San Francisco with a farmhouse sink, shaker cabinets, white cabinets, quartz countertops, white backsplash, subway tile backsplash, stainless steel appliances and a peninsula
Eat-in kitchen - small contemporary galley light wood floor eat-in kitchen idea in San Francisco with a farmhouse sink, shaker cabinets, white cabinets, quartz countertops, white backsplash, subway tile backsplash, stainless steel appliances and a peninsula
Agnieszka Jakubowicz PHOTOGRAPHY,
Baron Construction and Remodeling Co.
Elegant medium tone wood floor and orange floor open concept kitchen photo in San Francisco with glass-front cabinets, white cabinets, beige backsplash, subway tile backsplash, a peninsula and beige countertops
Elegant medium tone wood floor and orange floor open concept kitchen photo in San Francisco with glass-front cabinets, white cabinets, beige backsplash, subway tile backsplash, a peninsula and beige countertops
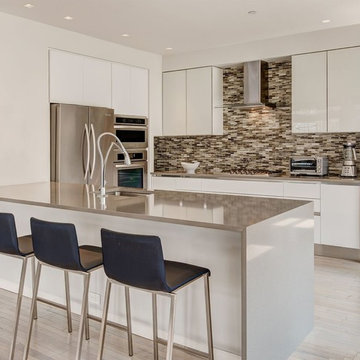
Photo by Michael Biondo
Trendy u-shaped light wood floor and beige floor open concept kitchen photo in New York with an undermount sink, flat-panel cabinets, stainless steel countertops, multicolored backsplash, mosaic tile backsplash, stainless steel appliances, a peninsula, white cabinets and gray countertops
Trendy u-shaped light wood floor and beige floor open concept kitchen photo in New York with an undermount sink, flat-panel cabinets, stainless steel countertops, multicolored backsplash, mosaic tile backsplash, stainless steel appliances, a peninsula, white cabinets and gray countertops
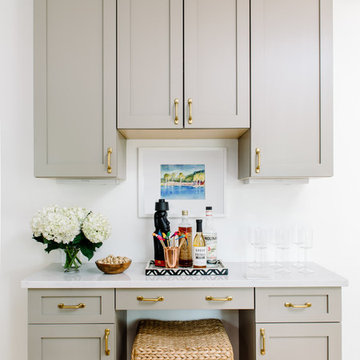
A small command center in the kitchen stands in for a bar for family get togethers.
Photo by Robert Radifera
Inspiration for a mid-sized eclectic u-shaped light wood floor enclosed kitchen remodel in Austin with an undermount sink, shaker cabinets, gray cabinets, quartz countertops, white backsplash, subway tile backsplash, stainless steel appliances and a peninsula
Inspiration for a mid-sized eclectic u-shaped light wood floor enclosed kitchen remodel in Austin with an undermount sink, shaker cabinets, gray cabinets, quartz countertops, white backsplash, subway tile backsplash, stainless steel appliances and a peninsula
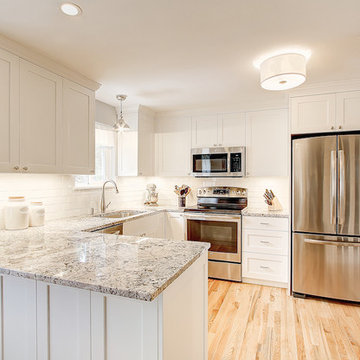
New floors, new painted cabinets, clean & crisp
Inspiration for a small contemporary u-shaped light wood floor kitchen pantry remodel in Seattle with an undermount sink, shaker cabinets, white cabinets, white backsplash, subway tile backsplash, stainless steel appliances, a peninsula and granite countertops
Inspiration for a small contemporary u-shaped light wood floor kitchen pantry remodel in Seattle with an undermount sink, shaker cabinets, white cabinets, white backsplash, subway tile backsplash, stainless steel appliances, a peninsula and granite countertops
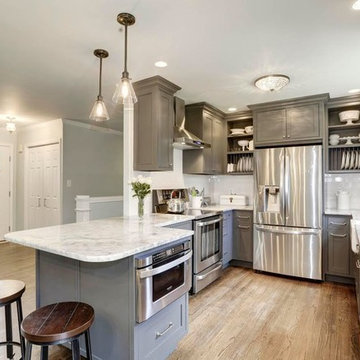
Cabinets & Cabinetry, Edgewater, MD, Neuman Interior Woodworking, LLC
Small transitional u-shaped medium tone wood floor open concept kitchen photo in Orange County with a farmhouse sink, shaker cabinets, gray cabinets, marble countertops, white backsplash, subway tile backsplash, stainless steel appliances and a peninsula
Small transitional u-shaped medium tone wood floor open concept kitchen photo in Orange County with a farmhouse sink, shaker cabinets, gray cabinets, marble countertops, white backsplash, subway tile backsplash, stainless steel appliances and a peninsula
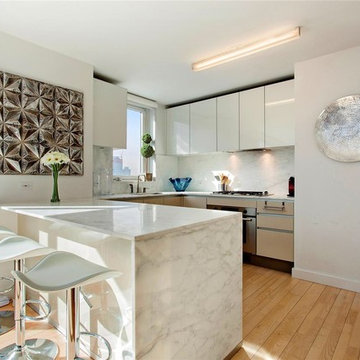
Trendy u-shaped medium tone wood floor kitchen photo in New York with flat-panel cabinets, white cabinets, white backsplash, stone slab backsplash, stainless steel appliances and a peninsula
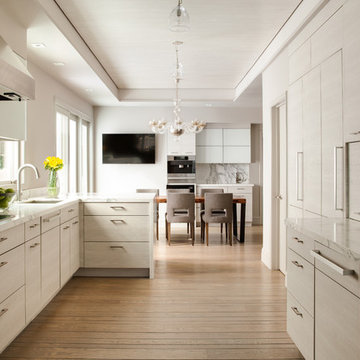
Inspiration for a contemporary light wood floor eat-in kitchen remodel in San Francisco with flat-panel cabinets, marble countertops, white backsplash, stone slab backsplash, a peninsula, an undermount sink and light wood cabinets
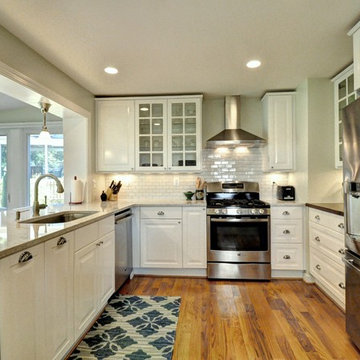
Lisa Garcia Architecture + Interior Design
Example of a mid-sized classic u-shaped light wood floor eat-in kitchen design in DC Metro with an undermount sink, raised-panel cabinets, white cabinets, quartz countertops, white backsplash, subway tile backsplash, stainless steel appliances and a peninsula
Example of a mid-sized classic u-shaped light wood floor eat-in kitchen design in DC Metro with an undermount sink, raised-panel cabinets, white cabinets, quartz countertops, white backsplash, subway tile backsplash, stainless steel appliances and a peninsula
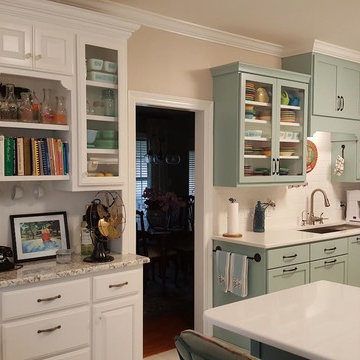
Eat-in kitchen - mid-sized 1950s ceramic tile and beige floor eat-in kitchen idea in Miami with an undermount sink, shaker cabinets, blue cabinets, quartzite countertops, white backsplash, subway tile backsplash, white appliances and a peninsula
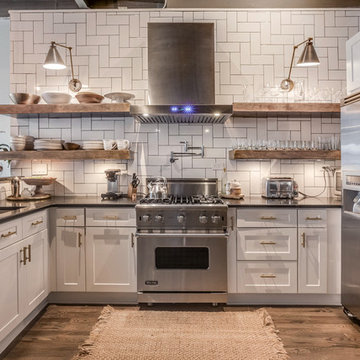
Inspiration for an industrial medium tone wood floor kitchen remodel in Atlanta with an undermount sink, shaker cabinets, white cabinets, white backsplash, stainless steel appliances and a peninsula
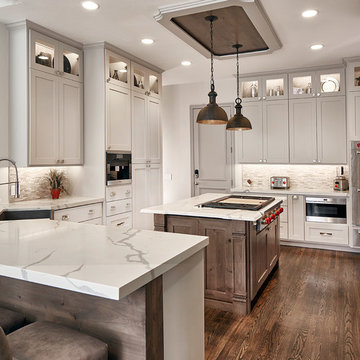
We opened up the kitchen by removing a wall right of the fridge and remove the bar wall above the sink. A place that was not user-friendly to begin with.
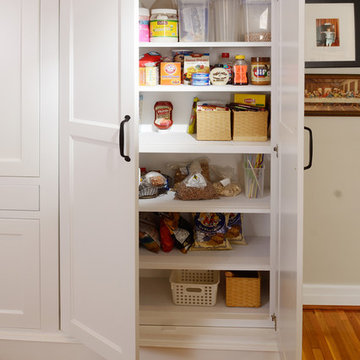
Designed by Nathan Taylor of Obelisk Home -
Photos by Jeremy Mason McGraw
Example of a mid-sized classic u-shaped light wood floor eat-in kitchen design in Other with a farmhouse sink, shaker cabinets, white cabinets, quartz countertops, white backsplash, subway tile backsplash, stainless steel appliances and a peninsula
Example of a mid-sized classic u-shaped light wood floor eat-in kitchen design in Other with a farmhouse sink, shaker cabinets, white cabinets, quartz countertops, white backsplash, subway tile backsplash, stainless steel appliances and a peninsula
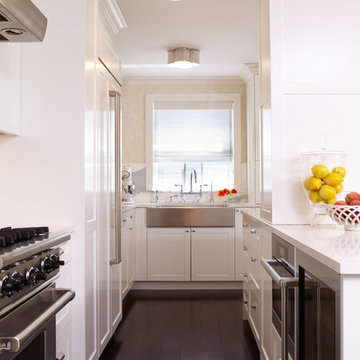
Example of a transitional dark wood floor kitchen design in New York with a farmhouse sink, shaker cabinets, white cabinets, stainless steel appliances and a peninsula
Beige Kitchen with a Peninsula Ideas
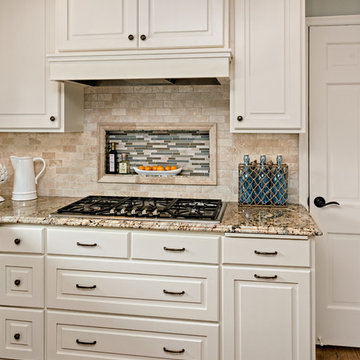
This kitchen transformation allowed for more storage space and opened up the kitchen work areas.
We removed the kitchen table and incorporated a round peninsula eating area. Doing this allowed for additional storage on the back wall. We removed fireplace and inserted a double oven and built in refrigerator on the back wall opposite the sink. We added panel details on the side walls to match the existing paneling throughout the home. We updated the kitchen by changing the tile flooring to hardwood to match the adjoining rooms. The new bay window allows for cozy window seating.
We opened up the front entryway to open up the sight-line through the kitchen and into the back yard. The seldom used front entry closet was changed into a “hidden bar” with backlit honey onyx countertop when doors are opened. The antiqued mirrored glass is reflected from the back of the bar and is also in the paneled doors.
Builder Credit: Plekkenpol Builders
Photo Credit: Mark Ehlen of Ehlen Creative Communications, LLC
2





